Facciate di case ampie a tre piani
Filtra anche per:
Budget
Ordina per:Popolari oggi
1 - 20 di 9.647 foto
1 di 3

Twilight exterior of Modern Home by Alexander Modern Homes in Muscle Shoals Alabama, and Phil Kean Design by Birmingham Alabama based architectural and interiors photographer Tommy Daspit. See more of his work at http://tommydaspit.com

Esempio della villa ampia bianca country a tre piani con rivestimenti misti, tetto a capanna, copertura in metallo o lamiera, tetto nero e pannelli e listelle di legno

Photography by Linda Oyama Bryan. http://pickellbuilders.com. Solid White Oak Arched Top Glass Double Front Door with Blue Stone Walkway. Stone webwall with brick soldier course and stucco details. Copper flashing and gutters. Cedar shed dormer and brackets.
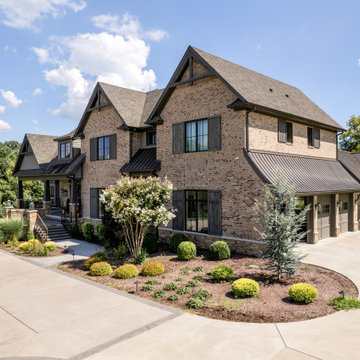
Architecture: Noble Johnson Architects
Interior Design: Rachel Hughes - Ye Peddler
Photography: Studiobuell | Garett Buell
Ispirazione per la villa ampia classica a tre piani con rivestimenti misti, tetto a capanna e con scandole
Ispirazione per la villa ampia classica a tre piani con rivestimenti misti, tetto a capanna e con scandole
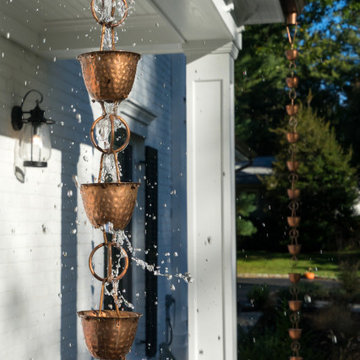
The exterior of the house was refreshed by removal of all the overgrown trees and shrubs which hide the beauty of this large brick farm house. We replaced all the rotted windows and doore with new modern wood windows and doors finished with custom Boral Millwork. To add some additional sun protection we incorporated a sun trellis over the rear wall of doors. A new Front Entry Porch was designed on the front of the home to create some dimension to the home as well as add sun and rain protection to the front entry of the home. The porch was finished in custom Boral Millwork, custom standing seam metal roof, and beautiful bluestone walkway.
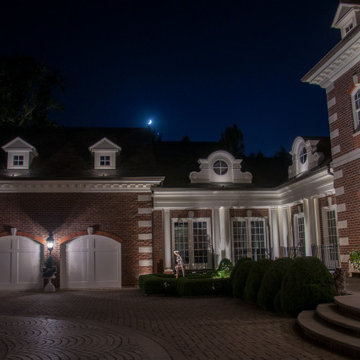
Outdoor Lighting Shows Stunning Exteriors from Dusk to Midnight
Immagine della villa ampia rossa classica a tre piani con rivestimento in mattoni, tetto a capanna e copertura in tegole
Immagine della villa ampia rossa classica a tre piani con rivestimento in mattoni, tetto a capanna e copertura in tegole

Paint Colors by Sherwin Williams
Exterior Body Color : Dorian Gray SW 7017
Exterior Accent Color : Gauntlet Gray SW 7019
Exterior Trim Color : Accessible Beige SW 7036
Exterior Timber Stain : Weather Teak 75%
Stone by Eldorado Stone
Exterior Stone : Shadow Rock in Chesapeake
Windows by Milgard Windows & Doors
Product : StyleLine Series Windows
Supplied by Troyco
Garage Doors by Wayne Dalton Garage Door
Lighting by Globe Lighting / Destination Lighting
Exterior Siding by James Hardie
Product : Hardiplank LAP Siding
Exterior Shakes by Nichiha USA
Roofing by Owens Corning
Doors by Western Pacific Building Materials
Deck by Westcoat

Landmark Photography
Idee per la villa ampia grigia classica a tre piani con rivestimenti misti, tetto a capanna e copertura mista
Idee per la villa ampia grigia classica a tre piani con rivestimenti misti, tetto a capanna e copertura mista

The centre piece of the works was a single storey ground floor extension that extended the kitchen and usable living space, whilst connecting the house with the garden thanks to the Grand Slider II aluminium sliding doors and a large fixed frame picture window.
Architect: Simon Whitehead Architects
Photographer: Bill Bolton
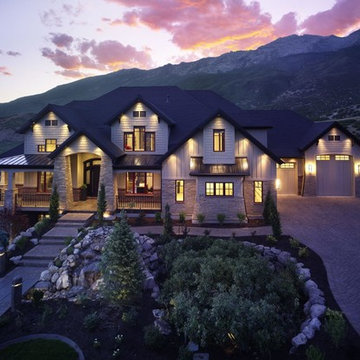
Ispirazione per la villa ampia beige american style a tre piani con rivestimenti misti, tetto a padiglione e copertura a scandole
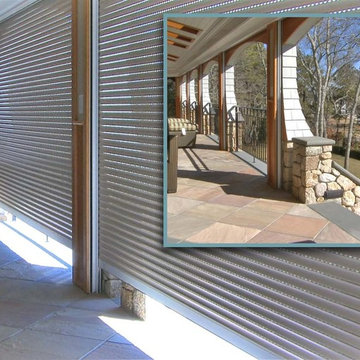
Rolling Shutters are the ultimate solution when you want to protect what’s behind your windows and doors. With Rolling Shutters, enjoy peace of mind knowing that your home has a sturdy layer of hurricane protection and storm protection.
Rolling shutters shield against wind-blown debris, sand blasting and water penetration. Strong, secure, and durable, Rolling Hurricane Shutters are proven to reduce energy and maintenance costs while making your home more comfortable to live in.
Rolling Shutters can be retrofitted to existing openings or built-in to almost any format of design.
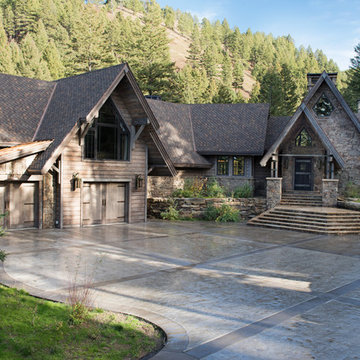
Photos by Whitney Kamman Photography
Idee per la facciata di una casa ampia rustica a tre piani con rivestimenti misti
Idee per la facciata di una casa ampia rustica a tre piani con rivestimenti misti
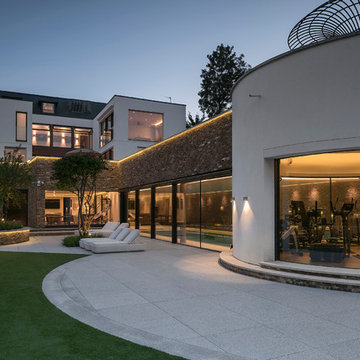
Jonathan Little
Idee per la facciata di una casa ampia bianca contemporanea a tre piani con rivestimenti misti e tetto piano
Idee per la facciata di una casa ampia bianca contemporanea a tre piani con rivestimenti misti e tetto piano
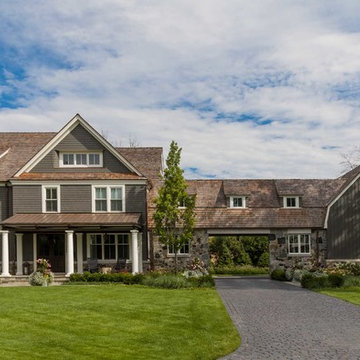
The beautiful mix of grey, chocolate and buff stone on the exterior, quarried from a remote rock face in the Carolinas, creates a non-centered focal point on a remarkable bridge that connects the main house to the guest wing barn
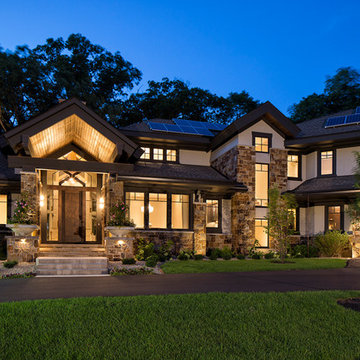
Esempio della facciata di una casa ampia beige contemporanea a tre piani con rivestimento in pietra
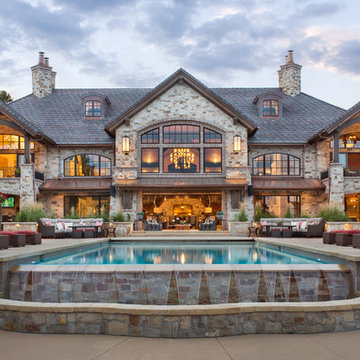
Foto della facciata di una casa ampia rustica a tre piani con rivestimento in pietra e tetto a capanna
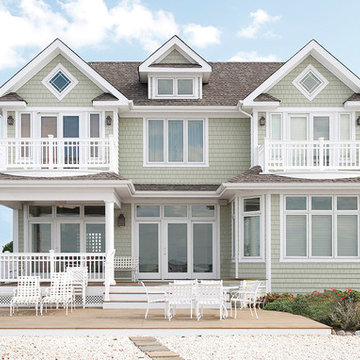
Maibec Classic individual shingles in Seacoast -204 color paired with 2" Moulding (inside or outside corner) in Georgian Colonial White-215 color.
Foto della facciata di una casa ampia verde stile marinaro a tre piani con rivestimento in legno
Foto della facciata di una casa ampia verde stile marinaro a tre piani con rivestimento in legno
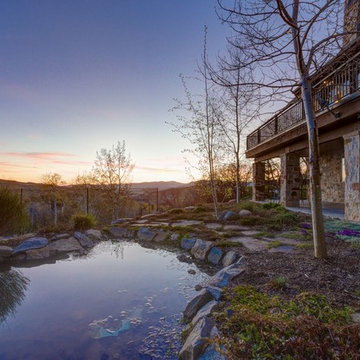
Foto della villa ampia rustica a tre piani con rivestimento in pietra e tetto a capanna
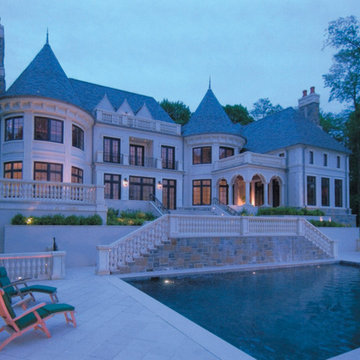
Immagine della facciata di una casa ampia bianca vittoriana a tre piani con falda a timpano
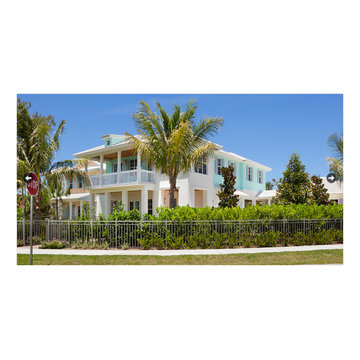
Foto della villa ampia multicolore tropicale a tre piani con rivestimento in cemento, tetto a padiglione e copertura in tegole
Facciate di case ampie a tre piani
1