Facciate di case american style con rivestimento con lastre in cemento
Filtra anche per:
Budget
Ordina per:Popolari oggi
1 - 20 di 4.222 foto
1 di 3

Gorgeous Craftsman mountain home with medium gray exterior paint, Structures Walnut wood stain on the rustic front door with sidelites. Cultured stone is Bucks County Ledgestone & Flagstone

Kristopher Gerner
Immagine della facciata di una casa verde american style a un piano di medie dimensioni con rivestimento con lastre in cemento e tetto a capanna
Immagine della facciata di una casa verde american style a un piano di medie dimensioni con rivestimento con lastre in cemento e tetto a capanna
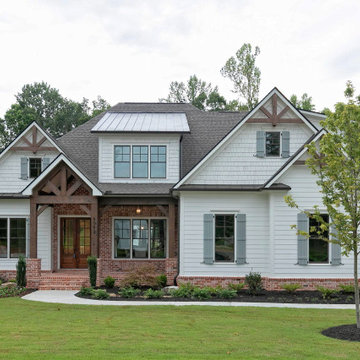
The Evans Floor Plan by Bercher Homes
Idee per la villa bianca american style a due piani di medie dimensioni con rivestimento con lastre in cemento, tetto a padiglione e copertura a scandole
Idee per la villa bianca american style a due piani di medie dimensioni con rivestimento con lastre in cemento, tetto a padiglione e copertura a scandole
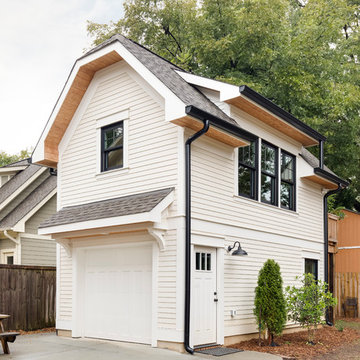
Foto della villa piccola bianca american style a due piani con rivestimento con lastre in cemento, tetto a capanna e copertura a scandole
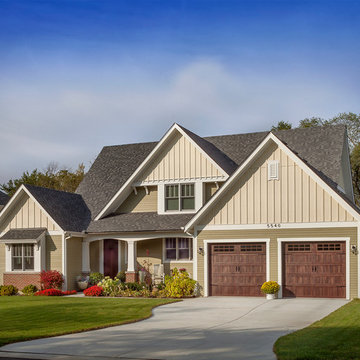
http://www.pickellbuilders.com. Horizontal lap siding is Hardieplank "Heathered Moss." Vertical board and batten siding is HardiePanel "Sail Cloth." Square pillars rest atop brick piers. Two 9'x8" overhead garage doors in mahogany finish. Photo by Paul Schlismann.
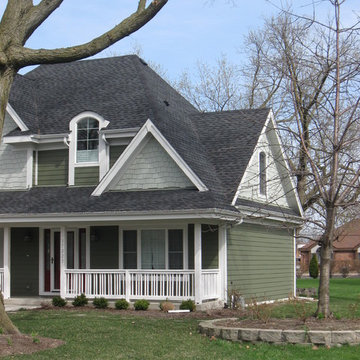
Ispirazione per la facciata di una casa verde american style a due piani di medie dimensioni con rivestimento con lastre in cemento e tetto a padiglione
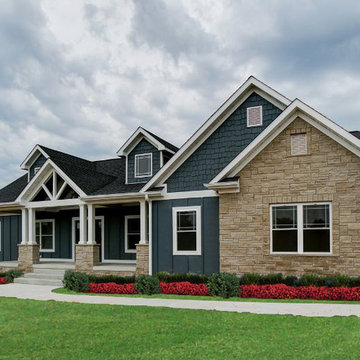
Foto della villa blu american style a un piano di medie dimensioni con rivestimento con lastre in cemento, tetto a capanna e copertura a scandole

After building their first home this Bloomfield couple didn't have any immediate plans on building another until they saw this perfect property for sale. It didn't take them long to make the decision on purchasing it and moving forward with another building project. With the wife working from home it allowed them to become the general contractor for this project. It was a lot of work and a lot of decision making but they are absolutely in love with their new home. It is a dream come true for them and I am happy they chose me and Dillman & Upton to help them make it a reality.
Photo By: Kate Benjamin

Mike Procyk,
Foto della facciata di una casa verde american style a due piani di medie dimensioni con rivestimento con lastre in cemento
Foto della facciata di una casa verde american style a due piani di medie dimensioni con rivestimento con lastre in cemento

Foto della villa multicolore american style a due piani di medie dimensioni con rivestimento con lastre in cemento e tetto a capanna
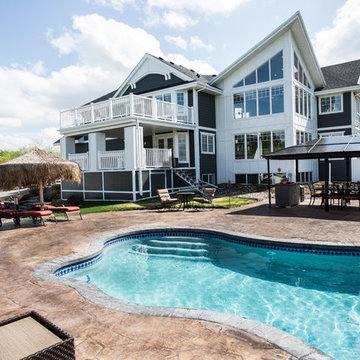
Our client came to us for a major renovation of the old, small house on their property. 10 months later, a brand new 6550 square foot home boasting 6 bedrooms and 6 bathrooms, and a 25 foot vaulted ceiling was completed.
The grand new home mixes traditional craftsman style with modern and transitional for a comfortable, inviting feel while still being expansive and very impressive. High-end finishes and extreme attention to detail make this home incredibly polished and absolutely beautiful.
The exterior design was fine-tuned with many computer-generated models, allowing the homeowners to explore each design and decide on every detail. Exterior finishes including Hardie Board siding, shake gabling, stone veneer, and craftsman style trim.
Photography © Avonlea Photography Studio

Fine craftsmanship and attention to detail has given new life to this Craftsman Bungalow, originally built in 1919. Architect: Blackbird Architects.. Photography: Jim Bartsch Photography

Our clients already had a cottage on Torch Lake that they loved to visit. It was a 1960s ranch that worked just fine for their needs. However, the lower level walkout became entirely unusable due to water issues. After purchasing the lot next door, they hired us to design a new cottage. Our first task was to situate the home in the center of the two parcels to maximize the view of the lake while also accommodating a yard area. Our second task was to take particular care to divert any future water issues. We took necessary precautions with design specifications to water proof properly, establish foundation and landscape drain tiles / stones, set the proper elevation of the home per ground water height and direct the water flow around the home from natural grade / drive. Our final task was to make appealing, comfortable, living spaces with future planning at the forefront. An example of this planning is placing a master suite on both the main level and the upper level. The ultimate goal of this home is for it to one day be at least a 3/4 of the year home and designed to be a multi-generational heirloom.
- Jacqueline Southby Photography

Esempio della villa grigia american style a tre piani di medie dimensioni con rivestimento con lastre in cemento, tetto a padiglione e copertura a scandole
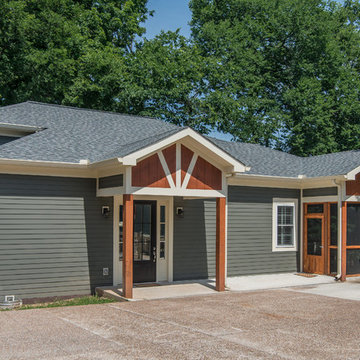
Photography: Garett + Carrie Buell of Studiobuell/ studiobuell.com
Ispirazione per la villa piccola verde american style a un piano con rivestimento con lastre in cemento e copertura a scandole
Ispirazione per la villa piccola verde american style a un piano con rivestimento con lastre in cemento e copertura a scandole

Shaun Ring
Foto della villa ampia beige american style a due piani con copertura in metallo o lamiera, rivestimento con lastre in cemento e tetto a capanna
Foto della villa ampia beige american style a due piani con copertura in metallo o lamiera, rivestimento con lastre in cemento e tetto a capanna
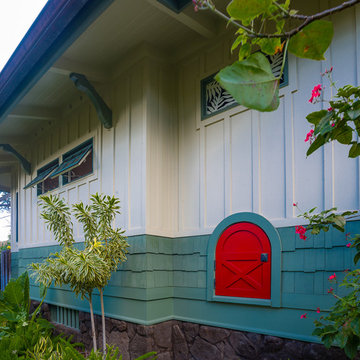
ARCHITECT: TRIGG-SMITH ARCHITECTS
PHOTOS: REX MAXIMILIAN
Esempio della villa verde american style a un piano di medie dimensioni con rivestimento con lastre in cemento, tetto a padiglione e copertura a scandole
Esempio della villa verde american style a un piano di medie dimensioni con rivestimento con lastre in cemento, tetto a padiglione e copertura a scandole
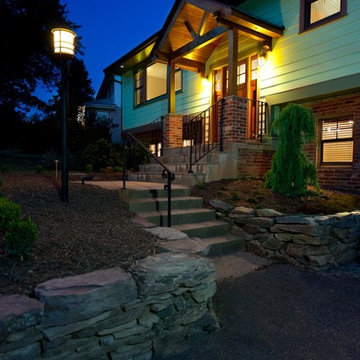
Steve Heyl
Esempio della facciata di una casa marrone american style a piani sfalsati di medie dimensioni con rivestimento con lastre in cemento e tetto a capanna
Esempio della facciata di una casa marrone american style a piani sfalsati di medie dimensioni con rivestimento con lastre in cemento e tetto a capanna
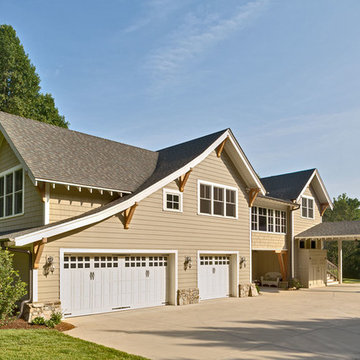
This rebuilt and modernized farmhouse has a number of craftsman details: exposed rafter tails, cedar corbels, large wrap around porch, a gently sloping roof, and a porte cochere drop off.
Firewater Photography
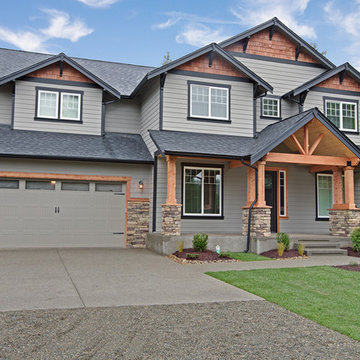
Lap siding mixed with real cedar shake give this home low maintenance yet keeps the real wood pop!
Bill Johnson
Idee per la facciata di una casa nera american style a due piani con rivestimento con lastre in cemento
Idee per la facciata di una casa nera american style a due piani con rivestimento con lastre in cemento
Facciate di case american style con rivestimento con lastre in cemento
1