Facciate di case a un piano gialle
Filtra anche per:
Budget
Ordina per:Popolari oggi
1 - 20 di 537 foto
1 di 3

The home features high clerestory windows and a welcoming front porch, nestled between beautiful live oaks.
Ispirazione per la villa grigia country a un piano di medie dimensioni con rivestimento in pietra, tetto a capanna, copertura in metallo o lamiera, tetto grigio e pannelli e listelle di legno
Ispirazione per la villa grigia country a un piano di medie dimensioni con rivestimento in pietra, tetto a capanna, copertura in metallo o lamiera, tetto grigio e pannelli e listelle di legno

Foto della facciata di una casa nera rustica a un piano di medie dimensioni con rivestimento in legno, copertura in metallo o lamiera e tetto nero
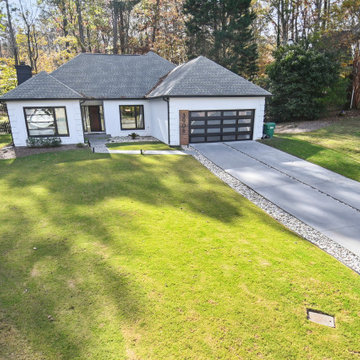
Foto della villa bianca moderna a un piano di medie dimensioni con rivestimento in stucco, tetto a padiglione, copertura a scandole e tetto grigio
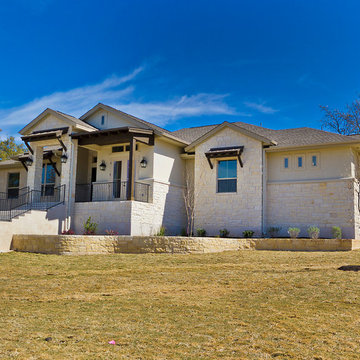
Idee per la facciata di una casa beige classica a un piano di medie dimensioni con rivestimento in pietra e tetto a capanna
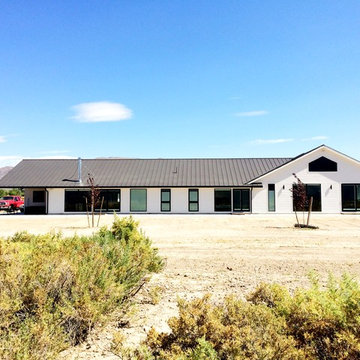
Immagine della facciata di una casa grande bianca country a un piano con rivestimento in legno e tetto a padiglione

Foto della facciata di una casa bianca tropicale a un piano con tetto a padiglione, copertura in metallo o lamiera e tetto bianco

Ispirazione per la facciata di una casa marrone moderna a un piano con rivestimento in legno

The Betty at Inglenook’s Pocket Neighborhoods is an open two-bedroom Cottage-style Home that facilitates everyday living on a single level. High ceilings in the kitchen, family room and dining nook make this a bright and enjoyable space for your morning coffee, cooking a gourmet dinner, or entertaining guests. Whether it’s the Betty Sue or a Betty Lou, the Betty plans are tailored to maximize the way we live.
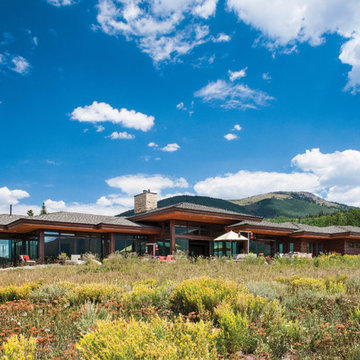
This one-story milled log home's staggered roof line blends with the layout of the surrounding mountain range.
Produced By: PrecisionCraft Log & Timber Homes
Photos: Heidi Long
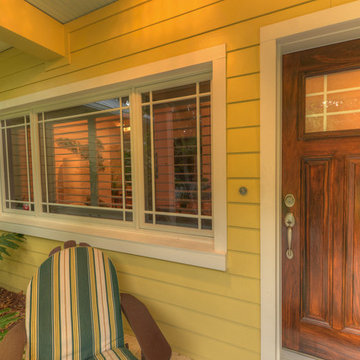
Curt Bowen curtbowenadm@gmail.com
Immagine della facciata di una casa gialla tropicale a un piano con rivestimento in vinile
Immagine della facciata di una casa gialla tropicale a un piano con rivestimento in vinile
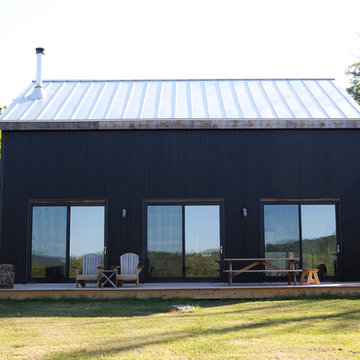
The goal of this project was to build a house that would be energy efficient using materials that were both economical and environmentally conscious. Due to the extremely cold winter weather conditions in the Catskills, insulating the house was a primary concern. The main structure of the house is a timber frame from an nineteenth century barn that has been restored and raised on this new site. The entirety of this frame has then been wrapped in SIPs (structural insulated panels), both walls and the roof. The house is slab on grade, insulated from below. The concrete slab was poured with a radiant heating system inside and the top of the slab was polished and left exposed as the flooring surface. Fiberglass windows with an extremely high R-value were chosen for their green properties. Care was also taken during construction to make all of the joints between the SIPs panels and around window and door openings as airtight as possible. The fact that the house is so airtight along with the high overall insulatory value achieved from the insulated slab, SIPs panels, and windows make the house very energy efficient. The house utilizes an air exchanger, a device that brings fresh air in from outside without loosing heat and circulates the air within the house to move warmer air down from the second floor. Other green materials in the home include reclaimed barn wood used for the floor and ceiling of the second floor, reclaimed wood stairs and bathroom vanity, and an on-demand hot water/boiler system. The exterior of the house is clad in black corrugated aluminum with an aluminum standing seam roof. Because of the extremely cold winter temperatures windows are used discerningly, the three largest windows are on the first floor providing the main living areas with a majestic view of the Catskill mountains.
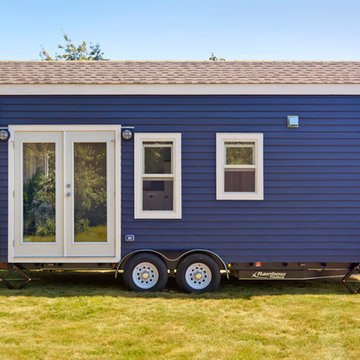
James Alfred Photography
Immagine della facciata di una casa piccola blu stile marinaro a un piano con rivestimento in legno e tetto a capanna
Immagine della facciata di una casa piccola blu stile marinaro a un piano con rivestimento in legno e tetto a capanna

Esempio della facciata di una casa verde american style a un piano di medie dimensioni con tetto a capanna e rivestimento in legno

Prairie Cottage- Florida Cracker inspired 4 square cottage
Foto della micro casa piccola marrone country a un piano con rivestimento in legno, tetto a capanna, copertura in metallo o lamiera, tetto grigio e pannelli e listelle di legno
Foto della micro casa piccola marrone country a un piano con rivestimento in legno, tetto a capanna, copertura in metallo o lamiera, tetto grigio e pannelli e listelle di legno
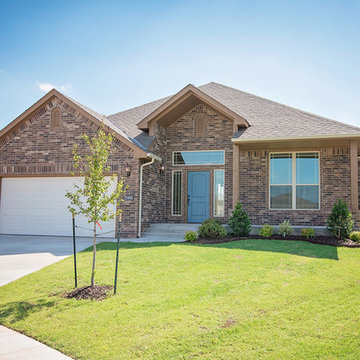
15905 Burkett Circle, Edmond, OK | Deer Creek Park
Ispirazione per la facciata di una casa marrone classica a un piano di medie dimensioni con rivestimento in mattoni e tetto a capanna
Ispirazione per la facciata di una casa marrone classica a un piano di medie dimensioni con rivestimento in mattoni e tetto a capanna

CJ South
Foto della facciata di una casa marrone american style a un piano con rivestimenti misti e tetto a padiglione
Foto della facciata di una casa marrone american style a un piano con rivestimenti misti e tetto a padiglione

This original 2 bedroom dogtrot home was built in the late 1800s. 120 years later we completely replaced the siding, added 1400 square feet and did a full interior renovation.

Ispirazione per la facciata di una casa verde contemporanea a un piano con tetto piano e rivestimento in legno
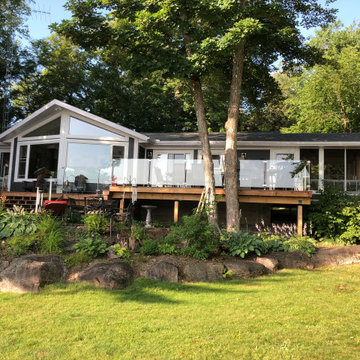
Uniform facade where the screen porch is fully incorporated into the line of the cottage.
Foto della villa grigia rustica a un piano di medie dimensioni con rivestimento in vinile, tetto a capanna e copertura a scandole
Foto della villa grigia rustica a un piano di medie dimensioni con rivestimento in vinile, tetto a capanna e copertura a scandole

Idee per la facciata di una casa blu american style a un piano con rivestimento in mattoni
Facciate di case a un piano gialle
1