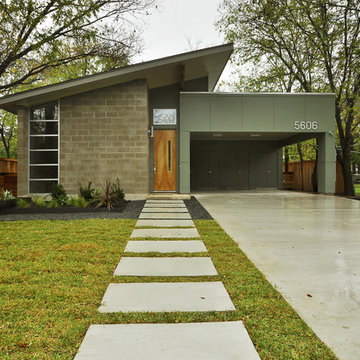Facciate di case a un piano con rivestimento in cemento
Filtra anche per:
Budget
Ordina per:Popolari oggi
1 - 20 di 2.207 foto
1 di 3

Modern mountain aesthetic in this fully exposed custom designed ranch. Exterior brings together lap siding and stone veneer accents with welcoming timber columns and entry truss. Garage door covered with standing seam metal roof supported by brackets. Large timber columns and beams support a rear covered screened porch.
(Ryan Hainey)
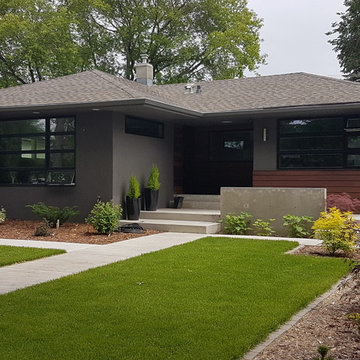
We worked with this client and their designer to re-hab their post war bungalow into a mid-century gem. We source plygem windows that look amazing.
Ispirazione per la villa grigia moderna a un piano di medie dimensioni con rivestimento in cemento, tetto a padiglione e copertura a scandole
Ispirazione per la villa grigia moderna a un piano di medie dimensioni con rivestimento in cemento, tetto a padiglione e copertura a scandole

Modern home with water feature.
Architect: Urban Design Associates
Builder: RS Homes
Interior Designer: Tamm Jasper Interiors
Photo Credit: Dino Tonn

The Silvertree residence by Tucson Architects Secrest Architecture is a study in how a small, dated, closed in and inwardly focused residence can be revived into an inspiring modern space that interacts with the outdoors.
Secrest Architecture LLC

The exterior draws from mid-century elements of , floor to ceiling windows, geometric and low roof forms and elements of materials to reflect the uses behind. concrete blocks turned on their edge create a veil of privacy from the street while maintaining visual connection to the native garden to the front. Timber is used between the concrete walls in combination with timber framed windows.
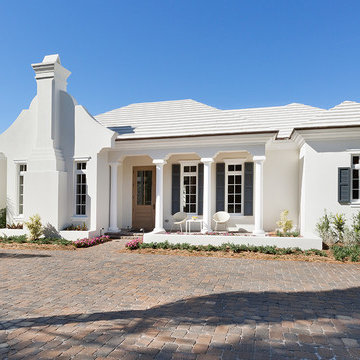
Front Exterior
Idee per la villa bianca stile marinaro a un piano di medie dimensioni con tetto a padiglione, rivestimento in cemento e copertura in tegole
Idee per la villa bianca stile marinaro a un piano di medie dimensioni con tetto a padiglione, rivestimento in cemento e copertura in tegole

© Thomas Ebert, www.ebert-photo.com
Immagine della villa grigia industriale a un piano di medie dimensioni con rivestimento in cemento, tetto piano e copertura mista
Immagine della villa grigia industriale a un piano di medie dimensioni con rivestimento in cemento, tetto piano e copertura mista
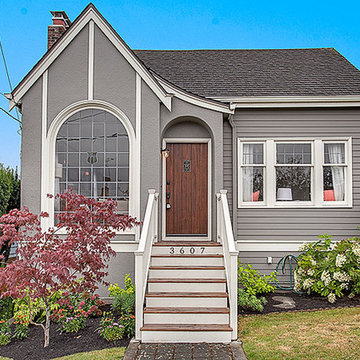
HD Estates
Idee per la facciata di una casa grigia classica a un piano con rivestimento in cemento
Idee per la facciata di una casa grigia classica a un piano con rivestimento in cemento
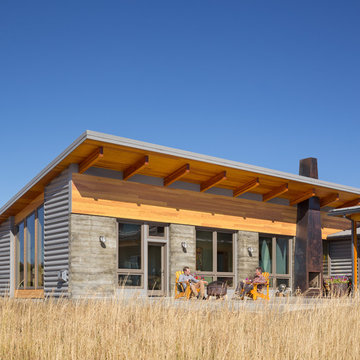
Josh Partee Photography
Idee per la facciata di una casa grigia moderna a un piano di medie dimensioni con rivestimento in cemento
Idee per la facciata di una casa grigia moderna a un piano di medie dimensioni con rivestimento in cemento
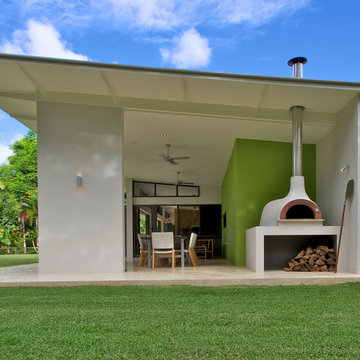
David Taylor
Idee per la casa con tetto a falda unica grande bianco contemporaneo a un piano con rivestimento in cemento
Idee per la casa con tetto a falda unica grande bianco contemporaneo a un piano con rivestimento in cemento
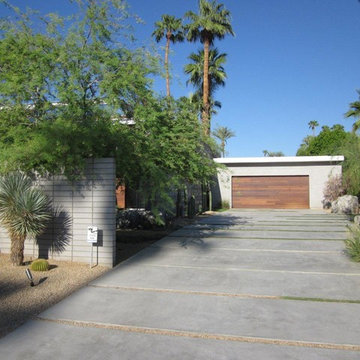
ORCO Block & Hardscape’s Gray Precision CMU was an aesthetic choice for this modern designed home.
Idee per la facciata di una casa grigia contemporanea a un piano con rivestimento in cemento
Idee per la facciata di una casa grigia contemporanea a un piano con rivestimento in cemento

Landscape Design by Ryan Gates and Joel Lichtenwalter, www.growoutdoordesign.com
Esempio della villa moderna a un piano di medie dimensioni con tetto piano e rivestimento in cemento
Esempio della villa moderna a un piano di medie dimensioni con tetto piano e rivestimento in cemento
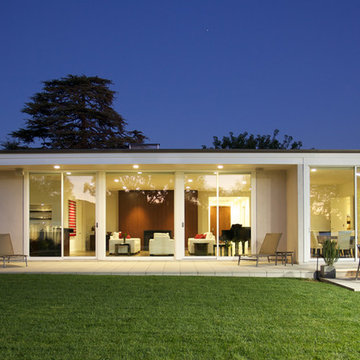
Photo: Darren Eskandari
Ispirazione per la villa bianca moderna a un piano di medie dimensioni con rivestimento in cemento e tetto piano
Ispirazione per la villa bianca moderna a un piano di medie dimensioni con rivestimento in cemento e tetto piano
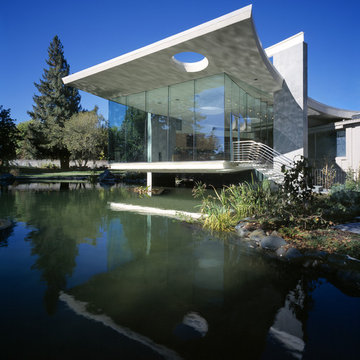
Idee per la facciata di una casa grande grigia moderna a un piano con rivestimento in cemento e tetto piano
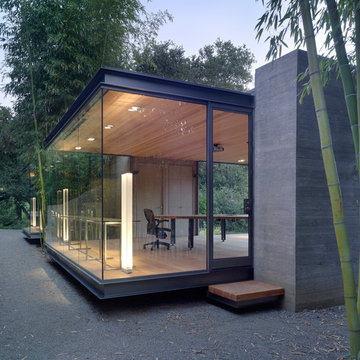
Tim Griffth
Idee per la facciata di una casa piccola moderna a un piano con rivestimento in cemento e tetto piano
Idee per la facciata di una casa piccola moderna a un piano con rivestimento in cemento e tetto piano
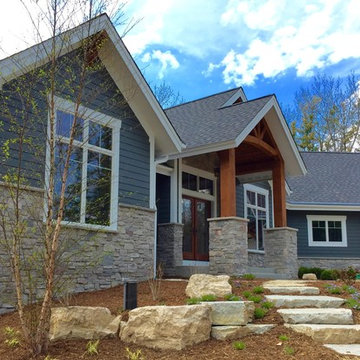
Modern mountain aesthetic in this fully exposed custom designed ranch. Exterior brings together lap siding and stone veneer accents with welcoming timber columns and entry truss. Garage door covered with standing seam metal roof supported by brackets. Large timber columns and beams support a rear covered screened porch. (Ryan Hainey)
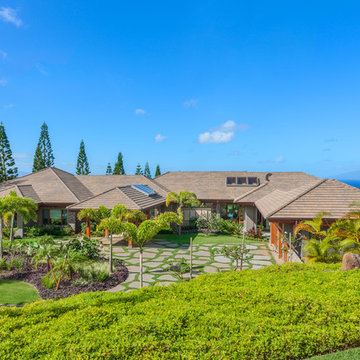
Ispirazione per la villa ampia grigia tropicale a un piano con rivestimento in cemento e copertura a scandole
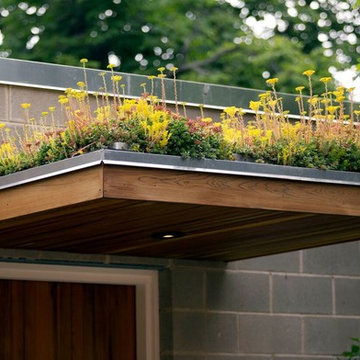
Ethan Drinker Photography
Ispirazione per la facciata di una casa grigia contemporanea a un piano di medie dimensioni con rivestimento in cemento e tetto piano
Ispirazione per la facciata di una casa grigia contemporanea a un piano di medie dimensioni con rivestimento in cemento e tetto piano
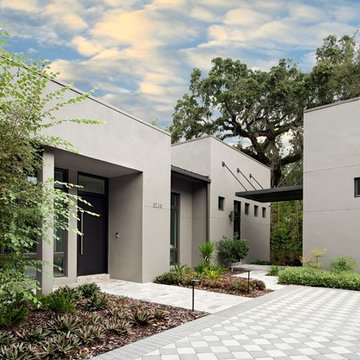
The front entrance to this custom modern home.
Stephen Allen Photography
Ispirazione per la facciata di una casa grande grigia moderna a un piano con rivestimento in cemento e tetto piano
Ispirazione per la facciata di una casa grande grigia moderna a un piano con rivestimento in cemento e tetto piano
Facciate di case a un piano con rivestimento in cemento
1
