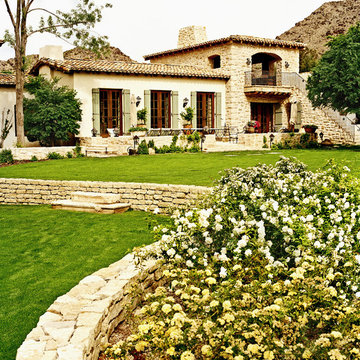Facciate di case a due piani gialle
Filtra anche per:
Budget
Ordina per:Popolari oggi
1 - 20 di 1.149 foto
1 di 3

The family living in this shingled roofed home on the Peninsula loves color and pattern. At the heart of the two-story house, we created a library with high gloss lapis blue walls. The tête-à-tête provides an inviting place for the couple to read while their children play games at the antique card table. As a counterpoint, the open planned family, dining room, and kitchen have white walls. We selected a deep aubergine for the kitchen cabinetry. In the tranquil master suite, we layered celadon and sky blue while the daughters' room features pink, purple, and citrine.

Originally, the front of the house was on the left (eave) side, facing the primary street. Since the Garage was on the narrower, quieter side street, we decided that when we would renovate, we would reorient the front to the quieter side street, and enter through the front Porch.
So initially we built the fencing and Pergola entering from the side street into the existing Front Porch.
Then in 2003, we pulled off the roof, which enclosed just one large room and a bathroom, and added a full second story. Then we added the gable overhangs to create the effect of a cottage with dormers, so as not to overwhelm the scale of the site.
The shingles are stained Cabots Semi-Solid Deck and Siding Oil Stain, 7406, color: Burnt Hickory, and the trim is painted with Benjamin Moore Aura Exterior Low Luster Narraganset Green HC-157, (which is actually a dark blue).
Photo by Glen Grayson, AIA

The Cleveland Park neighborhood of Washington, D.C boasts some of the most beautiful and well maintained bungalows of the late 19th century. Residential streets are distinguished by the most significant craftsman icon, the front porch.
Porter Street Bungalow was different. The stucco walls on the right and left side elevations were the first indication of an original bungalow form. Yet the swooping roof, so characteristic of the period, was terminated at the front by a first floor enclosure that had almost no penetrations and presented an unwelcoming face. Original timber beams buried within the enclosed mass provided the
only fenestration where they nudged through. The house,
known affectionately as ‘the bunker’, was in serious need of
a significant renovation and restoration.
A young couple purchased the house over 10 years ago as
a first home. As their family grew and professional lives
matured the inadequacies of the small rooms and out of date systems had to be addressed. The program called to significantly enlarge the house with a major new rear addition. The completed house had to fulfill all of the requirements of a modern house: a reconfigured larger living room, new shared kitchen and breakfast room and large family room on the first floor and three modified bedrooms and master suite on the second floor.
Front photo by Hoachlander Davis Photography.
All other photos by Prakash Patel.

This is our take on a modern farmhouse. With mixed exterior textures and materials, we accomplished both the modern feel with the attraction of farmhouse style.
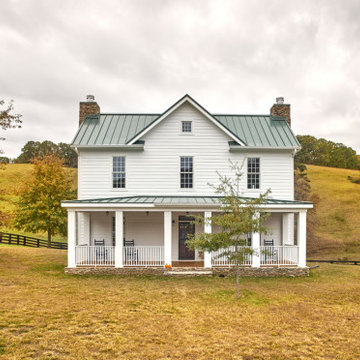
Bruce Cole Photography
Esempio della villa bianca country a due piani di medie dimensioni con rivestimenti misti, tetto a capanna e copertura in metallo o lamiera
Esempio della villa bianca country a due piani di medie dimensioni con rivestimenti misti, tetto a capanna e copertura in metallo o lamiera

Colorful exterior by Color Touch Painting
Ispirazione per la villa piccola gialla stile marinaro a due piani con rivestimento in legno, tetto a capanna e copertura a scandole
Ispirazione per la villa piccola gialla stile marinaro a due piani con rivestimento in legno, tetto a capanna e copertura a scandole

Immagine della villa multicolore contemporanea a due piani con rivestimenti misti e tetto a capanna
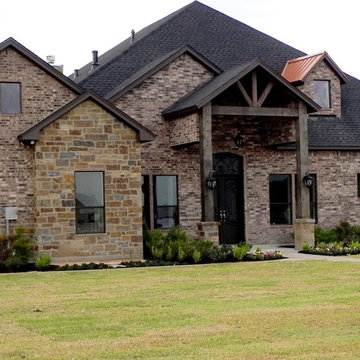
Idee per la facciata di una casa beige rustica a due piani di medie dimensioni con rivestimento in mattoni e tetto a padiglione
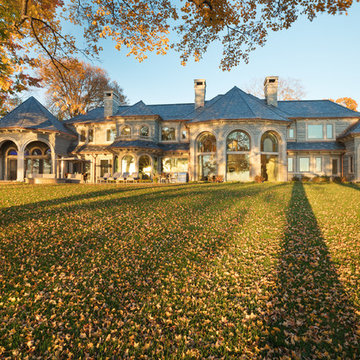
Builder: John Kraemer & Sons | Design: Sharratt Design | Interior Design: Bruce Kading Interior Design | Landscaping: Keenan & Sveiven | Photography: Landmark Photography
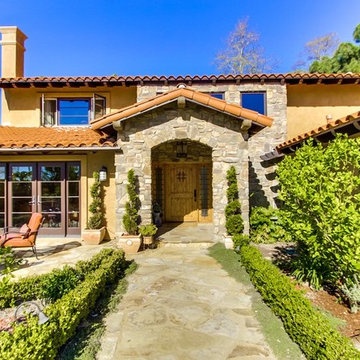
This two story Mediterranean-style home features a gorgeous clay tile roof, stacked stone, and a decorative carved wood door that gives a hint of an old-world feel.
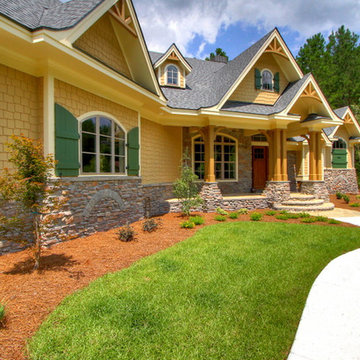
Foto della facciata di una casa grande gialla american style a due piani con rivestimento in pietra e tetto a capanna

Ispirazione per la facciata di una casa grande grigia moderna a due piani con rivestimento in vinile e tetto a capanna

The original house, built in 1953, was a red brick, rectangular box.
All that remains of the original structure are three walls and part of the original basement. We added everything you see including a bump-out and addition for a gourmet, eat-in kitchen, family room, expanded master bedroom and bath. And the home blends nicely into the neighborhood without looking bigger (wider) from the street.
Every city and town in America has similar houses which can be recycled.
Photo courtesy Andrea Hubbell

Foto della facciata di una casa grigia american style a due piani con copertura a scandole, tetto grigio e pannelli sovrapposti

Originally Built in 1903, this century old farmhouse located in Powdersville, SC fortunately retained most of its original materials and details when the client purchased the home. Original features such as the Bead Board Walls and Ceilings, Horizontal Panel Doors and Brick Fireplaces were meticulously restored to the former glory allowing the owner’s goal to be achieved of having the original areas coordinate seamlessly into the new construction.
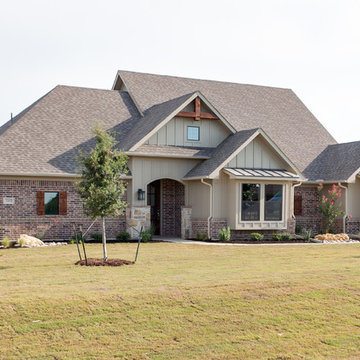
Foto della villa grande rossa country a due piani con rivestimento in mattoni, falda a timpano e copertura a scandole
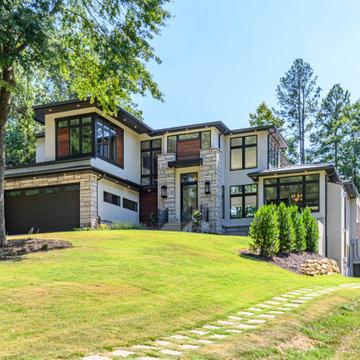
Esempio della villa grande grigia moderna a due piani con rivestimento in stucco, tetto a padiglione e copertura a scandole

Immagine della villa grande multicolore moderna a due piani con rivestimenti misti, tetto a capanna e copertura in metallo o lamiera
Facciate di case a due piani gialle
1

