Facciate di case a due piani con rivestimento in pietra
Filtra anche per:
Budget
Ordina per:Popolari oggi
1 - 20 di 17.781 foto
1 di 3

Idee per la facciata di una casa grigia classica a due piani di medie dimensioni con rivestimento in pietra e tetto a capanna

Side Entrance to custom French Home with charming archway into a hidden garden.
Ispirazione per la facciata di una casa grande beige classica a due piani con rivestimento in pietra
Ispirazione per la facciata di una casa grande beige classica a due piani con rivestimento in pietra
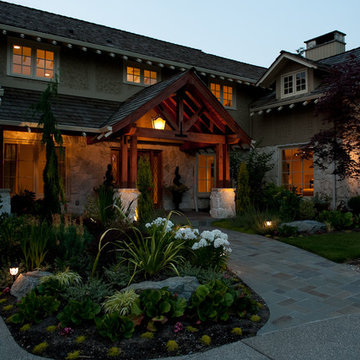
Foto della facciata di una casa grande beige classica a due piani con rivestimento in pietra
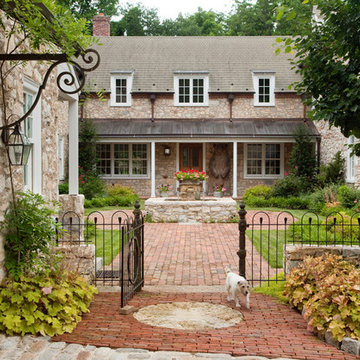
Eric Roth
Esempio della villa grigia country a due piani con rivestimento in pietra, tetto a capanna e copertura a scandole
Esempio della villa grigia country a due piani con rivestimento in pietra, tetto a capanna e copertura a scandole
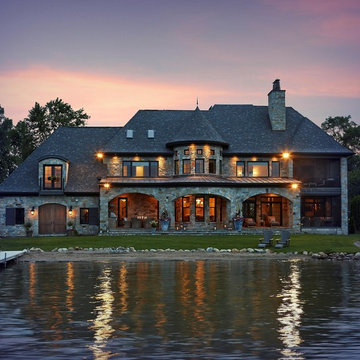
Ispirazione per la facciata di una casa classica a due piani con rivestimento in pietra e tetto a padiglione
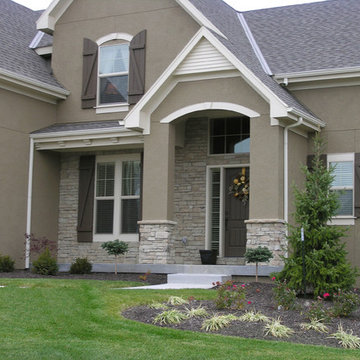
This beautiful home has been clad in stone and stucco with contrasting accents of wood shutters and trim.
Foto della facciata di una casa grande marrone classica a due piani con rivestimento in pietra
Foto della facciata di una casa grande marrone classica a due piani con rivestimento in pietra

new construction / builder - cmd corp.
Immagine della villa grande beige classica a due piani con rivestimento in pietra e copertura a scandole
Immagine della villa grande beige classica a due piani con rivestimento in pietra e copertura a scandole

Foto della villa nera classica a due piani con rivestimento in pietra, tetto a capanna, copertura a scandole, tetto grigio e pannelli e listelle di legno

Empire real thin stone veneer from the Quarry Mill adds modern elegance to this stunning residential home. Empire natural stone veneer consists of mild shades of gray and a consistent sandstone texture. This stone comes in various sizes of mostly rectangular-shaped stones with squared edges. Empire is a great stone to create a brick wall layout while still creating a natural look and feel. As a result, it works well for large and small projects like accent walls, exterior siding, and features like mailboxes. The light colors will blend well with any décor and provide a neutral backing to any space.
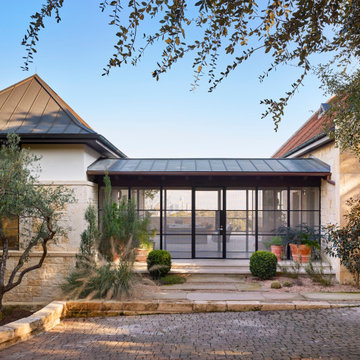
Immagine della villa beige moderna a due piani di medie dimensioni con rivestimento in pietra
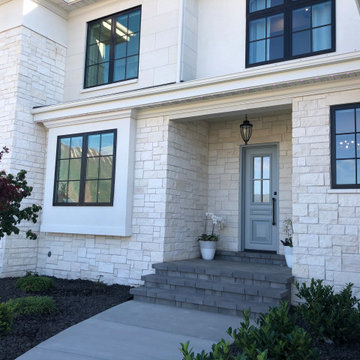
Immagine della villa grande bianca a due piani con rivestimento in pietra
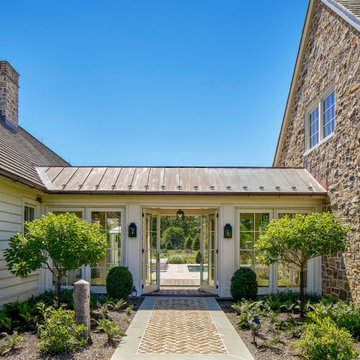
Photo: Halkin Mason Photography
Idee per la villa beige classica a due piani con rivestimento in pietra, tetto a capanna e copertura a scandole
Idee per la villa beige classica a due piani con rivestimento in pietra, tetto a capanna e copertura a scandole

Ispirazione per la facciata di una casa beige contemporanea a due piani di medie dimensioni con rivestimento in pietra e copertura in metallo o lamiera
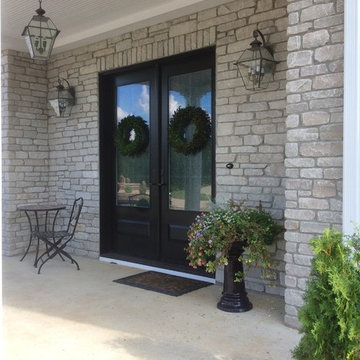
Glass paned double front doors, surrounded by white stone. Project by Spahn & Rose Cresco
Foto della villa bianca a due piani con rivestimento in pietra, tetto a capanna e copertura a scandole
Foto della villa bianca a due piani con rivestimento in pietra, tetto a capanna e copertura a scandole

Foto della villa grande bianca contemporanea a due piani con rivestimento in pietra, tetto a capanna e copertura in metallo o lamiera
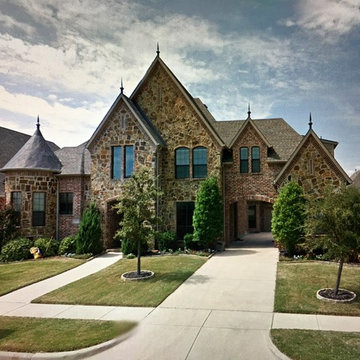
4100 square foot custom home. Very open plan, 5 bedrooms, 4 baths, plus office, plus movie room. This home has it all
Immagine della villa grande beige moderna a due piani con rivestimento in pietra
Immagine della villa grande beige moderna a due piani con rivestimento in pietra

Esempio della villa piccola beige classica a due piani con rivestimento in pietra, tetto a capanna e copertura a scandole
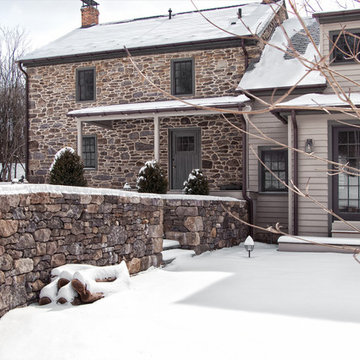
This project is unique in that we were challenged with taking 2 distinct stone buildings that had been vacant for years and sited only about 40 feet apart. They had been individual residences on an old peach farm. The zoning for the property allowed only one residence on the lot and our client wanted to maintain both original structures and create one residence from both structures.
THE RESULTS
Clearly the resulting exterior aesthetic was a successful blending of the old and the new. Careful consideration was given to the scale and proportion of the original buildings and the central new addition joining the 2 structures seems to look as if it was there all along. As with all of our projects, our clients are an integral part of the design process and were extremely satisfied with the results.
This whole house renovation captures the essence of a traditional colonial farmhouse. Although it was originally built as 2 distinct dwellings at 2 di erent times it now has all the character of a single family home that sits handsomely on it’s site. The interior blends seamlessly with the new central core addition and the existing updated interiors of the old structures. The walnut kitchen and custom stairs and railings are rich in detail and create a warm central living space to the home.
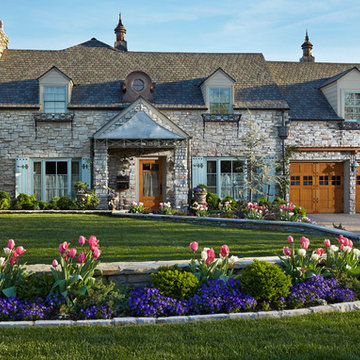
Foto della facciata di una casa grigia classica a due piani con rivestimento in pietra e tetto a capanna
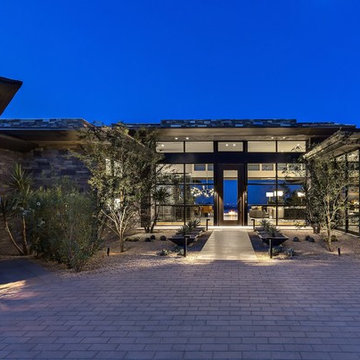
Nestled in its own private and gated 10 acre hidden canyon this spectacular home offers serenity and tranquility with million dollar views of the valley beyond. Walls of glass bring the beautiful desert surroundings into every room of this 7500 SF luxurious retreat. Thompson photographic
Facciate di case a due piani con rivestimento in pietra
1