Facciate di Appartamenti grigi
Filtra anche per:
Budget
Ordina per:Popolari oggi
1 - 20 di 478 foto
1 di 3

Immagine della facciata di un appartamento grande grigio moderno a quattro piani con rivestimento in legno

Immagine della facciata di un appartamento piccolo grigio stile marinaro a un piano con rivestimento in stucco, tetto a capanna e copertura a scandole

Ispirazione per la facciata di un appartamento grigio contemporaneo a tre piani di medie dimensioni con rivestimento in cemento, tetto piano e copertura verde

McNichols® Perforated Metal was used to help shade the sunlight from high glass balcony windows, as well as provide privacy to occupants. The sunscreens also diffuse heat, protect the interior and conserve energy.
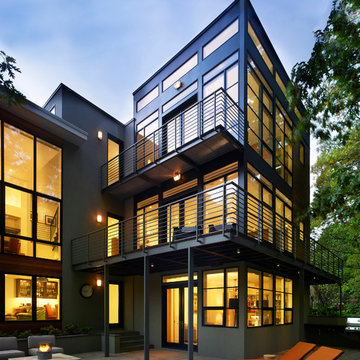
Hoachlander Davis Photography
Foto della facciata di un appartamento grigio contemporaneo a tre piani
Foto della facciata di un appartamento grigio contemporaneo a tre piani
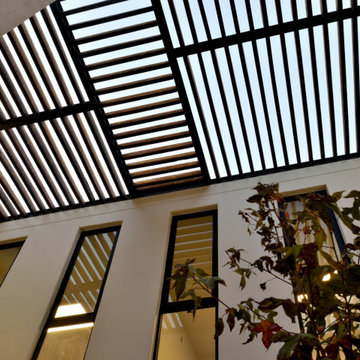
celosía de madera
Ispirazione per la facciata di un appartamento grigio contemporaneo a due piani con rivestimento in mattoni e tetto piano
Ispirazione per la facciata di un appartamento grigio contemporaneo a due piani con rivestimento in mattoni e tetto piano

Jeff Roberts Imaging
Esempio della facciata di una casa piccola grigia rustica a due piani con rivestimento in legno e copertura in metallo o lamiera
Esempio della facciata di una casa piccola grigia rustica a due piani con rivestimento in legno e copertura in metallo o lamiera
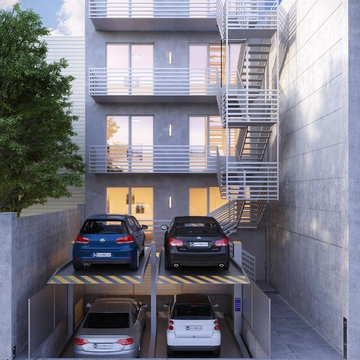
walkTHIShouse
Idee per la facciata di un appartamento grigio moderno a tre piani di medie dimensioni con rivestimento in cemento, tetto piano e copertura in tegole
Idee per la facciata di un appartamento grigio moderno a tre piani di medie dimensioni con rivestimento in cemento, tetto piano e copertura in tegole
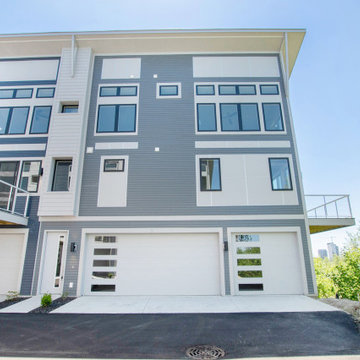
Immagine della facciata di un appartamento grande grigio contemporaneo a tre piani con rivestimenti misti
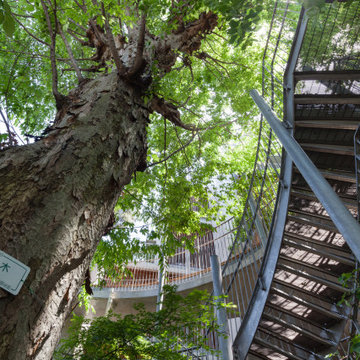
Foto della facciata di un appartamento grande grigio a tre piani con rivestimento in cemento, tetto piano e copertura verde
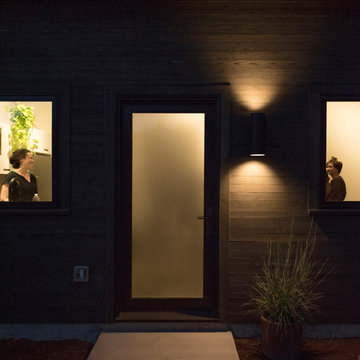
Foto della facciata di un appartamento grigio moderno con rivestimento in legno, tetto a capanna e copertura a scandole
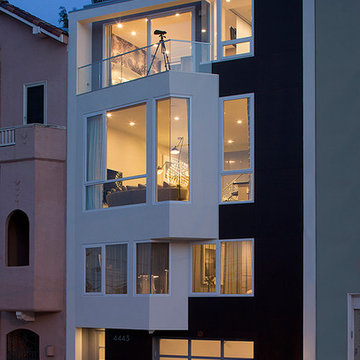
Photo by Eric Rorer
Idee per la facciata di un appartamento grigio contemporaneo a tre piani con rivestimenti misti
Idee per la facciata di un appartamento grigio contemporaneo a tre piani con rivestimenti misti
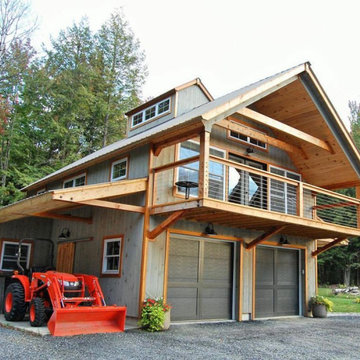
This mountaintop site, the location for a proposed garage and shop would, from its second story, offer a million dollar view of the expansive valley below. This unusual building takes this opportunity to the max. The building’s first level provides various spaces for shops garage bays, and storage. Cantilevered roofs off each side shelter additional work space, and transition visitors to the apartment entry. Arriving upstairs, the visitor enters between private bed-bath spaces on the uphill side, and a generous open kitchen and living area focused on the view. An unusual cantilevered covered porch provides outdoor dining space, and allows the apartment’s living space to extend beyond the garage doors below. A library ladder serves a mini-loft third level. The flexible interior arrangement allows guests to entertain from the kitchen, or to find a private nook in the living area, while maintaining a visual link to what makes this place special.
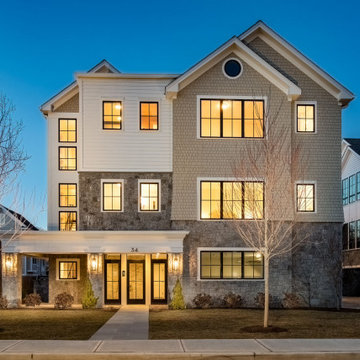
Brand new construction. Unique Flats in downtown Rye, NY
Esempio della facciata di un appartamento grande grigio classico a due piani con tetto grigio e pannelli sovrapposti
Esempio della facciata di un appartamento grande grigio classico a due piani con tetto grigio e pannelli sovrapposti

Idee per la facciata di un appartamento piccolo grigio american style a due piani con rivestimenti misti, tetto a capanna e copertura a scandole
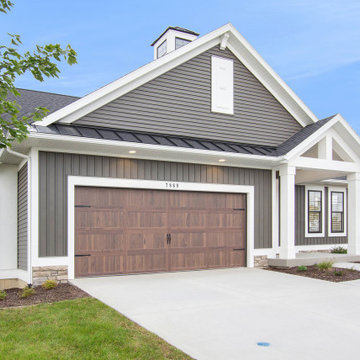
This stand-alone condominium takes a bold step with dark, modern farmhouse exterior features. Once again, the details of this stand alone condominium are where this custom design stands out; from custom trim to beautiful ceiling treatments and careful consideration for how the spaces interact. The exterior of the home is detailed with dark horizontal siding, vinyl board and batten, black windows, black asphalt shingles and accent metal roofing. Our design intent behind these stand-alone condominiums is to bring the maintenance free lifestyle with a space that feels like your own.

This stand-alone condominium takes a bold step with dark, modern farmhouse exterior features. Once again, the details of this stand alone condominium are where this custom design stands out; from custom trim to beautiful ceiling treatments and careful consideration for how the spaces interact. The exterior of the home is detailed with dark horizontal siding, vinyl board and batten, black windows, black asphalt shingles and accent metal roofing. Our design intent behind these stand-alone condominiums is to bring the maintenance free lifestyle with a space that feels like your own.
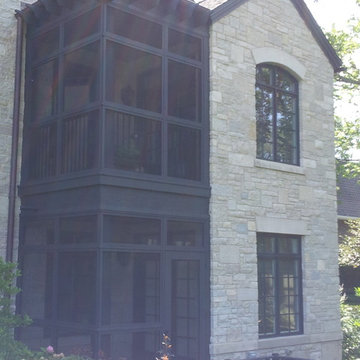
Hardin Builders, Inc.
Esempio della facciata di un appartamento grande grigio classico a due piani con rivestimento in pietra, tetto a capanna e copertura a scandole
Esempio della facciata di un appartamento grande grigio classico a due piani con rivestimento in pietra, tetto a capanna e copertura a scandole
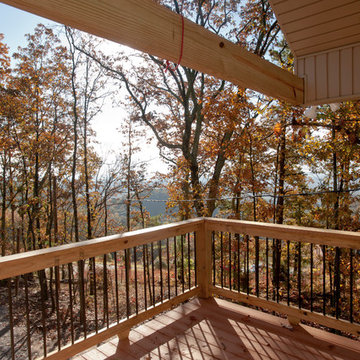
Foto della facciata di un appartamento piccolo grigio american style a due piani con rivestimenti misti, tetto a capanna e copertura a scandole
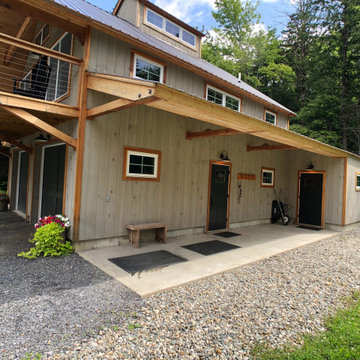
This mountaintop site, the location for a proposed garage and shop would, from its second story, offer a million dollar view of the expansive valley below. This unusual building takes this opportunity to the max. The building’s first level provides various spaces for shops garage bays, and storage. Cantilevered roofs off each side shelter additional work space, and transition visitors to the apartment entry. Arriving upstairs, the visitor enters between private bed-bath spaces on the uphill side, and a generous open kitchen and living area focused on the view. An unusual cantilevered covered porch provides outdoor dining space, and allows the apartment’s living space to extend beyond the garage doors below. A library ladder serves a mini-loft third level. The flexible interior arrangement allows guests to entertain from the kitchen, or to find a private nook in the living area, while maintaining a visual link to what makes this place special.
Facciate di Appartamenti grigi
1