Facciate di Appartamenti con copertura a scandole
Filtra anche per:
Budget
Ordina per:Popolari oggi
1 - 20 di 474 foto
1 di 3

Request a free catalog: http://www.barnpros.com/catalog
Rethink the idea of home with the Denali 36 Apartment. Located part of the Cumberland Plateau of Alabama, the 36’x 36’ structure has a fully finished garage on the lower floor for equine, garage or storage and a spacious apartment above ideal for living space. For this model, the owner opted to enclose 24 feet of the single shed roof for vehicle parking, leaving the rest for workspace. The optional garage package includes roll-up insulated doors, as seen on the side of the apartment.
The fully finished apartment has 1,000+ sq. ft. living space –enough for a master suite, guest bedroom and bathroom, plus an open floor plan for the kitchen, dining and living room. Complementing the handmade breezeway doors, the owner opted to wrap the posts in cedar and sheetrock the walls for a more traditional home look.
The exterior of the apartment matches the allure of the interior. Jumbo western red cedar cupola, 2”x6” Douglas fir tongue and groove siding all around and shed roof dormers finish off the old-fashioned look the owners were aspiring for.

A uniform and cohesive look adds simplicity to the overall aesthetic, supporting the minimalist design. The A5s is Glo’s slimmest profile, allowing for more glass, less frame, and wider sightlines. The concealed hinge creates a clean interior look while also providing a more energy-efficient air-tight window. The increased performance is also seen in the triple pane glazing used in both series. The windows and doors alike provide a larger continuous thermal break, multiple air seals, high-performance spacers, Low-E glass, and argon filled glazing, with U-values as low as 0.20. Energy efficiency and effortless minimalism create a breathtaking Scandinavian-style remodel.
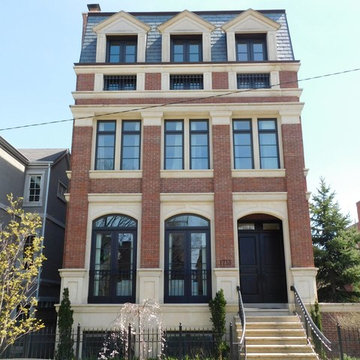
Foto della facciata di un appartamento marrone classico a tre piani di medie dimensioni con rivestimento in mattoni, tetto a padiglione e copertura a scandole
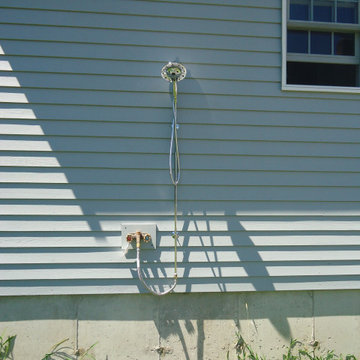
An exterior shower was installed to rinse off after a dip in the pool.
Esempio della facciata di un appartamento blu a un piano con rivestimento in vinile, tetto a capanna e copertura a scandole
Esempio della facciata di un appartamento blu a un piano con rivestimento in vinile, tetto a capanna e copertura a scandole
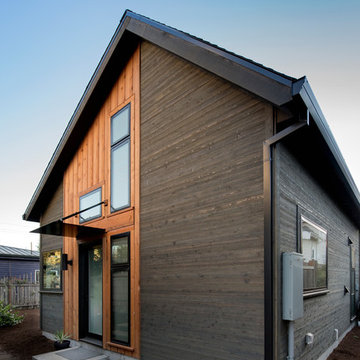
dual slope roof, mixed siding, metal awning
Immagine della facciata di un appartamento grigio moderno con rivestimento in legno, tetto a capanna e copertura a scandole
Immagine della facciata di un appartamento grigio moderno con rivestimento in legno, tetto a capanna e copertura a scandole
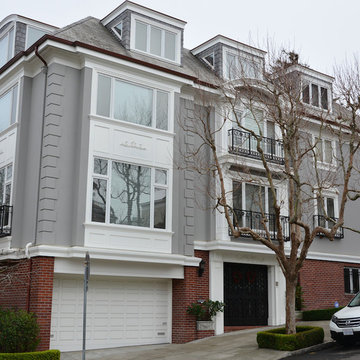
Esempio della facciata di un appartamento grande grigio classico a tre piani con rivestimenti misti, tetto a padiglione e copertura a scandole
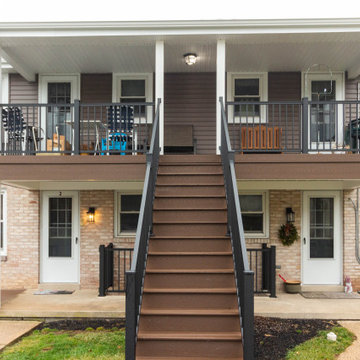
Idee per la facciata di un appartamento marrone classico a due piani di medie dimensioni con tetto a capanna e copertura a scandole

fotosold
Ispirazione per la facciata di un appartamento beige classico a un piano di medie dimensioni con rivestimenti misti, tetto a capanna e copertura a scandole
Ispirazione per la facciata di un appartamento beige classico a un piano di medie dimensioni con rivestimenti misti, tetto a capanna e copertura a scandole

Esempio della facciata di un appartamento piccolo verde classico a due piani con rivestimento con lastre in cemento, tetto a padiglione e copertura a scandole
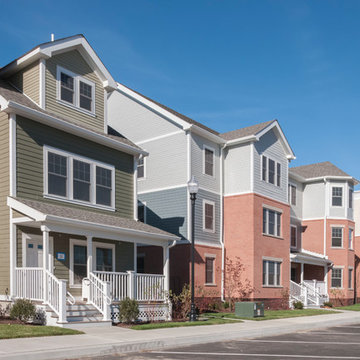
Photography By; Scott Mazzie, Crosskey Architects
Immagine della facciata di un appartamento ampio contemporaneo a tre piani con rivestimento con lastre in cemento, tetto a capanna e copertura a scandole
Immagine della facciata di un appartamento ampio contemporaneo a tre piani con rivestimento con lastre in cemento, tetto a capanna e copertura a scandole
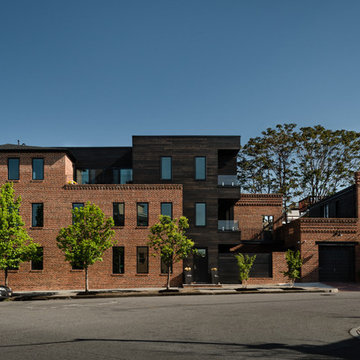
Paul Burk Photography
Immagine della facciata di un appartamento grande marrone moderno a tre piani con rivestimenti misti, tetto piano e copertura a scandole
Immagine della facciata di un appartamento grande marrone moderno a tre piani con rivestimenti misti, tetto piano e copertura a scandole

Idee per la facciata di un appartamento piccolo grigio american style a due piani con rivestimenti misti, tetto a capanna e copertura a scandole
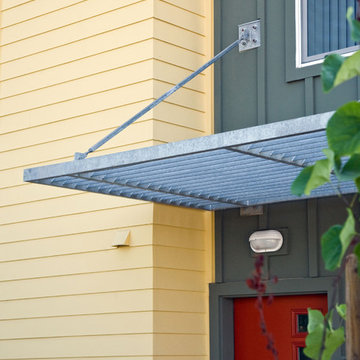
Photography by Ramsay Photography
Esempio della facciata di un appartamento contemporaneo a tre piani con rivestimento con lastre in cemento, tetto a capanna e copertura a scandole
Esempio della facciata di un appartamento contemporaneo a tre piani con rivestimento con lastre in cemento, tetto a capanna e copertura a scandole
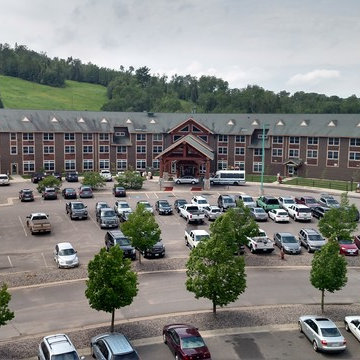
Foto della facciata di un appartamento ampio marrone rustico a tre piani con rivestimento in legno e copertura a scandole
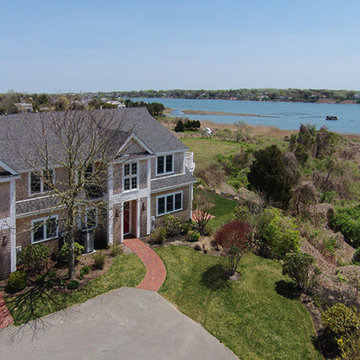
Idee per la facciata di un appartamento grande beige contemporaneo a due piani con rivestimento in legno, tetto a capanna e copertura a scandole

A uniform and cohesive look adds simplicity to the overall aesthetic, supporting the minimalist design. The A5s is Glo’s slimmest profile, allowing for more glass, less frame, and wider sightlines. The concealed hinge creates a clean interior look while also providing a more energy-efficient air-tight window. The increased performance is also seen in the triple pane glazing used in both series. The windows and doors alike provide a larger continuous thermal break, multiple air seals, high-performance spacers, Low-E glass, and argon filled glazing, with U-values as low as 0.20. Energy efficiency and effortless minimalism create a breathtaking Scandinavian-style remodel.

Immagine della facciata di un appartamento piccolo grigio stile marinaro a un piano con rivestimento in stucco, tetto a capanna e copertura a scandole
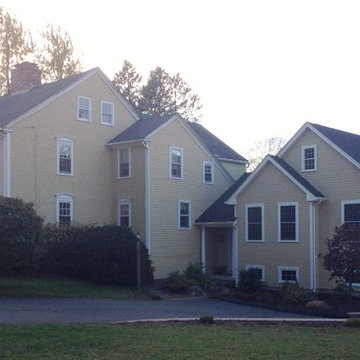
After photo of the in-law addition from the front/side of the house.
Esempio della facciata di un appartamento giallo classico con tetto a capanna e copertura a scandole
Esempio della facciata di un appartamento giallo classico con tetto a capanna e copertura a scandole

Conceptional Rendering: Exterior of Historic Building, Addition shown left.
W: www.tektoniksarchitects.com
Foto della facciata di un appartamento grande grigio classico a due piani con rivestimento in mattone verniciato, tetto a padiglione, copertura a scandole e tetto grigio
Foto della facciata di un appartamento grande grigio classico a due piani con rivestimento in mattone verniciato, tetto a padiglione, copertura a scandole e tetto grigio
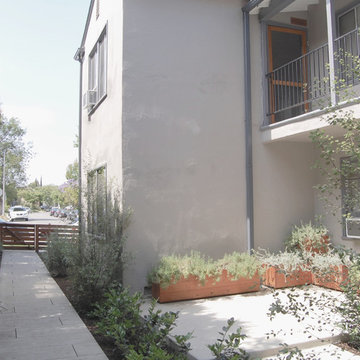
Apartment Courtyard
Immagine della facciata di un appartamento piccolo grigio classico a due piani con rivestimento in stucco, tetto a capanna e copertura a scandole
Immagine della facciata di un appartamento piccolo grigio classico a due piani con rivestimento in stucco, tetto a capanna e copertura a scandole
Facciate di Appartamenti con copertura a scandole
1