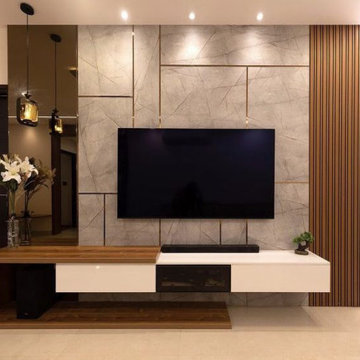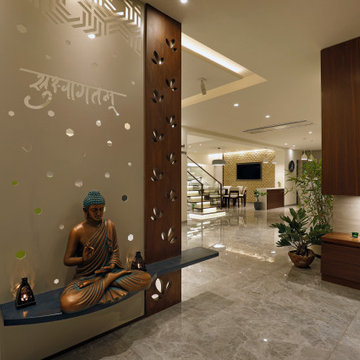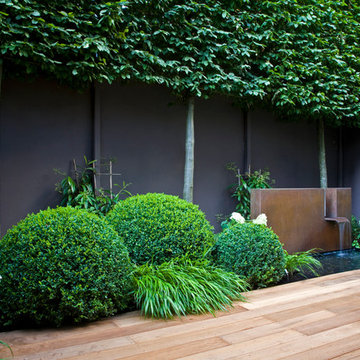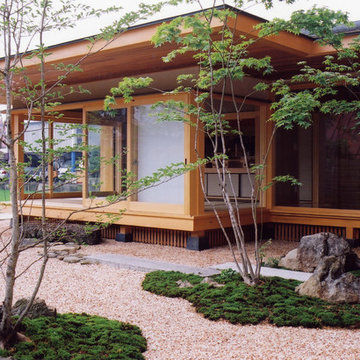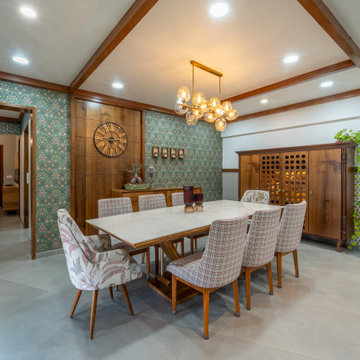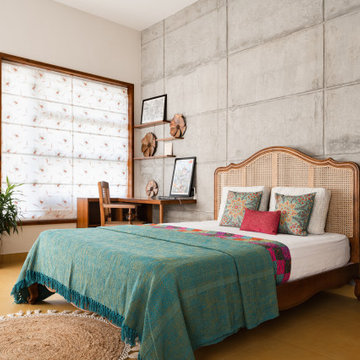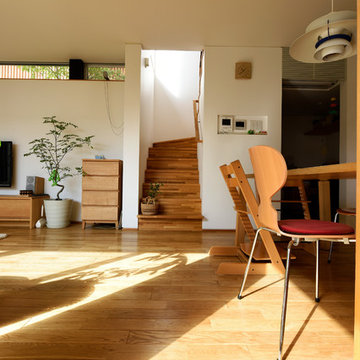Foto di corridoio etnici
Ordina per:Popolari oggi
1 - 20 di 188.190 foto
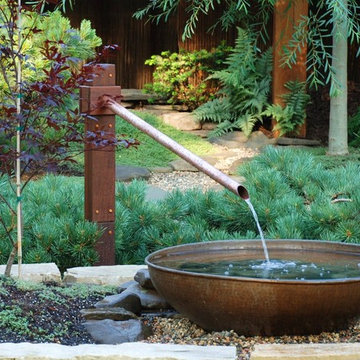
P.S. In the photos at the beginning of this tour you will not see this fountain it was added later.
Foto di un piccolo giardino formale etnico esposto a mezz'ombra nel cortile laterale in estate con fontane e ghiaia
Foto di un piccolo giardino formale etnico esposto a mezz'ombra nel cortile laterale in estate con fontane e ghiaia

Ispirazione per una piccola sala da pranzo aperta verso il soggiorno etnica con parquet chiaro e pannellatura
Trova il professionista locale adatto per il tuo progetto
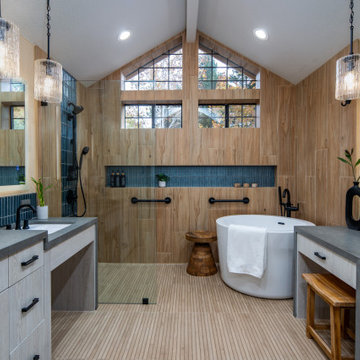
With our design expertise and experienced project management, Lorain Design remodeled all 3 Bathrooms and the Laundry Room for these clients with large format patterned wood grain tile and light textured laminate cabinets that we fell in love with.
The warm look of wood-tone tile is one of our current favorites for creating an inviting spa-like ambiance for bathrooms.
The Primary Bath was made with an eye for aging in place and it's gorgeous! One sink is lower with knee space for a wheelchair if needed and the shower access has no curb or shower door to get in the way.

Dark stone, custom cherry cabinetry, misty forest wallpaper, and a luxurious soaker tub mix together to create this spectacular primary bathroom. These returning clients came to us with a vision to transform their builder-grade bathroom into a showpiece, inspired in part by the Japanese garden and forest surrounding their home. Our designer, Anna, incorporated several accessibility-friendly features into the bathroom design; a zero-clearance shower entrance, a tiled shower bench, stylish grab bars, and a wide ledge for transitioning into the soaking tub. Our master cabinet maker and finish carpenters collaborated to create the handmade tapered legs of the cherry cabinets, a custom mirror frame, and new wood trim.
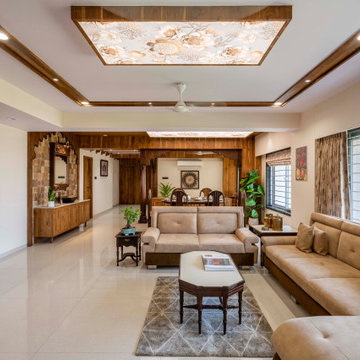
" TRADITIONAL AND MODERN HOOK UP" for those who love traditional Indian decor. These home can be an inspiration for creating a space that is modern with an Indian twist.
Elsewhere, a netural-colored plaster wall is embllished with wooden archs a type of decoration typically of home in Rajasthan and Gujarat. The bedroom is fine example of how to merge modern minimalis with ethnic intricacy. Ceiling pannels in vibrant fabric stand out in contrast to the more contemporary - looking walls.

This compact, urban backyard was in desperate need of privacy. We created a series of outdoor rooms, privacy screens, and lush plantings all with an Asian-inspired design sense. Elements include a covered outdoor lounge room, sun decks, rock gardens, shade garden, evergreen plant screens, and raised boardwalk to connect the various outdoor spaces. The finished space feels like a true backyard oasis.

Step into our spa-inspired remodeled guest bathroom—a masculine oasis designed as part of a two-bathroom remodel in Uptown.
This renovated guest bathroom is a haven where modern comfort seamlessly combines with serene charm, creating the ambiance of a masculine retreat spa, just as the client envisioned. This bronze-tastic bathroom renovation serves as a tranquil hideaway that subtly whispers, 'I'm a posh spa in disguise.'
The tub cozies up with the lavish Lexington Ceramic Tile in Cognac from Spain, evoking feelings of zen with its wood effect. Complementing this, the Cobblestone Polished Noir Mosaic Niche Tile in Black enhances the overall sense of tranquility in the bath, while the Metal Bronze Mini 3D Cubes Tile on the sink wall serves as a visual delight.
Together, these elements harmoniously create the essence of a masculine retreat spa, where every detail contributes to a stylish and relaxing experience.
------------
Project designed by Chi Renovation & Design, a renowned renovation firm based in Skokie. We specialize in general contracting, kitchen and bath remodeling, and design & build services. We cater to the entire Chicago area and its surrounding suburbs, with emphasis on the North Side and North Shore regions. You'll find our work from the Loop through Lincoln Park, Skokie, Evanston, Wilmette, and all the way up to Lake Forest.
For more info about Chi Renovation & Design, click here: https://www.chirenovation.com/
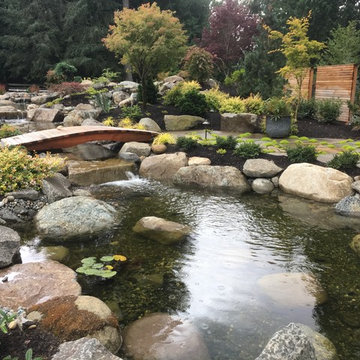
Immagine di un giardino etnico esposto in pieno sole di medie dimensioni e dietro casa in autunno con pavimentazioni in pietra naturale
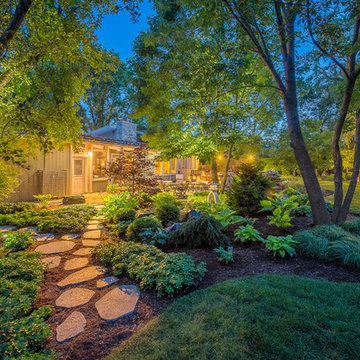
The back of the house has a large bank of windows that extend from the dining area to the main living area; so there is a very strong indoor outdoor connection. Curving planting beds filled with green plants of varied textures enclose the new bluestone patio. To the right is the Tea House which is a major focal point in the rear portion of this Zen Garden.
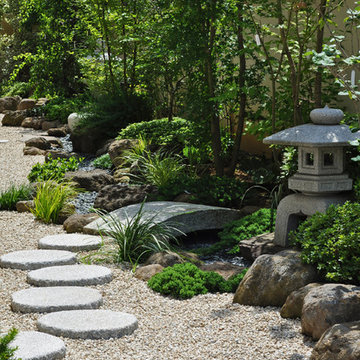
庭の入り口からの風景は、雪見燈篭と石橋の織り成す眺め。周囲の植栽や下草と溶け込ませ、石材が目立ち過ぎずお庭のキャストとして馴染む事が理想的です。
Esempio di un giardino etnico esposto a mezz'ombra con ghiaia
Esempio di un giardino etnico esposto a mezz'ombra con ghiaia
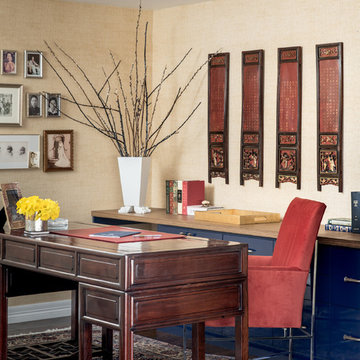
Asian Influenced Home Office, Photo by David Lauer
Immagine di uno studio etnico di medie dimensioni con pareti beige, parquet scuro, scrivania autoportante e pavimento marrone
Immagine di uno studio etnico di medie dimensioni con pareti beige, parquet scuro, scrivania autoportante e pavimento marrone
Foto di corridoio etnici
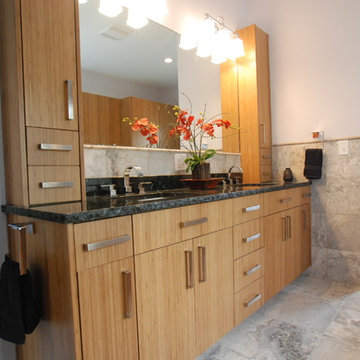
Ispirazione per una grande stanza da bagno padronale etnica con ante lisce, ante in legno chiaro, top in granito, piastrelle grigie, lavabo sottopiano, doccia ad angolo, pareti grigie, pavimento in gres porcellanato, pavimento grigio e porta doccia a battente
1
