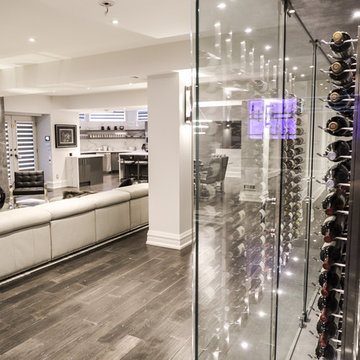19 Foto di cantine
Filtra anche per:
Budget
Ordina per:Popolari oggi
1 - 19 di 19 foto
1 di 3
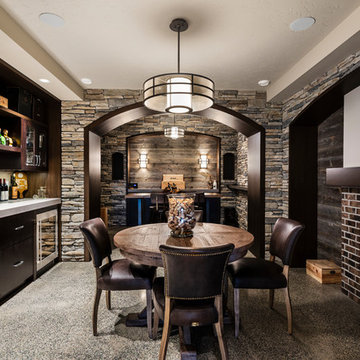
For a family that loves hosting large gatherings, this expansive home is a dream; boasting two unique entertaining spaces, each expanding onto outdoor-living areas, that capture its magnificent views. The sheer size of the home allows for various ‘experiences’; from a rec room perfect for hosting game day and an eat-in wine room escape on the lower-level, to a calming 2-story family greatroom on the main. Floors are connected by freestanding stairs, framing a custom cascading-pendant light, backed by a stone accent wall, and facing a 3-story waterfall. A custom metal art installation, templated from a cherished tree on the property, both brings nature inside and showcases the immense vertical volume of the house.
Photography: Paul Grdina
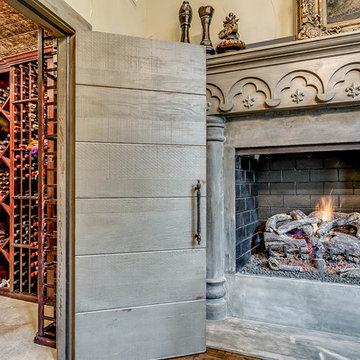
Ispirazione per un'ampia cantina classica con portabottiglie a scomparti romboidali, pavimento in cemento e pavimento grigio
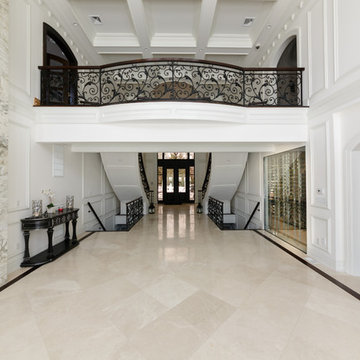
Modern wine cellar with contemporary wine metal wine racks and glass. Stainless steel horizontal display wine racks with glass floor and spiral staircase.minimal materials and modern design
ITM photos
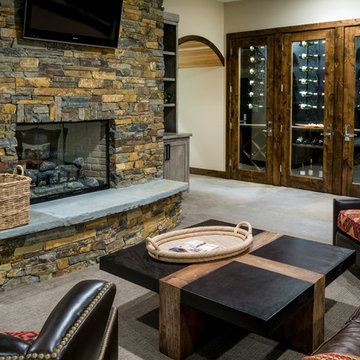
Ross Chandler
Ispirazione per una grande cantina etnica con moquette e portabottiglie a vista
Ispirazione per una grande cantina etnica con moquette e portabottiglie a vista
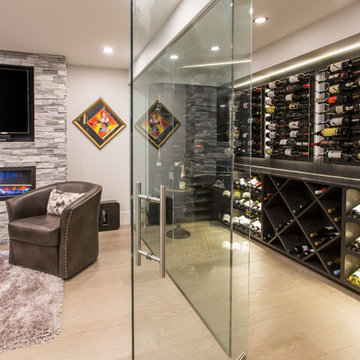
Phillip Cocker Photography
The Decadent Adult Retreat! Bar, Wine Cellar, 3 Sports TV's, Pool Table, Fireplace and Exterior Hot Tub.
A custom bar was designed my McCabe Design & Interiors to fit the homeowner's love of gathering with friends and entertaining whilst enjoying great conversation, sports tv, or playing pool. The original space was reconfigured to allow for this large and elegant bar. Beside it, and easily accessible for the homeowner bartender is a walk-in wine cellar. Custom millwork was designed and built to exact specifications including a routered custom design on the curved bar. A two-tiered bar was created to allow preparation on the lower level. Across from the bar, is a sitting area and an electric fireplace. Three tv's ensure maximum sports coverage. Lighting accents include slims, led puck, and rope lighting under the bar. A sonas and remotely controlled lighting finish this entertaining haven.
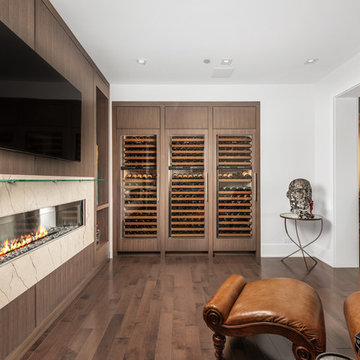
Contemporary Wine Storage
Esempio di una cantina design di medie dimensioni con pavimento in legno massello medio e portabottiglie a vista
Esempio di una cantina design di medie dimensioni con pavimento in legno massello medio e portabottiglie a vista
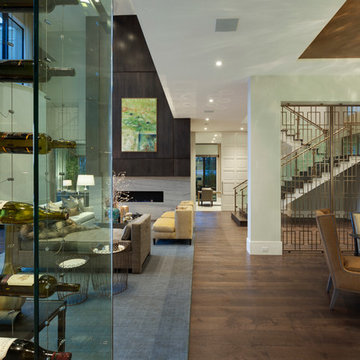
Edward Butera | ibi designs inc. | Boca Raton | Florida
Ispirazione per un'ampia cantina minimal con pavimento con piastrelle in ceramica e portabottiglie a vista
Ispirazione per un'ampia cantina minimal con pavimento con piastrelle in ceramica e portabottiglie a vista
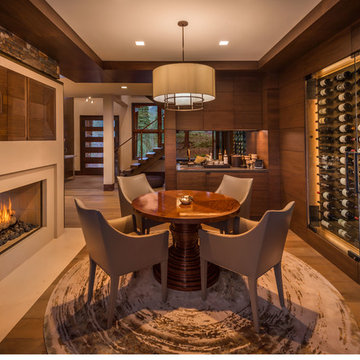
Game Room with custom built in wine wall stone & concrete fireplace, hidden TV, and Walnut veneer wall panels.
(c) SANDBOX & Vance Fox Photography
Esempio di una cantina minimal
Esempio di una cantina minimal
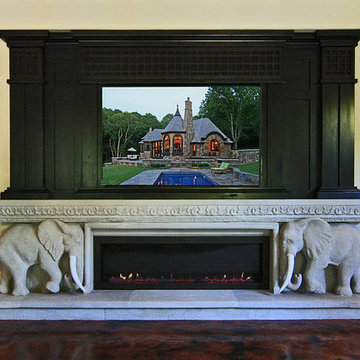
Fireplace flanked by double entries into wine cellar.
Immagine di una grande cantina bohémian
Immagine di una grande cantina bohémian
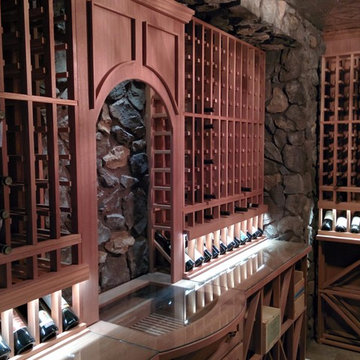
Steve Trutenko
Immagine di una cantina tradizionale di medie dimensioni con pavimento in gres porcellanato e portabottiglie a vista
Immagine di una cantina tradizionale di medie dimensioni con pavimento in gres porcellanato e portabottiglie a vista
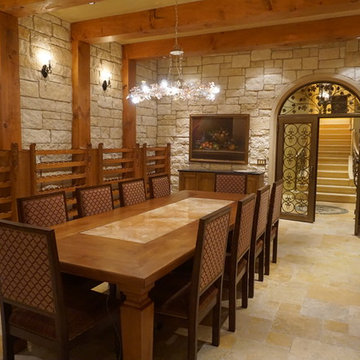
Crystal Cove, Newport Beach, 9,200 sq foot, single family custom designed Architecture mediterranean, italian, tuscany residence. 6 bedroom, 8 bathroom, 4 car garage, chefs kitchen, wine cellar, tasting room, Italian, Large pool, spa, ornate gated residence.
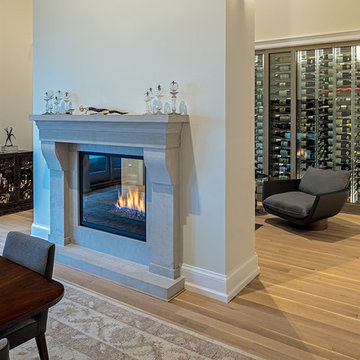
Photography: Peter A. Sellar / www.photoklik.com
Ispirazione per una cantina minimalista
Ispirazione per una cantina minimalista
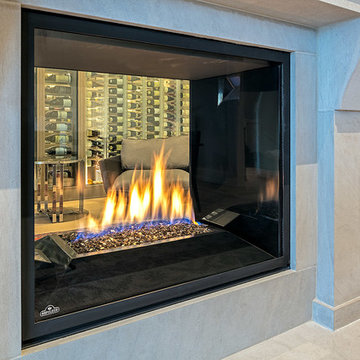
Photography: Peter A. Sellar / www.photoklik.com
Foto di una cantina minimalista
Foto di una cantina minimalista
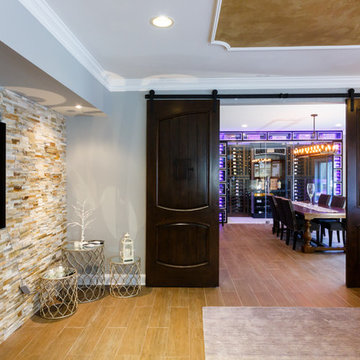
Custom glass enclosed wine room with led lighting and metal and wood racking. Seamless glass wine cellar door and marble flooring. 17 X 17 wine tasting room and butlers pantry with rolling speak easy barn doors
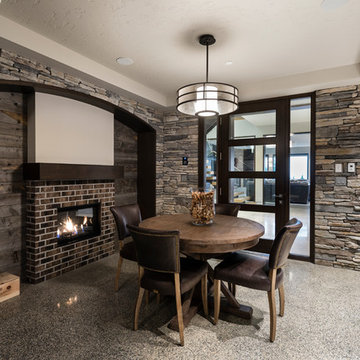
For a family that loves hosting large gatherings, this expansive home is a dream; boasting two unique entertaining spaces, each expanding onto outdoor-living areas, that capture its magnificent views. The sheer size of the home allows for various ‘experiences’; from a rec room perfect for hosting game day and an eat-in wine room escape on the lower-level, to a calming 2-story family greatroom on the main. Floors are connected by freestanding stairs, framing a custom cascading-pendant light, backed by a stone accent wall, and facing a 3-story waterfall. A custom metal art installation, templated from a cherished tree on the property, both brings nature inside and showcases the immense vertical volume of the house.
Photography: Paul Grdina
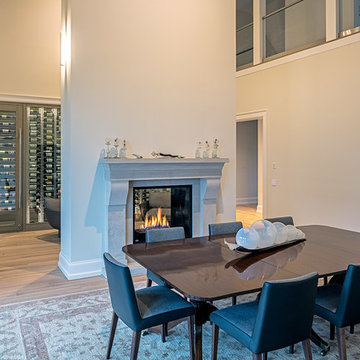
Photography: Peter A. Sellar / www.photoklik.com
Foto di una cantina moderna
Foto di una cantina moderna
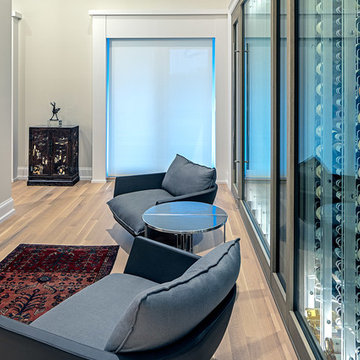
Photography: Peter A. Sellar / www.photoklik.com
Esempio di una cantina minimalista
Esempio di una cantina minimalista
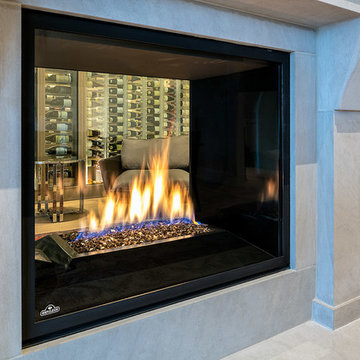
Photography: Peter A. Sellar / www.photoklik.com
Foto di una cantina moderna
Foto di una cantina moderna
19 Foto di cantine
1
