1.276 Foto di cantine con rastrelliere portabottiglie
Filtra anche per:
Budget
Ordina per:Popolari oggi
1 - 20 di 1.276 foto
1 di 3
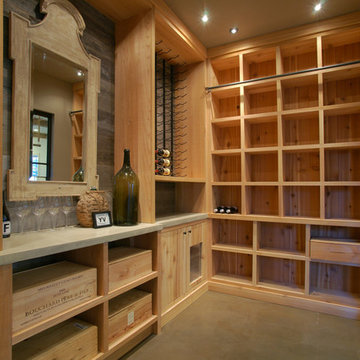
Conditioned Wine Room
Immagine di un'ampia cantina country con pavimento in cemento, rastrelliere portabottiglie e pavimento marrone
Immagine di un'ampia cantina country con pavimento in cemento, rastrelliere portabottiglie e pavimento marrone
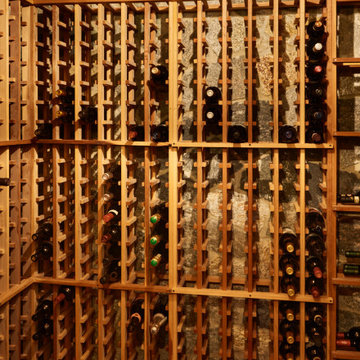
Originally designed by renowned architect Miles Standish, a 1960s addition by Richard Wills of the elite Royal Barry Wills architecture firm - featured in Life Magazine in both 1938 & 1946 for his classic Cape Cod & Colonial home designs - added an early American pub w/ beautiful pine-paneled walls, full bar, fireplace & abundant seating as well as a country living room.
We Feng Shui'ed and refreshed this classic design, providing modern touches, but remaining true to the original architect's vision.
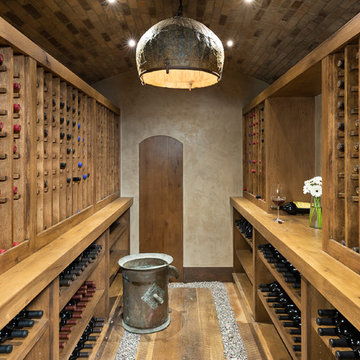
Photography - LongViews Studios
Perimeter wine drain to dispose excess/unwanted wine. Perimeter stones also allow for temperature stability.
Ispirazione per una piccola cantina stile rurale con pavimento in legno massello medio, rastrelliere portabottiglie e pavimento marrone
Ispirazione per una piccola cantina stile rurale con pavimento in legno massello medio, rastrelliere portabottiglie e pavimento marrone
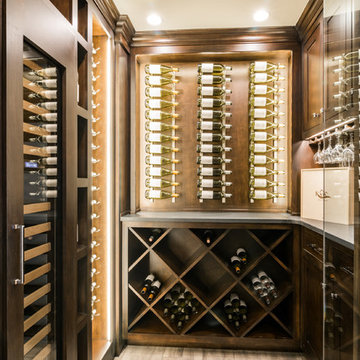
Custom Wine Room, Sub Zero Wine Refrigerator, Vintage View Wine Racks, Wine Bins, Pivoting Glass Door
Ispirazione per una piccola cantina classica con pavimento con piastrelle in ceramica, rastrelliere portabottiglie e pavimento grigio
Ispirazione per una piccola cantina classica con pavimento con piastrelle in ceramica, rastrelliere portabottiglie e pavimento grigio
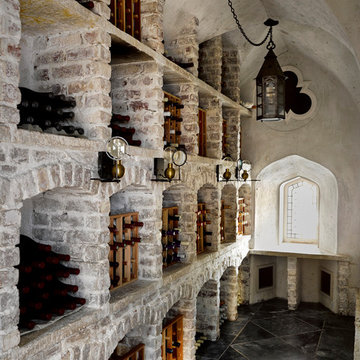
Idee per un'ampia cantina chic con rastrelliere portabottiglie e pavimento grigio
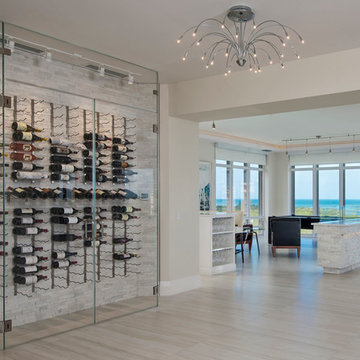
The new Wine Cellar is conveniently located adjacent to the new Wet Bar and Billiard area.
Amber Frederiksen Photography
Ispirazione per una piccola cantina design con pavimento in travertino e rastrelliere portabottiglie
Ispirazione per una piccola cantina design con pavimento in travertino e rastrelliere portabottiglie
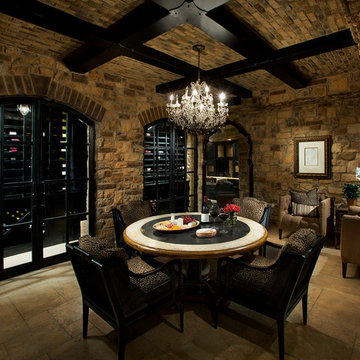
We adore the use of exposed beams, the stone arches and facade, and the travertine flooring to name just a few of our favorite architectural design elements.
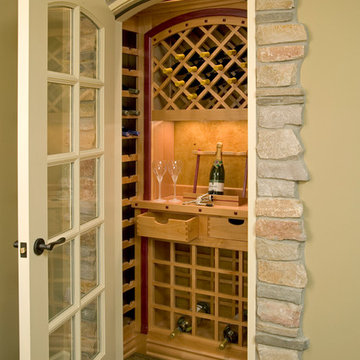
Photography: Landmark Photography
Idee per una piccola cantina classica con moquette e rastrelliere portabottiglie
Idee per una piccola cantina classica con moquette e rastrelliere portabottiglie
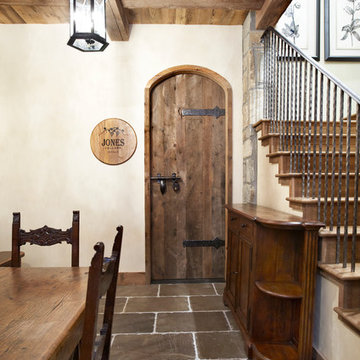
Lake Front Country Estate Wine Room, design by Tom Markalunas, built by Resort Custom Homes. Photography by Rachael Boling
Idee per una cantina chic di medie dimensioni con pavimento in ardesia e rastrelliere portabottiglie
Idee per una cantina chic di medie dimensioni con pavimento in ardesia e rastrelliere portabottiglie
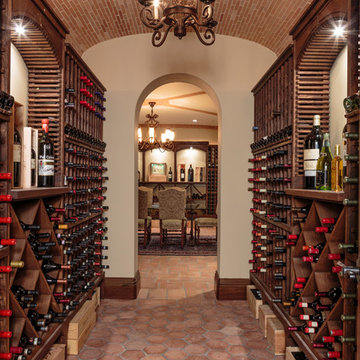
California Homes
Foto di un'ampia cantina mediterranea con pavimento in terracotta, rastrelliere portabottiglie e pavimento rosso
Foto di un'ampia cantina mediterranea con pavimento in terracotta, rastrelliere portabottiglie e pavimento rosso
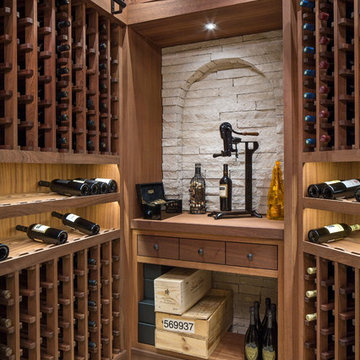
Esempio di una grande cantina tradizionale con pavimento con piastrelle in ceramica e rastrelliere portabottiglie

The genesis of design for this desert retreat was the informal dining area in which the clients, along with family and friends, would gather.
Located in north Scottsdale’s prestigious Silverleaf, this ranch hacienda offers 6,500 square feet of gracious hospitality for family and friends. Focused around the informal dining area, the home’s living spaces, both indoor and outdoor, offer warmth of materials and proximity for expansion of the casual dining space that the owners envisioned for hosting gatherings to include their two grown children, parents, and many friends.
The kitchen, adjacent to the informal dining, serves as the functioning heart of the home and is open to the great room, informal dining room, and office, and is mere steps away from the outdoor patio lounge and poolside guest casita. Additionally, the main house master suite enjoys spectacular vistas of the adjacent McDowell mountains and distant Phoenix city lights.
The clients, who desired ample guest quarters for their visiting adult children, decided on a detached guest casita featuring two bedroom suites, a living area, and a small kitchen. The guest casita’s spectacular bedroom mountain views are surpassed only by the living area views of distant mountains seen beyond the spectacular pool and outdoor living spaces.
Project Details | Desert Retreat, Silverleaf – Scottsdale, AZ
Architect: C.P. Drewett, AIA, NCARB; Drewett Works, Scottsdale, AZ
Builder: Sonora West Development, Scottsdale, AZ
Photographer: Dino Tonn
Featured in Phoenix Home and Garden, May 2015, “Sporting Style: Golf Enthusiast Christie Austin Earns Top Scores on the Home Front”
See more of this project here: http://drewettworks.com/desert-retreat-at-silverleaf/
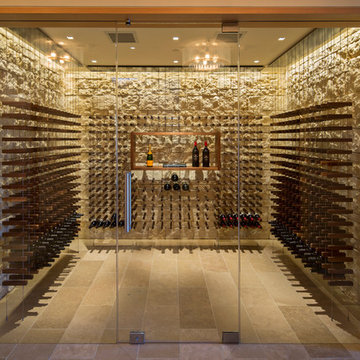
Stainless steel and walnut suspension wine racking.
Immagine di un'ampia cantina minimal con rastrelliere portabottiglie
Immagine di un'ampia cantina minimal con rastrelliere portabottiglie
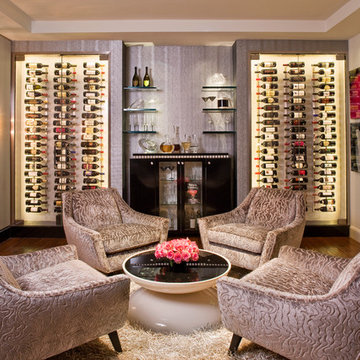
Interiors by SFA Design
Photography by Meghan Bierle-O'Brien
Foto di una grande cantina design con parquet scuro, rastrelliere portabottiglie e pavimento marrone
Foto di una grande cantina design con parquet scuro, rastrelliere portabottiglie e pavimento marrone
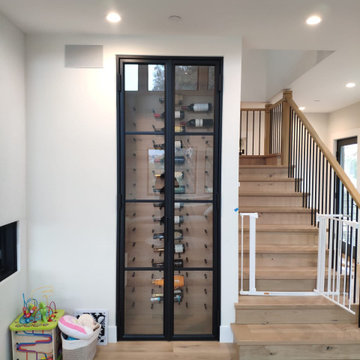
Modern climate-controlled steel window door for a client in Encinitas, CA.
Insulated steel, dual pane glass, weather seals.
Immagine di una piccola cantina minimal con parquet chiaro, rastrelliere portabottiglie e pavimento beige
Immagine di una piccola cantina minimal con parquet chiaro, rastrelliere portabottiglie e pavimento beige
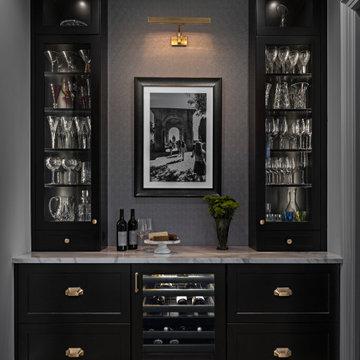
What makes a smaller space shine? In this Butler’s Pantry, our gorgeous dark shaker cabinets frame the view. Wallpaper with texture and a picture light play off the dramatic hardware to give some glam. And the paneled undercounter wine fridge is calling us to come and pour a perfect red!
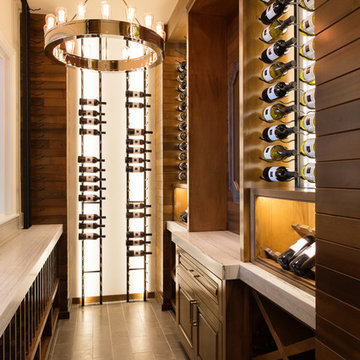
Idee per una piccola cantina tradizionale con pavimento in pietra calcarea, rastrelliere portabottiglie e pavimento marrone
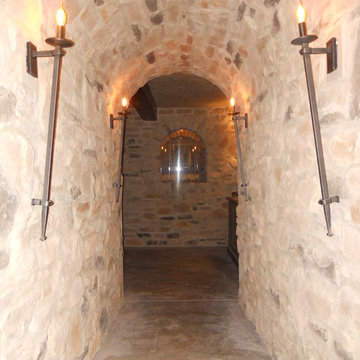
Stunning Clermont County wine cava. Inspired by European travels, this fully passive, underground wine room is certain to impress. Constructed with the highest quality materials, meticulous craftsman and an inspired homeowner this space is one of the finest you'll ever find. Solid ash wine racks compliment the rustic feel of this space.

Custom designed wine cellar, with barrel brick ceiling detail
Immagine di un'ampia cantina mediterranea con pavimento in marmo, rastrelliere portabottiglie e pavimento beige
Immagine di un'ampia cantina mediterranea con pavimento in marmo, rastrelliere portabottiglie e pavimento beige
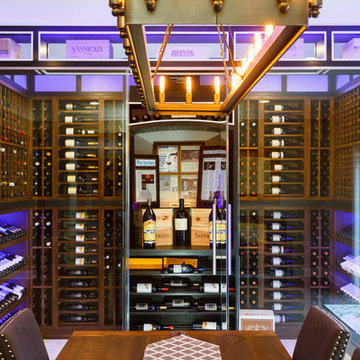
Custom glass enclosed wine room with led lighting and metal and wood racking. Seamless glass wine cellar door and marble flooring.
Ispirazione per una cantina contemporanea di medie dimensioni con rastrelliere portabottiglie
Ispirazione per una cantina contemporanea di medie dimensioni con rastrelliere portabottiglie
1.276 Foto di cantine con rastrelliere portabottiglie
1