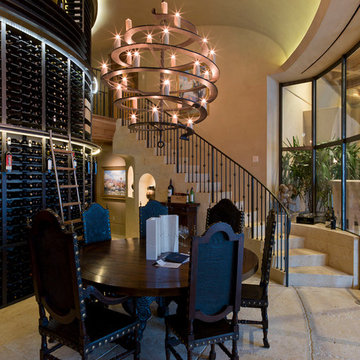1.000 Foto di cantine con pavimento in cemento e moquette
Filtra anche per:
Budget
Ordina per:Popolari oggi
1 - 20 di 1.000 foto
1 di 3
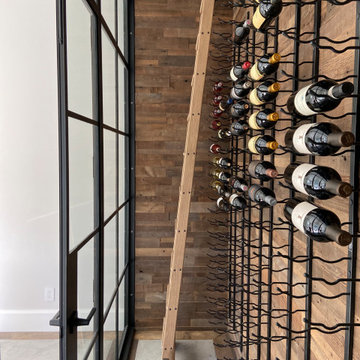
Dining room featuring conditioned wine room with authentic steel doors. Parquet flooring with poured concrete.
Esempio di una cantina country di medie dimensioni con pavimento in cemento e pavimento multicolore
Esempio di una cantina country di medie dimensioni con pavimento in cemento e pavimento multicolore
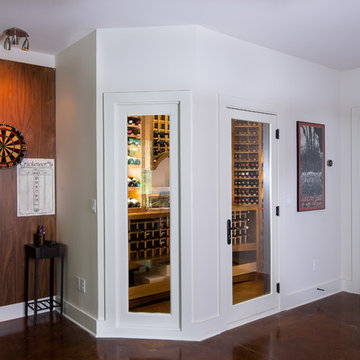
Esempio di una piccola cantina stile americano con rastrelliere portabottiglie e pavimento in cemento
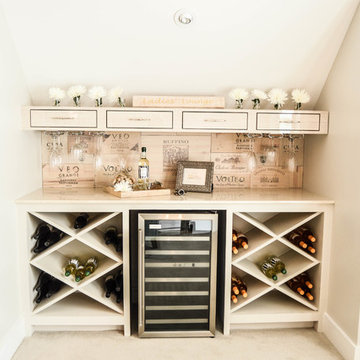
Photo credit: Laura Alleman
Foto di una piccola cantina country con moquette e portabottiglie a scomparti romboidali
Foto di una piccola cantina country con moquette e portabottiglie a scomparti romboidali
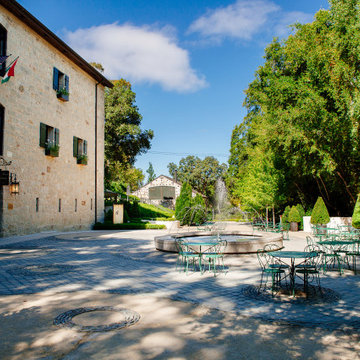
The prolific vintner Jean-Charles Boisset owns several wineries throughout the world; about half a dozen of them in the Napa and Sonoma counties. His unique style and attention to detail have made his wineries and tasting rooms some of the most frequented in California’s wine country.
Architectural Plastics has worked with Boisset to design and create bespoke pieces for several of his Northern California locations. This ongoing partnership has been a personal favorite of the Architectural Plastics design and fabrication team.
These acrylic tasting tables are made using thick gauges of clear acrylic, polished and glued together. The tops are hollow and secret openings allow them to be stuffed with gold foil and jewelry for the visitors to enjoy.
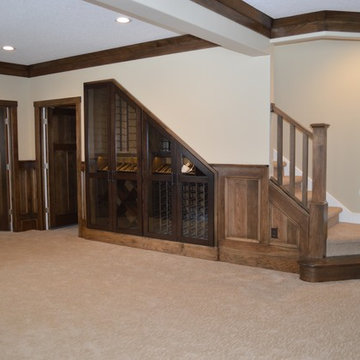
Ispirazione per una piccola cantina stile americano con moquette, rastrelliere portabottiglie e pavimento beige
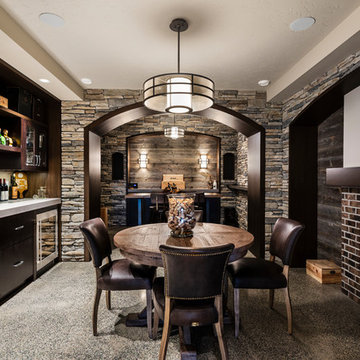
For a family that loves hosting large gatherings, this expansive home is a dream; boasting two unique entertaining spaces, each expanding onto outdoor-living areas, that capture its magnificent views. The sheer size of the home allows for various ‘experiences’; from a rec room perfect for hosting game day and an eat-in wine room escape on the lower-level, to a calming 2-story family greatroom on the main. Floors are connected by freestanding stairs, framing a custom cascading-pendant light, backed by a stone accent wall, and facing a 3-story waterfall. A custom metal art installation, templated from a cherished tree on the property, both brings nature inside and showcases the immense vertical volume of the house.
Photography: Paul Grdina
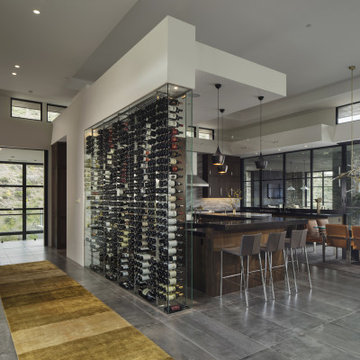
Rustic-modern-eclectic kitchen design with glass wine cellar wall, at-home bar and antique buffet table topped with sleek, contemporary black granite.
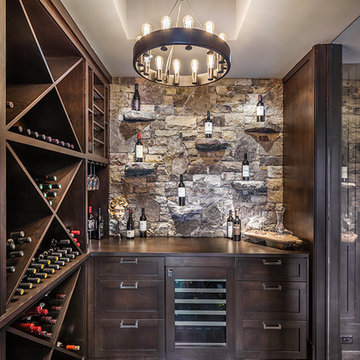
Wine Cellar | Custom home Studio of LS3P ASSOCIATES LTD. | Photo by Inpiro8 Studio.
Esempio di una grande cantina rustica con pavimento in cemento, portabottiglie a scomparti romboidali e pavimento grigio
Esempio di una grande cantina rustica con pavimento in cemento, portabottiglie a scomparti romboidali e pavimento grigio
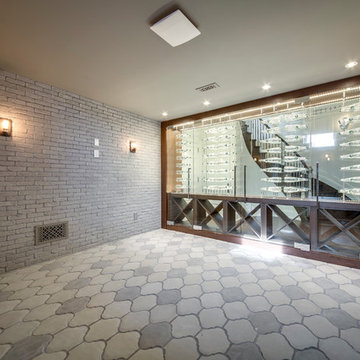
Foto di una cantina minimalista di medie dimensioni con pavimento in cemento e portabottiglie a scomparti romboidali
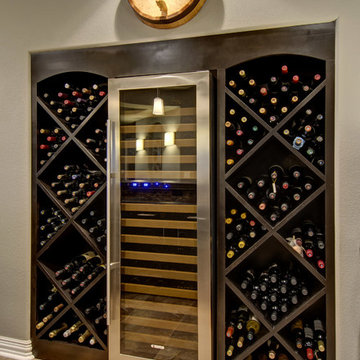
Custom wine rack and wine cooler. ©Finished Basement Company
Foto di una cantina classica di medie dimensioni con moquette e pavimento beige
Foto di una cantina classica di medie dimensioni con moquette e pavimento beige
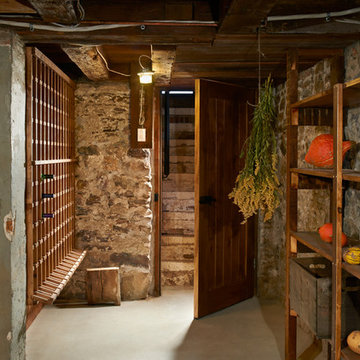
One of the best pieces from this manor restoration. The doorway and stairwell were covered by the previous owners and not in current drawings when we began work, so were discovered by our carpenters as we worked through the basement.
The shelving in this cellar was made from wood we salvaged from the old floor joists pulled out of areas needing repair. The door also made from salvaged wood within the house, and features a centrepiece with the home's original owner's name scratched into the wood.
The wine rack was actually made from new pine by one of our carpenters and was cut and stained to match the reclaimed wood.
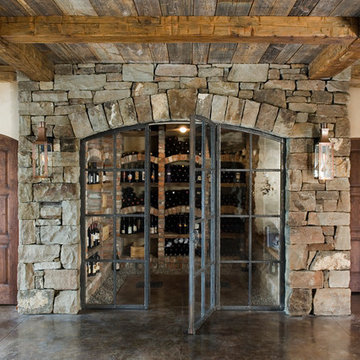
Foto di una cantina rustica di medie dimensioni con pavimento in cemento, portabottiglie a vista e pavimento marrone
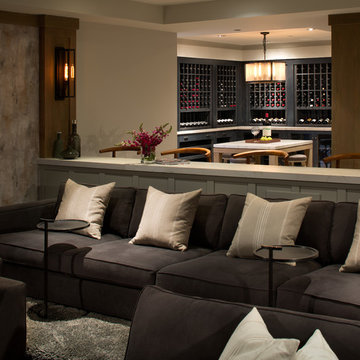
Coronado, CA
The Alameda Residence is situated on a relatively large, yet unusually shaped lot for the beachside community of Coronado, California. The orientation of the “L” shaped main home and linear shaped guest house and covered patio create a large, open courtyard central to the plan. The majority of the spaces in the home are designed to engage the courtyard, lending a sense of openness and light to the home. The aesthetics take inspiration from the simple, clean lines of a traditional “A-frame” barn, intermixed with sleek, minimal detailing that gives the home a contemporary flair. The interior and exterior materials and colors reflect the bright, vibrant hues and textures of the seaside locale.
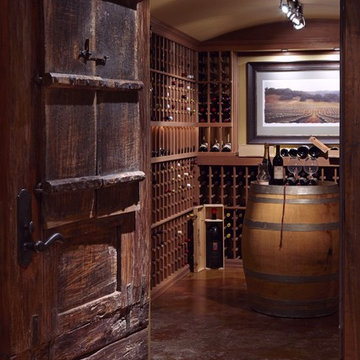
Patrick Barta
Ispirazione per una grande cantina chic con pavimento in cemento, rastrelliere portabottiglie e pavimento arancione
Ispirazione per una grande cantina chic con pavimento in cemento, rastrelliere portabottiglie e pavimento arancione
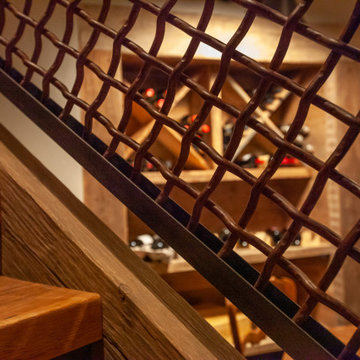
Idee per una grande cantina rustica con moquette, portabottiglie a scomparti romboidali e pavimento marrone
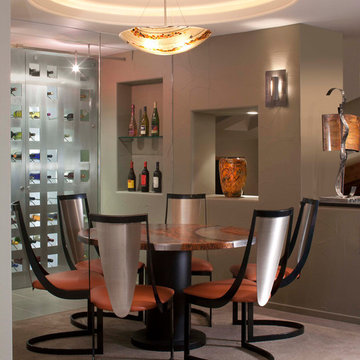
Photos by: Emily Minton Redfield Photography
Immagine di un'ampia cantina design con moquette, rastrelliere portabottiglie e pavimento beige
Immagine di un'ampia cantina design con moquette, rastrelliere portabottiglie e pavimento beige
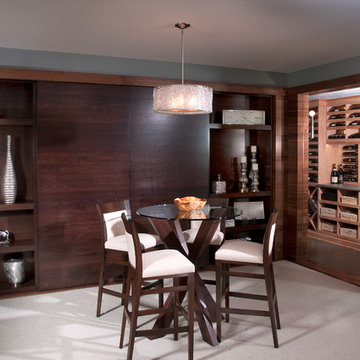
Photography by Chuck Heiney
Foto di una cantina contemporanea con moquette e rastrelliere portabottiglie
Foto di una cantina contemporanea con moquette e rastrelliere portabottiglie
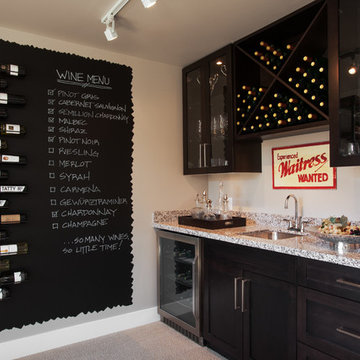
Lumic Photo
Idee per una cantina chic con moquette, portabottiglie a scomparti romboidali e pavimento grigio
Idee per una cantina chic con moquette, portabottiglie a scomparti romboidali e pavimento grigio
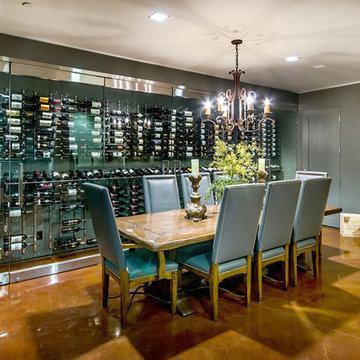
Custom Home Designed by Stotler Design Group, Inc.
Ispirazione per una cantina contemporanea con pavimento in cemento e portabottiglie a vista
Ispirazione per una cantina contemporanea con pavimento in cemento e portabottiglie a vista
1.000 Foto di cantine con pavimento in cemento e moquette
1
