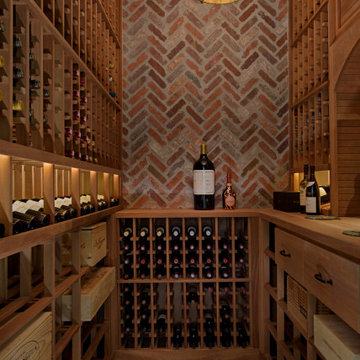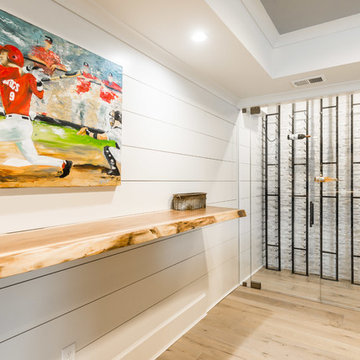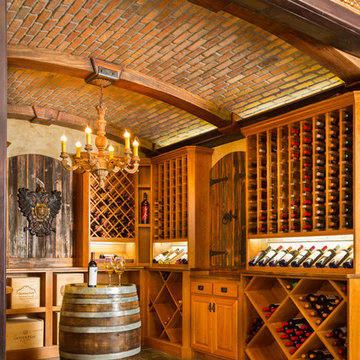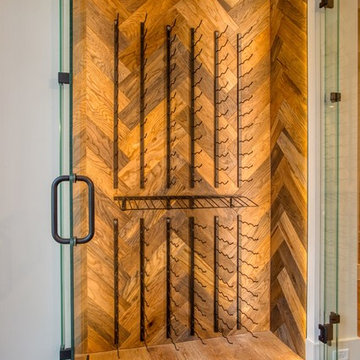6.079 Foto di cantine beige, color legno
Filtra anche per:
Budget
Ordina per:Popolari oggi
1 - 20 di 6.079 foto
1 di 3
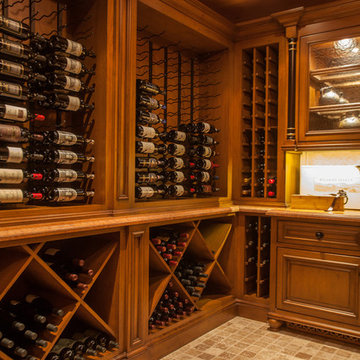
Idee per una cantina mediterranea di medie dimensioni con pavimento multicolore e portabottiglie a scomparti romboidali
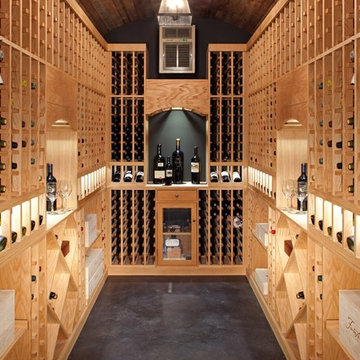
Esempio di una grande cantina classica con portabottiglie a scomparti romboidali, pavimento in cemento e pavimento grigio
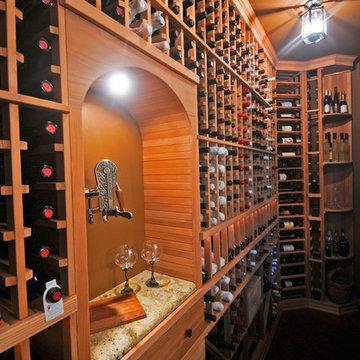
Foto di una grande cantina stile americano con parquet scuro, rastrelliere portabottiglie e pavimento marrone
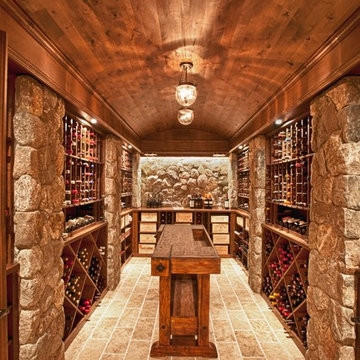
A perennial favorite....Double divided glass doors welcome guests into this one of a kind wine cellar. Columns of New England Fieldstone support a long barrel arched rustic Knotty Alder T&G ceiling. Rustic Alder wine racking is divided equally for individual bottles and diamond bins, creating a pleasing symmetrical design. A rustic reclaimed table serves as the center island and completes the ambience.
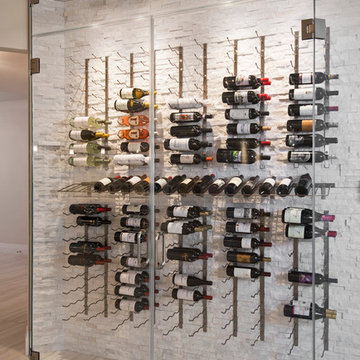
A contemporary and completely glass enclosed wine cellar was added to the entry to be accessible from the Kitchen and new Wet Bar area just around the corner.
Amber Frederiksen Photography
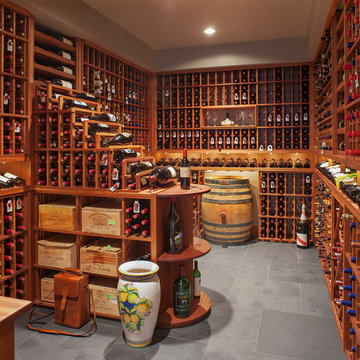
Eckert & Eckert Photography
Idee per una cantina contemporanea di medie dimensioni con pavimento in ardesia
Idee per una cantina contemporanea di medie dimensioni con pavimento in ardesia
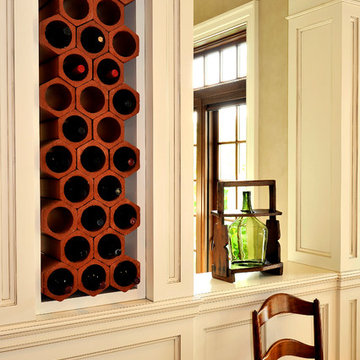
Carol Kurth Architecture, PC , Peter Krupenye Photography
Foto di una cantina classica di medie dimensioni con rastrelliere portabottiglie
Foto di una cantina classica di medie dimensioni con rastrelliere portabottiglie

Bourbon and wine room featuring custom hickory cabinetry, antique mirror, black handmade tile backsplash, raised paneling, and Italian paver tile.
Idee per una grande cantina country con pavimento in travertino, pavimento beige e portabottiglie a scomparti romboidali
Idee per una grande cantina country con pavimento in travertino, pavimento beige e portabottiglie a scomparti romboidali
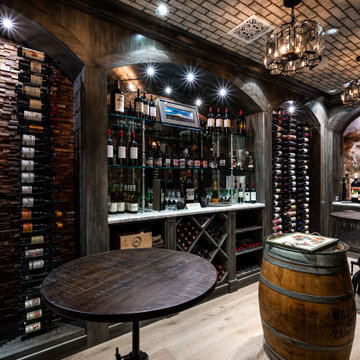
We love this custom wine cellar featuring a brick ceiling and recessed lighting with custom lighting fixtures.
Immagine di una cantina
Immagine di una cantina
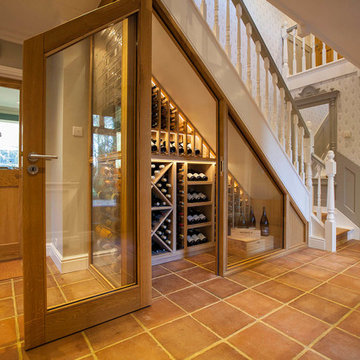
Foto di una piccola cantina classica con pavimento in terracotta, pavimento arancione e portabottiglie a scomparti romboidali
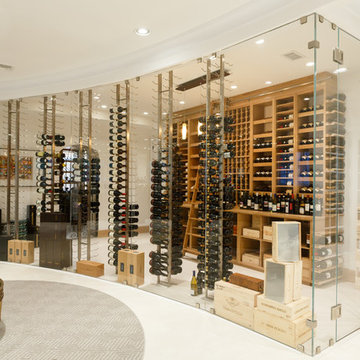
Glass radius cellar with seamless glass and ducted cooling system. This is one of two cellars..front wine room is moder design with metal wine racks and white oak wooden racks, Library ladder,custom wrought iron gates and tuscan black walnut wine racks in back room
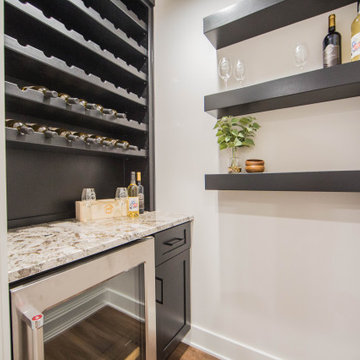
A dry bar and area for wine storage is located adjacent to the basement kitchen.
Immagine di una piccola cantina minimalista con pavimento in legno massello medio, rastrelliere portabottiglie e pavimento marrone
Immagine di una piccola cantina minimalista con pavimento in legno massello medio, rastrelliere portabottiglie e pavimento marrone
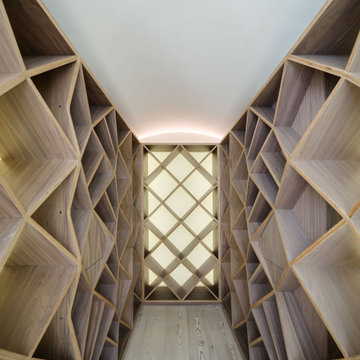
From the architect's website:
"Sophie Bates Architects and Zoe Defert Architects have recently completed a refurbishment and extension across four floors of living to a Regency-style house, adding 125sqm to the family home. The collaborative approach of the team, as noted below, was key to the success of the design.
The generous basement houses fantastic family spaces - a playroom, media room, guest room, gym and steam room that have been bought to life through crisp, contemporary detailing and creative use of light. The quality of basement design and overall site detailing was vital to the realisation of the concept on site. Linear lighting to floors and ceiling guides you past the media room through to the lower basement, which is lit by a 10m long frameless roof light.
The ground and upper floors house open plan kitchen and living spaces with views of the garden and bedrooms and bathrooms above. At the top of the house is a loft bedroom and bathroom, completing the five bedroom house. All joinery to the home
was designed and detailed by the architects. A careful, considered approach to detailing throughout creates a subtle interplay between light, material contrast and space."
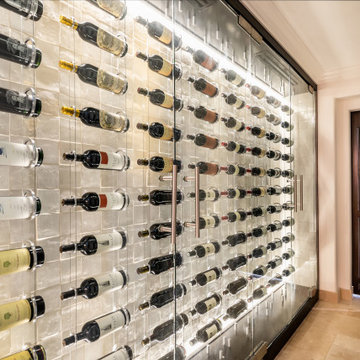
__
We had so much fun designing in this Spanish meets beach style with wonderful clients who travel the world with their 3 sons. The clients had excellent taste and ideas they brought to the table, and were always open to Jamie's suggestions that seemed wildly out of the box at the time. The end result was a stunning mix of traditional, Meditteranean, and updated coastal that reflected the many facets of the clients. The bar area downstairs is a sports lover's dream, while the bright and beachy formal living room upstairs is perfect for book club meetings. One of the son's personal photography is tastefully framed and lines the hallway, and custom art also ensures this home is uniquely and divinely designed just for this lovely family.
__
Design by Eden LA Interiors
Photo by Kim Pritchard Photography
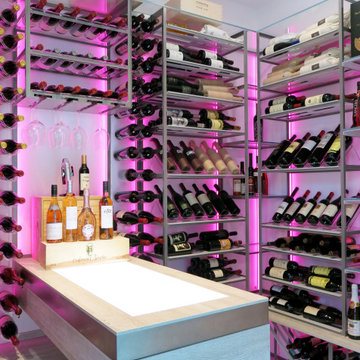
Wine room with modern racks lighted with RGB LED strips. Includes illuminated tasting counter in wood and metal glass holder. Used lacquered metal, acrylic, glass and wood pieces
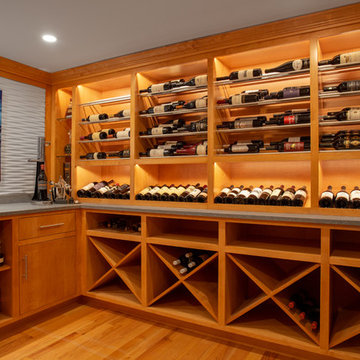
Immagine di una cantina classica con pavimento in legno massello medio, rastrelliere portabottiglie e pavimento marrone
6.079 Foto di cantine beige, color legno
1
