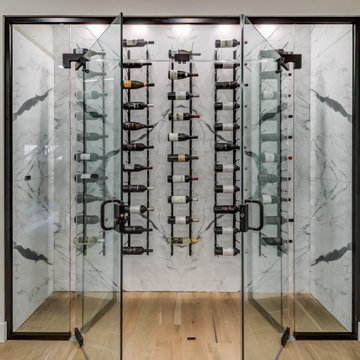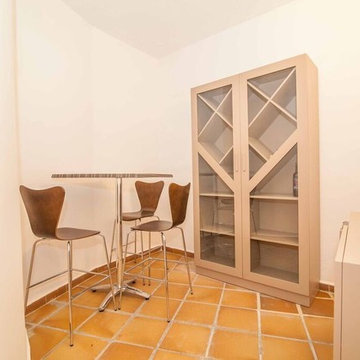239 Foto di cantine bianche con rastrelliere portabottiglie
Filtra anche per:
Budget
Ordina per:Popolari oggi
101 - 120 di 239 foto
1 di 3
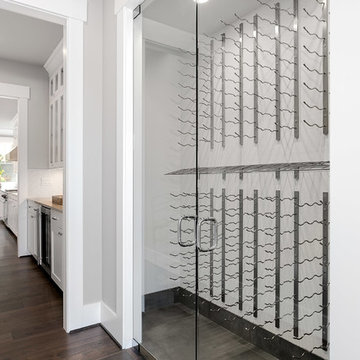
Wine vault located between kitchen and dining room.
HD Estates
Ispirazione per una cantina american style di medie dimensioni con pavimento in legno massello medio, rastrelliere portabottiglie e pavimento marrone
Ispirazione per una cantina american style di medie dimensioni con pavimento in legno massello medio, rastrelliere portabottiglie e pavimento marrone
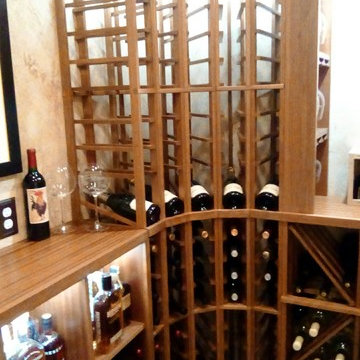
In this traditional residential wine cellar in Virginia, we installed Mahogany wine racks, which include curved corner racking and lattice X bins. We left the wood unfinished but we applied lacquer to it for a glossy finish.
Learn more about the whole project: https://harvestwinecellarsandsaunas.com/wine-cellar-tours-walkthroughs/virginia-residential-wine-cellar-tour-walkthrough/
Harvest Custom Wine Cellars and Saunas
1509 Palmyra Ave
Richmond, VA 23227
(804) 467-5816
Take a video tour of this project: https://www.youtube.com/watch?v=YMLG9vXatPA
![Vin de Garde Custom Wine Cellar (Modern Nek Rite Series) [Project 1]](https://st.hzcdn.com/fimgs/pictures/wine-cellars/vin-de-garde-custom-wine-cellar-modern-nek-rite-series-project-1-vin-de-garde-wine-cellars-inc-img~05d16b060f68d06d_9021-1-761fabc-w360-h360-b0-p0.jpg)
This custom vin de garde modern wine cellar design uses our nek rite 2 series, which allows the collector to showcase their wine collection horizontally and show off the stunning labels. Mounted on wood brushed with one of vin de garde's custom finishes, this cellar is the perfect addition to this wine collector's home.
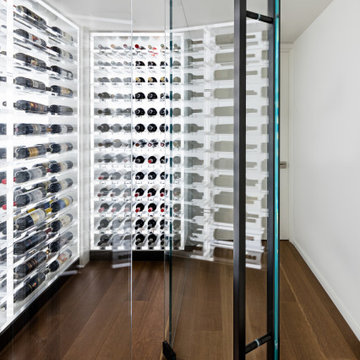
This under-stair wine cellar presented several design challenges. Chief amongst which: how to avoid making this cramped, dark space feel like an afterthought compared to the grandeur of the rest of the home. The design team at Architectural Plastics quickly came up with a solution.
A series of stepped height, clear acrylic wine racks offered maximum storage for the multi-level ceiling. Light was then added by cladding the walls in floor-to-ceiling LED panels to make the space a focal point and conversation starter.
Image copyright: Miranda Estes Photography
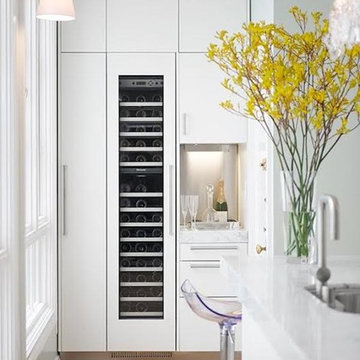
Idee per una piccola cantina minimal con pavimento in legno massello medio e rastrelliere portabottiglie
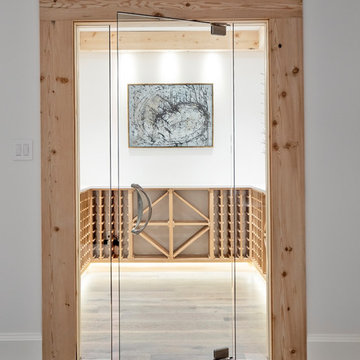
Idee per una cantina costiera di medie dimensioni con parquet scuro, rastrelliere portabottiglie e pavimento marrone
After picture. Wine cellar.
Idee per una piccola cantina minimalista con pavimento in gres porcellanato, rastrelliere portabottiglie e pavimento bianco
Idee per una piccola cantina minimalista con pavimento in gres porcellanato, rastrelliere portabottiglie e pavimento bianco
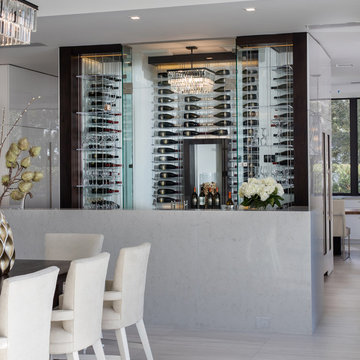
This Palm Springs inspired, one story, 8,245 sq. ft. modernist “party pad” merges golf and Rat Pack glamour. The net-zero home provides resort-style living and overlooks fairways and water views. The front elevation of this mid-century, sprawling ranch showcases a patterned screen that provides transparency and privacy. The design element of the screen reappears throughout the home in a manner similar to Frank Lloyd Wright’s use of design patterns throughout his homes. The home boasts a HERS index of zero. A 17.1 kW Photovoltaic and Tesla Powerwall system provides approximately 100% of the electrical energy needs.
A Grand ARDA for Custom Home Design goes to
Phil Kean Design Group
Designer: Phil Kean Design Group
From: Winter Park, Florida
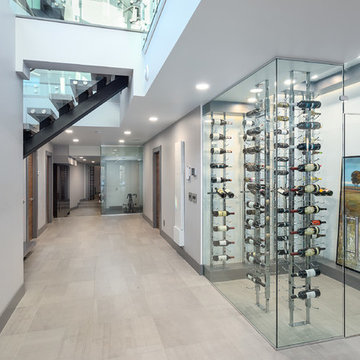
Large open wine cellar
Immagine di una grande cantina moderna con pavimento con piastrelle in ceramica, rastrelliere portabottiglie e pavimento grigio
Immagine di una grande cantina moderna con pavimento con piastrelle in ceramica, rastrelliere portabottiglie e pavimento grigio
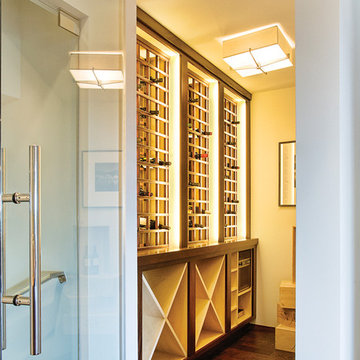
Idee per una cantina moderna di medie dimensioni con parquet scuro, rastrelliere portabottiglie e pavimento marrone
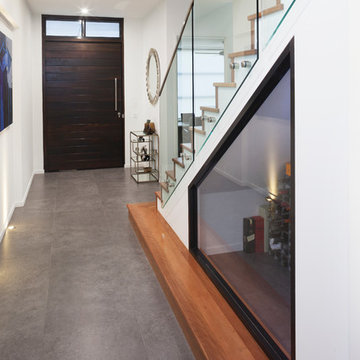
Immagine di una piccola cantina con pavimento con piastrelle in ceramica, rastrelliere portabottiglie e pavimento grigio
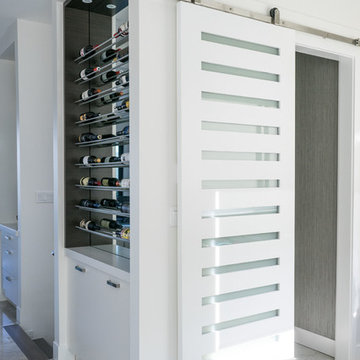
Immagine di una cantina minimal di medie dimensioni con pavimento in gres porcellanato e rastrelliere portabottiglie
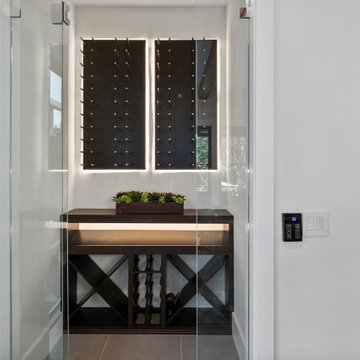
Custom glass door wine vault located in the dining room.
Idee per una cantina country di medie dimensioni con pavimento con piastrelle in ceramica, rastrelliere portabottiglie e pavimento grigio
Idee per una cantina country di medie dimensioni con pavimento con piastrelle in ceramica, rastrelliere portabottiglie e pavimento grigio
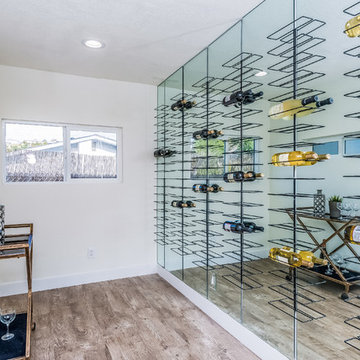
This is a gorgeous house featuring a spacious floor plan with a large living room, dining room, family room and wine room. Dream kitchen in pearl white with Sub Zero refrigerator, stainless steel appliances, walk-in pantry and custom cabinets. A luxurious master bedroom, stunning master bathroom, walk-in closet and a balcony overviewing breathtaking views. Your family and friends will love the back yard that feels like a paradise with a sparkling pool.
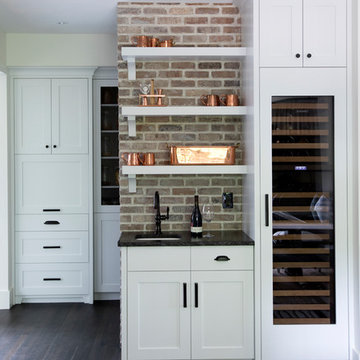
This 100-year-old farmhouse underwent a complete head-to-toe renovation. Partnering with Home Star BC we painstakingly modernized the crumbling farmhouse while maintaining its original west coast charm. The only new addition to the home was the kitchen eating area, with its swinging dutch door, patterned cement tile and antique brass lighting fixture. The wood-clad walls throughout the home were made using the walls of the dilapidated barn on the property. Incorporating a classic equestrian aesthetic within each room while still keeping the spaces bright and livable was one of the projects many challenges. The Master bath - formerly a storage room - is the most modern of the home's spaces. Herringbone white-washed floors are partnered with elements such as brick, marble, limestone and reclaimed timber to create a truly eclectic, sun-filled oasis. The gilded crystal sputnik inspired fixture above the bath as well as the sky blue cabinet keep the room fresh and full of personality. Overall, the project proves that bolder, more colorful strokes allow a home to possess what so many others lack: a personality!
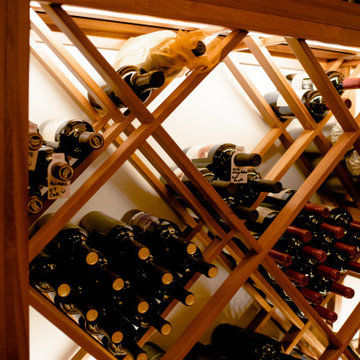
Working with a master wine cellar builder will ensure that your wine racks suit your aesthetic and functional requirements. In this home wine cellar project in North Dallas, we added lattice X bins, which are beautiful and allows for bulk storage.
Learn more about this project: https://www.winecellarspec.com/transitional-wine-cellar-and-bar-area-in-north-dallas-home/
Wine Cellar Specialists
1134 Commerce Drive
Richardson 75081
(972)454-048
info@winecellarspec.com
Request a wine cellar design for FREE: http://www.winecellarspec.com/free-3d-drawing/
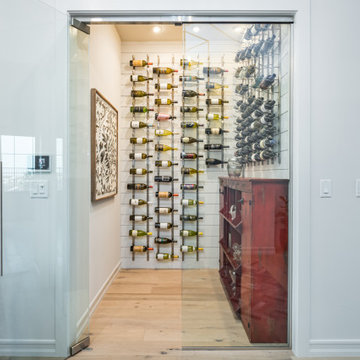
A feature wall can create a dramatic focal point in any room. Some of our favorites happen to be ship-lap. It's truly amazing when you work with clients that let us transform their home from stunning to spectacular. The reveal for this project was ship-lap walls within a wine, dining room, and a fireplace facade. Feature walls can be a powerful way to modify your space.
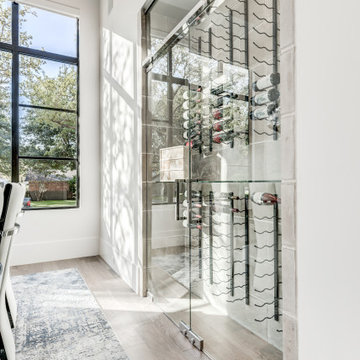
Idee per una cantina classica con pavimento in legno massello medio, rastrelliere portabottiglie e pavimento marrone
239 Foto di cantine bianche con rastrelliere portabottiglie
6
