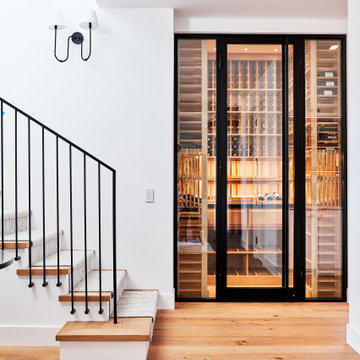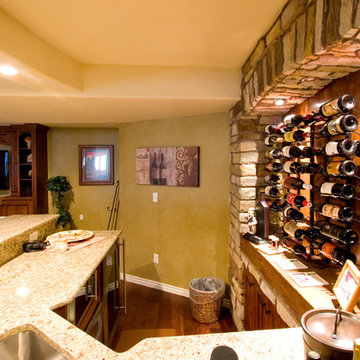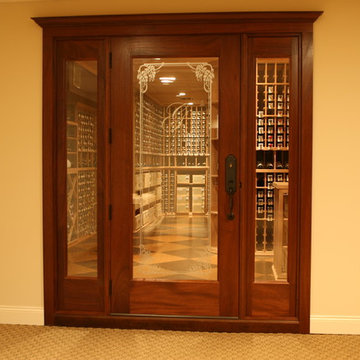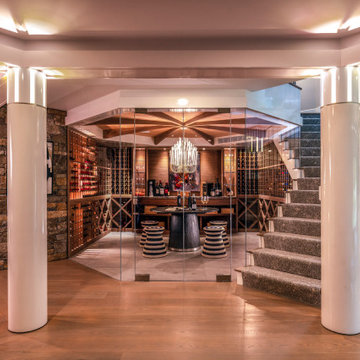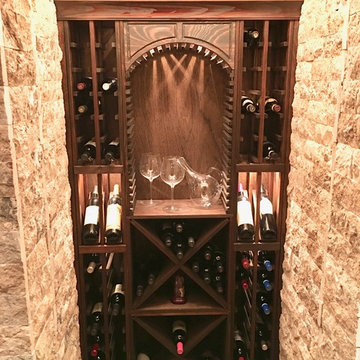2.962 Foto di cantine arancioni
Filtra anche per:
Budget
Ordina per:Popolari oggi
101 - 120 di 2.962 foto
1 di 2
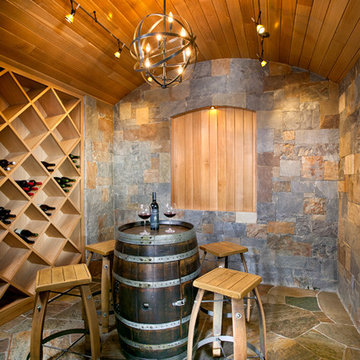
Darren Edwards
Immagine di una cantina minimal di medie dimensioni con pavimento in ardesia e portabottiglie a scomparti romboidali
Immagine di una cantina minimal di medie dimensioni con pavimento in ardesia e portabottiglie a scomparti romboidali
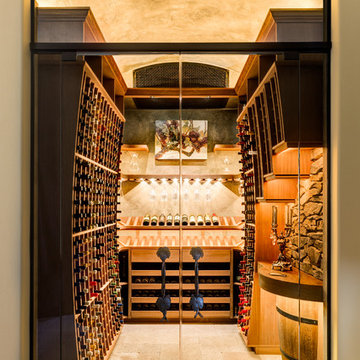
Foto di una cantina tradizionale di medie dimensioni con pavimento in travertino e portabottiglie a vista
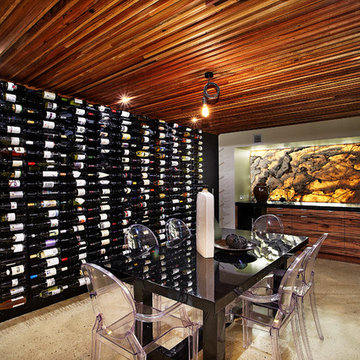
Basementy wine cellar with recycled timber battened ceiling, polished concrete floor and back lit onyx stone to back splash
AXIOM PHOTOGRAPHY
Foto di una cantina contemporanea con pavimento in cemento e pavimento beige
Foto di una cantina contemporanea con pavimento in cemento e pavimento beige
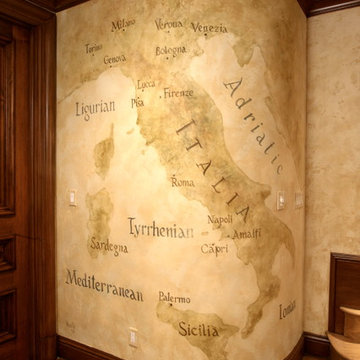
Walls - application of multi-layer distressed plaster, modeling faux bricks.
Mural “Map of Italy” painted directly on the wall.
Trim was grained to match the existing distressed wood on doors and cabinetry.
Floor bricks were aged.
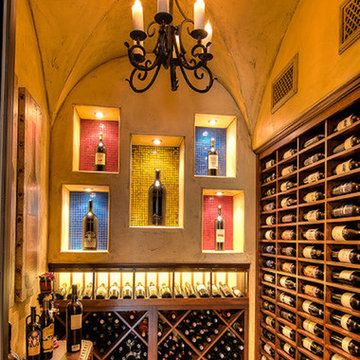
Esempio di una grande cantina mediterranea con pavimento in legno massello medio, portabottiglie a vista e pavimento marrone
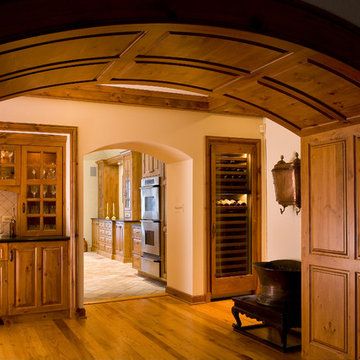
Arched entry to family room provides dramatic demarcation from the service bar while tying the spaces together. Reclaimed wormy chestnut flooring adds another French touch. Sub Zero wine preservation.
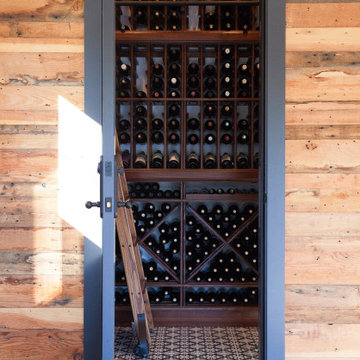
Added wine cellar as part of a garage renovation
Ispirazione per una piccola cantina industriale con pavimento in cemento e rastrelliere portabottiglie
Ispirazione per una piccola cantina industriale con pavimento in cemento e rastrelliere portabottiglie
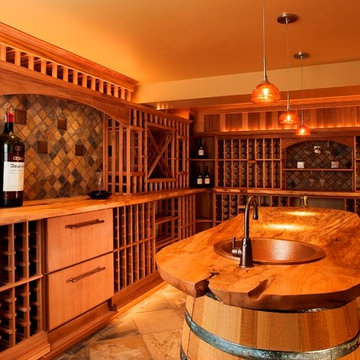
Copper sink and bar faucet in live edge island.
Idee per una grande cantina rustica con pavimento in ardesia e rastrelliere portabottiglie
Idee per una grande cantina rustica con pavimento in ardesia e rastrelliere portabottiglie
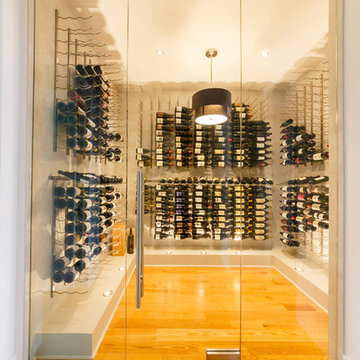
white oak flooring w seamless glass entry. Led lighting and brushed metal wine racks
Idee per una cantina minimal di medie dimensioni con parquet chiaro, portabottiglie a vista e pavimento giallo
Idee per una cantina minimal di medie dimensioni con parquet chiaro, portabottiglie a vista e pavimento giallo
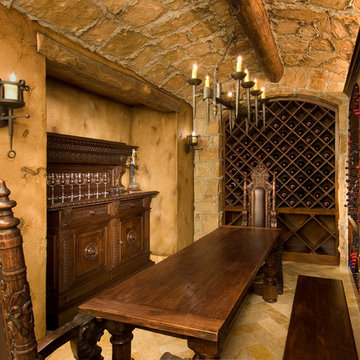
Idee per una cantina mediterranea con portabottiglie a scomparti romboidali e pavimento beige
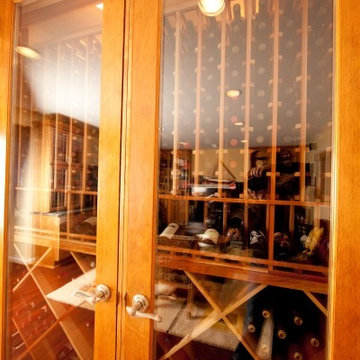
2010 NARI CAPITAL COTY FINALIST AWARD WINNER
Project Scope:
Transform a little-used room in the client’s lower level into an entertainment center, featuring a 1,500-bottle refrigerated wine cabinet, a wet bar, a custom-made bookshelves surround for existing hearth, and television hanging built-ins.
Challenges:
Primary technical challenge was to find a way to unobtrusively install a large “split system” chilling unit to service the wine cooler.
Solutions
The contractor started with a rectangular space that was appreciably stripped down, except for the fireplace at the far end. An adjacent room housed a professional pool table.
The client’s primary concern was how to situate the custom-built wine rack were to specify and fabricate. Although there was plenty of space in niche to the left of the stairway, there was no obvious way to locate the wine rack’s chilling unit for ducting and chiller unit.
Both client and contractor agreed that the logical setting for the rack would be along the short wall adjacent to the room’s entrance. But the short wall afforded no room for the chiller, a “split system” unit that needed adequate “breathing room” to avoid overheating
After many design sketches, the contractor had a tentative solution: house the chilling unit in a utility room behind the stairs leading to the basement. This would keep the unit out of sight and muffle the sound of the compressor.
Then question was how to “circumnavigate” the stairwell and run plumbing lines from the utility room – which was about 20 feet away — to the rack. A floor-level path would be exposed to possible damage and aesthetically unpleasing. Installing the line in the concrete slab flooring would be difficult and expensive – and any repairs to the line would mean tearing up the floor.The only alternative, the contractor suggested, would be to route the lines overhead – run them straight up from the chilling unit, over the joists above, and around the back of the stair case. Once past the staircase, it was straight shot above the joists to the short wall; the lines would then run behind the wall to the wine cooler resting on the floor.
This highly creative solution pleased the client greatly: it not only isolated the chilling unit, but allowed it to be easily serviced; the lines were protected and out of sight; and the wine rack – situated as it was in the room – seemed like it was part of the original house design.
At that point, the contractor needed a wine rack design that seemed equally “original” to the home – and here, too, the challenge was met. Custom-built cabinetry span the length of the wall, with two floor-level cabinets flanking the wine cooler. Above, twin glass-facing walnut displays – lighted and rising nearly to the ceiling – rest on a black marble countertop, showcasing the client’s impressive wine collection.
On the long wall perpendicular to the rack, a widescreen television hangs between two built-in bookcases designed by the contractor. The firm also fabricated the two bookcases now flanking the original fireplace in the far end wall – as well as the glass-faced hanging cabinets which are lighted above the newly installed wet bar.
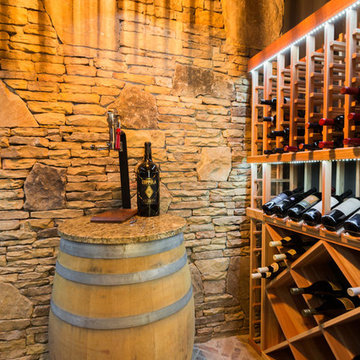
Dave Burroughs
Immagine di una cantina stile rurale di medie dimensioni con portabottiglie a scomparti romboidali, pavimento in mattoni e pavimento marrone
Immagine di una cantina stile rurale di medie dimensioni con portabottiglie a scomparti romboidali, pavimento in mattoni e pavimento marrone
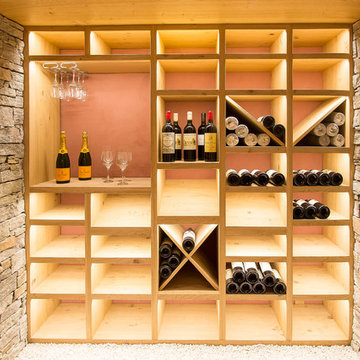
Création d'une cave à vin dans un espace très réduit. Le sol a été recouvert de gravier blanc, les murs encadrant le meuble ont été couverts de pierre grise avec quelques tonalités de beige. Le mur du fond a été enduit dans une teinte brique. Le meuble en chêne que nous avons dessiné a été fabriqué sur mesure par un artisan ébéniste. Le plafond a également ét recouvert de chêne. La lumière a été intégrée au meuble afin de mettre en valeur les bouteilles de vin.
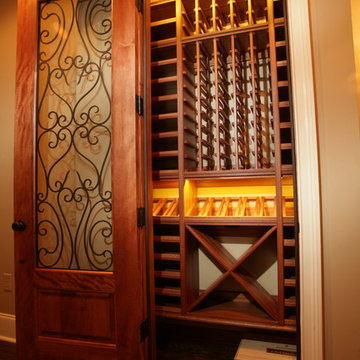
Cellars South introduces our newest product line; The Select Series, floating wall racks. Perfect for small closets where space is limited, or cellars with uneven floors. Floor space is left open below the wine racks for case storage.
The wine racks in this closet will hold approximately 250+/- bottles of wine + room below them for several cases of wine.
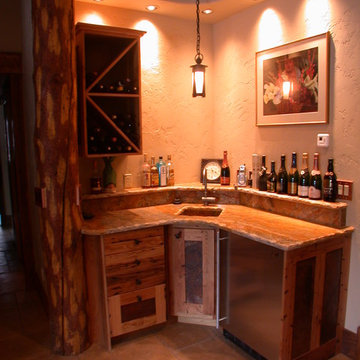
Goldenview Bar by Holly Emrick
Idee per una cantina bohémian
Idee per una cantina bohémian
2.962 Foto di cantine arancioni
6
