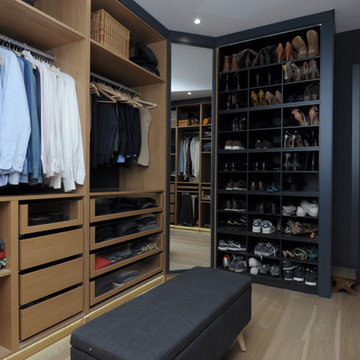Cabine Armadio industriali
Filtra anche per:
Budget
Ordina per:Popolari oggi
1 - 20 di 226 foto
1 di 3
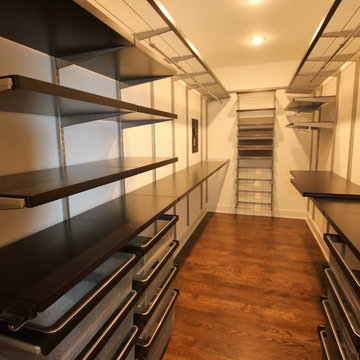
Ispirazione per una grande cabina armadio unisex industriale con nessun'anta, parquet scuro e pavimento marrone
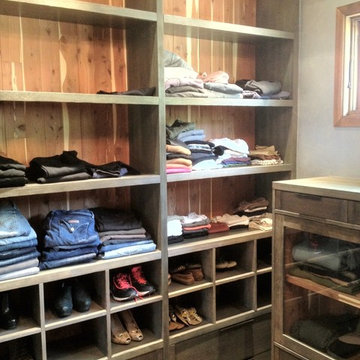
Daniel Vazquez
Foto di una cabina armadio per donna industriale di medie dimensioni con ante con riquadro incassato e ante in legno bruno
Foto di una cabina armadio per donna industriale di medie dimensioni con ante con riquadro incassato e ante in legno bruno
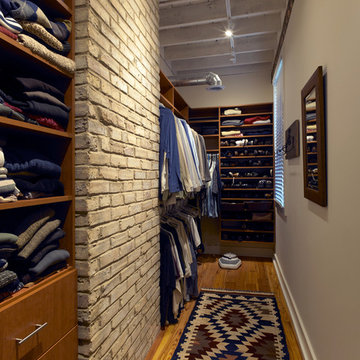
Anthony May Photography
Foto di una cabina armadio per uomo industriale di medie dimensioni con ante lisce, ante in legno scuro e pavimento in legno massello medio
Foto di una cabina armadio per uomo industriale di medie dimensioni con ante lisce, ante in legno scuro e pavimento in legno massello medio
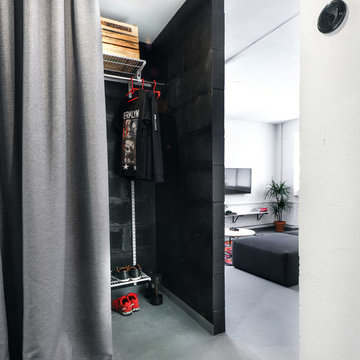
Сергей Мельников
Esempio di una cabina armadio per uomo industriale con pavimento grigio
Esempio di una cabina armadio per uomo industriale con pavimento grigio
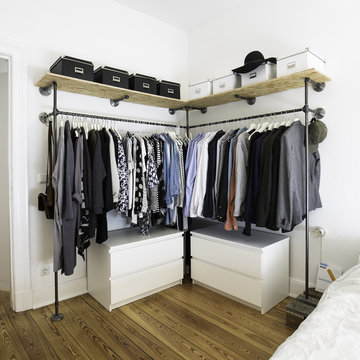
© Peter Müller
Esempio di una grande cabina armadio unisex industriale con nessun'anta, pavimento in legno massello medio, ante bianche e pavimento marrone
Esempio di una grande cabina armadio unisex industriale con nessun'anta, pavimento in legno massello medio, ante bianche e pavimento marrone
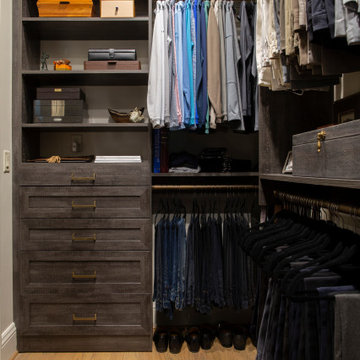
A walk-in closet featuring drawer space, shelving, and multiple hanging racks.
Esempio di una cabina armadio per uomo industriale di medie dimensioni con ante con riquadro incassato, ante in legno bruno e parquet chiaro
Esempio di una cabina armadio per uomo industriale di medie dimensioni con ante con riquadro incassato, ante in legno bruno e parquet chiaro
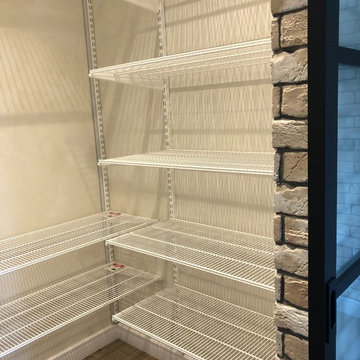
Гардеробная в спальне.
Ispirazione per una piccola cabina armadio per uomo industriale con ante bianche, pavimento in legno massello medio e pavimento multicolore
Ispirazione per una piccola cabina armadio per uomo industriale con ante bianche, pavimento in legno massello medio e pavimento multicolore
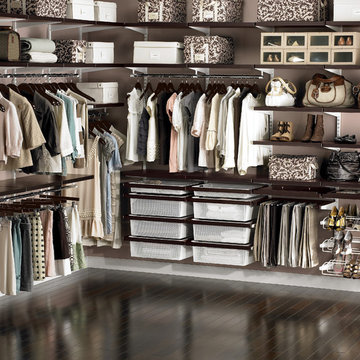
Foto di una grande cabina armadio unisex industriale con parquet scuro
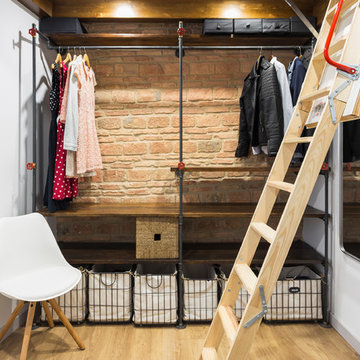
Fotos por José Chas
Idee per una piccola cabina armadio unisex industriale con nessun'anta, ante in legno bruno e parquet chiaro
Idee per una piccola cabina armadio unisex industriale con nessun'anta, ante in legno bruno e parquet chiaro
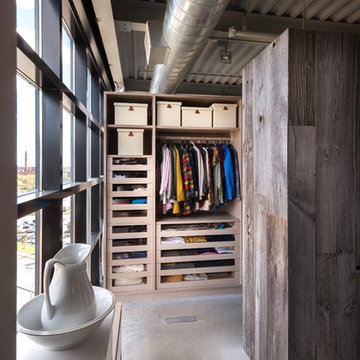
Immagine di una cabina armadio unisex industriale con nessun'anta e ante in legno scuro
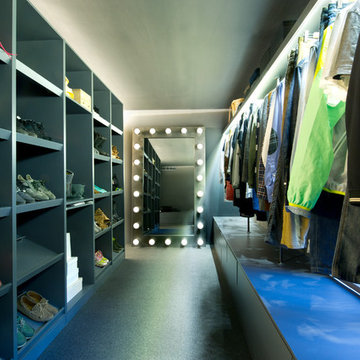
Esempio di una grande cabina armadio unisex industriale con nessun'anta, ante grigie e pavimento nero

photos by Pedro Marti
This large light-filled open loft in the Tribeca neighborhood of New York City was purchased by a growing family to make into their family home. The loft, previously a lighting showroom, had been converted for residential use with the standard amenities but was entirely open and therefore needed to be reconfigured. One of the best attributes of this particular loft is its extremely large windows situated on all four sides due to the locations of neighboring buildings. This unusual condition allowed much of the rear of the space to be divided into 3 bedrooms/3 bathrooms, all of which had ample windows. The kitchen and the utilities were moved to the center of the space as they did not require as much natural lighting, leaving the entire front of the loft as an open dining/living area. The overall space was given a more modern feel while emphasizing it’s industrial character. The original tin ceiling was preserved throughout the loft with all new lighting run in orderly conduit beneath it, much of which is exposed light bulbs. In a play on the ceiling material the main wall opposite the kitchen was clad in unfinished, distressed tin panels creating a focal point in the home. Traditional baseboards and door casings were thrown out in lieu of blackened steel angle throughout the loft. Blackened steel was also used in combination with glass panels to create an enclosure for the office at the end of the main corridor; this allowed the light from the large window in the office to pass though while creating a private yet open space to work. The master suite features a large open bath with a sculptural freestanding tub all clad in a serene beige tile that has the feel of concrete. The kids bath is a fun play of large cobalt blue hexagon tile on the floor and rear wall of the tub juxtaposed with a bright white subway tile on the remaining walls. The kitchen features a long wall of floor to ceiling white and navy cabinetry with an adjacent 15 foot island of which half is a table for casual dining. Other interesting features of the loft are the industrial ladder up to the small elevated play area in the living room, the navy cabinetry and antique mirror clad dining niche, and the wallpapered powder room with antique mirror and blackened steel accessories.
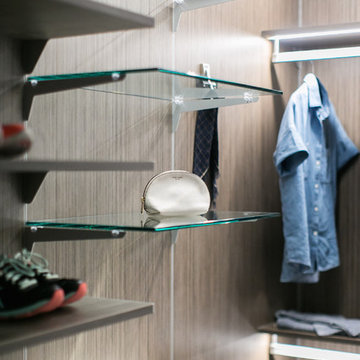
Ryan Garvin Photography
Foto di una cabina armadio per donna industriale di medie dimensioni con ante grigie, parquet chiaro, pavimento grigio e ante lisce
Foto di una cabina armadio per donna industriale di medie dimensioni con ante grigie, parquet chiaro, pavimento grigio e ante lisce
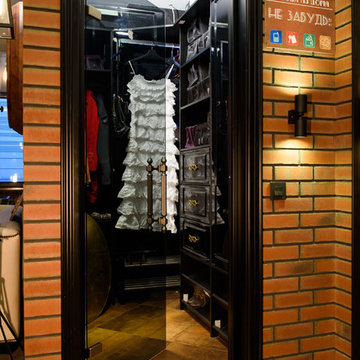
Автор проекта Екатерина Петрова. Фото Jan Batiste
Esempio di una piccola cabina armadio unisex industriale con ante nere, nessun'anta e pavimento marrone
Esempio di una piccola cabina armadio unisex industriale con ante nere, nessun'anta e pavimento marrone
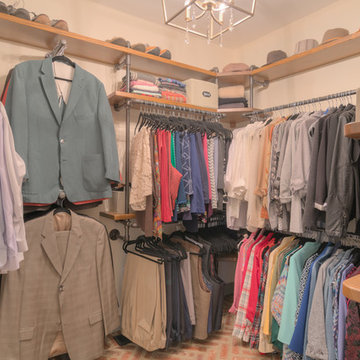
Sean Shannon Photography
Immagine di una cabina armadio unisex industriale di medie dimensioni con pavimento in mattoni
Immagine di una cabina armadio unisex industriale di medie dimensioni con pavimento in mattoni
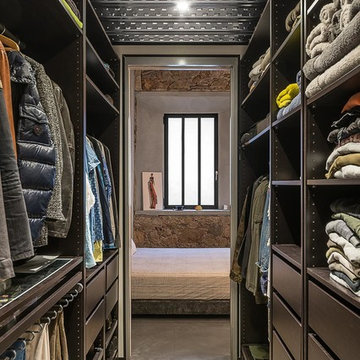
David Benito Cortázar
Ispirazione per una cabina armadio unisex industriale di medie dimensioni con nessun'anta, ante nere, pavimento in cemento e pavimento grigio
Ispirazione per una cabina armadio unisex industriale di medie dimensioni con nessun'anta, ante nere, pavimento in cemento e pavimento grigio
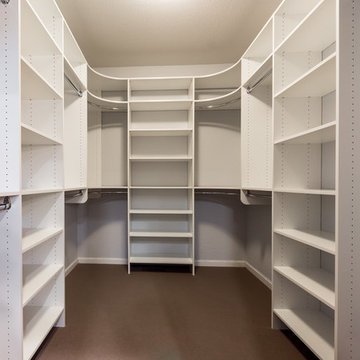
Custom designed closet organizer utilizes all useful space withing the closet. Comes with adjustable shelving.
Buras Photography
Esempio di una grande cabina armadio industriale con ante bianche e moquette
Esempio di una grande cabina armadio industriale con ante bianche e moquette
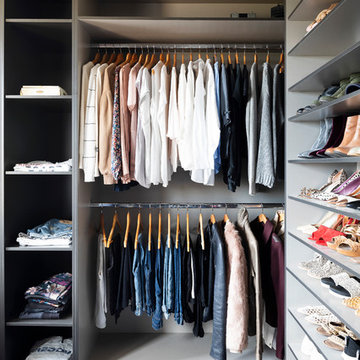
Idee per una cabina armadio unisex industriale con nessun'anta, ante nere, moquette e pavimento blu
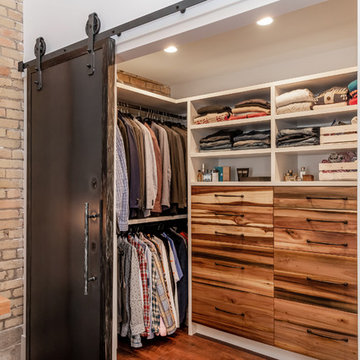
D&M Images
Ispirazione per una cabina armadio unisex industriale con ante lisce, ante in legno scuro, pavimento in laminato e pavimento marrone
Ispirazione per una cabina armadio unisex industriale con ante lisce, ante in legno scuro, pavimento in laminato e pavimento marrone
Cabine Armadio industriali
1
