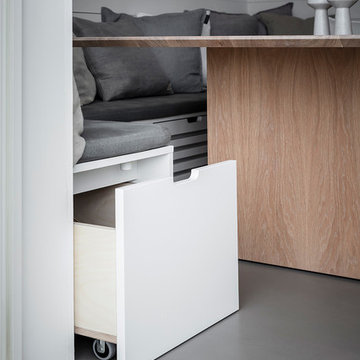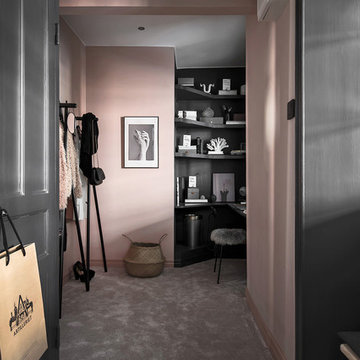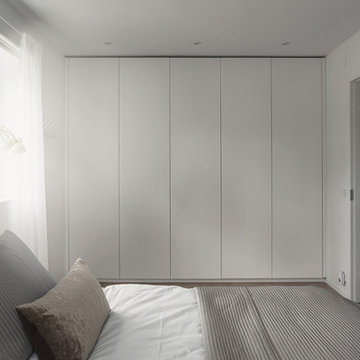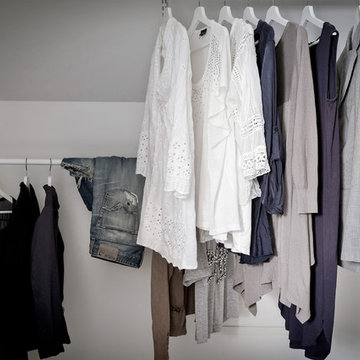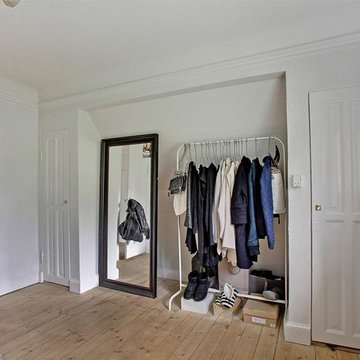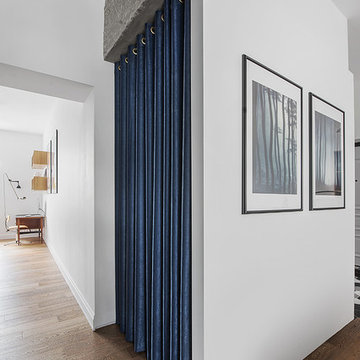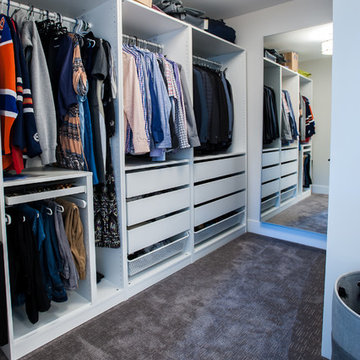Armadi e Cabine Armadio scandinavi grigi
Filtra anche per:
Budget
Ordina per:Popolari oggi
1 - 20 di 188 foto
1 di 3

This dramatic master closet is open to the entrance of the suite as well as the master bathroom. We opted for closed storage and maximized the usable storage by installing a ladder. The wood interior offers a nice surprise when the doors are open.
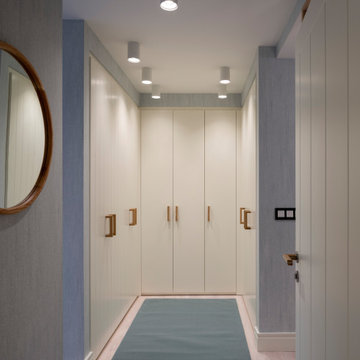
Reforma integral Sube Interiorismo www.subeinteriorismo.com
Fotografía Biderbost Photo
Foto di una grande cabina armadio unisex scandinava con ante lisce, ante bianche, pavimento in laminato e pavimento blu
Foto di una grande cabina armadio unisex scandinava con ante lisce, ante bianche, pavimento in laminato e pavimento blu
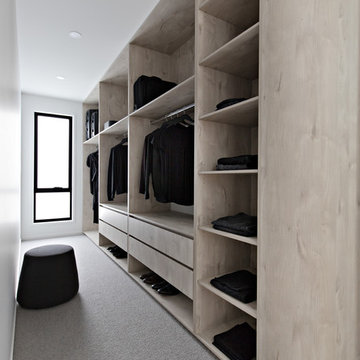
Freestanding wardrobe, hidden behind your bedding is a great way to add the walk-in wardrobe of your dreams.
Designer: Zephyr and Stone
Idee per armadi e cabine armadio scandinavi
Idee per armadi e cabine armadio scandinavi
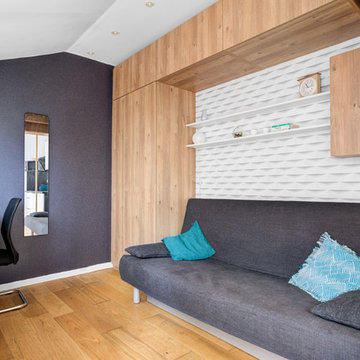
Aménagement d'un studio dans style scandinave et épuré. La pièce très lumineuse mais en avant la décoration et l'association des coloris
Finition : Trend Chêne Honey, sans poignée
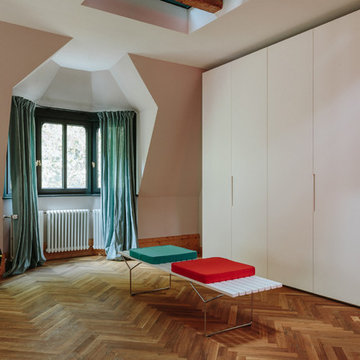
Foto di un grande spazio per vestirsi unisex scandinavo con ante lisce, ante bianche, pavimento in legno massello medio e pavimento marrone
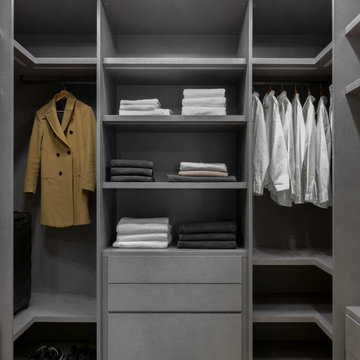
Мебель - Pianca
Рубашки из магазина Fancy Crew
Idee per grandi armadi e cabine armadio nordici con parquet chiaro e pavimento beige
Idee per grandi armadi e cabine armadio nordici con parquet chiaro e pavimento beige
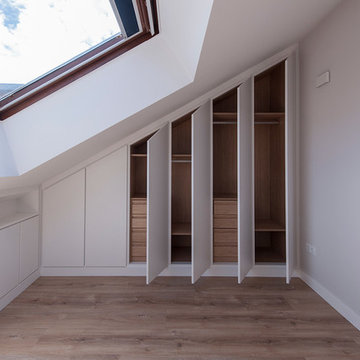
David Montero
Esempio di una cabina armadio unisex nordica di medie dimensioni con ante lisce e ante bianche
Esempio di una cabina armadio unisex nordica di medie dimensioni con ante lisce e ante bianche
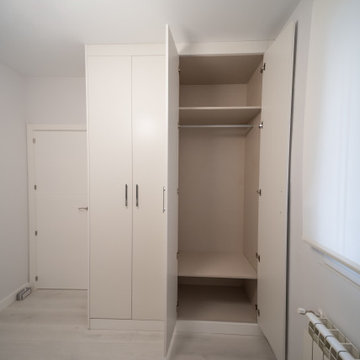
Para esta vivienda realizamos una reforma integral, creando un salón con cocina abierta, dos dormitorios y un baño. Hemos querido usar materiales y colores que aportaran mucha luminosidad, y que crearan un ambiente acogedor. Renovamos las instalaciones de fontanería, calefacción y electricidad por completo para que fuera una vivienda no solo cómoda, sino práctica y funcional.
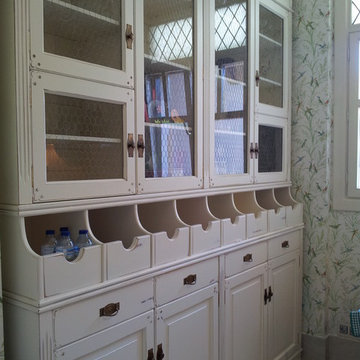
Immagine di un armadio o armadio a muro unisex nordico di medie dimensioni con ante di vetro e ante bianche
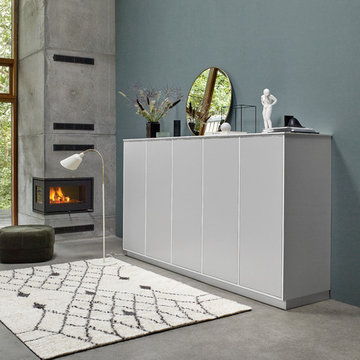
Create beautiful frames with Modu by Kvik, a series of cabinets with doors in exclusive Danish design and quality. With the stylish furniture look and clear bright colors, Modu is the obvious choice of storage for the living room, office, entrance hall or bedroom - or all other rooms of the home.
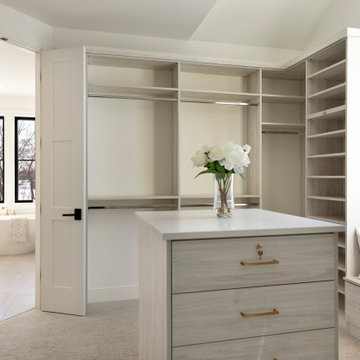
Connected to the owner’s bath is a spacious walk-in closet!
Immagine di una cabina armadio scandinava
Immagine di una cabina armadio scandinava
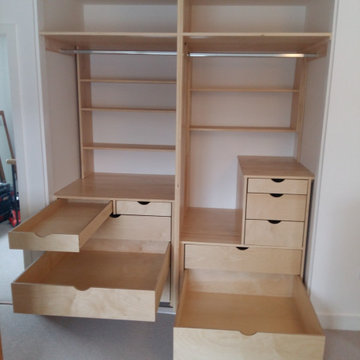
Fitted wardrobe in birch ply to fit the recess.
It was fitted with extra deep drawers and shelves to maximise the storage space. The drawers are fitted with dividers to keep them tidy. extra shelves were fitted at the back to store things occasionally used.
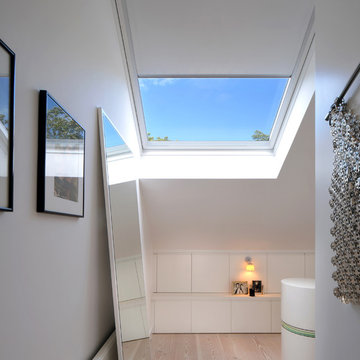
The image shows the master dressing room on the sixth semi floor. The roof is declining and we designed clever built in bespoke furniture to make the maximum of the limited volume available. The bottom run are draws for the clients shoes, they are very deep and enable the owner to stand her shoes up or lie them down. There is a ledge above which was designed to work as a worktop to place items and the volume above houses shirts and accessories. There is an additional run of bespoke wardrobe space to the right and behind.
Photography: Philip Vile
Armadi e Cabine Armadio scandinavi grigi
1
