Armadi e Cabine Armadio
Filtra anche per:
Budget
Ordina per:Popolari oggi
21 - 40 di 44.907 foto
1 di 2

Immagine di una grande cabina armadio unisex minimalista con ante lisce, ante in legno chiaro, parquet chiaro e pavimento marrone

Esempio di uno spazio per vestirsi unisex design di medie dimensioni con ante di vetro, ante grigie, pavimento in cemento e pavimento grigio

Esempio di un grande spazio per vestirsi unisex design con ante lisce, ante in legno chiaro, parquet chiaro e pavimento marrone

Idee per un'ampia cabina armadio unisex moderna con pavimento beige, ante grigie e ante con riquadro incassato
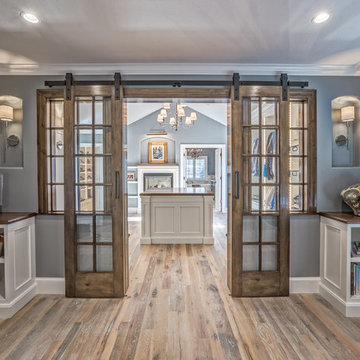
Teri Fotheringham Photography
Ispirazione per un ampio spazio per vestirsi unisex chic con ante bianche e parquet chiaro
Ispirazione per un ampio spazio per vestirsi unisex chic con ante bianche e parquet chiaro
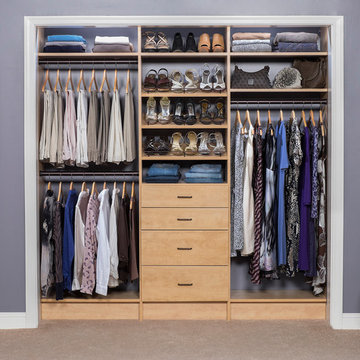
Ispirazione per un armadio o armadio a muro unisex classico di medie dimensioni con nessun'anta, ante in legno chiaro e moquette
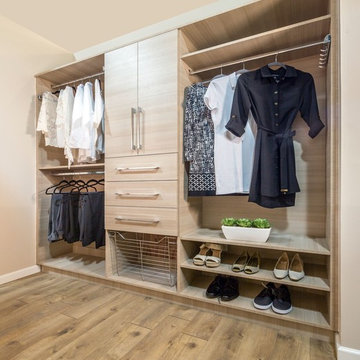
Foto di una cabina armadio unisex design di medie dimensioni con ante lisce, ante in legno chiaro, pavimento in legno massello medio e pavimento marrone
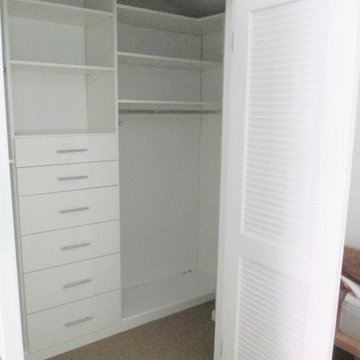
The challenge here was to get this small closet space to be functional for the new owner of the condo. Plenty of shelving, drawers and hanging space packed into a small area. And there's still ample room to access all areas of the closet.

This master walk-in closet was completed in antique white with lots shelving, hanging space and pullout laundry hampers to accompany the washer and dryer incorporated into the space for this busy mom. A large island with raised panel drawer fronts and oil rubbed bronze hardware was designed for laundry time in mind. This picture was taken before the island counter top was installed.
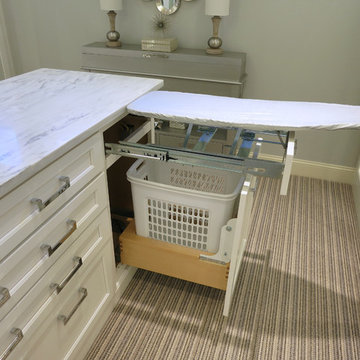
Ironing Board & Hamper Pull-out by Rev-A-Shelf
Kith Cabinetry
Shaker Maple Door
Bright White Finish
Countertop: Alabama White
Photo by Ben Smerglia
Idee per un'ampia cabina armadio per donna con ante lisce, ante bianche e moquette
Idee per un'ampia cabina armadio per donna con ante lisce, ante bianche e moquette
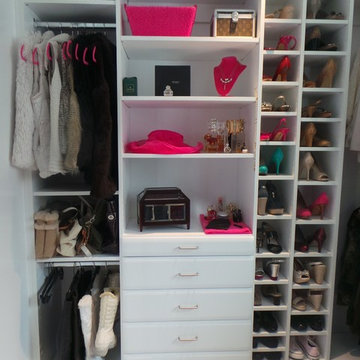
creativeclosetsolutions
Foto di un grande spazio per vestirsi per donna design con nessun'anta, ante bianche e moquette
Foto di un grande spazio per vestirsi per donna design con nessun'anta, ante bianche e moquette
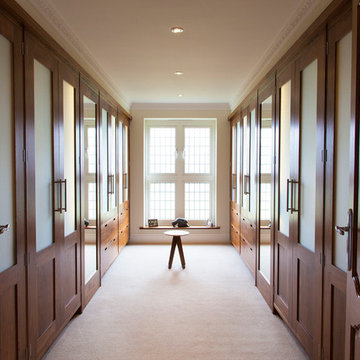
A combination of full length wardrobes, hanging and shelved storage, drawers and shoe storage made in solid walnut, with frosted glass and internal LED lighting.
Matt Lovejoy, Everything Orange
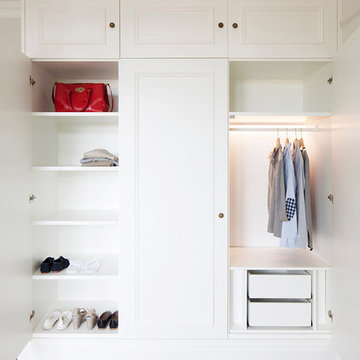
Custom made in-built wardrobes with decorative mouldings
Immagine di armadi e cabine armadio unisex tradizionali con ante bianche, pavimento in legno massello medio e ante con riquadro incassato
Immagine di armadi e cabine armadio unisex tradizionali con ante bianche, pavimento in legno massello medio e ante con riquadro incassato

Immagine di un'ampia cabina armadio unisex design con pavimento in legno massello medio, ante lisce, ante in legno scuro e pavimento marrone
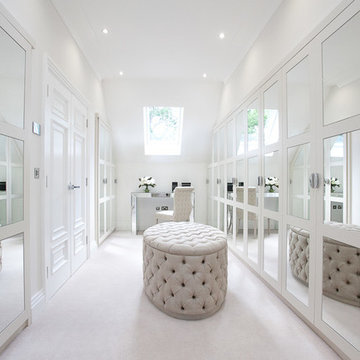
www.louisebushellphotography.co.uk
Immagine di un grande spazio per vestirsi per donna chic con ante bianche e moquette
Immagine di un grande spazio per vestirsi per donna chic con ante bianche e moquette
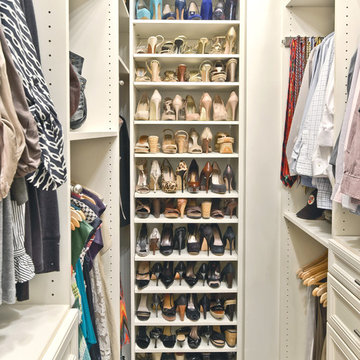
Organized Living Classica closet design in bisque. Organization tip & image from pro organizer, Amanda LeBlanc: store shoes heel to toe - not only does make it easy to see them, it also help you save space! See more Classica designs: http://organizedliving.com/home/products/classica/inspiration-gallery

Approximately 160 square feet, this classy HIS & HER Master Closet is the first Oregon project of Closet Theory. Surrounded by the lush Oregon green beauty, this exquisite 5br/4.5b new construction in prestigious Dunthorpe, Oregon needed a master closet to match.
Features of the closet:
White paint grade wood cabinetry with base and crown
Cedar lining for coats behind doors
Furniture accessories include chandelier and ottoman
Lingerie Inserts
Pull-out Hooks
Tie Racks
Belt Racks
Flat Adjustable Shoe Shelves
Full Length Framed Mirror
Maison Inc. was lead designer for the home, Ryan Lynch of Tricolor Construction was GC, and Kirk Alan Wood & Design were the fabricators.

Closet Storage Solutions with double pole and shelves
Ispirazione per un armadio o armadio a muro unisex classico di medie dimensioni con nessun'anta, ante bianche, pavimento in legno massello medio e pavimento marrone
Ispirazione per un armadio o armadio a muro unisex classico di medie dimensioni con nessun'anta, ante bianche, pavimento in legno massello medio e pavimento marrone

Immagine di un grande armadio incassato country con ante a filo, ante grigie, pavimento in legno massello medio e pavimento marrone

Maida Vale Apartment in Photos: A Visual Journey
Tucked away in the serene enclave of Maida Vale, London, lies an apartment that stands as a testament to the harmonious blend of eclectic modern design and traditional elegance, masterfully brought to life by Jolanta Cajzer of Studio 212. This transformative journey from a conventional space to a breathtaking interior is vividly captured through the lens of the acclaimed photographer, Tom Kurek, and further accentuated by the vibrant artworks of Kris Cieslak.
The apartment's architectural canvas showcases tall ceilings and a layout that features two cozy bedrooms alongside a lively, light-infused living room. The design ethos, carefully curated by Jolanta Cajzer, revolves around the infusion of bright colors and the strategic placement of mirrors. This thoughtful combination not only magnifies the sense of space but also bathes the apartment in a natural light that highlights the meticulous attention to detail in every corner.
Furniture selections strike a perfect harmony between the vivacity of modern styles and the grace of classic elegance. Artworks in bold hues stand in conversation with timeless timber and leather, creating a rich tapestry of textures and styles. The inclusion of soft, plush furnishings, characterized by their modern lines and chic curves, adds a layer of comfort and contemporary flair, inviting residents and guests alike into a warm embrace of stylish living.
Central to the living space, Kris Cieslak's artworks emerge as focal points of colour and emotion, bridging the gap between the tangible and the imaginative. Featured prominently in both the living room and bedroom, these paintings inject a dynamic vibrancy into the apartment, mirroring the life and energy of Maida Vale itself. The art pieces not only complement the interior design but also narrate a story of inspiration and creativity, making the apartment a living gallery of modern artistry.
Photographed with an eye for detail and a sense of spatial harmony, Tom Kurek's images capture the essence of the Maida Vale apartment. Each photograph is a window into a world where design, art, and light converge to create an ambience that is both visually stunning and deeply comforting.
This Maida Vale apartment is more than just a living space; it's a showcase of how contemporary design, when intertwined with artistic expression and captured through skilled photography, can create a home that is both a sanctuary and a source of inspiration. It stands as a beacon of style, functionality, and artistic collaboration, offering a warm welcome to all who enter.
Hashtags:
#JolantaCajzerDesign #TomKurekPhotography #KrisCieslakArt #EclecticModern #MaidaValeStyle #LondonInteriors #BrightAndBold #MirrorMagic #SpaceEnhancement #ModernMeetsTraditional #VibrantLivingRoom #CozyBedrooms #ArtInDesign #DesignTransformation #UrbanChic #ClassicElegance #ContemporaryFlair #StylishLiving #TrendyInteriors #LuxuryHomesLondon
Armadi e Cabine Armadio
2