Armadi e Cabine Armadio
Filtra anche per:
Budget
Ordina per:Popolari oggi
1 - 20 di 44.961 foto
1 di 2

The owners of this home, completed in 2017, wanted a fitted closet with no exposed hanging or shelving but with a lot of drawers in place of a conventional dresser or armoire in the bedroom itself. The glass doors are both functional and beautiful allowing one to view the shoes and accessories easily and also serves as an eye-catching display wall. The center island, with a quartz countertop, provides a place for folding, packing, and organizing with drawers accessed from both sides. Not shown is a similar half of the closet for him and a luggage closet. The designer created splayed shafts for the large skylights to provide natural light without losing any wall space. The master closet also features one of the flush doors that were used throughout the home. These doors, made of European wood grain laminate with simple horizontal grooves cut in to create a paneled appearance, were mounted with hidden hinges, no casing, and European magnetic locks.
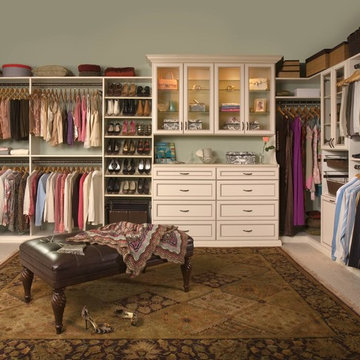
Esempio di una grande cabina armadio unisex tradizionale con ante con riquadro incassato, ante beige, moquette e pavimento beige
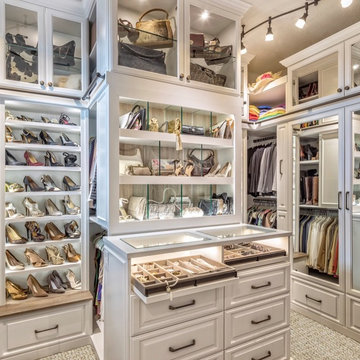
Idee per una cabina armadio per donna chic con ante con bugna sagomata, ante bianche, moquette e pavimento grigio

Esempio di una grande cabina armadio unisex classica con ante lisce, ante bianche, moquette e pavimento marrone

Ispirazione per un piccolo armadio o armadio a muro unisex tradizionale con pavimento grigio, pavimento in legno massello medio, nessun'anta e ante bianche
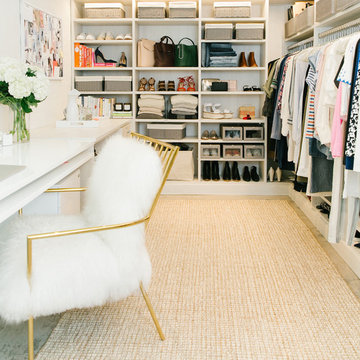
White TCS Custom Closet
Foto di una grande cabina armadio per donna design con nessun'anta, ante bianche e pavimento in cemento
Foto di una grande cabina armadio per donna design con nessun'anta, ante bianche e pavimento in cemento
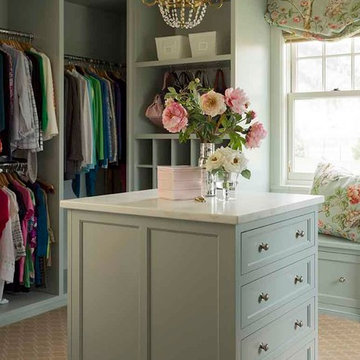
Master closet, her area. Marble topped island holds jewelry and accessories. Designed by Los Angeles interior designer Alexandra Rae
Immagine di uno spazio per vestirsi per donna classico di medie dimensioni con ante in stile shaker, moquette, ante verdi e pavimento beige
Immagine di uno spazio per vestirsi per donna classico di medie dimensioni con ante in stile shaker, moquette, ante verdi e pavimento beige
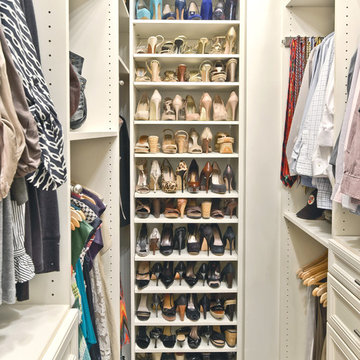
Organized Living Classica closet design in bisque. Organization tip & image from pro organizer, Amanda LeBlanc: store shoes heel to toe - not only does make it easy to see them, it also help you save space! See more Classica designs: http://organizedliving.com/home/products/classica/inspiration-gallery

Walk-In Closet in White with Pull out Hamper, Drawers & Shelve Unit , Double Hanging , Single Hang with Shelves
Immagine di una cabina armadio unisex minimalista di medie dimensioni con ante bianche, moquette e ante lisce
Immagine di una cabina armadio unisex minimalista di medie dimensioni con ante bianche, moquette e ante lisce

Built right below the pitched roof line, we turned this challenging closet into a beautiful walk-in sanctuary. It features tall custom cabinetry with a shaker profile, built in shoe units behind glass inset doors and two handbag display cases. A long island with 15 drawers and another built-in dresser provide plenty of storage. A steamer unit is built behind a mirrored door.

"Her" side of the closet complete with a wall of shoe racks, double hanging and shelving for her bags.
Ispirazione per una grande cabina armadio classica con ante in stile shaker, ante beige e parquet chiaro
Ispirazione per una grande cabina armadio classica con ante in stile shaker, ante beige e parquet chiaro
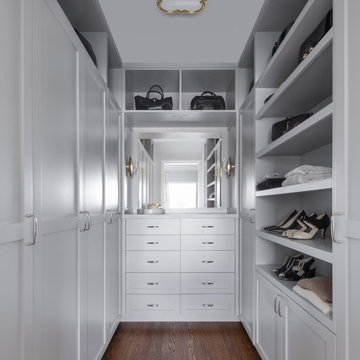
Walk in master closet with custom built-ins
Ispirazione per una cabina armadio per donna chic di medie dimensioni con ante in stile shaker, ante grigie, pavimento in legno massello medio e pavimento marrone
Ispirazione per una cabina armadio per donna chic di medie dimensioni con ante in stile shaker, ante grigie, pavimento in legno massello medio e pavimento marrone

Ispirazione per un'ampia cabina armadio per donna classica con ante con riquadro incassato, ante blu, parquet chiaro e pavimento beige

Eric Pamies
Foto di uno spazio per vestirsi unisex scandinavo con ante in legno scuro, pavimento in legno massello medio, ante lisce e pavimento marrone
Foto di uno spazio per vestirsi unisex scandinavo con ante in legno scuro, pavimento in legno massello medio, ante lisce e pavimento marrone
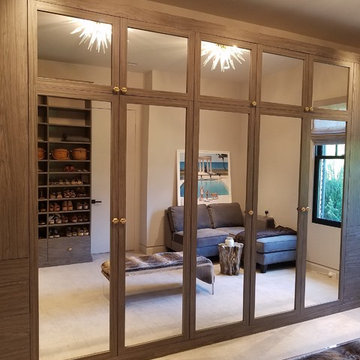
Immagine di una grande cabina armadio unisex chic con nessun'anta, ante in legno bruno, moquette e pavimento beige

Expansive walk-in closet with island dresser, vanity, with medium hardwood finish and glass panel closets of this updated 1940's Custom Cape Ranch.
Architect: T.J. Costello - Hierarchy Architecture + Design, PLLC
Interior Designer: Helena Clunies-Ross
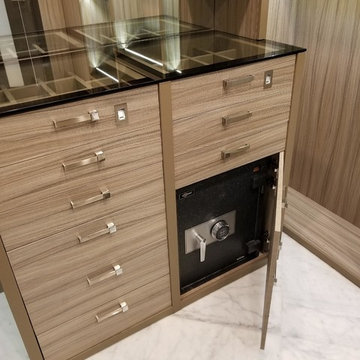
Immagine di una grande cabina armadio unisex classica con nessun'anta, ante in legno chiaro, pavimento in marmo e pavimento bianco
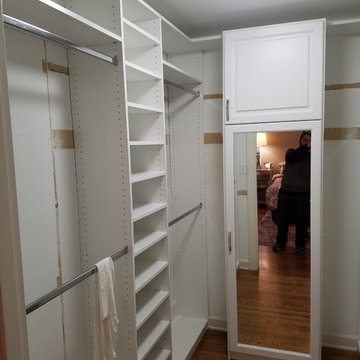
Immagine di una piccola cabina armadio unisex contemporanea con nessun'anta, ante bianche, pavimento in legno massello medio e pavimento marrone
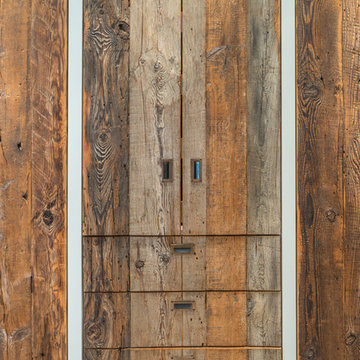
This project was a complete bedroom revamp, with reclaimed pine wardrobes salvaged from a derelict honeybee barn. The main tall wardrobes are fitted out with central sliding shoe rack, heaps of hanging rail space, and integrated drawers. The wardrobes on either side of the vanity frame the garden view providing supplemental storage.. The space was completed with re-wired and new fixture lighting design and a discreet built-in sound system.

Tom Roe
Esempio di uno spazio per vestirsi per donna contemporaneo con nessun'anta, ante in legno scuro, moquette e pavimento grigio
Esempio di uno spazio per vestirsi per donna contemporaneo con nessun'anta, ante in legno scuro, moquette e pavimento grigio
Armadi e Cabine Armadio
1