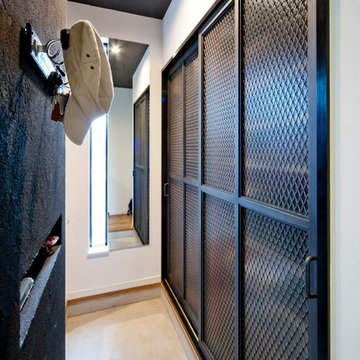Armadi e Cabine Armadio industriali
Filtra anche per:
Budget
Ordina per:Popolari oggi
1 - 20 di 225 foto
1 di 3
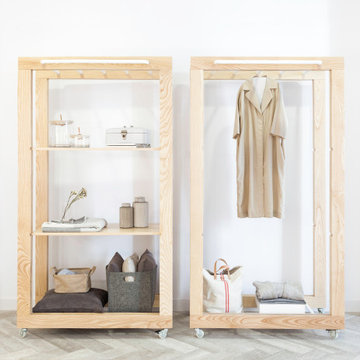
A Multidisciplinary space in Lugo, Galicia.
Immagine di un armadio o armadio a muro unisex industriale di medie dimensioni con nessun'anta, ante in legno chiaro, pavimento in gres porcellanato e pavimento grigio
Immagine di un armadio o armadio a muro unisex industriale di medie dimensioni con nessun'anta, ante in legno chiaro, pavimento in gres porcellanato e pavimento grigio
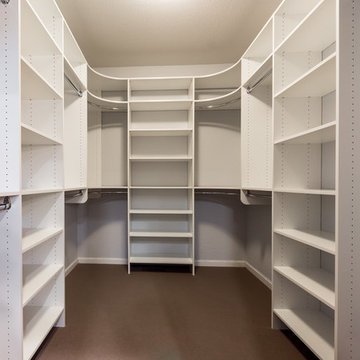
Custom designed closet organizer utilizes all useful space withing the closet. Comes with adjustable shelving.
Buras Photography
Esempio di una grande cabina armadio industriale con ante bianche e moquette
Esempio di una grande cabina armadio industriale con ante bianche e moquette
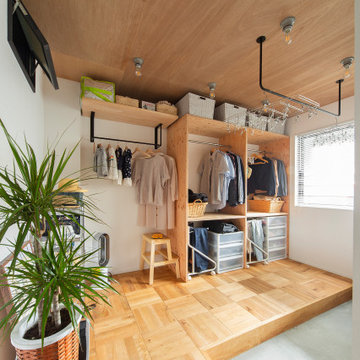
Esempio di una cabina armadio unisex industriale con nessun'anta, soffitto in legno, ante in legno chiaro, parquet chiaro e pavimento beige
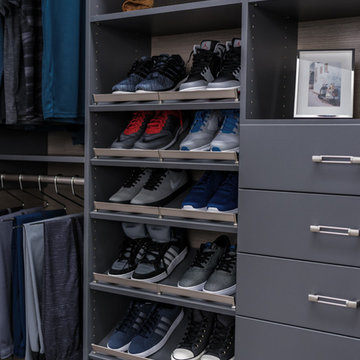
Esempio di una cabina armadio per uomo industriale di medie dimensioni con pavimento grigio, nessun'anta, ante grigie e pavimento con piastrelle in ceramica
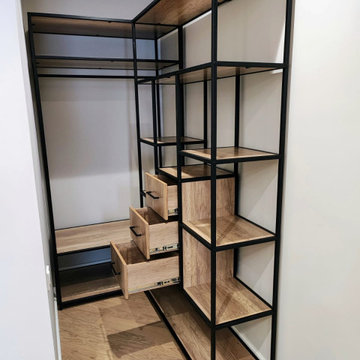
Стильная гардеробная на металлокаркасе в стиле Лофт
Idee per una cabina armadio industriale di medie dimensioni con ante in legno chiaro e pavimento beige
Idee per una cabina armadio industriale di medie dimensioni con ante in legno chiaro e pavimento beige
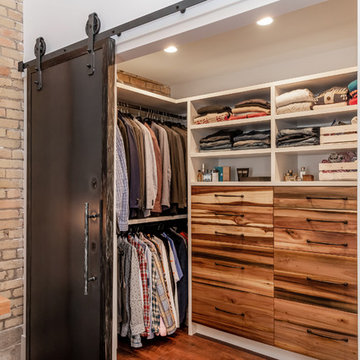
D&M Images
Ispirazione per una cabina armadio unisex industriale con ante lisce, ante in legno scuro, pavimento in laminato e pavimento marrone
Ispirazione per una cabina armadio unisex industriale con ante lisce, ante in legno scuro, pavimento in laminato e pavimento marrone
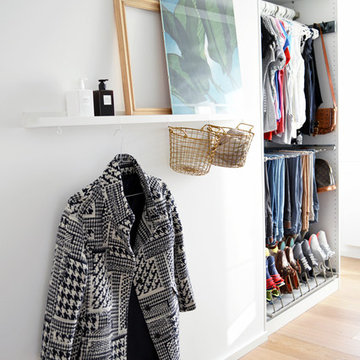
Immagine di uno spazio per vestirsi unisex industriale di medie dimensioni con nessun'anta, ante bianche e parquet chiaro
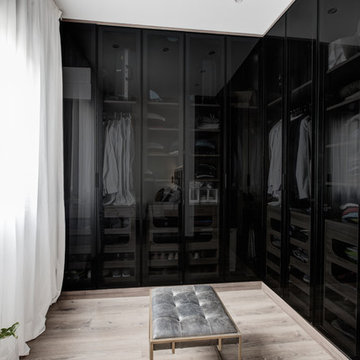
oovivoo, fotografoADP, Nacho Useros
Esempio di uno spazio per vestirsi per uomo industriale di medie dimensioni con ante di vetro, ante nere, pavimento in laminato e pavimento marrone
Esempio di uno spazio per vestirsi per uomo industriale di medie dimensioni con ante di vetro, ante nere, pavimento in laminato e pavimento marrone
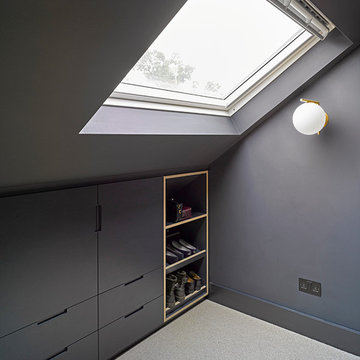
Photographer: Siobhan Doran
Ispirazione per piccoli armadi e cabine armadio industriali con ante grigie e pavimento grigio
Ispirazione per piccoli armadi e cabine armadio industriali con ante grigie e pavimento grigio
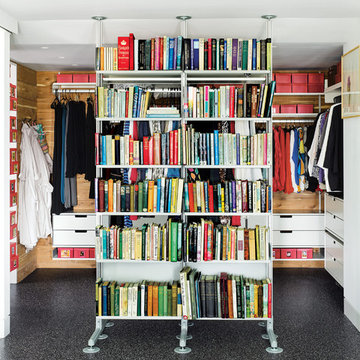
Immagine di armadi e cabine armadio industriali con ante lisce, ante bianche e pavimento nero
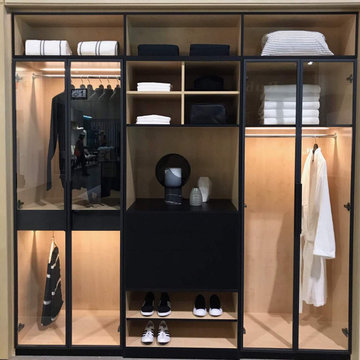
This two toned sophisticated wardrobe is brought to life with light interior wood and black edges accentuated with interior lighting. The glass doors with black frames provide the finishing touch to this stunning closet!
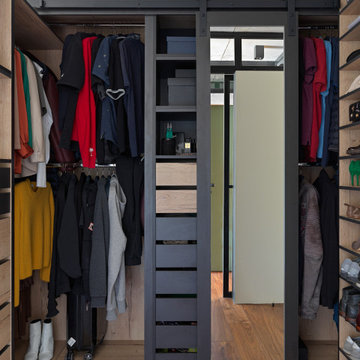
Immagine di una cabina armadio unisex industriale di medie dimensioni con nessun'anta, ante in legno bruno, pavimento in legno massello medio e pavimento marrone
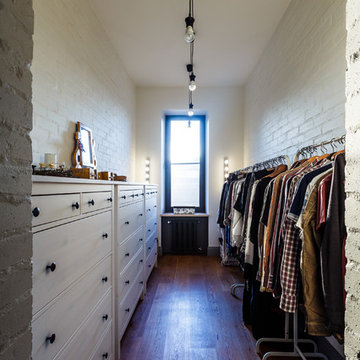
Автор проекта: Екатерина Ловягина,
фотограф Михаил Чекалов
Idee per una cabina armadio unisex industriale di medie dimensioni con ante lisce, ante in legno chiaro e pavimento in legno verniciato
Idee per una cabina armadio unisex industriale di medie dimensioni con ante lisce, ante in legno chiaro e pavimento in legno verniciato
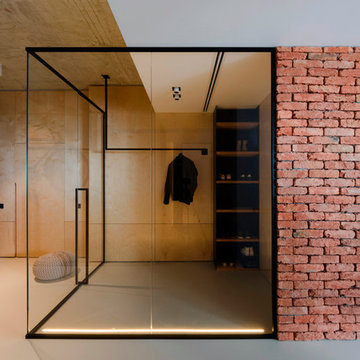
Олег Бажура
Ispirazione per uno spazio per vestirsi unisex industriale con ante lisce, ante in legno chiaro e pavimento grigio
Ispirazione per uno spazio per vestirsi unisex industriale con ante lisce, ante in legno chiaro e pavimento grigio
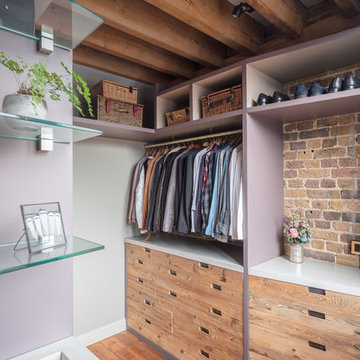
These wardrobes bristle with all of the original character of the converted warehouse in which this project is located. The reclaimed wood used here is embedded with numerated rusted nails that were part of a foot long measurement system, revealing a glimpse of the inner workings of a warehouse built in the hops processing era.
*Disclaimer – Property dressed by Brandler London and as such expressly does not reflect the interior design style of the owner.
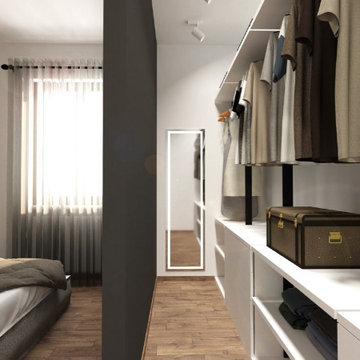
come dare profondità ad una stanza ?
L’applicazione di una grafica che dia un senso di continuità anche oltre i muri, è la soluzione che abbiamo adottato per questo progetto.
L’inserimento di una cabina armadio, ha sicuramente portato alla rinuncia di un maggior spazio davanti alla zona letto, quindi abbiamo optato per l’inserimento di questa grafica che desse la sensazione di apertura, con una visuale di maggiore profondità, oltre che regalare un grande impatto visivo e dare ad una semplice camera d aletto, un tocco di carattere in più.
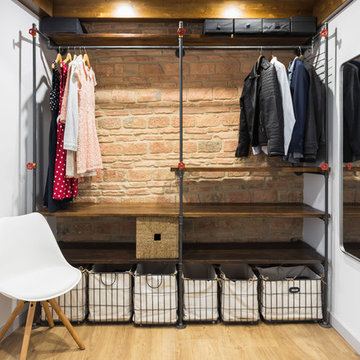
Fotografía: Jose Chas
Ispirazione per una cabina armadio unisex industriale con nessun'anta, ante in legno bruno, parquet chiaro e pavimento beige
Ispirazione per una cabina armadio unisex industriale con nessun'anta, ante in legno bruno, parquet chiaro e pavimento beige
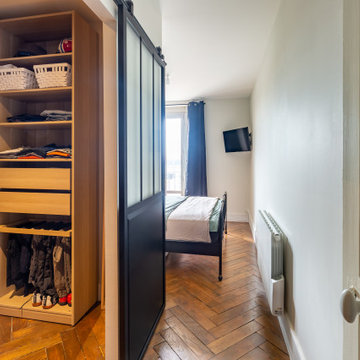
Esempio di uno spazio per vestirsi industriale di medie dimensioni con ante di vetro, ante in legno chiaro e parquet scuro

photos by Pedro Marti
The owner’s of this apartment had been living in this large working artist’s loft in Tribeca since the 70’s when they occupied the vacated space that had previously been a factory warehouse. Since then the space had been adapted for the husband and wife, both artists, to house their studios as well as living quarters for their growing family. The private areas were previously separated from the studio with a series of custom partition walls. Now that their children had grown and left home they were interested in making some changes. The major change was to take over spaces that were the children’s bedrooms and incorporate them in a new larger open living/kitchen space. The previously enclosed kitchen was enlarged creating a long eat-in counter at the now opened wall that had divided off the living room. The kitchen cabinetry capitalizes on the full height of the space with extra storage at the tops for seldom used items. The overall industrial feel of the loft emphasized by the exposed electrical and plumbing that run below the concrete ceilings was supplemented by a grid of new ceiling fans and industrial spotlights. Antique bubble glass, vintage refrigerator hinges and latches were chosen to accent simple shaker panels on the new kitchen cabinetry, including on the integrated appliances. A unique red industrial wheel faucet was selected to go with the integral black granite farm sink. The white subway tile that pre-existed in the kitchen was continued throughout the enlarged area, previously terminating 5 feet off the ground, it was expanded in a contrasting herringbone pattern to the full 12 foot height of the ceilings. This same tile motif was also used within the updated bathroom on top of a concrete-like porcelain floor tile. The bathroom also features a large white porcelain laundry sink with industrial fittings and a vintage stainless steel medicine display cabinet. Similar vintage stainless steel cabinets are also used in the studio spaces for storage. And finally black iron plumbing pipe and fittings were used in the newly outfitted closets to create hanging storage and shelving to complement the overall industrial feel.
Pedro Marti
Armadi e Cabine Armadio industriali
1
