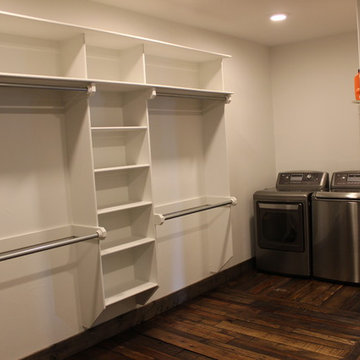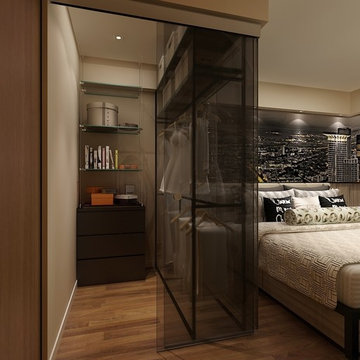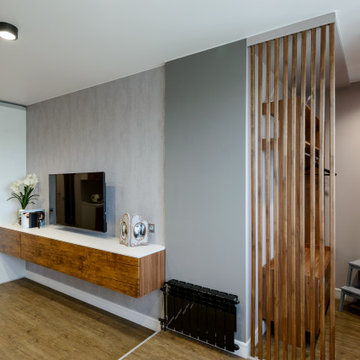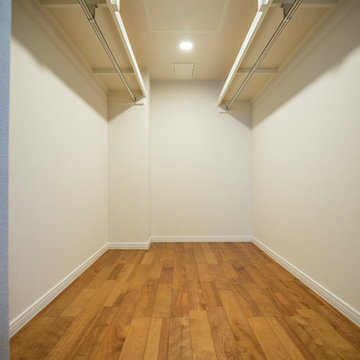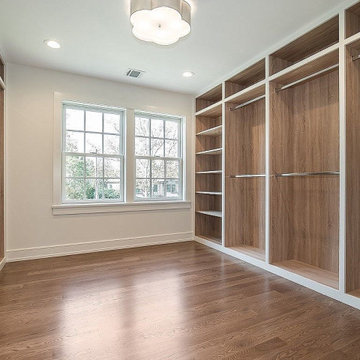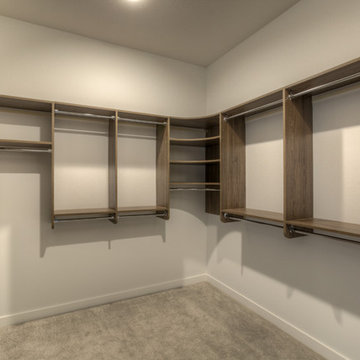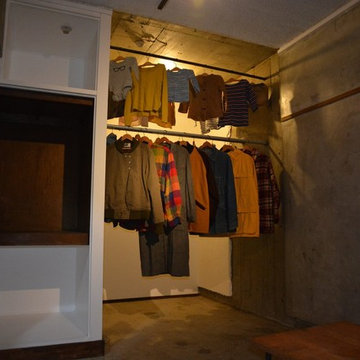Armadi e Cabine Armadio industriali marroni
Filtra anche per:
Budget
Ordina per:Popolari oggi
21 - 40 di 270 foto
1 di 3
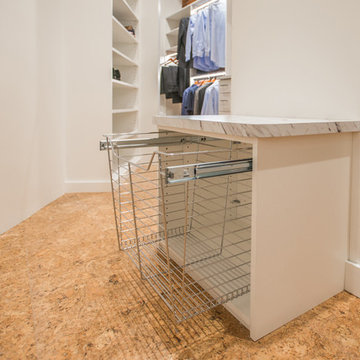
Libbie Holmes Photography
Idee per una cabina armadio unisex industriale con nessun'anta, ante bianche, pavimento in sughero e pavimento beige
Idee per una cabina armadio unisex industriale con nessun'anta, ante bianche, pavimento in sughero e pavimento beige
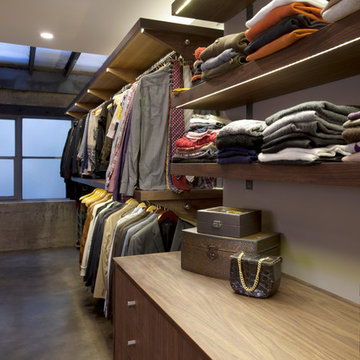
Photo: Margot Hartford © 2016 Houzz
Immagine di armadi e cabine armadio industriali
Immagine di armadi e cabine armadio industriali

photos by Pedro Marti
This large light-filled open loft in the Tribeca neighborhood of New York City was purchased by a growing family to make into their family home. The loft, previously a lighting showroom, had been converted for residential use with the standard amenities but was entirely open and therefore needed to be reconfigured. One of the best attributes of this particular loft is its extremely large windows situated on all four sides due to the locations of neighboring buildings. This unusual condition allowed much of the rear of the space to be divided into 3 bedrooms/3 bathrooms, all of which had ample windows. The kitchen and the utilities were moved to the center of the space as they did not require as much natural lighting, leaving the entire front of the loft as an open dining/living area. The overall space was given a more modern feel while emphasizing it’s industrial character. The original tin ceiling was preserved throughout the loft with all new lighting run in orderly conduit beneath it, much of which is exposed light bulbs. In a play on the ceiling material the main wall opposite the kitchen was clad in unfinished, distressed tin panels creating a focal point in the home. Traditional baseboards and door casings were thrown out in lieu of blackened steel angle throughout the loft. Blackened steel was also used in combination with glass panels to create an enclosure for the office at the end of the main corridor; this allowed the light from the large window in the office to pass though while creating a private yet open space to work. The master suite features a large open bath with a sculptural freestanding tub all clad in a serene beige tile that has the feel of concrete. The kids bath is a fun play of large cobalt blue hexagon tile on the floor and rear wall of the tub juxtaposed with a bright white subway tile on the remaining walls. The kitchen features a long wall of floor to ceiling white and navy cabinetry with an adjacent 15 foot island of which half is a table for casual dining. Other interesting features of the loft are the industrial ladder up to the small elevated play area in the living room, the navy cabinetry and antique mirror clad dining niche, and the wallpapered powder room with antique mirror and blackened steel accessories.
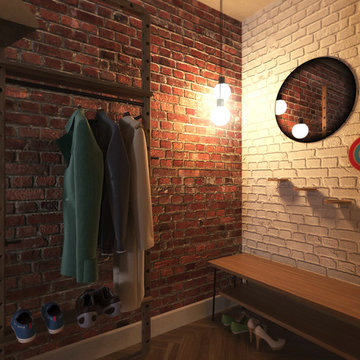
Get the entrance right and the space flowing off it will look tidy and ordered. This neat, well-equipped entrance contains lots of inspired storage, including a simple bench in the oak and dark metal found throughout the space. This keeps shoes tidy and is somewhere to perch when putting them on. The hanging frame provides versatile, adjustable coat storage while the magnetic target on the wall is a safe, colourful place for keys. You can empty your loose change onto the cute, small shelves on your way in and check your appearance in the mirror before racing out. Two pendant lights flank the space, creating a welcoming, soft light.
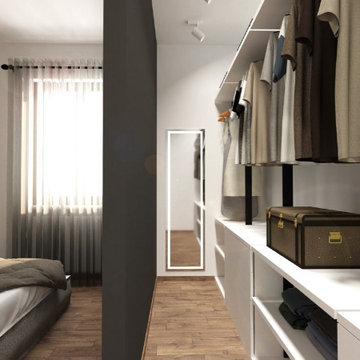
come dare profondità ad una stanza ?
L’applicazione di una grafica che dia un senso di continuità anche oltre i muri, è la soluzione che abbiamo adottato per questo progetto.
L’inserimento di una cabina armadio, ha sicuramente portato alla rinuncia di un maggior spazio davanti alla zona letto, quindi abbiamo optato per l’inserimento di questa grafica che desse la sensazione di apertura, con una visuale di maggiore profondità, oltre che regalare un grande impatto visivo e dare ad una semplice camera d aletto, un tocco di carattere in più.
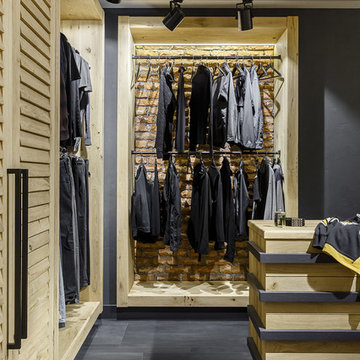
Immagine di una cabina armadio per uomo industriale con nessun'anta e pavimento grigio
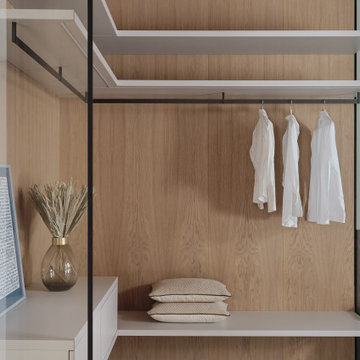
Гардероб обшитый стеновыми и потолочными панелями со шпоном дуба. Так же навесные полки нашего производства.
Проект https://www.instagram.com/ar_interiors_ar/
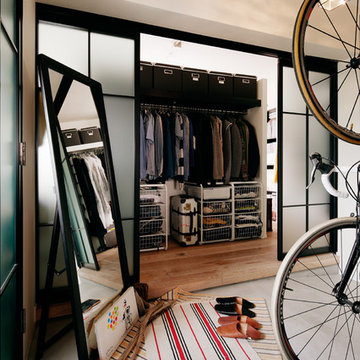
Photo Ishida Atsushi
Esempio di armadi e cabine armadio industriali con pavimento in cemento e pavimento grigio
Esempio di armadi e cabine armadio industriali con pavimento in cemento e pavimento grigio
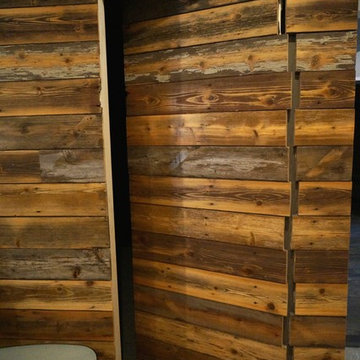
Master bedroom-after
Reclaimed wood into hidden closet
Troy Stallings
Ispirazione per armadi e cabine armadio industriali
Ispirazione per armadi e cabine armadio industriali
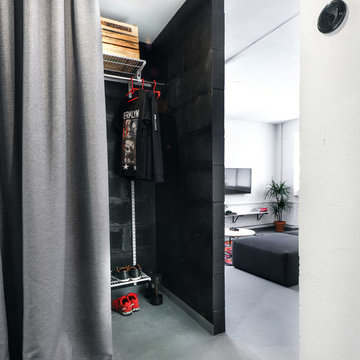
Сергей Мельников
Esempio di una cabina armadio per uomo industriale con pavimento grigio
Esempio di una cabina armadio per uomo industriale con pavimento grigio
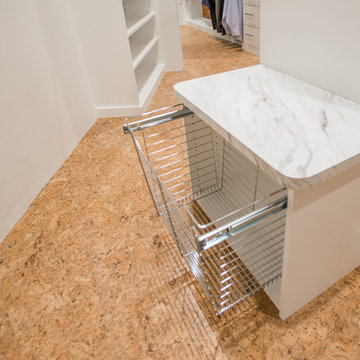
Libbie Holmes Photography
Foto di una cabina armadio unisex industriale con nessun'anta, ante bianche, pavimento in sughero e pavimento beige
Foto di una cabina armadio unisex industriale con nessun'anta, ante bianche, pavimento in sughero e pavimento beige
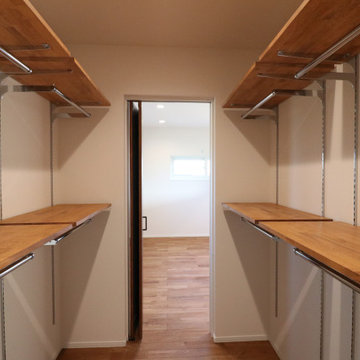
Idee per una cabina armadio unisex industriale con nessun'anta, ante in legno scuro, pavimento in legno massello medio e soffitto in carta da parati
Armadi e Cabine Armadio industriali marroni
2
