Armadi e Cabine Armadio grigi con ante a filo
Filtra anche per:
Budget
Ordina per:Popolari oggi
1 - 20 di 144 foto
1 di 3
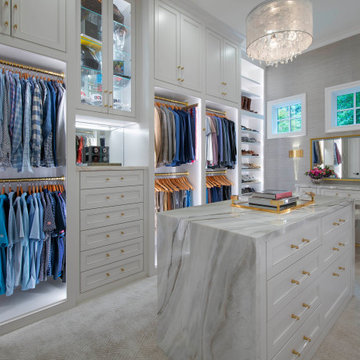
This shared couple's closet features custom cabinetry to the ceiling, built-in dressers, two shoe units, and a makeup vanity. A beautiful island with waterfall edges provides extra storage and a great packing surface.
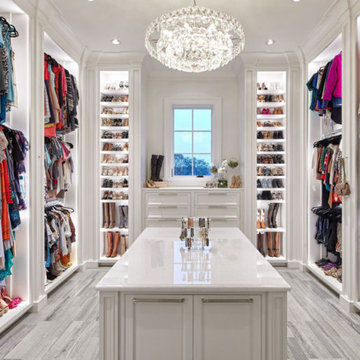
Her master closet was designed with very specific needs. It features limestone floors, side lit cabinets and electric rods. Photo by Sam Smeed
Foto di una cabina armadio classica con ante a filo, ante bianche e pavimento grigio
Foto di una cabina armadio classica con ante a filo, ante bianche e pavimento grigio
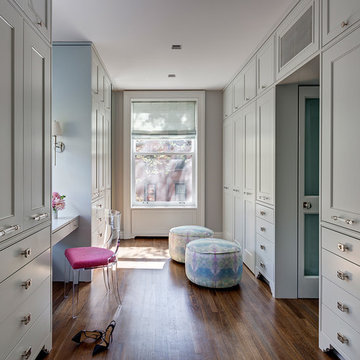
Photography by Francis Dzikowski / OTTO
Immagine di un grande spazio per vestirsi per donna classico con pavimento in legno massello medio, ante a filo e ante grigie
Immagine di un grande spazio per vestirsi per donna classico con pavimento in legno massello medio, ante a filo e ante grigie
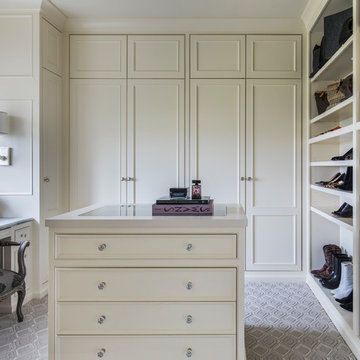
Interior Design by Maison Inc.
Remodel by Charter Construction
Photos by David Papazian
Idee per un grande spazio per vestirsi unisex tradizionale con ante a filo, ante bianche, moquette e pavimento grigio
Idee per un grande spazio per vestirsi unisex tradizionale con ante a filo, ante bianche, moquette e pavimento grigio
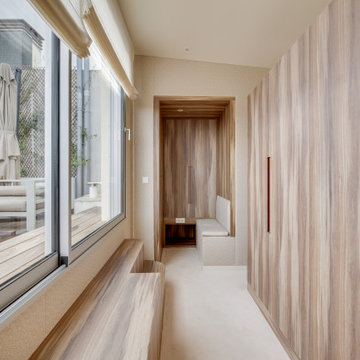
Esempio di una grande cabina armadio unisex design con ante a filo, ante in legno scuro, moquette e pavimento beige
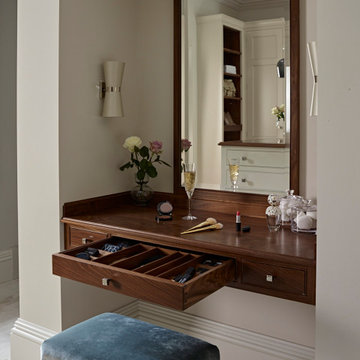
Say goodbye to disorganised make-up bags and hello to make-up drawer inserts. A place for everything and everything in it's place.
Organisation will mean you spend less time looking for specific products, and more time drinking that pre-night out glass of fizz!
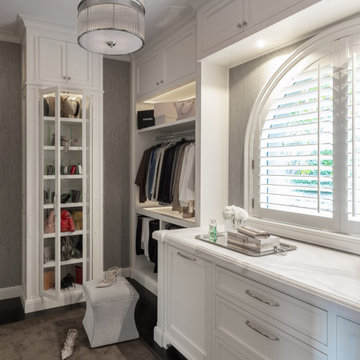
This project was a full renovation of a large scale family residence in Marin County, where we designed all of the interior renovation and architectural changes, finishes, fittings and furnishings.
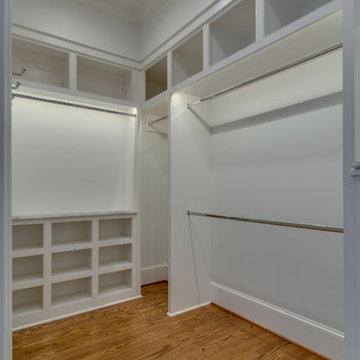
Showcase by Agent
Esempio di una grande cabina armadio tradizionale con ante a filo, ante bianche, pavimento in legno massello medio e pavimento marrone
Esempio di una grande cabina armadio tradizionale con ante a filo, ante bianche, pavimento in legno massello medio e pavimento marrone
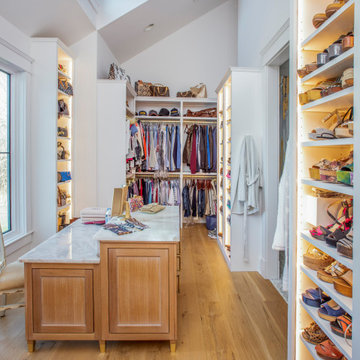
Immagine di una grande cabina armadio unisex country con ante a filo, ante in legno chiaro, parquet chiaro, pavimento marrone e soffitto a volta
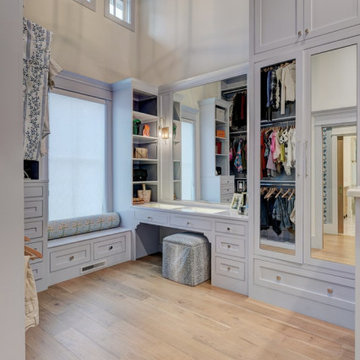
Master Closet vanity and mirrored armoire
Ispirazione per una grande cabina armadio classica con ante a filo, ante blu, parquet chiaro e travi a vista
Ispirazione per una grande cabina armadio classica con ante a filo, ante blu, parquet chiaro e travi a vista
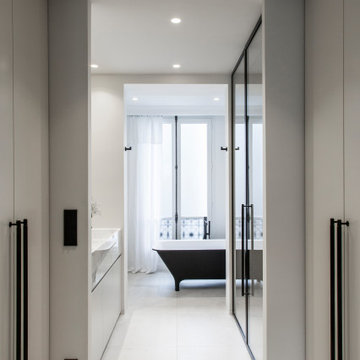
Photo : BCDF Studio
Esempio di un armadio o armadio a muro unisex minimal di medie dimensioni con ante a filo, ante grigie, moquette e pavimento beige
Esempio di un armadio o armadio a muro unisex minimal di medie dimensioni con ante a filo, ante grigie, moquette e pavimento beige
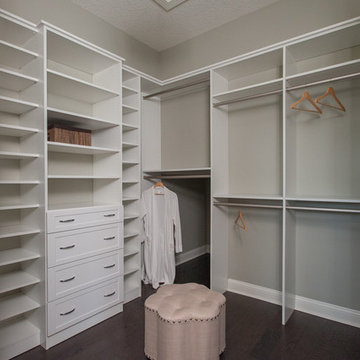
Ispirazione per una cabina armadio per donna design di medie dimensioni con ante a filo, ante bianche e pavimento in vinile
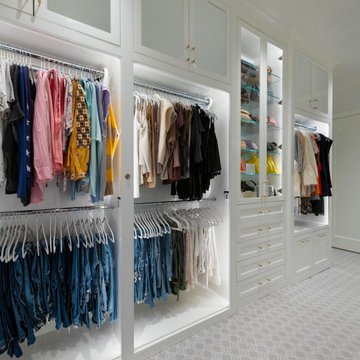
This long, narrow closet is bright, airy with extra storage, wardrobe pull downs and a shoe carousel. Mirrored upper cabinets go to the 10 foot ceiling.
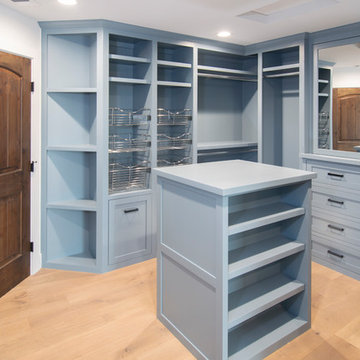
2nd Floor Closet (Master Bedroom #1):
• Material – Painted Maple
• Finish – Amsterdam
• Door Style – #7 Shaker 1/4"
• Cabinet Construction – Inset
Esempio di una cabina armadio per uomo tradizionale con ante a filo e ante blu
Esempio di una cabina armadio per uomo tradizionale con ante a filo e ante blu
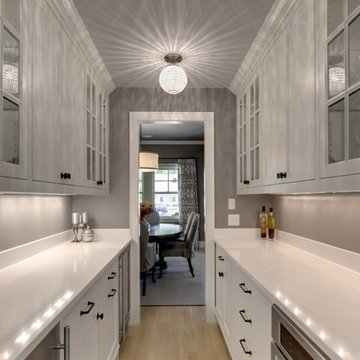
Esempio di uno spazio per vestirsi unisex di medie dimensioni con ante a filo, ante grigie e pavimento in gres porcellanato
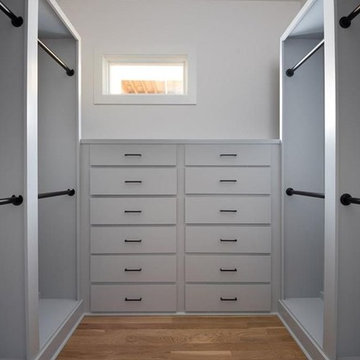
Interior View.
Home designed by Hollman Cortes
ATLCAD Architectural Services.
Ispirazione per uno spazio per vestirsi unisex minimalista di medie dimensioni con ante a filo, ante bianche, pavimento in legno massello medio e pavimento beige
Ispirazione per uno spazio per vestirsi unisex minimalista di medie dimensioni con ante a filo, ante bianche, pavimento in legno massello medio e pavimento beige
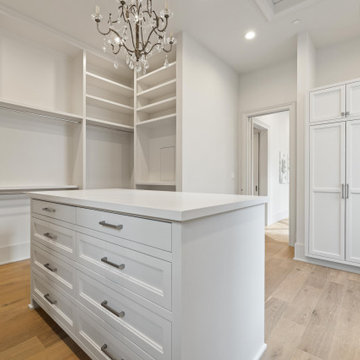
Foto di un'ampia cabina armadio tradizionale con ante a filo, ante bianche, pavimento in legno massello medio e pavimento marrone
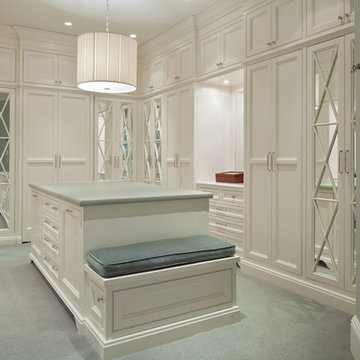
Spacious and Beautiful Master Closet
Foto di una cabina armadio unisex classica con ante a filo, ante bianche e moquette
Foto di una cabina armadio unisex classica con ante a filo, ante bianche e moquette
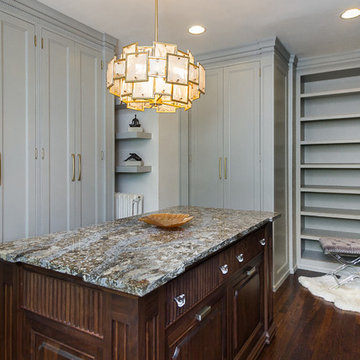
Lavish and organized luxury enhances the fine art of dressing while providing a place for everything. The cabinetry in this vestiaire was custom designed and hand crafted by Dennis Bracken of Dennisbilt Custom Cabinetry & Design with interior design executed by Interor Directions by Susan Prestia. The 108 year old home was inspiration for a timeless and classic design wiile contemporary features provide balance and sophistication. Local artists Johnathan Adams Photography and Corbin Bronze Sculptures add a touch of class and beauty.
Cabinetry features inset door and drawer fronts with exposed solid brass finial hinges. The armoire style built-ins are Maple painted with Sherwin Williams Dorian Gray with brushed brass handles. Solid Walnut island features a Cambria quartz countertop, glass knobs, and brass pulls. Custom designed 6 piece crown molding package. Vanity seating area features a velvet jewelry tray in the drawer and custom cosmetic caddy that pops out with a touch, Walnut mirror frame, and Cambria quartz top. Recessed LED lighing and beautiful contemporary chandelier. Hardwood floors are original to the home.
Environmentally friendly room! All wood in cabinetry is formaldehyde-free FSC certified as coming from sustainibly managed forests. Wall covering is a commercial grade vinyl made from recycled plastic bottles. No or Low VOC paints and stains. LED lighting and Greenguard certified Cambria quartz countertops. Adding to the eco footprint, all artists and craftsmen were local within a 50 mile radius.
Brynn Burns Photography
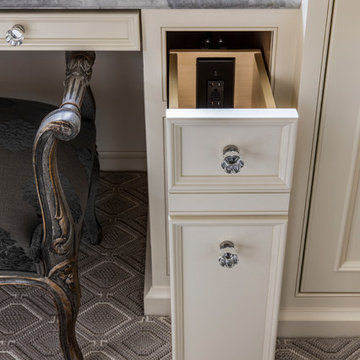
Interior Design by Maison Inc.
Remodel by Charter Construction
Photos by David Papazian
Ispirazione per una grande cabina armadio unisex tradizionale con ante a filo, ante bianche, moquette e pavimento grigio
Ispirazione per una grande cabina armadio unisex tradizionale con ante a filo, ante bianche, moquette e pavimento grigio
Armadi e Cabine Armadio grigi con ante a filo
1