Armadi e Cabine Armadio contemporanei
Filtra anche per:
Budget
Ordina per:Popolari oggi
1 - 20 di 11.384 foto
1 di 3

A popular white melamine walk in closet with bullnose faces and matte Lucite insert doors. Unit is finished with melamine molding and lighting
Immagine di una piccola cabina armadio unisex contemporanea con ante lisce e ante bianche
Immagine di una piccola cabina armadio unisex contemporanea con ante lisce e ante bianche

Foto di un piccolo armadio o armadio a muro unisex minimal con ante lisce, ante in legno chiaro e moquette
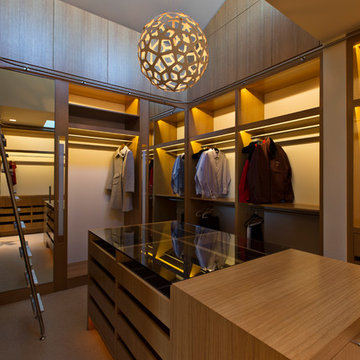
Frank Perez Photographer
Idee per una grande cabina armadio unisex minimal con ante lisce, ante in legno scuro e moquette
Idee per una grande cabina armadio unisex minimal con ante lisce, ante in legno scuro e moquette
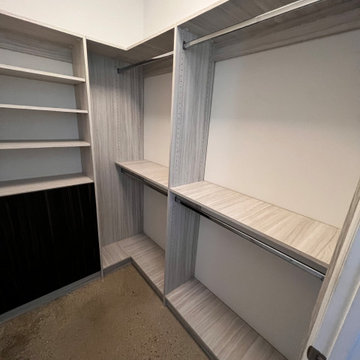
Small custom closet with drawers made out of Tafisa material.
Immagine di una piccola cabina armadio per uomo contemporanea con ante lisce e pavimento in cemento
Immagine di una piccola cabina armadio per uomo contemporanea con ante lisce e pavimento in cemento

This luxury dressing room has a safari theme.
Featuring polytec notaio walnut and laminex brushed bronze. Previously the room had two entrances, by deleting one of the entrances, we were able to create a cul-de-sac style space at one end for a beautiful floating dressing table on front of the "halo effect" of the backlit feature mirror.
To maximise space and organisation all clothing was measured and shoes counted.
Angling the shoe shelves made enough space for the seat to fit in front of the shoes without needing to project beyond the main cabinetry.
Shoe drawers stack casual shoes vertically for convenience of viewing and selecting.
A custom scarf rack ensures scarves are very visible and stored in a non slip solution, making great use of the narrow space outside the ensuite.

Our Princeton architects collaborated with the homeowners to customize two spaces within the primary suite of this home - the closet and the bathroom. The new, gorgeous, expansive, walk-in closet was previously a small closet and attic space. We added large windows and designed a window seat at each dormer. Custom-designed to meet the needs of the homeowners, this space has the perfect balance or hanging and drawer storage. The center islands offers multiple drawers and a separate vanity with mirror has space for make-up and jewelry. Shoe shelving is on the back wall with additional drawer space. The remainder of the wall space is full of short and long hanging areas and storage shelves, creating easy access for bulkier items such as sweaters.

Contemporary Walk-in Closet
Design: THREE SALT DESIGN Co.
Build: Zalar Homes
Photo: Chad Mellon
Esempio di una piccola cabina armadio minimal con ante lisce, ante bianche, pavimento in gres porcellanato e pavimento nero
Esempio di una piccola cabina armadio minimal con ante lisce, ante bianche, pavimento in gres porcellanato e pavimento nero

Photographer - Stefan Radtke.
Foto di un ampio spazio per vestirsi per donna design con ante lisce, ante in legno chiaro, moquette, pavimento beige e soffitto in carta da parati
Foto di un ampio spazio per vestirsi per donna design con ante lisce, ante in legno chiaro, moquette, pavimento beige e soffitto in carta da parati
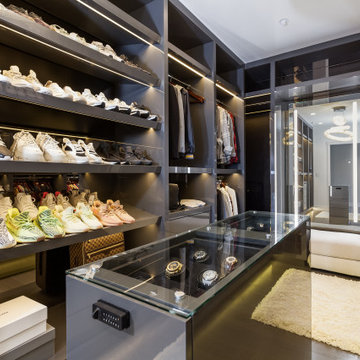
Ispirazione per una cabina armadio unisex minimal di medie dimensioni con ante lisce e ante grigie
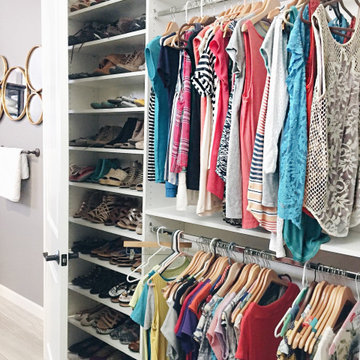
Idee per una cabina armadio per donna minimal di medie dimensioni con ante lisce, ante bianche, moquette e pavimento grigio

This breathtaking project by transFORM is just part of a larger renovation led by Becky Shea Design that transformed the maisonette of a historical building into a home as stylish and elegant as its owners.
Attention to detail was key in the configuration of the master closets and dressing rooms. The women’s master closet greatly elevated the aesthetic of the space with the inclusion of posh items like ostrich drawer faces, jewelry-like hardware, a dedicated shoe section, and glass doors. The boutique-inspired LED lighting system notably added a luxe look that’s both polished and functional.
Custom Closet by transFORM
Interior Design by Becky Shea Design
Photography by Sean Litchfield Photography
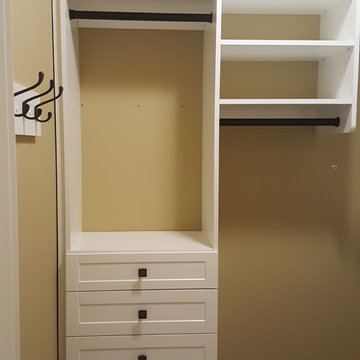
Small master walk in closet with his and her drawers. Oil rubbed bronze rods and hardware. Includes wall mounted coat hooks.
Foto di una cabina armadio unisex contemporanea di medie dimensioni con ante in stile shaker e ante bianche
Foto di una cabina armadio unisex contemporanea di medie dimensioni con ante in stile shaker e ante bianche
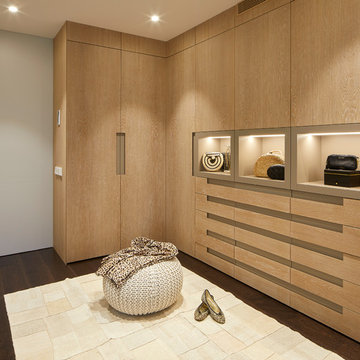
Armario vestidor de la habitación Suite con mucho espacio de almacenamiento
Esempio di una cabina armadio per donna contemporanea con ante lisce, ante in legno chiaro, parquet scuro e pavimento beige
Esempio di una cabina armadio per donna contemporanea con ante lisce, ante in legno chiaro, parquet scuro e pavimento beige
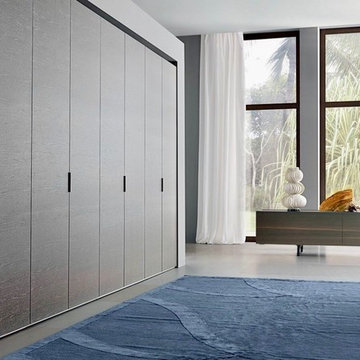
Esempio di un grande armadio o armadio a muro unisex minimal con ante lisce, ante in legno bruno e pavimento grigio
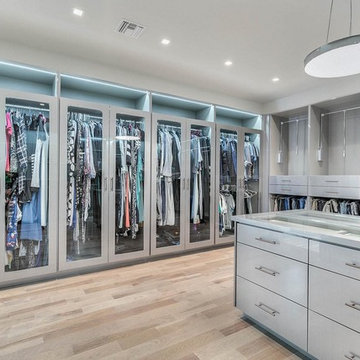
Ispirazione per una grande cabina armadio per donna design con ante di vetro, ante grigie, parquet chiaro e pavimento beige
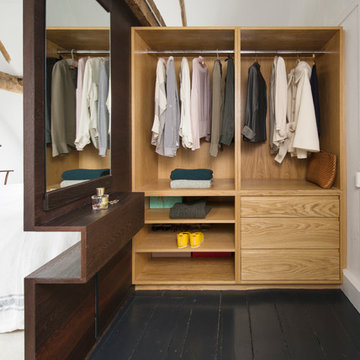
Leigh Simpson
Immagine di uno spazio per vestirsi unisex contemporaneo di medie dimensioni con pavimento in legno verniciato, pavimento nero, nessun'anta e ante in legno chiaro
Immagine di uno spazio per vestirsi unisex contemporaneo di medie dimensioni con pavimento in legno verniciato, pavimento nero, nessun'anta e ante in legno chiaro
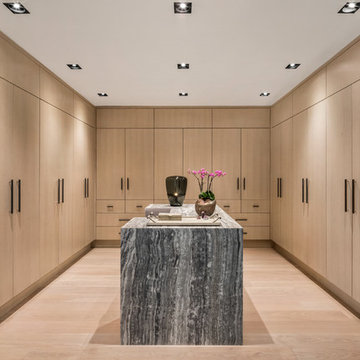
Photographer: Evan Joseph
Broker: Raphael Deniro, Douglas Elliman
Design: Bryan Eure
Immagine di una grande cabina armadio unisex minimal con ante lisce, ante in legno chiaro, parquet chiaro e pavimento beige
Immagine di una grande cabina armadio unisex minimal con ante lisce, ante in legno chiaro, parquet chiaro e pavimento beige

Esempio di una grande cabina armadio per uomo minimal con nessun'anta, ante grigie, parquet chiaro e pavimento beige
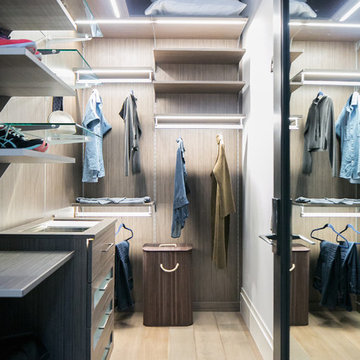
Ryan Garvin Photography, Robeson Design
Idee per una cabina armadio unisex design di medie dimensioni con ante lisce, ante grigie, parquet chiaro e pavimento beige
Idee per una cabina armadio unisex design di medie dimensioni con ante lisce, ante grigie, parquet chiaro e pavimento beige

The children’s closets in my client’s new home had Home Depot systems installed by the previous owner. Because those systems are pre-fab, they don’t utilize every inch of space properly. Plus, drawers did not close properly and the shelves were thin and cracking. I designed new spaces for them that maximize each area and gave them more storage. My client said all three children were so happy with their new closets that they have been keeping them neat and organized!
Armadi e Cabine Armadio contemporanei
1