Armadi e Cabine Armadio con pavimento in laminato e pavimento in travertino
Filtra anche per:
Budget
Ordina per:Popolari oggi
1 - 20 di 1.171 foto
1 di 3
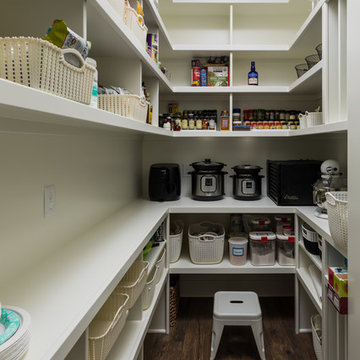
Immagine di una cabina armadio tradizionale di medie dimensioni con pavimento in laminato e pavimento marrone

The children’s closets in my client’s new home had Home Depot systems installed by the previous owner. Because those systems are pre-fab, they don’t utilize every inch of space properly. Plus, drawers did not close properly and the shelves were thin and cracking. I designed new spaces for them that maximize each area and gave them more storage. My client said all three children were so happy with their new closets that they have been keeping them neat and organized!
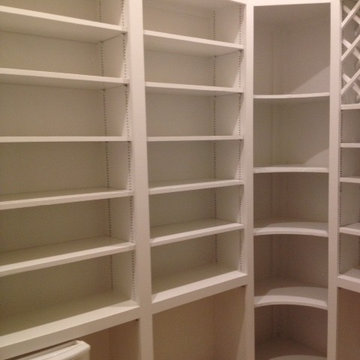
Esempio di una cabina armadio unisex minimal di medie dimensioni con nessun'anta, ante bianche, pavimento in travertino e pavimento beige
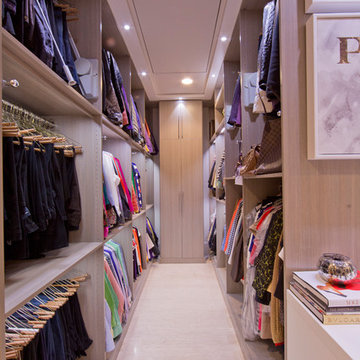
Ispirazione per un ampio spazio per vestirsi per donna moderno con ante grigie, pavimento in travertino e nessun'anta

Our client’s intension was to make this bathroom suite a very specialized spa retreat. She envisioned exquisite, highly crafted components and loved the colors gold and purple. We were challenged to mix contemporary, traditional and rustic features.
Also on the wish-list were a sizeable wardrobe room and a meditative loft-like retreat. Hydronic heated flooring was installed throughout. The numerous features in this project required replacement of the home’s plumbing and electrical systems. The cedar ceiling and other places in the room replicate what is found in the rest of the home. The project encompassed 400 sq. feet.
Features found at one end of the suite are new stained glass windows – designed to match to existing, a Giallo Rio slab granite platform and a Carlton clawfoot tub. The platform is banded at the floor by a mosaic of 1″ x 1″ glass tile.
Near the tub platform area is a large walnut stained vanity with Contemporary slab door fronts and shaker drawers. This is the larger of two separate vanities. Each are enhanced with hand blown artisan pendant lighting.
A custom fireplace is centrally placed as a dominant design feature. The hammered copper that surrounds the fireplace and vent pipe were crafted by a talented local tradesman. It is topped with a Café Imperial marble.
A lavishly appointed shower is the centerpiece of the bathroom suite. The many slabs of granite used on this project were chosen for the beautiful veins of quartz, purple and gold that our client adores.
Two distinct spaces flank a small vanity; the wardrobe and the loft-like Magic Room. Both precisely fulfill their intended practical and meditative purposes. A floor to ceiling wardrobe and oversized built-in dresser keep clothing, shoes and accessories organized. The dresser is topped with the same marble used atop the fireplace and inset into the wardrobe flooring.
The Magic Room is a space for resting, reading or just gazing out on the serene setting. The reading lights are Oil Rubbed Bronze. A drawer within the step up to the loft keeps reading and writing materials neatly tucked away.
Within the highly customized space, marble, granite, copper and art glass come together in a harmonious design that is organized for maximum rejuvenation that pleases our client to not end!
Photo, Matt Hesselgrave
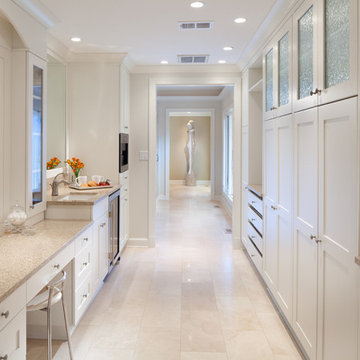
Morgan Howarth
Idee per uno spazio per vestirsi tradizionale con ante bianche e pavimento in travertino
Idee per uno spazio per vestirsi tradizionale con ante bianche e pavimento in travertino
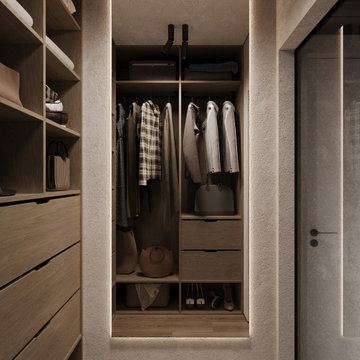
Esempio di una piccola cabina armadio unisex design con nessun'anta, ante in legno scuro, pavimento in laminato, pavimento marrone e soffitto in carta da parati

Aménagement d'une suite parental avec 2 dressings sous pente, une baignoire, climatiseurs encastrés.
Sol en stratifié et tomettes hexagonales en destructurés, ambiance contemporaine assurée !
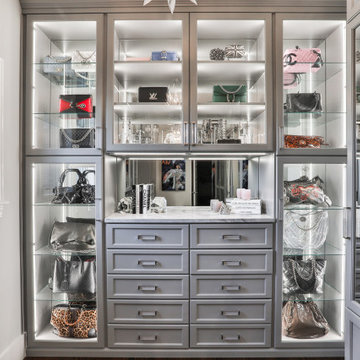
This gorgeous walk-in closet features multi double hanging sections, Glass doors, a custom jewelry drawer and LED lighting.
Idee per una grande cabina armadio unisex design con ante in stile shaker, ante grigie, pavimento in laminato e pavimento marrone
Idee per una grande cabina armadio unisex design con ante in stile shaker, ante grigie, pavimento in laminato e pavimento marrone
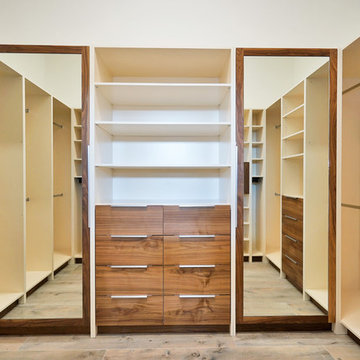
Ispirazione per una grande cabina armadio per uomo minimalista con ante lisce, ante in legno bruno, pavimento in laminato e pavimento marrone

Esempio di un grande spazio per vestirsi unisex contemporaneo con ante lisce, ante in legno bruno e pavimento in travertino
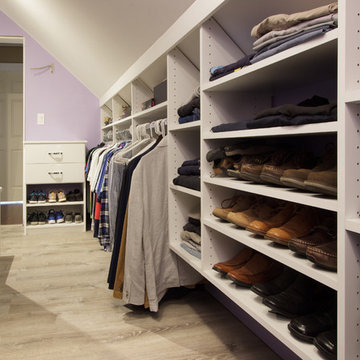
Kara Lashuay
Immagine di un grande spazio per vestirsi unisex classico con ante lisce, ante bianche, pavimento in laminato e pavimento beige
Immagine di un grande spazio per vestirsi unisex classico con ante lisce, ante bianche, pavimento in laminato e pavimento beige
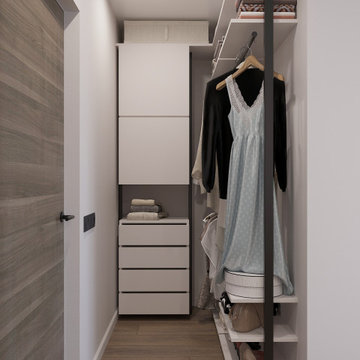
Ispirazione per un piccolo armadio o armadio a muro unisex minimal con ante lisce, ante beige, pavimento in laminato e pavimento marrone
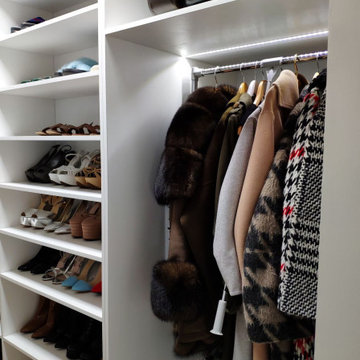
Знали, что в оформлении гардеробной тоже бывают провалы?
Неудачи преследуют нас везде, даже в неправильной расстановке стеллажей или шкафа для одежды.
И, чтобы помочь вам не совершать ошибки в организации комнаты я составил список самых распространенных:
Ошибка 1. Применять только горизонтальное зонирование. Для гардеробной это категорически не годится. Тут важно использовать каждый кубический сантиметр, даже если чтобы достать до него нужно становиться на табуретку.
Ошибка 2. Не делить пространство комнаты на зоны. А ведь их должно быть 3: верхняя, средняя и нижняя. На верхнюю нужно класть сезонные вещи, чемоданы и сумки, средняя и нижняя зона для повседневных вещей.
Ошибка 3. Не учитывать индивидуальные потребности. Если хотите поставить в гардеробной туалетный столик, комод или большое зеркало с подсветкой, так и делайте. Не смотрите на стандарты оформления.
Ошибка 4. Не устанавливать вентиляцию. Это же ваши любимые вещи, брендовые сумки и туфли, рубашки от кутюр. Вы же не хотите, чтобы им было душно? Шучу! В помещение, где нет окон, всегда повышается уровень влажности. А приток свежего воздуха просто необходим, чтобы вещи не портились, не появлялся грибок и плесень.
Ошибка 5. Не устанавливать зеркало. Как же вы будете примерять свою любимую одежду, не глядя на себя? Зеркало — это такая же необходимость, как шкафчики для обуви и стеллажи.
Ошибка 6. Не делать отдельные стеллажи для обуви или не прятать ее в специальные обувные ящики. Все должно быть функционально, практично и максимально задействовано.
Оформляя гардеробную, не опирайтесь на фантазию, включите здравый смысл. Если это возможно. Если нет, используйте мои рекомендации, именно для этого я их и пишу!
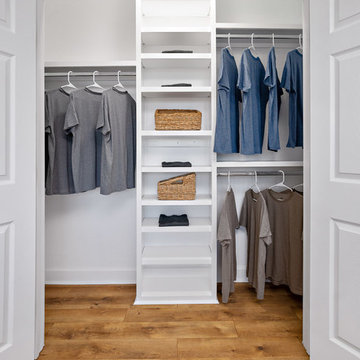
Built in adjustable shelving helping to maximize the space
Immagine di un armadio o armadio a muro unisex tradizionale di medie dimensioni con pavimento in laminato, pavimento marrone, nessun'anta e ante bianche
Immagine di un armadio o armadio a muro unisex tradizionale di medie dimensioni con pavimento in laminato, pavimento marrone, nessun'anta e ante bianche
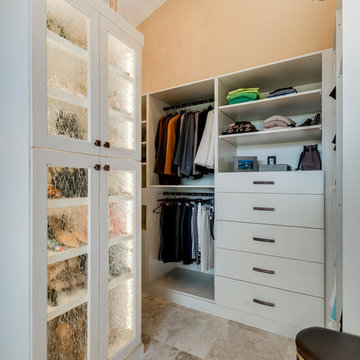
Bathroom/Closet combo with lighted shoe cabinets
Idee per un grande spazio per vestirsi unisex mediterraneo con ante lisce, ante beige, pavimento in travertino e pavimento beige
Idee per un grande spazio per vestirsi unisex mediterraneo con ante lisce, ante beige, pavimento in travertino e pavimento beige

We love this master closet with marble countertops, crystal chandeliers, and custom cabinetry.
Foto di un ampio spazio per vestirsi per donna mediterraneo con ante con bugna sagomata, ante in legno chiaro e pavimento in travertino
Foto di un ampio spazio per vestirsi per donna mediterraneo con ante con bugna sagomata, ante in legno chiaro e pavimento in travertino
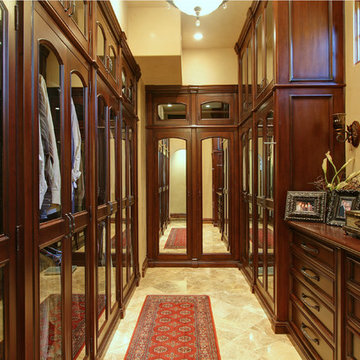
This Italian Villa Master Closet features dark wood glass cabinets.
Foto di un ampio spazio per vestirsi unisex mediterraneo con ante di vetro, ante in legno chiaro, pavimento multicolore e pavimento in travertino
Foto di un ampio spazio per vestirsi unisex mediterraneo con ante di vetro, ante in legno chiaro, pavimento multicolore e pavimento in travertino
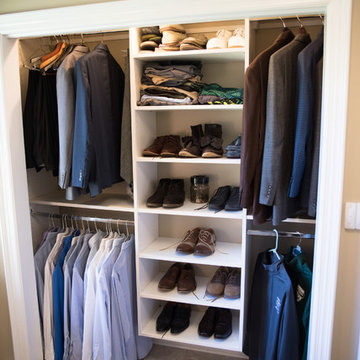
Immagine di un armadio o armadio a muro unisex tradizionale di medie dimensioni con nessun'anta, ante bianche e pavimento in travertino
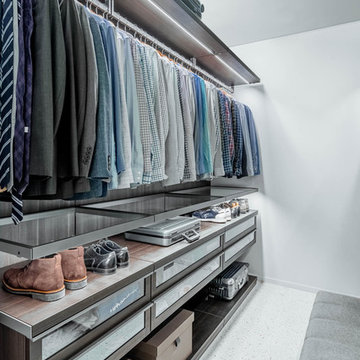
Poliform Closet
Esempio di una grande cabina armadio per uomo moderna con ante di vetro, ante in legno bruno, pavimento in laminato e pavimento bianco
Esempio di una grande cabina armadio per uomo moderna con ante di vetro, ante in legno bruno, pavimento in laminato e pavimento bianco
Armadi e Cabine Armadio con pavimento in laminato e pavimento in travertino
1