Armadi e Cabine Armadio con ante lisce e pavimento in legno massello medio
Filtra anche per:
Budget
Ordina per:Popolari oggi
21 - 40 di 2.375 foto
1 di 3

Photo Credit: Benjamin Benschneider
Idee per un grande spazio per vestirsi per uomo contemporaneo con ante lisce, ante in legno scuro e pavimento in legno massello medio
Idee per un grande spazio per vestirsi per uomo contemporaneo con ante lisce, ante in legno scuro e pavimento in legno massello medio
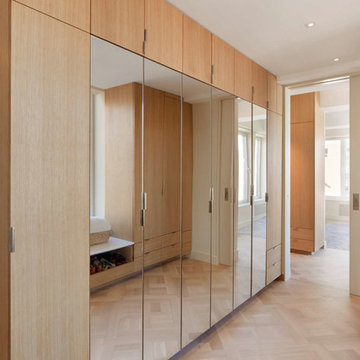
Nicolas Arellano
Ispirazione per una grande cabina armadio per donna design con ante lisce, ante in legno chiaro e pavimento in legno massello medio
Ispirazione per una grande cabina armadio per donna design con ante lisce, ante in legno chiaro e pavimento in legno massello medio
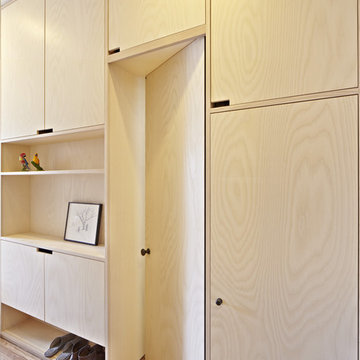
Foto di un armadio o armadio a muro unisex nordico con ante lisce, ante in legno chiaro e pavimento in legno massello medio
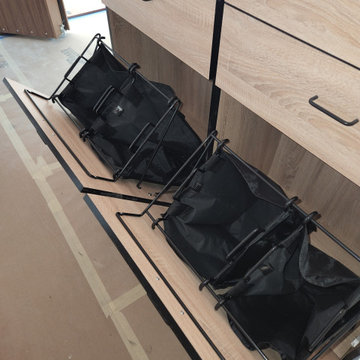
Premium closet "Southern Artika" with black edgebanding, hanging, shelving, bench, island and tilt out hampers
Idee per una grande cabina armadio con ante lisce, ante in legno chiaro e pavimento in legno massello medio
Idee per una grande cabina armadio con ante lisce, ante in legno chiaro e pavimento in legno massello medio

East wall of this walk-in closet. Cabinet doors are open to reveal storage for pants, belts, and some long hang dresses and jumpsuits. A built-in tilt hamper sits below the long hang section. The pants are arranged on 6 slide out racks.
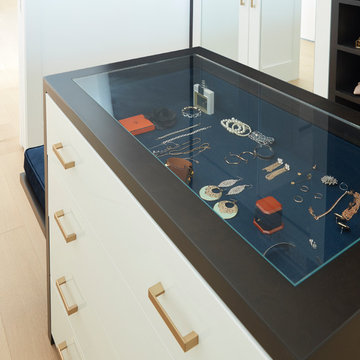
Idee per una grande cabina armadio unisex moderna con ante lisce, ante bianche, pavimento in legno massello medio e pavimento marrone
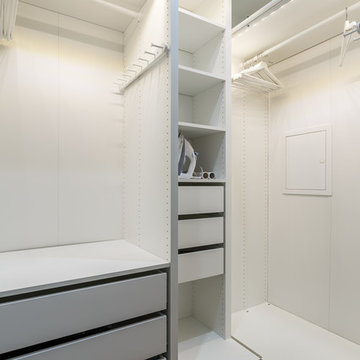
Esempio di una cabina armadio unisex scandinava con ante lisce, ante grigie, pavimento marrone e pavimento in legno massello medio
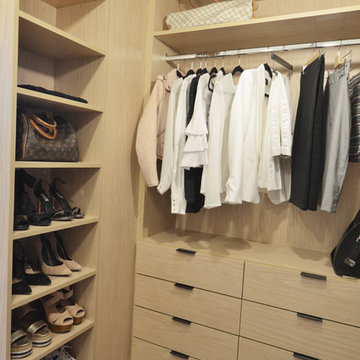
Esempio di una cabina armadio unisex minimalista di medie dimensioni con ante lisce, ante in legno chiaro, pavimento in legno massello medio e pavimento marrone
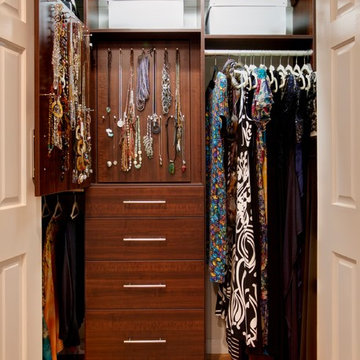
Ispirazione per un piccolo armadio o armadio a muro unisex chic con ante lisce, ante in legno bruno, pavimento in legno massello medio e pavimento marrone
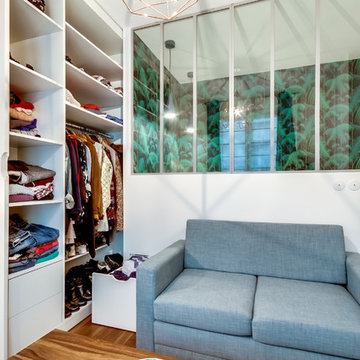
Le projet : Aux Batignolles, un studio parisien de 25m2 laissé dans son jus avec une minuscule cuisine biscornue dans l’entrée et une salle de bains avec WC, vieillotte en plein milieu de l’appartement.
La jeune propriétaire souhaite revoir intégralement les espaces pour obtenir un studio très fonctionnel et clair.
Notre solution : Nous allons faire table rase du passé et supprimer tous les murs. Grâce à une surélévation partielle du plancher pour les conduits sanitaires, nous allons repenser intégralement l’espace tout en tenant compte de différentes contraintes techniques.
Une chambre en alcôve surélevée avec des rangements tiroirs dissimulés en dessous, dont un avec une marche escamotable, est créée dans l’espace séjour. Un dressing coulissant à la verticale complète les rangements et une verrière laissera passer la lumière. La salle de bains est équipée d’une grande douche à l’italienne et d’un plan vasque sur-mesure avec lave-linge encastré. Les WC sont indépendants. La cuisine est ouverte sur le séjour et est équipée de tout l’électroménager nécessaire avec un îlot repas très convivial. Un meuble d’angle menuisé permet de ranger livres et vaisselle.

This project was the remodel of a master suite in San Francisco’s Noe Valley neighborhood. The house is an Edwardian that had a story added by a developer. The master suite was done functional yet without any personal touches. The owners wanted to personalize all aspects of the master suite: bedroom, closets and bathroom for an enhanced experience of modern luxury.
The bathroom was gutted and with an all new layout, a new shower, toilet and vanity were installed along with all new finishes.
The design scope in the bedroom was re-facing the bedroom cabinets and drawers as well as installing custom floating nightstands made of toasted bamboo. The fireplace got a new gas burning insert and was wrapped in stone mosaic tile.
The old closet was a cramped room which was removed and replaced with two-tone bamboo door closet cabinets. New lighting was installed throughout.
General Contractor:
Brad Doran
http://www.dcdbuilding.com
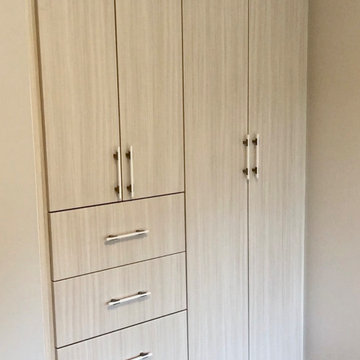
Idee per un armadio o armadio a muro minimal di medie dimensioni con ante lisce, ante in legno chiaro, pavimento in legno massello medio e pavimento marrone
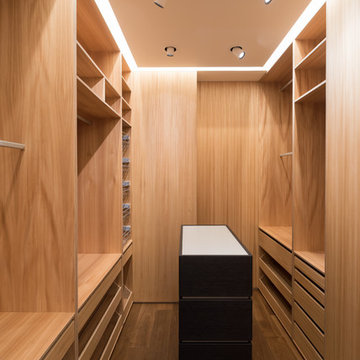
Idee per un piccolo spazio per vestirsi unisex design con ante lisce, ante in legno scuro, pavimento in legno massello medio e pavimento marrone
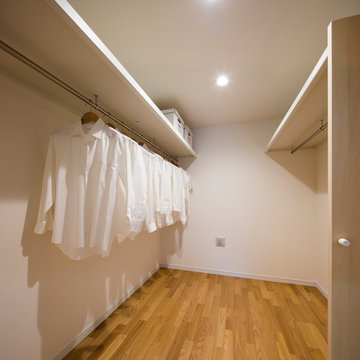
Design by Ogino Takamitsu Atelier / Photo by Archipitcher
Esempio di una grande cabina armadio unisex minimalista con ante lisce, ante in legno chiaro, pavimento in legno massello medio e pavimento beige
Esempio di una grande cabina armadio unisex minimalista con ante lisce, ante in legno chiaro, pavimento in legno massello medio e pavimento beige
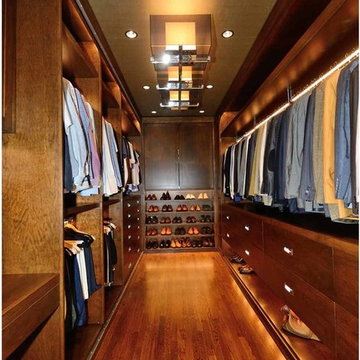
Immagine di una grande cabina armadio per uomo tradizionale con ante lisce, ante in legno scuro, pavimento in legno massello medio e pavimento marrone
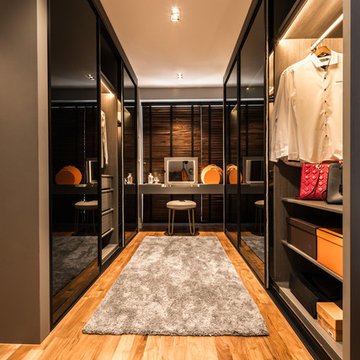
The Luminari
Ispirazione per uno spazio per vestirsi per donna design di medie dimensioni con ante lisce e pavimento in legno massello medio
Ispirazione per uno spazio per vestirsi per donna design di medie dimensioni con ante lisce e pavimento in legno massello medio

Built from the ground up on 80 acres outside Dallas, Oregon, this new modern ranch house is a balanced blend of natural and industrial elements. The custom home beautifully combines various materials, unique lines and angles, and attractive finishes throughout. The property owners wanted to create a living space with a strong indoor-outdoor connection. We integrated built-in sky lights, floor-to-ceiling windows and vaulted ceilings to attract ample, natural lighting. The master bathroom is spacious and features an open shower room with soaking tub and natural pebble tiling. There is custom-built cabinetry throughout the home, including extensive closet space, library shelving, and floating side tables in the master bedroom. The home flows easily from one room to the next and features a covered walkway between the garage and house. One of our favorite features in the home is the two-sided fireplace – one side facing the living room and the other facing the outdoor space. In addition to the fireplace, the homeowners can enjoy an outdoor living space including a seating area, in-ground fire pit and soaking tub.
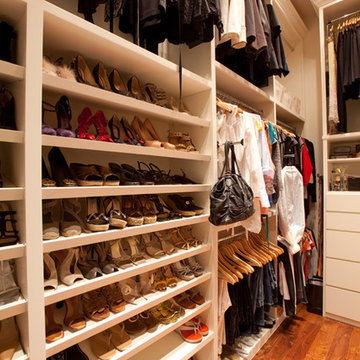
Photographed by: Julie Soefer Photography
Ispirazione per una grande cabina armadio per donna mediterranea con ante lisce, ante bianche e pavimento in legno massello medio
Ispirazione per una grande cabina armadio per donna mediterranea con ante lisce, ante bianche e pavimento in legno massello medio
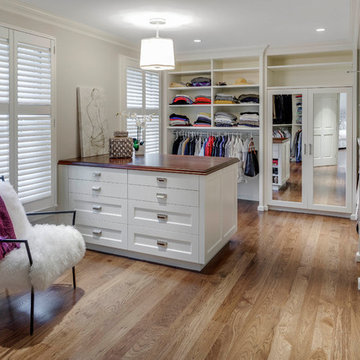
Foto di un grande spazio per vestirsi unisex classico con ante lisce, ante bianche, pavimento in legno massello medio e pavimento marrone
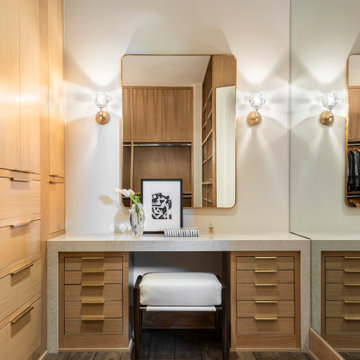
Modern custom closet with adjustable storage and built-in dressing table. Drawer units of white oak provide generous storage for makeup and accessories. A full-height mirrored wall ensures that the client puts her best foot forward. Mirror and sconces by RH Modern.
Armadi e Cabine Armadio con ante lisce e pavimento in legno massello medio
2