Armadi e Cabine Armadio con ante grigie e pavimento con piastrelle in ceramica
Filtra anche per:
Budget
Ordina per:Popolari oggi
1 - 20 di 78 foto
1 di 3
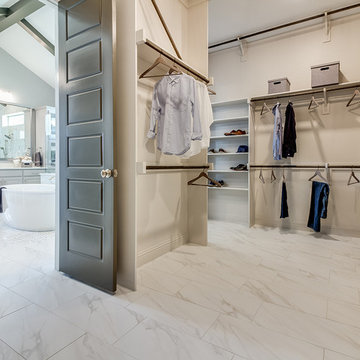
Ispirazione per una cabina armadio unisex minimalista di medie dimensioni con ante lisce, ante grigie, pavimento con piastrelle in ceramica e pavimento bianco

This primary closet was designed for a couple to share. The hanging space and cubbies are allocated based on need. The center island includes a fold-out ironing board from Hafele concealed behind a drop down drawer front. An outlet on the end of the island provides a convenient place to plug in the iron as well as charge a cellphone.
Additional storage in the island is for knee high boots and purses.
Photo by A Kitchen That Works LLC
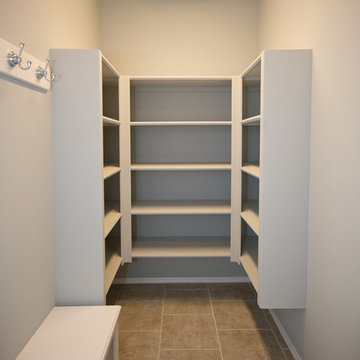
6405 NW 158th, Edmond, OK, Deer Creek Park,
Ispirazione per grandi armadi e cabine armadio design con ante grigie e pavimento con piastrelle in ceramica
Ispirazione per grandi armadi e cabine armadio design con ante grigie e pavimento con piastrelle in ceramica

-Cabinets: HAAS, Cherry wood species with a Barnwood Stain and Shakertown – V door style
-Berenson cabinetry hardware 9425-4055
-Floor: SHAW Napa Plank 6x24 tiles for floor and shower surround Niche tiles are SHAW Napa Plank 2 x 21 with GLAZZIO Crystal Morning mist accent/Silverado Power group
-Counter Tops: Vicostone Onyx White Polished in laundry area, desk and master closet
-Shiplap: custom white washed tongue and grove pine
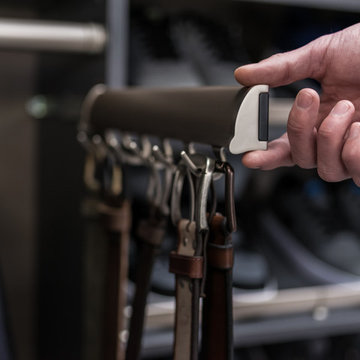
Ispirazione per una cabina armadio per uomo classica di medie dimensioni con nessun'anta, ante grigie, pavimento con piastrelle in ceramica e pavimento grigio
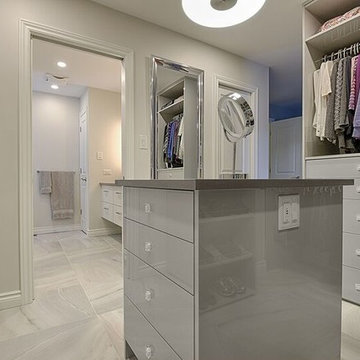
Ispirazione per un grande spazio per vestirsi unisex minimal con ante lisce, ante grigie e pavimento con piastrelle in ceramica

His Master Closet ||| We were involved with most aspects of this newly constructed 8,300 sq ft penthouse and guest suite, including: comprehensive construction documents; interior details, drawings and specifications; custom power & lighting; client & builder communications. ||| Penthouse and interior design by: Harry J Crouse Design Inc ||| Photo by: Harry Crouse ||| Builder: Balfour Beatty
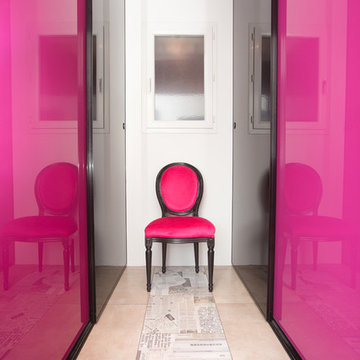
Photo: Alice Lechevallier
Immagine di una grande cabina armadio per donna con ante a filo, ante grigie, pavimento con piastrelle in ceramica e pavimento beige
Immagine di una grande cabina armadio per donna con ante a filo, ante grigie, pavimento con piastrelle in ceramica e pavimento beige
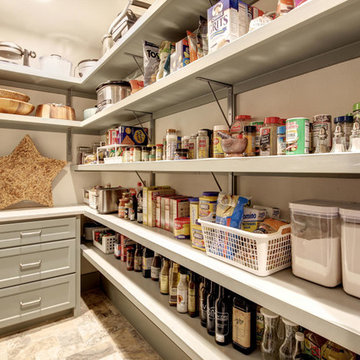
Kurt Forschen of Twist Tours Photography
Ispirazione per una grande cabina armadio unisex chic con ante con riquadro incassato, ante grigie, pavimento con piastrelle in ceramica e pavimento bianco
Ispirazione per una grande cabina armadio unisex chic con ante con riquadro incassato, ante grigie, pavimento con piastrelle in ceramica e pavimento bianco
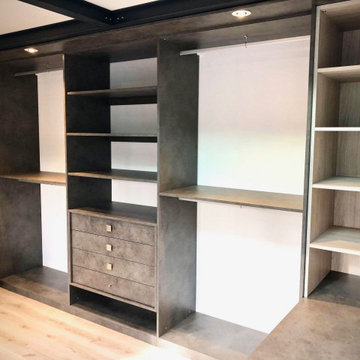
Esempio di un armadio o armadio a muro unisex minimalista di medie dimensioni con ante lisce, ante grigie, pavimento con piastrelle in ceramica e pavimento beige
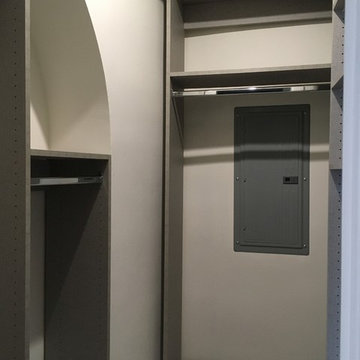
Small closet solutions in character with a historic landmark.
The Marina City complex was designed in 1959 by architect Bertrand Goldberg and completed in 1964 at a cost of $36 million, financed to a large extent by the union of building janitors and elevator operators. When finished, the two towers were both the tallest residential buildings and the tallest reinforced concrete structures in the world. Marina City was also the first building in the United States to be constructed with tower cranes. The complex was built as a city within a city, featuring numerous on-site facilities including a theatre, gym, swimming pool, ice rink, bowling alley, several stores and restaurants, and, of course, a marina.
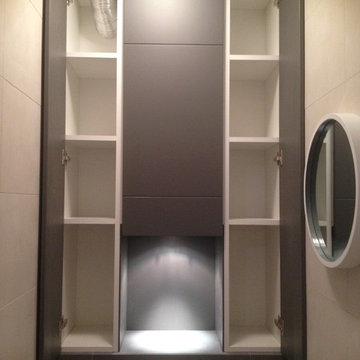
contact@decoetmatieres.fr
Ispirazione per un piccolo armadio o armadio a muro unisex design con ante lisce, ante grigie e pavimento con piastrelle in ceramica
Ispirazione per un piccolo armadio o armadio a muro unisex design con ante lisce, ante grigie e pavimento con piastrelle in ceramica
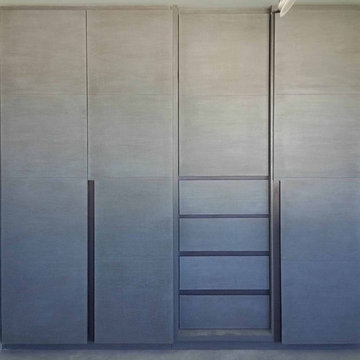
Esempio di una cabina armadio per uomo moderna di medie dimensioni con ante con riquadro incassato, ante grigie e pavimento con piastrelle in ceramica
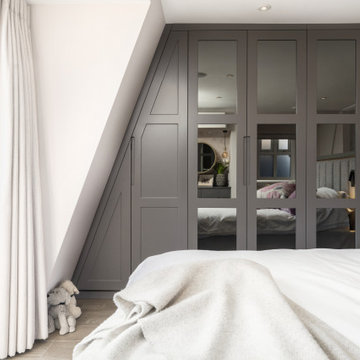
Bright area of the bedroom, we used a rich dark Farrow and Ball color and shaker wardrobe doors here and added mirrors.
Idee per un armadio incassato unisex contemporaneo di medie dimensioni con ante in stile shaker, ante grigie e pavimento con piastrelle in ceramica
Idee per un armadio incassato unisex contemporaneo di medie dimensioni con ante in stile shaker, ante grigie e pavimento con piastrelle in ceramica
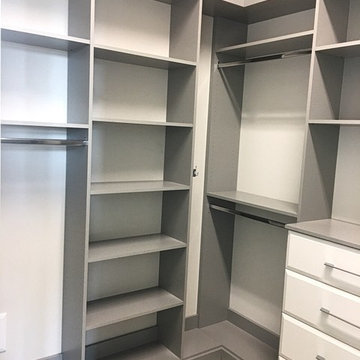
Ispirazione per una cabina armadio per donna di medie dimensioni con ante lisce, ante grigie, pavimento con piastrelle in ceramica e pavimento beige
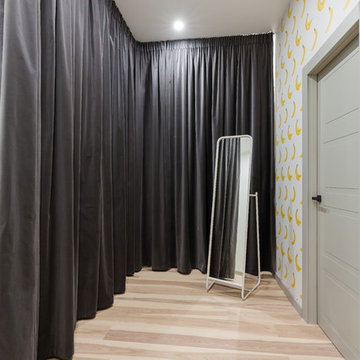
фотографы: Екатерина Титенко, Анна Чернышова
Foto di uno spazio per vestirsi unisex di medie dimensioni con pavimento con piastrelle in ceramica, ante grigie e pavimento beige
Foto di uno spazio per vestirsi unisex di medie dimensioni con pavimento con piastrelle in ceramica, ante grigie e pavimento beige
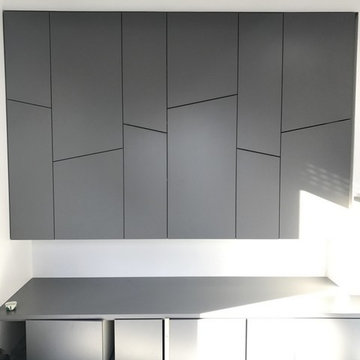
@3B Architecture
Immagine di un piccolo armadio incassato contemporaneo con pavimento con piastrelle in ceramica, pavimento grigio e ante grigie
Immagine di un piccolo armadio incassato contemporaneo con pavimento con piastrelle in ceramica, pavimento grigio e ante grigie
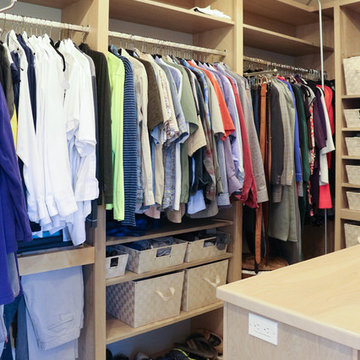
This primary closet was designed for a couple to share. The hanging space and cubbies are allocated based on need. The center island includes a fold-out ironing board from Hafele concealed behind a drop down drawer front. An outlet on the end of the island provides a convenient place to plug in the iron as well as charge a cellphone.
Additional storage in the island is for knee high boots and purses.
Photo by A Kitchen That Works LLC
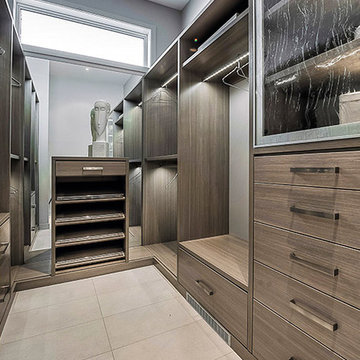
Ispirazione per una grande cabina armadio unisex contemporanea con ante lisce, ante grigie e pavimento con piastrelle in ceramica
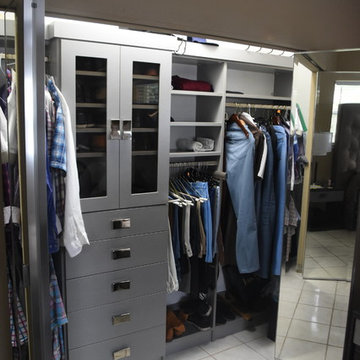
Idee per un piccolo armadio o armadio a muro unisex moderno con ante in stile shaker, ante grigie e pavimento con piastrelle in ceramica
Armadi e Cabine Armadio con ante grigie e pavimento con piastrelle in ceramica
1