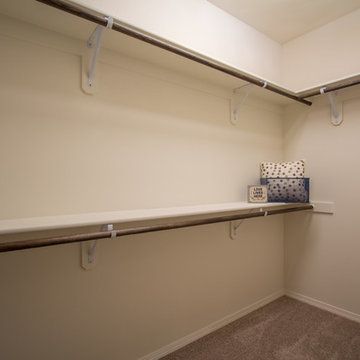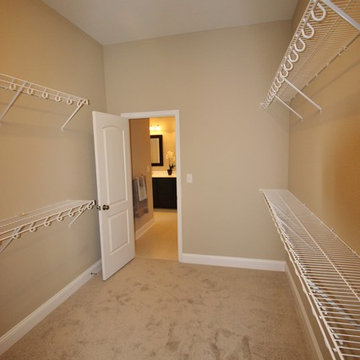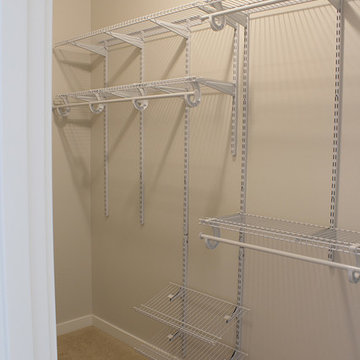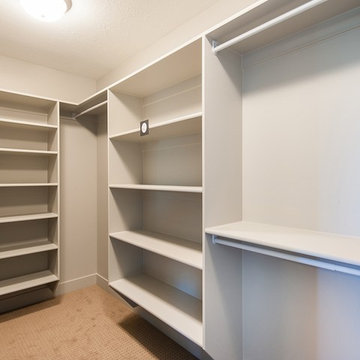Armadi e Cabine Armadio american style
Filtra anche per:
Budget
Ordina per:Popolari oggi
1 - 20 di 41 foto
1 di 3
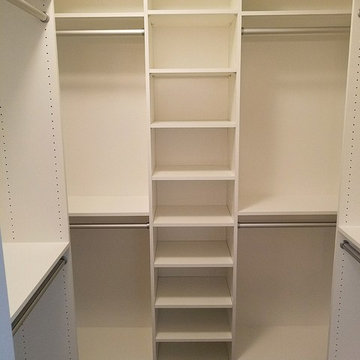
Immagine di una piccola cabina armadio stile americano con ante lisce, ante bianche, moquette e pavimento marrone
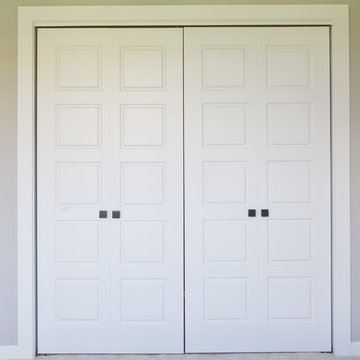
#HZ61
5-Panel Double Bifold Closet Door
Primed MDF
Emtek Podium 1-3/4" knobs in Oil Rubbed Bronze
Immagine di un armadio o armadio a muro unisex stile americano con ante bianche, moquette e pavimento grigio
Immagine di un armadio o armadio a muro unisex stile americano con ante bianche, moquette e pavimento grigio
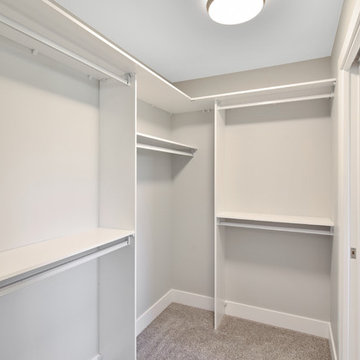
Idee per una piccola cabina armadio unisex american style con nessun'anta, ante bianche, moquette e pavimento grigio
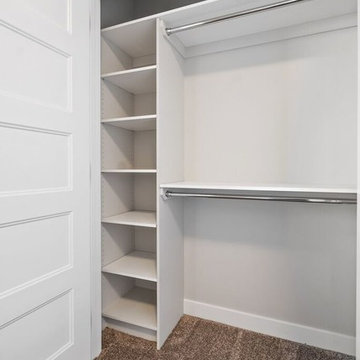
Custom shelving tower and rods in the 2nd and 3rd bathrooms take full advantage of this space and it's functionality.
Immagine di un piccolo armadio o armadio a muro unisex stile americano con nessun'anta, ante bianche, moquette e pavimento beige
Immagine di un piccolo armadio o armadio a muro unisex stile americano con nessun'anta, ante bianche, moquette e pavimento beige
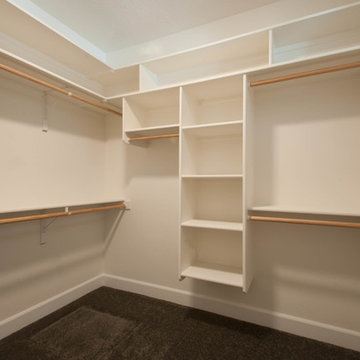
Pam Benham Photography
Esempio di una cabina armadio unisex stile americano di medie dimensioni con nessun'anta, ante beige e moquette
Esempio di una cabina armadio unisex stile americano di medie dimensioni con nessun'anta, ante beige e moquette
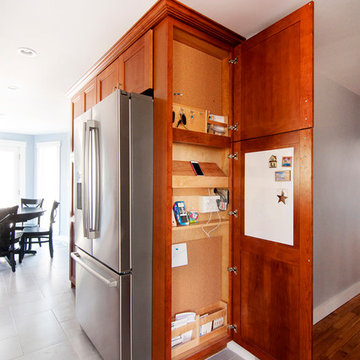
Ispirazione per un piccolo armadio o armadio a muro unisex stile americano con ante in stile shaker, ante in legno scuro, pavimento con piastrelle in ceramica e pavimento grigio
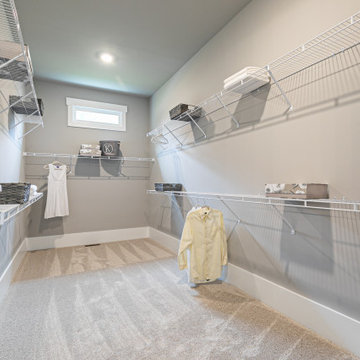
Owners closet off the bathroom
Ispirazione per una grande cabina armadio unisex american style con moquette e pavimento grigio
Ispirazione per una grande cabina armadio unisex american style con moquette e pavimento grigio
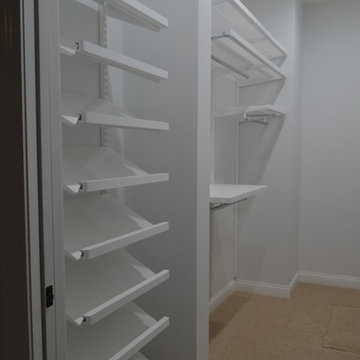
This closet provides the perfect opportunity to go out and keep shopping! There is a ton of space here for both items that need to be hung up and items that can be stored on shelves.
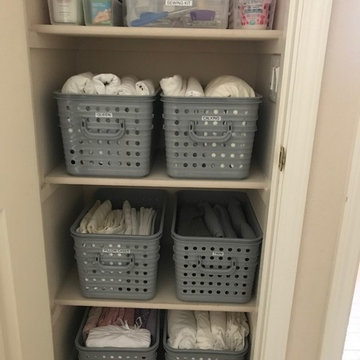
This linen closet revamp cost $50 and provides a home for all linens (by size) and also houses first aid items. Simple and inexpensive. No more frustration trying to find twin or queen sheets.
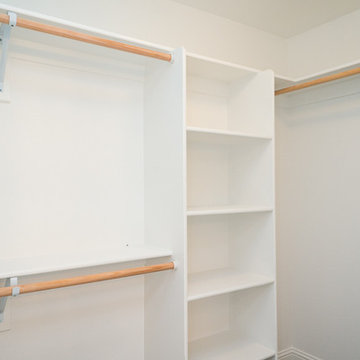
Jason Walchli
Esempio di una cabina armadio american style di medie dimensioni con nessun'anta, ante bianche e moquette
Esempio di una cabina armadio american style di medie dimensioni con nessun'anta, ante bianche e moquette
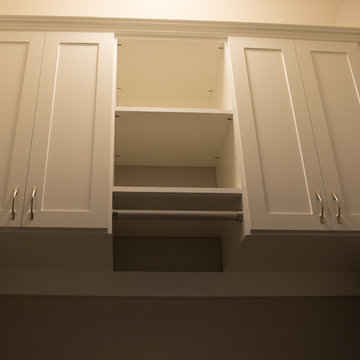
Custom cabinets and shelving add function and convenience to this laundry room with white shaker style cabinets, adjustable shelves and a hanging rod for drying. The cabinets are mounted with a secure cleat system for stability and reliability.
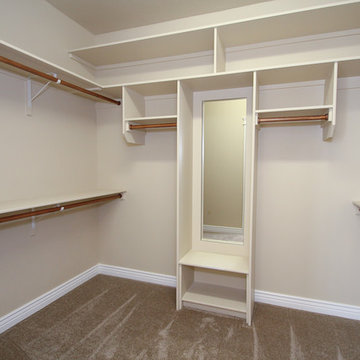
Ispirazione per una cabina armadio unisex stile americano di medie dimensioni con moquette
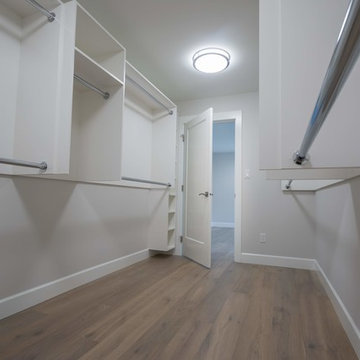
Driftwood Custom Home was constructed on vacant property between two existing houses in Chemainus, BC. This type of project is a form of sustainable land development known as an Infill Build. These types of building lots are often small. However, careful planning and clever uses of design allowed us to maximize the space. This home has 2378 square feet with three bedrooms and three full bathrooms. Add in a living room on the main floor, a separate den upstairs, and a full laundry room and this custom home still feels spacious!
The kitchen is bright and inviting. With white cabinets, countertops and backsplash, and stainless steel appliances, the feel of this space is timeless. Similarly, the master bathroom design features plenty of must-haves. For instance, the bathroom includes a shower with matching tile to the vanity backsplash, a double floating vanity, heated tiled flooring, and tiled walls. Together with a flush mount fireplace in the master bedroom, this is an inviting oasis of space.
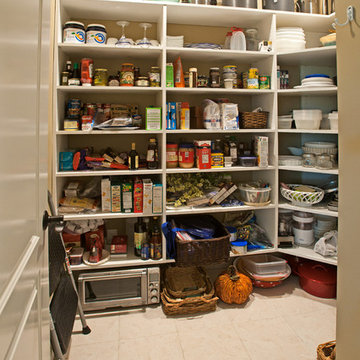
Transitional Craftsman style home with walkout lower level living, covered porches, sun room and open floor plan living. Built by Adelaine Construction, Inc. Designed by ZKE Designs. Photography by Speckman Photography.
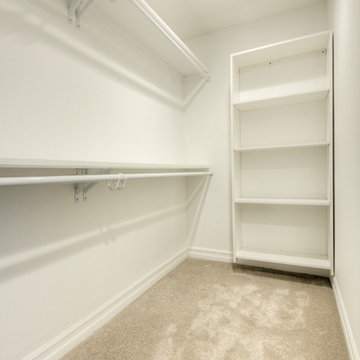
Master closet build
Esempio di una cabina armadio american style di medie dimensioni con nessun'anta, ante bianche, moquette e pavimento grigio
Esempio di una cabina armadio american style di medie dimensioni con nessun'anta, ante bianche, moquette e pavimento grigio
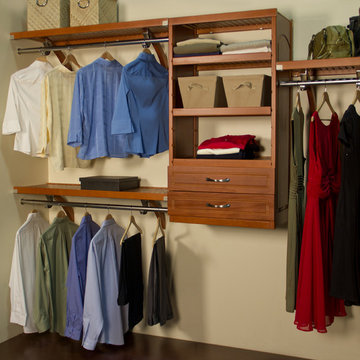
This is an elegant closet design product by JLH and Closet Appeal. Pictured here in the 16" deep caramel color but available also in Espresso and 12" depth as well.
16" Depth $570
Gary Smith - designer
Read on: John Louis Home Woodcrest Closet System
Create your own functional & attractive closet with the Woodcrest closet organizer.
Crafted of 100 % solid wood, this closet organizer includes adjustable shelves, drawers, a 4 ft. accessory tower with raised panel sides & offers
multiple configuration options. Up to 20 ft. of shelf space & up to 12 ft. of hang space.
• 12 in. or 16in. Shelf Depth • Up To 16 ft. Hang Space
• Up To 16 ft. Hang Space • Up To 22 ft. Shelf Space
• Fits Up To 10ft. Closet • Made Of 100% Solid Wood
• 4 ft. Raised Panel Adj. Shelf Tower • 2 - 6 in. Deep Drawers
• Metal Wardrobe Bar • Pass-Through Garment Bar
• Espresso or Caramel Finish • Select Configuration Options
WOODCREST SYSTEM CONTENTS:
(2) 12” or 16” x 24” Shelf;
(3) 12” or 16”x 48” Shelf;
(2) 6” Deep Drawer;
(1) 12“ or 16” x 48” Vertical Tower;
(6) Angle Bracket;
(3) Metal Wardrobe Bar;
(6) Metal J-Hook;
All Hardware Included
Armadi e Cabine Armadio american style
1
