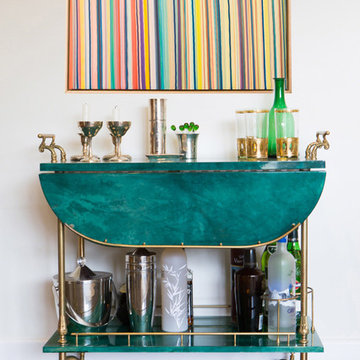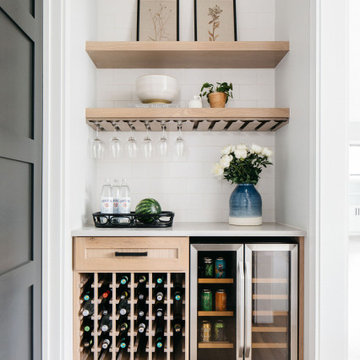229 Foto di angoli bar turchesi
Filtra anche per:
Budget
Ordina per:Popolari oggi
1 - 20 di 229 foto
1 di 3

Spacecrafting Photography
Foto di un angolo bar senza lavandino tradizionale con nessun lavello, ante di vetro, ante bianche, paraspruzzi bianco, top bianco e paraspruzzi in marmo
Foto di un angolo bar senza lavandino tradizionale con nessun lavello, ante di vetro, ante bianche, paraspruzzi bianco, top bianco e paraspruzzi in marmo

A custom-made expansive two-story home providing views of the spacious kitchen, breakfast nook, dining, great room and outdoor amenities upon entry.
Featuring 11,000 square feet of open area lavish living this residence does not disappoint with the attention to detail throughout. Elegant features embellish this
home with the intricate woodworking and exposed wood beams, ceiling details, gorgeous stonework, European Oak flooring throughout, and unique lighting.
This residence offers seven bedrooms including a mother-in-law suite, nine bathrooms, a bonus room, his and her offices, wet bar adjacent to dining area, wine
room, laundry room featuring a dog wash area and a game room located above one of the two garages. The open-air kitchen is the perfect space for entertaining
family and friends with the two islands, custom panel Sub-Zero appliances and easy access to the dining areas.
Outdoor amenities include a pool with sun shelf and spa, fire bowls spilling water into the pool, firepit, large covered lanai with summer kitchen and fireplace
surrounded by roll down screens to protect guests from inclement weather, and two additional covered lanais. This is luxury at its finest!

Family Room & WIne Bar Addition - Haddonfield
This new family gathering space features custom cabinetry, two wine fridges, two skylights, two sets of patio doors, and hidden storage.

Jim Westphalen Photography
Immagine di un angolo bar con lavandino country con lavello integrato, ante in stile shaker, ante blu, top in acciaio inossidabile, paraspruzzi grigio, pavimento grigio e top grigio
Immagine di un angolo bar con lavandino country con lavello integrato, ante in stile shaker, ante blu, top in acciaio inossidabile, paraspruzzi grigio, pavimento grigio e top grigio

Photo by Christopher Stark.
Immagine di un angolo bar con lavandino tradizionale con ante in stile shaker, ante in legno chiaro, pavimento in legno massello medio, pavimento beige e top bianco
Immagine di un angolo bar con lavandino tradizionale con ante in stile shaker, ante in legno chiaro, pavimento in legno massello medio, pavimento beige e top bianco

Metropolis Textured Melamine door style in Argent Oak Vertical finish. Designed by Danielle Melchione, CKD of Reico Kitchen & Bath. Photographed by BTW Images LLC.

Photo by Vance Fox showing the bar with large window view to the forest and custom refrigerated wine wall.
Esempio di un angolo bar con lavandino minimal di medie dimensioni con lavello sottopiano, ante lisce, ante in legno scuro, top in quarzo composito, parquet chiaro e pavimento marrone
Esempio di un angolo bar con lavandino minimal di medie dimensioni con lavello sottopiano, ante lisce, ante in legno scuro, top in quarzo composito, parquet chiaro e pavimento marrone

Tony Soluri Photography
Ispirazione per un angolo bar con lavandino contemporaneo di medie dimensioni con lavello sottopiano, ante di vetro, ante bianche, top in marmo, paraspruzzi bianco, paraspruzzi a specchio, pavimento con piastrelle in ceramica, pavimento nero e top nero
Ispirazione per un angolo bar con lavandino contemporaneo di medie dimensioni con lavello sottopiano, ante di vetro, ante bianche, top in marmo, paraspruzzi bianco, paraspruzzi a specchio, pavimento con piastrelle in ceramica, pavimento nero e top nero

This beverage area has a wet bar within its absolute black polished granite counter, tops white shaker cabinets. The backsplash is tin. The open shelves are made from reclaimed wood and feature subtle and modern lighting. The black iron hardware matches the hardware on the adjacent Dutch door.
After tearing down this home's existing addition, we set out to create a new addition with a modern farmhouse feel that still blended seamlessly with the original house. The addition includes a kitchen great room, laundry room and sitting room. Outside, we perfectly aligned the cupola on top of the roof, with the upper story windows and those with the lower windows, giving the addition a clean and crisp look. Using granite from Chester County, mica schist stone and hardy plank siding on the exterior walls helped the addition to blend in seamlessly with the original house. Inside, we customized each new space by paying close attention to the little details. Reclaimed wood for the mantle and shelving, sleek and subtle lighting under the reclaimed shelves, unique wall and floor tile, recessed outlets in the island, walnut trim on the hood, paneled appliances, and repeating materials in a symmetrical way work together to give the interior a sophisticated yet comfortable feel.
Rudloff Custom Builders has won Best of Houzz for Customer Service in 2014, 2015 2016, 2017 and 2019. We also were voted Best of Design in 2016, 2017, 2018, 2019 which only 2% of professionals receive. Rudloff Custom Builders has been featured on Houzz in their Kitchen of the Week, What to Know About Using Reclaimed Wood in the Kitchen as well as included in their Bathroom WorkBook article. We are a full service, certified remodeling company that covers all of the Philadelphia suburban area. This business, like most others, developed from a friendship of young entrepreneurs who wanted to make a difference in their clients’ lives, one household at a time. This relationship between partners is much more than a friendship. Edward and Stephen Rudloff are brothers who have renovated and built custom homes together paying close attention to detail. They are carpenters by trade and understand concept and execution. Rudloff Custom Builders will provide services for you with the highest level of professionalism, quality, detail, punctuality and craftsmanship, every step of the way along our journey together.
Specializing in residential construction allows us to connect with our clients early in the design phase to ensure that every detail is captured as you imagined. One stop shopping is essentially what you will receive with Rudloff Custom Builders from design of your project to the construction of your dreams, executed by on-site project managers and skilled craftsmen. Our concept: envision our client’s ideas and make them a reality. Our mission: CREATING LIFETIME RELATIONSHIPS BUILT ON TRUST AND INTEGRITY.
Photo Credit: Linda McManus Images

Dustin.Peck.Photography.Inc
Immagine di un angolo bar con lavandino tradizionale di medie dimensioni con lavello sottopiano, ante blu, top in marmo, pavimento in legno massello medio, pavimento marrone, ante con riquadro incassato, paraspruzzi multicolore e top beige
Immagine di un angolo bar con lavandino tradizionale di medie dimensioni con lavello sottopiano, ante blu, top in marmo, pavimento in legno massello medio, pavimento marrone, ante con riquadro incassato, paraspruzzi multicolore e top beige

Idee per un angolo bar senza lavandino tradizionale con nessun lavello, ante con riquadro incassato, ante blu, paraspruzzi nero, pavimento grigio e top grigio

Butler Pantry Bar
Foto di un angolo bar chic con nessun lavello, ante con bugna sagomata, ante nere, paraspruzzi con piastrelle di metallo, parquet scuro, pavimento marrone e top grigio
Foto di un angolo bar chic con nessun lavello, ante con bugna sagomata, ante nere, paraspruzzi con piastrelle di metallo, parquet scuro, pavimento marrone e top grigio

Foto di un grande bancone bar stile marino con ante in stile shaker, ante blu, top in legno, paraspruzzi in mattoni, pavimento in cemento, pavimento grigio, top marrone e lavello sottopiano

Immagine di un angolo bar con lavandino minimal con lavello sottopiano, ante lisce, ante in legno chiaro, paraspruzzi multicolore, parquet scuro e top multicolore

Erika Bierman Photography
Immagine di un carrello bar tradizionale con nessun'anta, ante blu e parquet scuro
Immagine di un carrello bar tradizionale con nessun'anta, ante blu e parquet scuro

Dry bar got a facelift as well, with new cabinets, black granite countertops, a beverage refrigerator and a new marble backsplash.
Ispirazione per un angolo bar classico con ante in stile shaker, ante verdi, top in granito, paraspruzzi grigio, paraspruzzi in marmo e top nero
Ispirazione per un angolo bar classico con ante in stile shaker, ante verdi, top in granito, paraspruzzi grigio, paraspruzzi in marmo e top nero

This is a Craftsman home in Denver’s Hilltop neighborhood. We added a family room, mudroom and kitchen to the back of the home.
Immagine di un angolo bar senza lavandino tradizionale di medie dimensioni con paraspruzzi nero, paraspruzzi in gres porcellanato, ante lisce, ante nere, top in quarzite e top bianco
Immagine di un angolo bar senza lavandino tradizionale di medie dimensioni con paraspruzzi nero, paraspruzzi in gres porcellanato, ante lisce, ante nere, top in quarzite e top bianco

Ispirazione per un angolo bar senza lavandino contemporaneo di medie dimensioni con ante lisce, ante bianche, top in quarzo composito, paraspruzzi verde, paraspruzzi con piastrelle a mosaico, pavimento in legno massello medio e top grigio

Your Friday celebration can start at home! ?
Celebrate the weekend early with our custom bar installations.
Esempio di un piccolo angolo bar senza lavandino con nessun lavello, ante in stile shaker, ante in legno chiaro, paraspruzzi bianco, parquet chiaro e top bianco
Esempio di un piccolo angolo bar senza lavandino con nessun lavello, ante in stile shaker, ante in legno chiaro, paraspruzzi bianco, parquet chiaro e top bianco

Handsome tile backsplash on wet bar.
Immagine di un angolo bar con lavandino costiero di medie dimensioni con lavello sottopiano, ante in stile shaker, ante verdi, top in vetro riciclato, paraspruzzi blu, paraspruzzi con piastrelle di vetro, pavimento in legno massello medio e top blu
Immagine di un angolo bar con lavandino costiero di medie dimensioni con lavello sottopiano, ante in stile shaker, ante verdi, top in vetro riciclato, paraspruzzi blu, paraspruzzi con piastrelle di vetro, pavimento in legno massello medio e top blu
229 Foto di angoli bar turchesi
1