278 Foto di angoli bar con top in vetro
Filtra anche per:
Budget
Ordina per:Popolari oggi
61 - 80 di 278 foto
1 di 2

This 5466 SF custom home sits high on a bluff overlooking the St Johns River with wide views of downtown Jacksonville. The home includes five bedrooms, five and a half baths, formal living and dining rooms, a large study and theatre. An extensive rear lanai with outdoor kitchen and balcony take advantage of the riverfront views. A two-story great room with demonstration kitchen featuring Miele appliances is the central core of the home.
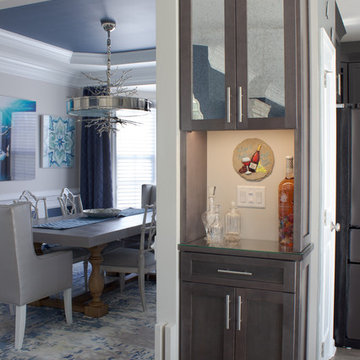
This small niche next to the basement door was just asking to be utilized. Tucking a bar into this diminutive space positions it perfectly for easy access from 3 rooms.
Kara Lashuay
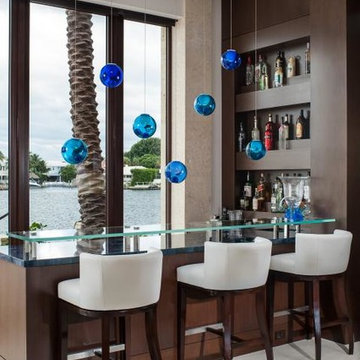
WINE ROOM - WINE RACK
Idee per un bancone bar minimalista di medie dimensioni con nessun'anta, ante in legno bruno, top in vetro e moquette
Idee per un bancone bar minimalista di medie dimensioni con nessun'anta, ante in legno bruno, top in vetro e moquette
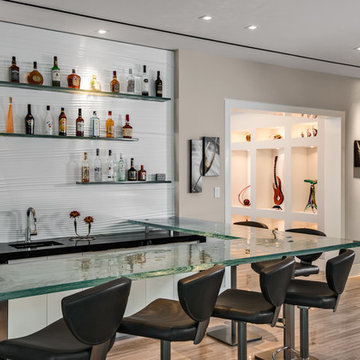
Idee per un grande angolo bar con lavandino minimal con lavello sottopiano, top in vetro, paraspruzzi bianco, pavimento in gres porcellanato e pavimento beige
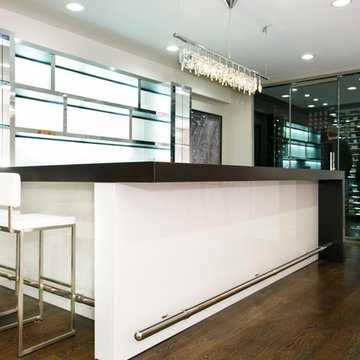
CONTEMPORARY WINE CELLAR AND BAR WITH GLASS AND CHROME. STAINLESS STEEL BAR AND WINE RACKS AS WELL AS CLEAN AND SEXY DESIGN
Immagine di un grande bancone bar contemporaneo con top in vetro, paraspruzzi bianco e parquet scuro
Immagine di un grande bancone bar contemporaneo con top in vetro, paraspruzzi bianco e parquet scuro
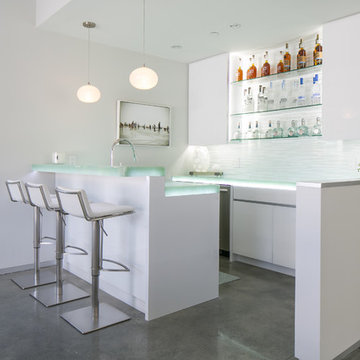
Ryan Garvin
Foto di un angolo bar minimal di medie dimensioni con ante lisce, ante bianche, top in vetro, paraspruzzi bianco e pavimento in cemento
Foto di un angolo bar minimal di medie dimensioni con ante lisce, ante bianche, top in vetro, paraspruzzi bianco e pavimento in cemento
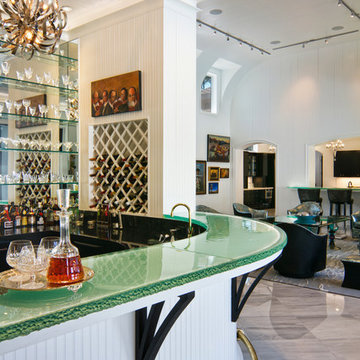
Idee per un bancone bar tradizionale con top in vetro e paraspruzzi a specchio
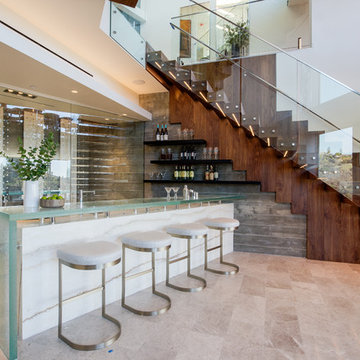
Foto di un grande bancone bar minimal con nessun'anta, ante nere, top in vetro e pavimento in gres porcellanato
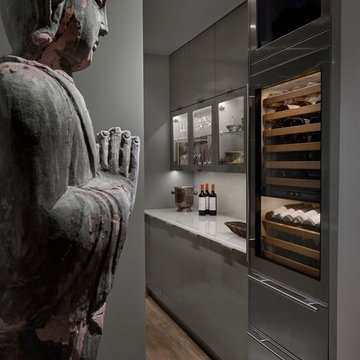
Michael used a gray concrete color palette, interior and under cabinet lighting creates ambience and space used for entertaining.
Photo Credit: Tony Soluri
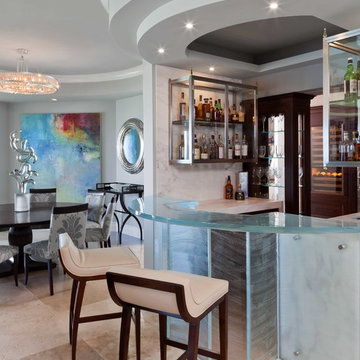
Idee per un bancone bar minimal di medie dimensioni con top in vetro, pavimento beige e top turchese
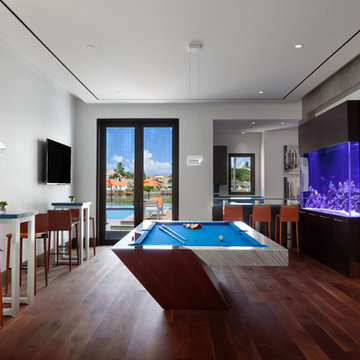
Immagine di un grande angolo bar con lavandino contemporaneo con lavello sottopiano, ante lisce, ante in legno scuro, top in vetro, paraspruzzi nero e parquet scuro
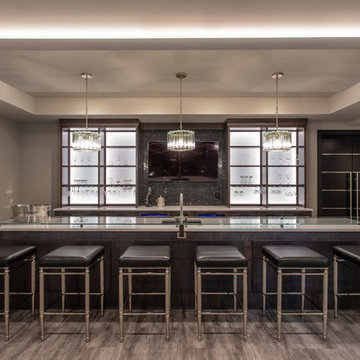
Immagine di un grande bancone bar chic con lavello sottopiano, nessun'anta, ante in legno bruno, top in vetro, paraspruzzi grigio, paraspruzzi con piastrelle a mosaico, parquet chiaro, pavimento marrone e top bianco
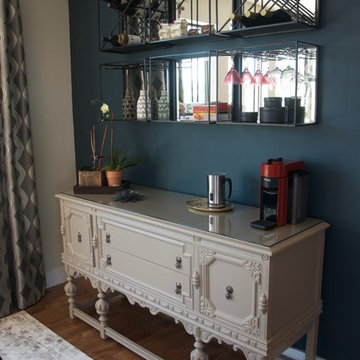
This coffee bar was made possible by reusing an existing buffet and giving it a fresh coat of warm color, a glass top and stripping the original hardware. Along with the subtle area rug and the strong accent wall color, a whole new space was created that is both functional and aesthetically pleasing.
Photo by Michael Garig
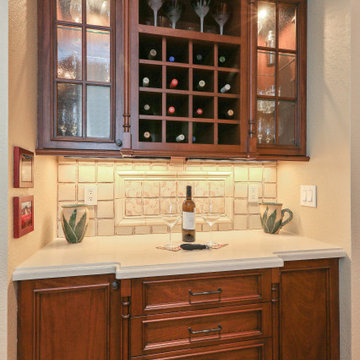
This beautiful traditional home remodel by our Lafayette studio exemplifies timeless elegance. The kitchen backsplash adds a touch of modern flair to the classic design. The relaxing bathroom feels like a sanctuary, with high-end finishes creating a spa-like atmosphere. The home bar is perfect for entertaining, and the stunning fireplace is the focal point of the cozy living area. Overall, this remodel seamlessly blends traditional and modern elements to create a warm and inviting space.
---
Project by Douglah Designs. Their Lafayette-based design-build studio serves San Francisco's East Bay areas, including Orinda, Moraga, Walnut Creek, Danville, Alamo Oaks, Diablo, Dublin, Pleasanton, Berkeley, Oakland, and Piedmont.
For more about Douglah Designs, click here: http://douglahdesigns.com/
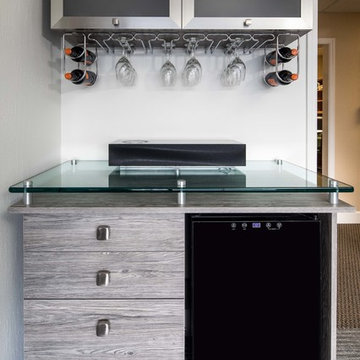
Ispirazione per un angolo bar con lavandino design di medie dimensioni con nessun lavello, ante di vetro, ante in legno chiaro, top in vetro e moquette
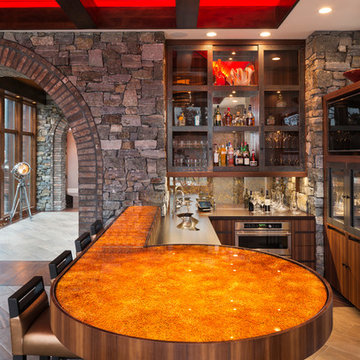
Builder: John Kraemer & Sons
Photography: Landmark Photography
Home & Interior Design: Tom Rauscher
Cabinetry: North Star Kitchens
Ispirazione per un angolo bar con lavandino design di medie dimensioni con lavello sottopiano, ante lisce, ante in legno scuro, top in vetro, paraspruzzi con lastra di vetro e pavimento in gres porcellanato
Ispirazione per un angolo bar con lavandino design di medie dimensioni con lavello sottopiano, ante lisce, ante in legno scuro, top in vetro, paraspruzzi con lastra di vetro e pavimento in gres porcellanato
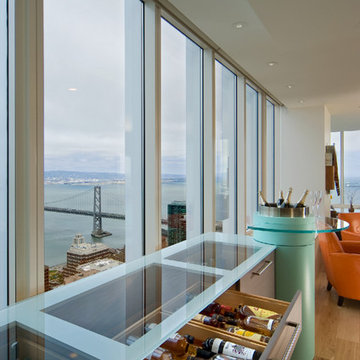
A kitchen ideal for entertaining was accomplished by utilizing integrated appliances that included both a refrigerator and wine refrigerator, two dishwashers (the owner was accustomed to having 5) and a BBQ for indoor grilling using Miele cooktops. Studio Becker’s Concealed Elevation System (CES) was utilized in the island for storage of small appliances and maximizing the space inside the large island, while seating at the island provides an opportunity for casual dining. Collection M was utilized in a combination of Manhattan Alpi grey matte and Portofino in white high gloss, accented by aluminum toekicks with the bar cylinder and CES interior in aquamarine.
The client’s request for a bar and liqueur storage was accomplished with a display featuring drawers topped with clear glass. The display is crowned by a cylindrical champagne cooler and glass bar that swivels.
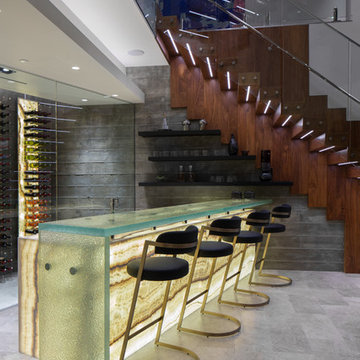
virtuallyherestudios
Foto di un bancone bar design con top in vetro e pavimento grigio
Foto di un bancone bar design con top in vetro e pavimento grigio
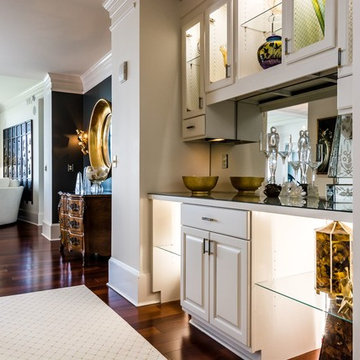
Custom bar or butlers pantry off newly renovated kitchen with matching hardware, cabinets, and beautiful mirror backsplash to create depth.
Idee per un angolo bar con lavandino bohémian di medie dimensioni con ante di vetro, ante bianche, top in vetro, pavimento in legno massello medio e paraspruzzi a specchio
Idee per un angolo bar con lavandino bohémian di medie dimensioni con ante di vetro, ante bianche, top in vetro, pavimento in legno massello medio e paraspruzzi a specchio
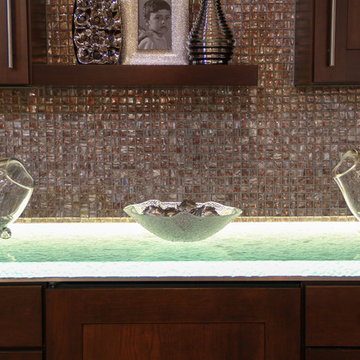
Since the family room is adjacent to the kitchen the client wanted a bar area that was as sophisticated as the kitchen. Our designers used the same shaker style cabinets and added ThinkGlass counter tops with dramatic back lighting and glass mosaic tiles to pull off the look.
278 Foto di angoli bar con top in vetro
4