Angolo Bar
Filtra anche per:
Budget
Ordina per:Popolari oggi
1 - 20 di 56 foto
1 di 3

Martha O'Hara Interiors, Interior Design | L. Cramer Builders + Remodelers, Builder | Troy Thies, Photography | Shannon Gale, Photo Styling
Please Note: All “related,” “similar,” and “sponsored” products tagged or listed by Houzz are not actual products pictured. They have not been approved by Martha O’Hara Interiors nor any of the professionals credited. For information about our work, please contact design@oharainteriors.com.

Butler Pantry and Bar
Design by Dalton Carpet One
Wellborn Cabinets- Cabinet Finish: Maple Bleu; Door Style: Sonoma; Countertops: Cherry Java; Floating Shelves: Deuley Designs; Floor Tile: Aplha Brick, Country Mix; Grout: Mapei Pewter; Backsplash: Metallix Collection Nickels Antique Copper; Grout: Mapei Chocolate; Paint: Benjamin Moore HC-77 Alexandria Beige
Photo by: Dennis McDaniel

Don Kadair
Esempio di un piccolo angolo bar con lavandino classico con lavello sottopiano, ante di vetro, ante bianche, top in quarzo composito, paraspruzzi bianco, paraspruzzi con piastrelle diamantate, pavimento in mattoni, pavimento marrone e top bianco
Esempio di un piccolo angolo bar con lavandino classico con lavello sottopiano, ante di vetro, ante bianche, top in quarzo composito, paraspruzzi bianco, paraspruzzi con piastrelle diamantate, pavimento in mattoni, pavimento marrone e top bianco

Rick Hammer
Immagine di un angolo bar stile rurale con ante con bugna sagomata, ante in legno bruno, top in granito, paraspruzzi marrone, paraspruzzi in mattoni, pavimento in mattoni e pavimento marrone
Immagine di un angolo bar stile rurale con ante con bugna sagomata, ante in legno bruno, top in granito, paraspruzzi marrone, paraspruzzi in mattoni, pavimento in mattoni e pavimento marrone
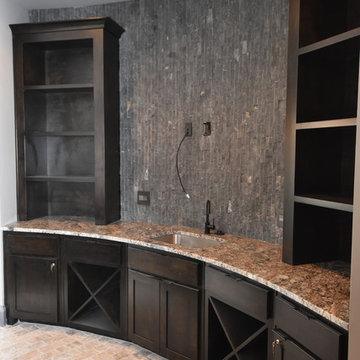
Carrie Babbitt
Idee per un grande angolo bar con lavandino stile americano con lavello sottopiano, ante in stile shaker, ante in legno bruno, top in granito, paraspruzzi grigio, paraspruzzi con piastrelle in pietra e pavimento in mattoni
Idee per un grande angolo bar con lavandino stile americano con lavello sottopiano, ante in stile shaker, ante in legno bruno, top in granito, paraspruzzi grigio, paraspruzzi con piastrelle in pietra e pavimento in mattoni
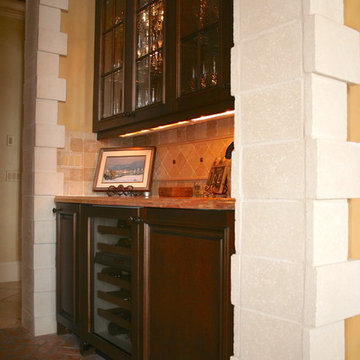
Dawn Maggio
Foto di un piccolo angolo bar con lavandino classico con ante con bugna sagomata, ante in legno bruno, paraspruzzi beige, paraspruzzi con piastrelle in pietra, pavimento in mattoni e top in marmo
Foto di un piccolo angolo bar con lavandino classico con ante con bugna sagomata, ante in legno bruno, paraspruzzi beige, paraspruzzi con piastrelle in pietra, pavimento in mattoni e top in marmo
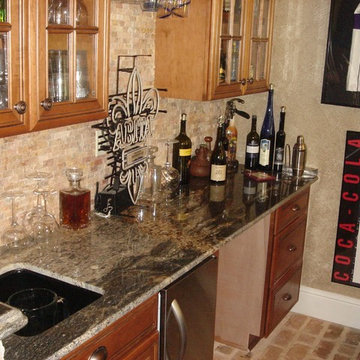
Immagine di un angolo bar stile rurale di medie dimensioni con lavello sottopiano, ante di vetro, ante in legno chiaro, top in granito, paraspruzzi beige, paraspruzzi con piastrelle in pietra e pavimento in mattoni

Idee per un angolo bar senza lavandino tradizionale di medie dimensioni con ante con riquadro incassato, ante bianche, top in granito, paraspruzzi bianco, paraspruzzi in perlinato, pavimento in mattoni, pavimento rosso, top bianco e nessun lavello
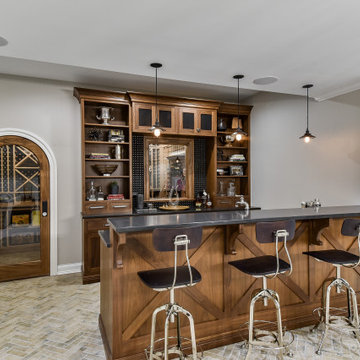
The view of the private bar from the entertain ment room. A high bar ledge allows guests to pull up and see the bar beyond. A window in the bar wall provides views into the wine cellar.....

tom grimes
Immagine di un angolo bar con lavandino classico con lavello sottopiano, ante con riquadro incassato, ante bianche, top in legno, paraspruzzi bianco, paraspruzzi con piastrelle in pietra, pavimento in mattoni, pavimento rosso e top marrone
Immagine di un angolo bar con lavandino classico con lavello sottopiano, ante con riquadro incassato, ante bianche, top in legno, paraspruzzi bianco, paraspruzzi con piastrelle in pietra, pavimento in mattoni, pavimento rosso e top marrone
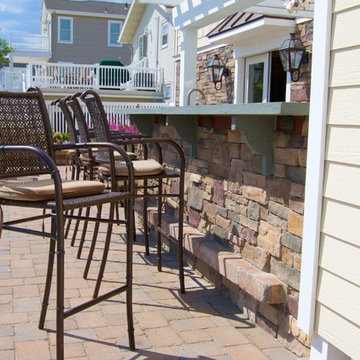
This bar has built-in comfortable foot rests and both direct and indirect lighting that welcome the night.
Photography © Dianne Ahto.
Immagine di un angolo bar con lavandino tradizionale di medie dimensioni con lavello sottopiano, ante lisce, ante marroni, top in pietra calcarea, paraspruzzi multicolore, paraspruzzi con piastrelle in pietra e pavimento in mattoni
Immagine di un angolo bar con lavandino tradizionale di medie dimensioni con lavello sottopiano, ante lisce, ante marroni, top in pietra calcarea, paraspruzzi multicolore, paraspruzzi con piastrelle in pietra e pavimento in mattoni
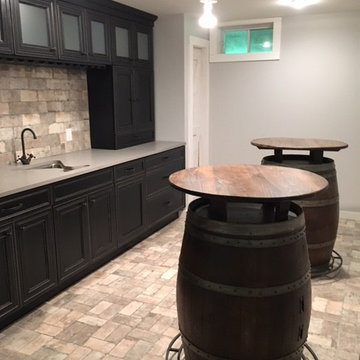
Esempio di un angolo bar con lavandino tradizionale di medie dimensioni con lavello sottopiano, ante a filo, ante nere, top in quarzo composito, paraspruzzi beige, paraspruzzi in mattoni, pavimento in mattoni e pavimento beige
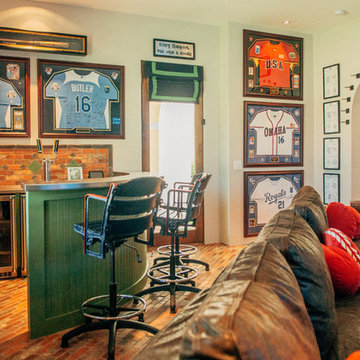
21 Interiors
Designer: Christina Forrest,
Brick Backsplash
Foto di un angolo bar con lavandino classico di medie dimensioni con lavello sottopiano, ante in stile shaker, ante verdi, top in acciaio inossidabile, paraspruzzi multicolore, paraspruzzi con piastrelle in pietra e pavimento in mattoni
Foto di un angolo bar con lavandino classico di medie dimensioni con lavello sottopiano, ante in stile shaker, ante verdi, top in acciaio inossidabile, paraspruzzi multicolore, paraspruzzi con piastrelle in pietra e pavimento in mattoni
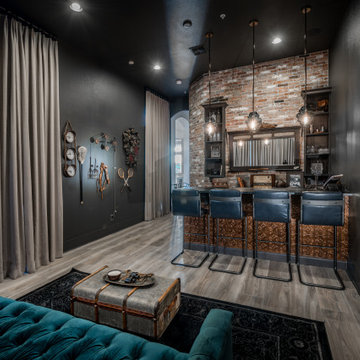
Foto di un angolo bar industriale con paraspruzzi rosso, paraspruzzi in mattoni, pavimento in mattoni e pavimento grigio
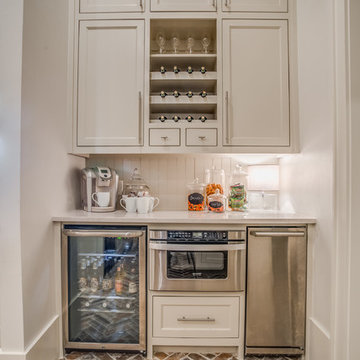
Esempio di un angolo bar classico con ante in stile shaker, top in quarzite, paraspruzzi in gres porcellanato e pavimento in mattoni

Using the home’s Victorian architecture and existing mill-work as inspiration we remodeled an antique home to its vintage roots. First focus was to restore the kitchen, but an addition seemed to be in order as the homeowners wanted a cheery breakfast room. The Client dreamt of a built-in buffet to house their many collections and a wet bar for casual entertaining. Using Pavilion Raised inset doorstyle cabinetry, we provided a hutch with plenty of storage, mullioned glass doors for displaying antique glassware and period details such as chamfers, wainscot panels and valances. To the right we accommodated a wet bar complete with two under-counter refrigerator units, a vessel sink, and reclaimed wood shelves. The rustic hand painted dining table with its colorful mix of chairs, the owner’s collection of colorful accessories and whimsical light fixtures, plus a bay window seat complete the room.
The mullioned glass door display cabinets have a specialty cottage red beadboard interior to tie in with the red furniture accents. The backsplash features a framed panel with Wood-Mode’s scalloped inserts at the buffet (sized to compliment the cabinetry above) and tin tiles at the bar. The hutch’s light valance features a curved corner detail and edge bead integrated right into the cabinets’ bottom rail. Also note the decorative integrated panels on the under-counter refrigerator drawers. Also, the client wanted to have a small TV somewhere, so we placed it in the center of the hutch, behind doors. The inset hinges allow the doors to swing fully open when the TV is on; the rest of the time no one would know it was there.
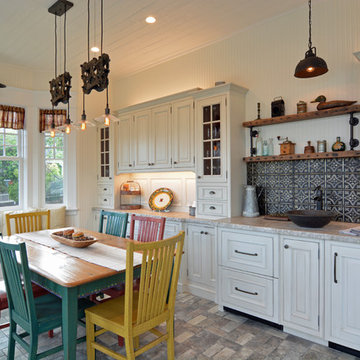
Using the home’s Victorian architecture and existing mill-work as inspiration we remodeled an antique home to its vintage roots. First focus was to restore the kitchen, but an addition seemed to be in order as the homeowners wanted a cheery breakfast room. The Client dreamt of a built-in buffet to house their many collections and a wet bar for casual entertaining. Using Pavilion Raised inset doorstyle cabinetry, we provided a hutch with plenty of storage, mullioned glass doors for displaying antique glassware and period details such as chamfers, wainscot panels and valances. To the right we accommodated a wet bar complete with two under-counter refrigerator units, a vessel sink, and reclaimed wood shelves. The rustic hand painted dining table with its colorful mix of chairs, the owner’s collection of colorful accessories and whimsical light fixtures, plus a bay window seat complete the room.
The mullioned glass door display cabinets have a specialty cottage red beadboard interior to tie in with the red furniture accents. The backsplash features a framed panel with Wood-Mode’s scalloped inserts at the buffet (sized to compliment the cabinetry above) and tin tiles at the bar. The hutch’s light valance features a curved corner detail and edge bead integrated right into the cabinets’ bottom rail. Also note the decorative integrated panels on the under-counter refrigerator drawers. Also, the client wanted to have a small TV somewhere, so we placed it in the center of the hutch, behind doors. The inset hinges allow the doors to swing fully open when the TV is on; the rest of the time no one would know it was there.
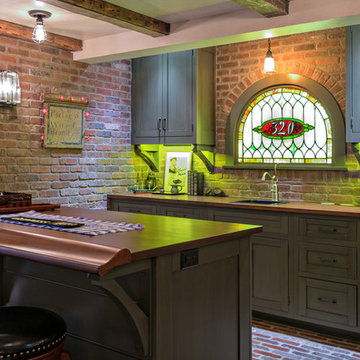
Carole Paris
Esempio di un bancone bar classico di medie dimensioni con lavello sottopiano, ante con riquadro incassato, ante con finitura invecchiata, top in legno, paraspruzzi multicolore, paraspruzzi in mattoni e pavimento in mattoni
Esempio di un bancone bar classico di medie dimensioni con lavello sottopiano, ante con riquadro incassato, ante con finitura invecchiata, top in legno, paraspruzzi multicolore, paraspruzzi in mattoni e pavimento in mattoni
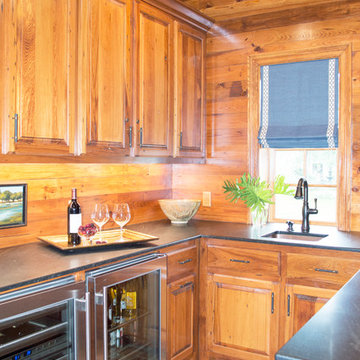
Entre Nous Design
Foto di un bancone bar stile americano di medie dimensioni con lavello sottopiano, ante con bugna sagomata, ante in legno bruno, top in cemento, paraspruzzi marrone, paraspruzzi in legno e pavimento in mattoni
Foto di un bancone bar stile americano di medie dimensioni con lavello sottopiano, ante con bugna sagomata, ante in legno bruno, top in cemento, paraspruzzi marrone, paraspruzzi in legno e pavimento in mattoni
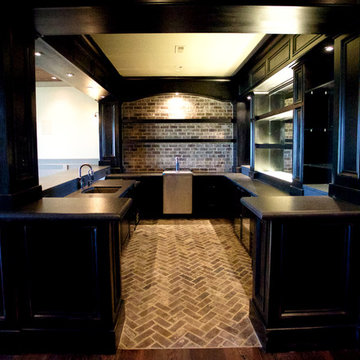
Immagine di un bancone bar chic con ante con bugna sagomata, ante nere, top in granito, paraspruzzi marrone, paraspruzzi con piastrelle in pietra e pavimento in mattoni
1