2.619 Foto di angoli bar con pavimento in gres porcellanato
Filtra anche per:
Budget
Ordina per:Popolari oggi
361 - 380 di 2.619 foto
1 di 2

Modern wet bar in basement with walk in wine cellar. Stainless steel bar front panels with embossed tree bark design. Matte black faucet, sink and foot rail. Floating box shelves with antique mirror backing. Appliances are beverage cooler, wine cooler and slim dishwasher. Multi color LED lights under counter front and back, in shelves and in wine cellar. Beautiful porcelain tiles with hints of metallic and rust shades in them. Waterfall counter tops on both the L shaped bar and the corner counter. Elegant matching cabinet handles with the same design as bar front.
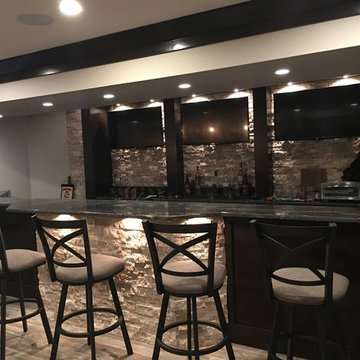
Foto di un grande bancone bar chic con lavello sottopiano, ante in stile shaker, ante in legno bruno, top in granito, paraspruzzi beige, paraspruzzi con piastrelle in pietra, pavimento in gres porcellanato e pavimento marrone

The mountains have never felt closer to eastern Kansas in this gorgeous, mountain-style custom home. Luxurious finishes, like faux painted walls and top-of-the-line fixtures and appliances, come together with countless custom-made details to create a home that is perfect for entertaining, relaxing, and raising a family. The exterior landscaping and beautiful secluded lot on wooded acreage really make this home feel like you're living in comfortable luxury in the middle of the Colorado Mountains.
Photos by Thompson Photography

Basement Bar Area
Idee per un grande angolo bar con lavandino minimal con lavello sottopiano, ante in stile shaker, ante in legno bruno, top in granito, paraspruzzi multicolore, paraspruzzi con piastrelle in pietra e pavimento in gres porcellanato
Idee per un grande angolo bar con lavandino minimal con lavello sottopiano, ante in stile shaker, ante in legno bruno, top in granito, paraspruzzi multicolore, paraspruzzi con piastrelle in pietra e pavimento in gres porcellanato
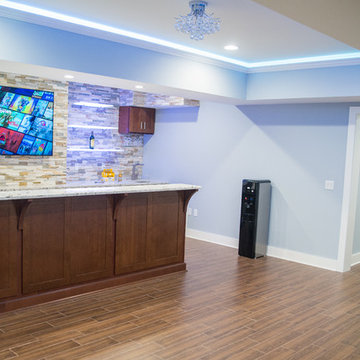
Bar Area of the Basement
Ispirazione per un grande angolo bar con lavandino design con lavello sottopiano, ante in stile shaker, ante in legno bruno, top in granito, paraspruzzi multicolore, paraspruzzi con piastrelle in pietra e pavimento in gres porcellanato
Ispirazione per un grande angolo bar con lavandino design con lavello sottopiano, ante in stile shaker, ante in legno bruno, top in granito, paraspruzzi multicolore, paraspruzzi con piastrelle in pietra e pavimento in gres porcellanato
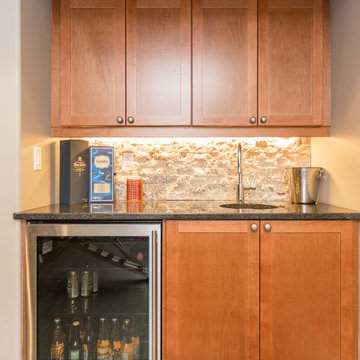
Jesse Yardley, Fotographix
Idee per un piccolo angolo bar con lavandino classico con lavello sottopiano, ante in stile shaker, ante in legno scuro, top in granito, paraspruzzi beige, paraspruzzi con piastrelle in pietra e pavimento in gres porcellanato
Idee per un piccolo angolo bar con lavandino classico con lavello sottopiano, ante in stile shaker, ante in legno scuro, top in granito, paraspruzzi beige, paraspruzzi con piastrelle in pietra e pavimento in gres porcellanato
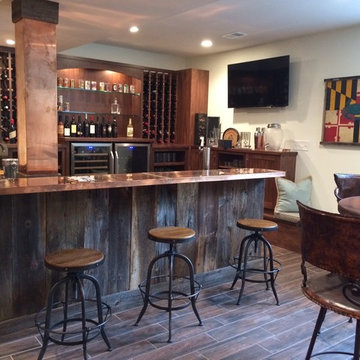
Here is a basement bar in new construction. Homeowner wanted a real sense of place, more like the feel of a bar and not just a family room basement. Natural light windows and a real attention to fabulous construction and design details got them a great space for entertaining.

This client wanted their Terrace Level to be comprised of the warm finishes and colors found in a true Tuscan home. Basement was completely unfinished so once we space planned for all necessary areas including pre-teen media area and game room, adult media area, home bar and wine cellar guest suite and bathroom; we started selecting materials that were authentic and yet low maintenance since the entire space opens to an outdoor living area with pool. The wood like porcelain tile used to create interest on floors was complimented by custom distressed beams on the ceilings. Real stucco walls and brick floors lit by a wrought iron lantern create a true wine cellar mood. A sloped fireplace designed with brick, stone and stucco was enhanced with the rustic wood beam mantle to resemble a fireplace seen in Italy while adding a perfect and unexpected rustic charm and coziness to the bar area. Finally decorative finishes were applied to columns for a layered and worn appearance. Tumbled stone backsplash behind the bar was hand painted for another one of a kind focal point. Some other important features are the double sided iron railed staircase designed to make the space feel more unified and open and the barrel ceiling in the wine cellar. Carefully selected furniture and accessories complete the look.
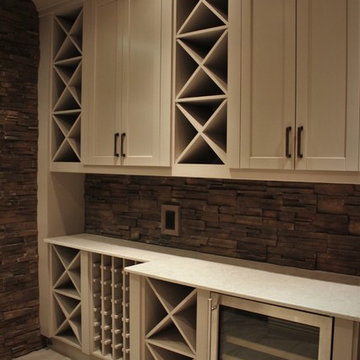
Foto di un angolo bar con lavandino contemporaneo di medie dimensioni con ante con riquadro incassato, ante grigie, paraspruzzi con piastrelle in pietra, top in quarzo composito, paraspruzzi marrone, pavimento in gres porcellanato, pavimento grigio e top bianco
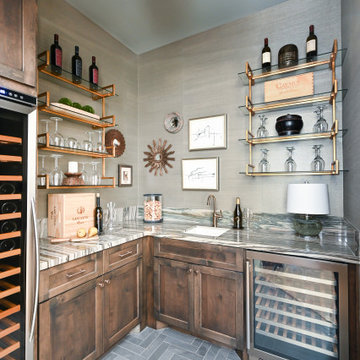
The wine bar is dressed in a moody sage grasscloth wallcovering and features a beautiful granite slab as the inspiration for the whole room. Sparkles of gold, art, and an antiqued mirrored light fixture complete the design

Beauty meets practicality in this Florida Contemporary on a Boca golf course. The indoor – outdoor connection is established by running easy care wood-look porcelain tiles from the patio to all the public rooms. The clean-lined slab door has a narrow-raised perimeter trim, while a combination of rift-cut white oak and “Super White” balances earthy with bright. Appliances are paneled for continuity. Dramatic LED lighting illuminates the toe kicks and the island overhang.
Instead of engineered quartz, these countertops are engineered marble: “Unique Statuario” by Compac. The same material is cleverly used for carved island panels that resemble cabinet doors. White marble chevron mosaics lend texture and depth to the backsplash.
The showstopper is the divider between the secondary sink and living room. Fashioned from brushed gold square metal stock, its grid-and-rectangle motif references the home’s entry door. Wavy glass obstructs kitchen mess, yet still admits light. Brushed gold straps on the white hood tie in with the divider. Gold hardware, faucets and globe pendants add glamour.
In the pantry, kitchen cabinetry is repeated, but here in all white with Caesarstone countertops. Flooring is laid diagonally. Matching panels front the wine refrigerator. Open cabinets display glassware and serving pieces.
This project was done in collaboration with JBD JGA Design & Architecture and NMB Home Management Services LLC. Bilotta Designer: Randy O’Kane. Photography by Nat Rea.
Description written by Paulette Gambacorta adapted for Houzz.

A custom designed bar finished in black lacquer, brass details and accented by a mirrored tile backsplash and crystal pendants.
Immagine di un ampio bancone bar tradizionale con lavello sottopiano, ante con bugna sagomata, ante nere, top in quarzo composito, paraspruzzi a specchio, pavimento in gres porcellanato, pavimento bianco e top bianco
Immagine di un ampio bancone bar tradizionale con lavello sottopiano, ante con bugna sagomata, ante nere, top in quarzo composito, paraspruzzi a specchio, pavimento in gres porcellanato, pavimento bianco e top bianco
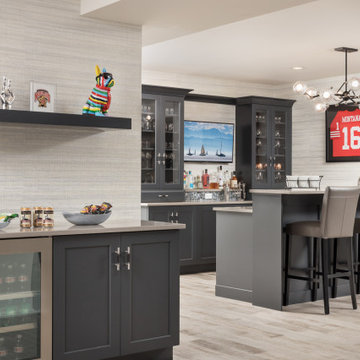
This fun basement space wears many hats. First, it is a large space for this extended family to gather and entertain when the weather brings everyone inside. Surrounding this area is a gaming station, a large screen movie spot. a billiards area, foos ball and poker spots too. Many different activities are being served from this design. Dark Grey cabinets are accented with taupe quartz counters for easy clean up. Glass wear is accessible from the full height wall cabinets so everyone from 6 to 60 can reach. There is a sink, a dishwasher drawer, ice maker and under counter refrigerator to keep the adults supplied with everything they could need. High top tables and comfortable seating makes you want to linger. A secondary cabinet area is for the kids. Serving bowls and platters are easily stored and a designated under counter refrigerator keeps kid friendly drinks chilled. A shimmery wall covering makes the walls glow and a custom light fixture finishes the design.

Photo Credit: Tiffany Ringwald Photography
Idee per un angolo bar con lavandino classico di medie dimensioni con lavello sottopiano, ante in stile shaker, ante grigie, top in quarzo composito, paraspruzzi bianco, pavimento in gres porcellanato, pavimento grigio, top bianco e paraspruzzi con piastrelle diamantate
Idee per un angolo bar con lavandino classico di medie dimensioni con lavello sottopiano, ante in stile shaker, ante grigie, top in quarzo composito, paraspruzzi bianco, pavimento in gres porcellanato, pavimento grigio, top bianco e paraspruzzi con piastrelle diamantate

These elements are repeated again at the bar area where a bold backsplash and black fixtures link to the design of the bathroom, creating a consistent and fun feel throughout. The bar was designed to accommodate mixing up a post-workout smoothie or a post-hot tub evening beverage, and is oriented at the billiards area to create central focal point in the space. Conveniently adjacent to both the fitness area and the media zone it is only steps away for a snack.
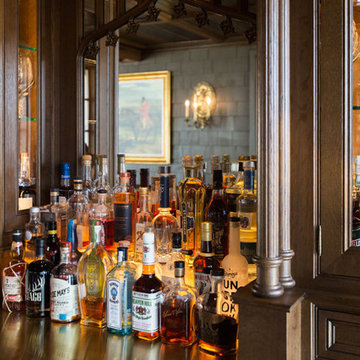
Esempio di un grande bancone bar tradizionale con lavello da incasso, ante a filo, ante in legno scuro, top in rame, paraspruzzi multicolore e pavimento in gres porcellanato
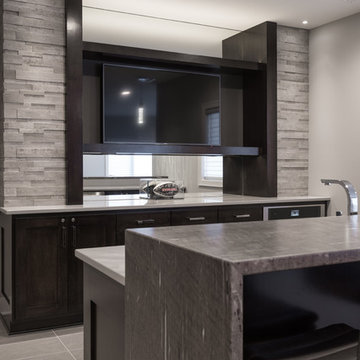
Ispirazione per un angolo bar con lavandino moderno di medie dimensioni con ante in stile shaker, ante in legno bruno, top in granito e pavimento in gres porcellanato
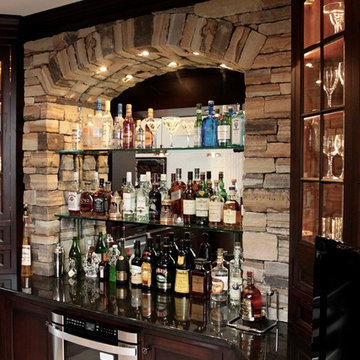
Idee per un grande angolo bar con lavandino tradizionale con lavello sottopiano, ante con riquadro incassato, ante in legno bruno, top in granito, paraspruzzi marrone, paraspruzzi con piastrelle di vetro e pavimento in gres porcellanato
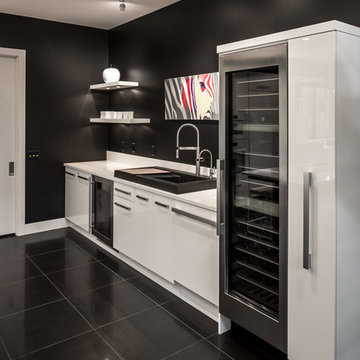
Esempio di un ampio angolo bar contemporaneo con lavello da incasso, ante lisce, ante bianche, top in quarzo composito, paraspruzzi bianco, pavimento in gres porcellanato e pavimento nero

Ispirazione per un angolo bar con lavandino classico di medie dimensioni con lavello sottopiano, ante in stile shaker, ante in legno bruno, top in granito, paraspruzzi in gres porcellanato, pavimento in gres porcellanato, pavimento beige e top nero
2.619 Foto di angoli bar con pavimento in gres porcellanato
19