2.619 Foto di angoli bar con pavimento in gres porcellanato
Filtra anche per:
Budget
Ordina per:Popolari oggi
341 - 360 di 2.619 foto
1 di 2
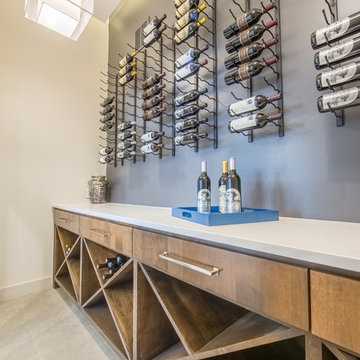
Ispirazione per un angolo bar con lavandino contemporaneo di medie dimensioni con ante in legno scuro, top in superficie solida, pavimento in gres porcellanato e nessun'anta

Esempio di un grande angolo bar con lavandino costiero con lavello sottopiano, ante di vetro, ante blu, top in quarzo composito, paraspruzzi grigio, paraspruzzi a specchio, pavimento in gres porcellanato, pavimento marrone e top bianco

Darren Setlow Photography
Ispirazione per un angolo bar con lavandino chic di medie dimensioni con ante lisce, ante verdi, top in saponaria, paraspruzzi bianco, paraspruzzi in legno, pavimento in gres porcellanato e top nero
Ispirazione per un angolo bar con lavandino chic di medie dimensioni con ante lisce, ante verdi, top in saponaria, paraspruzzi bianco, paraspruzzi in legno, pavimento in gres porcellanato e top nero
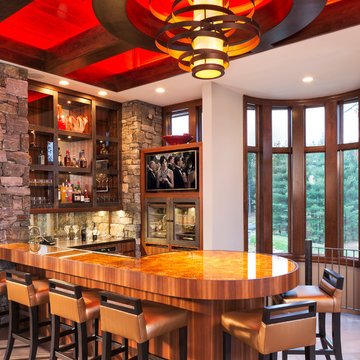
Builder: John Kraemer & Sons
Photography: Landmark Photography
Home & Interior Design: Tom Rauscher
Cabinetry: North Star Kitchens
Ispirazione per un bancone bar contemporaneo con top in vetro, pavimento in gres porcellanato, nessun'anta e ante in legno bruno
Ispirazione per un bancone bar contemporaneo con top in vetro, pavimento in gres porcellanato, nessun'anta e ante in legno bruno

Family Room, Home Bar - Beautiful Studs-Out-Remodel in Palm Beach Gardens, FL. We gutted this house "to the studs," taking it down to its original floor plan. Drywall, insulation, flooring, tile, cabinetry, doors and windows, trim and base, plumbing, the roof, landscape, and ceiling fixtures were stripped away, leaving nothing but beams and unfinished flooring. Essentially, we demolished the home's interior to rebuild it from scratch.
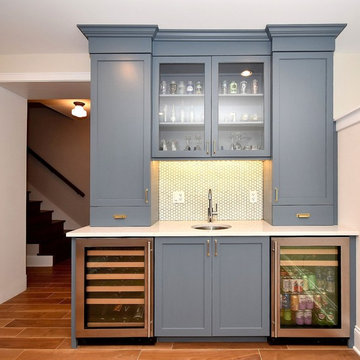
Custom blue Amish -made cabinets at basement wet bar. White quartz counter and hexagon backsplash tile.
Photos by: Luke Cebulak
Immagine di un angolo bar chic con lavello sottopiano, ante in stile shaker, ante blu, top in quarzo composito, paraspruzzi bianco, paraspruzzi con piastrelle in ceramica, pavimento in gres porcellanato, pavimento marrone e top bianco
Immagine di un angolo bar chic con lavello sottopiano, ante in stile shaker, ante blu, top in quarzo composito, paraspruzzi bianco, paraspruzzi con piastrelle in ceramica, pavimento in gres porcellanato, pavimento marrone e top bianco
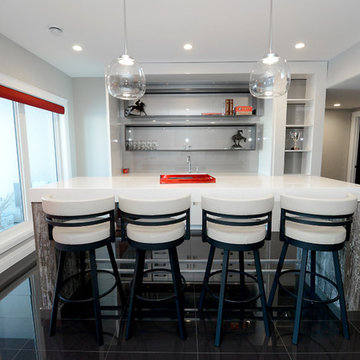
Heather Fritz Photography
Ispirazione per un bancone bar contemporaneo di medie dimensioni con ante lisce, lavello sottopiano, ante bianche, top in quarzite, paraspruzzi grigio, paraspruzzi con lastra di vetro e pavimento in gres porcellanato
Ispirazione per un bancone bar contemporaneo di medie dimensioni con ante lisce, lavello sottopiano, ante bianche, top in quarzite, paraspruzzi grigio, paraspruzzi con lastra di vetro e pavimento in gres porcellanato
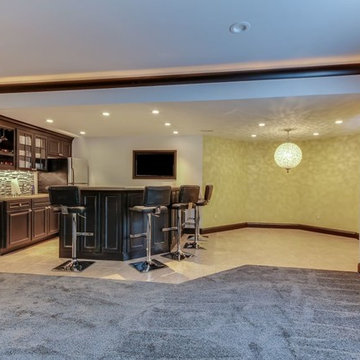
Esempio di un bancone bar chic di medie dimensioni con lavello sottopiano, ante con riquadro incassato, ante nere, top in granito, paraspruzzi multicolore, paraspruzzi con piastrelle a listelli e pavimento in gres porcellanato
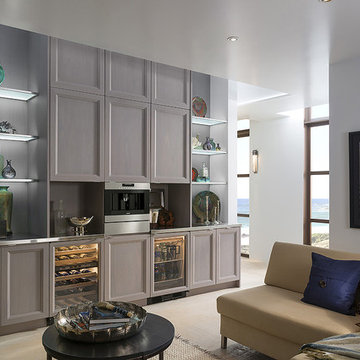
Beverage Bar featuring Wood-Mode 84 cabinets. Door style featured is Whitney Recessed in Walnut with a Matte Winter Sky finish. All cabinets are finished off with a tab pulls and SubZero Wolf appliances. Stainless Steel countertops, Benjamin Moore paint and glass shelves surround the beautiful Wood-Mode cabinets.

Home bar located in family game room. Stainless steel accents accompany a mirror that doubles as a TV.
Idee per un grande bancone bar classico con lavello sottopiano, pavimento in gres porcellanato, ante di vetro, paraspruzzi a specchio, pavimento grigio e top bianco
Idee per un grande bancone bar classico con lavello sottopiano, pavimento in gres porcellanato, ante di vetro, paraspruzzi a specchio, pavimento grigio e top bianco

By removing the closets there was enough space to add the needed appliances, plumbing and cabinets to transform this space into a luxury bar area. While incorporating the adjacent space’s materials and finishes (stained walnut cabinets, painted maple cabinets and matte quartz countertops with a hint of gold and purple glitz), a distinctive style was created by using the white maple cabinets for wall cabinets and the slab walnut veneer for base cabinets to anchor the space. The centered glass door wall cabinet provides an ideal location for displaying drinkware while the floating shelves serve as a display for three-dimensional art. To provide maximum function, roll out trays and a two-tiered cutlery divider was integrated into the cabinets. In addition, the bar includes integrated wine storage with refrigerator drawers which is ideal not only for wine but also bottled water, mixers and condiments for the bar. This entertainment area was finished by adding an integrated ice maker and a Galley sink, which is a workstation equipped with a 5-piece culinary kit including cutting board, drying rack, colander, bowl, and lower-tier platform, providing pure luxury for slicing garnishes and condiments for cocktail hour.
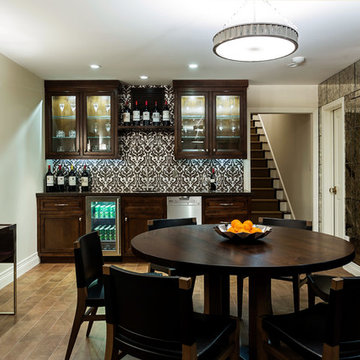
Stephanie Wiley Photography
Esempio di un angolo bar con lavandino contemporaneo di medie dimensioni con nessun lavello, ante in stile shaker, ante in legno bruno, top in superficie solida, paraspruzzi multicolore, paraspruzzi in gres porcellanato, pavimento in gres porcellanato e pavimento marrone
Esempio di un angolo bar con lavandino contemporaneo di medie dimensioni con nessun lavello, ante in stile shaker, ante in legno bruno, top in superficie solida, paraspruzzi multicolore, paraspruzzi in gres porcellanato, pavimento in gres porcellanato e pavimento marrone
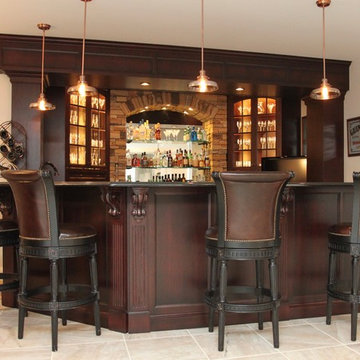
Esempio di un grande angolo bar con lavandino chic con lavello sottopiano, ante con riquadro incassato, ante in legno bruno, top in granito, paraspruzzi marrone e pavimento in gres porcellanato
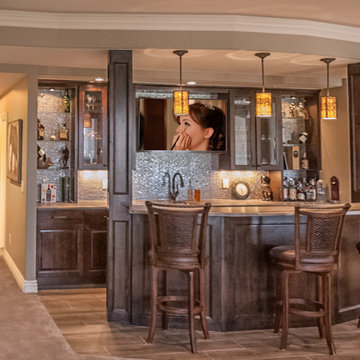
Walk behind wet bar. Photo: Andrew J Hathaway (Brothers Construction)
Immagine di un grande angolo bar chic con pavimento in gres porcellanato
Immagine di un grande angolo bar chic con pavimento in gres porcellanato
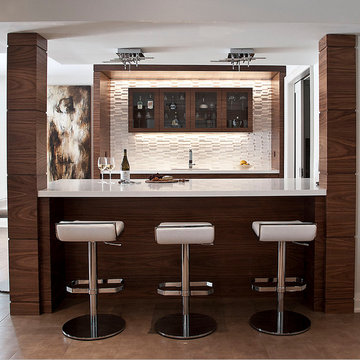
Photography by Sandrasview
Esempio di un angolo bar con lavandino design con lavello sottopiano, ante in legno scuro, top in superficie solida, paraspruzzi bianco, paraspruzzi con piastrelle in pietra, pavimento in gres porcellanato e ante di vetro
Esempio di un angolo bar con lavandino design con lavello sottopiano, ante in legno scuro, top in superficie solida, paraspruzzi bianco, paraspruzzi con piastrelle in pietra, pavimento in gres porcellanato e ante di vetro

A cramped butler's pantry was opened up into a bar area with plenty of storage space and adjacent to a wine cooler. Bar countertop is Petro Magma Granite, cabinets are Brookhaven in Ebony on Oak. Other cabinets in the kitchen are white on maple; the contrast is a nice way to separate space within the same room.
Neals Design Remodel
Robin Victor Goetz
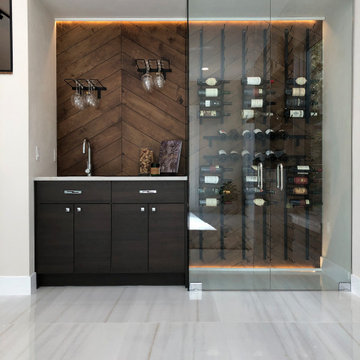
Immagine di un angolo bar con lavandino moderno con lavello sottopiano, ante lisce, ante in legno bruno, top in quarzo composito, paraspruzzi in legno, pavimento in gres porcellanato, pavimento bianco e top bianco
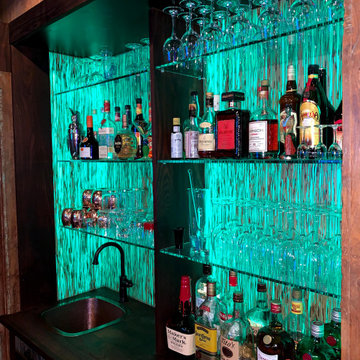
Ispirazione per un angolo bar con lavandino eclettico di medie dimensioni con lavello da incasso, ante con riquadro incassato, ante in legno bruno, top in legno, paraspruzzi multicolore, paraspruzzi con lastra di vetro, pavimento in gres porcellanato, pavimento grigio e top multicolore
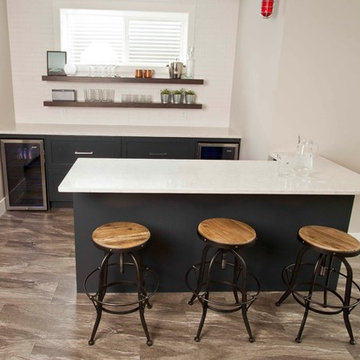
Foto di un bancone bar design di medie dimensioni con nessun lavello, ante nere, top in granito, pavimento in gres porcellanato, pavimento marrone e top bianco

A rejuvenation project of the entire first floor of approx. 1700sq.
The kitchen was completely redone and redesigned with relocation of all major appliances, construction of a new functioning island and creating a more open and airy feeling in the space.
A "window" was opened from the kitchen to the living space to create a connection and practical work area between the kitchen and the new home bar lounge that was constructed in the living space.
New dramatic color scheme was used to create a "grandness" felling when you walk in through the front door and accent wall to be designated as the TV wall.
The stairs were completely redesigned from wood banisters and carpeted steps to a minimalistic iron design combining the mid-century idea with a bit of a modern Scandinavian look.
The old family room was repurposed to be the new official dinning area with a grand buffet cabinet line, dramatic light fixture and a new minimalistic look for the fireplace with 3d white tiles.
2.619 Foto di angoli bar con pavimento in gres porcellanato
18