211 Foto di angoli bar con top in legno e pavimento in gres porcellanato
Filtra anche per:
Budget
Ordina per:Popolari oggi
1 - 20 di 211 foto
1 di 3

Immagine di un bancone bar country di medie dimensioni con lavello da incasso, ante in stile shaker, ante bianche, top in legno, paraspruzzi bianco, paraspruzzi in legno, pavimento in gres porcellanato, pavimento marrone e top marrone

Shimmery penny tiles, deep cabinetry and earthy wood tops are the perfect finishes for this basement bar.
Esempio di un angolo bar con lavandino di medie dimensioni con lavello sottopiano, ante con riquadro incassato, ante nere, top in legno, paraspruzzi con piastrelle a mosaico, pavimento in gres porcellanato, pavimento grigio e top marrone
Esempio di un angolo bar con lavandino di medie dimensioni con lavello sottopiano, ante con riquadro incassato, ante nere, top in legno, paraspruzzi con piastrelle a mosaico, pavimento in gres porcellanato, pavimento grigio e top marrone
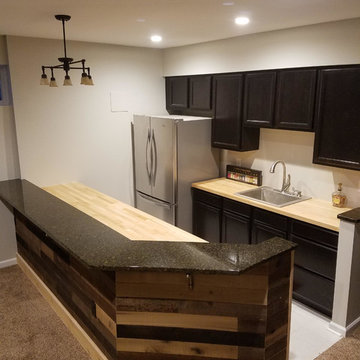
Idee per un bancone bar rustico di medie dimensioni con lavello da incasso, ante con riquadro incassato, ante nere, top in legno, pavimento in gres porcellanato e pavimento bianco
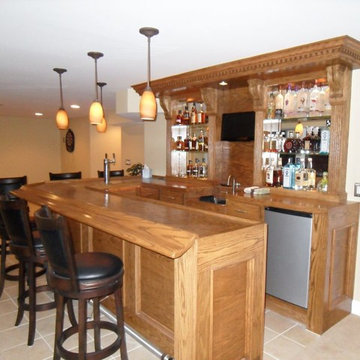
Idee per un bancone bar chic di medie dimensioni con top in legno, pavimento in gres porcellanato e top marrone
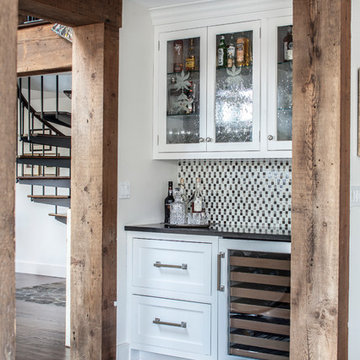
Neil Landino Landino Photography
Esempio di un angolo bar con lavandino country con ante con riquadro incassato, ante bianche, top in legno, paraspruzzi con piastrelle di vetro e pavimento in gres porcellanato
Esempio di un angolo bar con lavandino country con ante con riquadro incassato, ante bianche, top in legno, paraspruzzi con piastrelle di vetro e pavimento in gres porcellanato
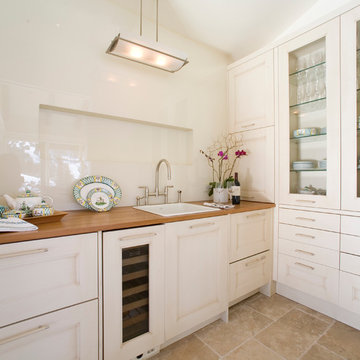
White Kitchen
Esempio di un angolo bar con lavandino chic di medie dimensioni con lavello da incasso, ante di vetro, ante bianche, top in legno e pavimento in gres porcellanato
Esempio di un angolo bar con lavandino chic di medie dimensioni con lavello da incasso, ante di vetro, ante bianche, top in legno e pavimento in gres porcellanato
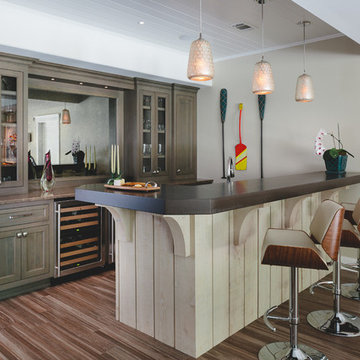
Terrace level seated bar with pecan finished cabinets and bar top. The cabinets have a custom stain to complement the quartz countertop.
Gregg Willett Photography

Jon Huelskamp Landmark
Foto di un grande bancone bar stile rurale con lavello da incasso, ante di vetro, ante in legno bruno, top in legno, paraspruzzi grigio, paraspruzzi con piastrelle in pietra, pavimento in gres porcellanato, pavimento marrone e top marrone
Foto di un grande bancone bar stile rurale con lavello da incasso, ante di vetro, ante in legno bruno, top in legno, paraspruzzi grigio, paraspruzzi con piastrelle in pietra, pavimento in gres porcellanato, pavimento marrone e top marrone

Immagine di un angolo bar con lavandino design di medie dimensioni con lavello sottopiano, ante lisce, ante in legno chiaro, top in legno, paraspruzzi grigio, paraspruzzi in lastra di pietra, pavimento in gres porcellanato, pavimento grigio e top grigio

This client wanted their Terrace Level to be comprised of the warm finishes and colors found in a true Tuscan home. Basement was completely unfinished so once we space planned for all necessary areas including pre-teen media area and game room, adult media area, home bar and wine cellar guest suite and bathroom; we started selecting materials that were authentic and yet low maintenance since the entire space opens to an outdoor living area with pool. The wood like porcelain tile used to create interest on floors was complimented by custom distressed beams on the ceilings. Real stucco walls and brick floors lit by a wrought iron lantern create a true wine cellar mood. A sloped fireplace designed with brick, stone and stucco was enhanced with the rustic wood beam mantle to resemble a fireplace seen in Italy while adding a perfect and unexpected rustic charm and coziness to the bar area. Finally decorative finishes were applied to columns for a layered and worn appearance. Tumbled stone backsplash behind the bar was hand painted for another one of a kind focal point. Some other important features are the double sided iron railed staircase designed to make the space feel more unified and open and the barrel ceiling in the wine cellar. Carefully selected furniture and accessories complete the look.
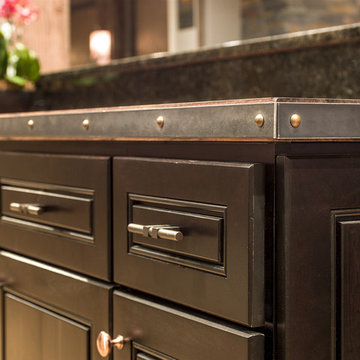
Copper Farmhouse sink in back bar
Foto di un grande angolo bar con lavandino classico con nessun lavello, ante con bugna sagomata, ante marroni, top in legno, paraspruzzi multicolore, paraspruzzi in lastra di pietra e pavimento in gres porcellanato
Foto di un grande angolo bar con lavandino classico con nessun lavello, ante con bugna sagomata, ante marroni, top in legno, paraspruzzi multicolore, paraspruzzi in lastra di pietra e pavimento in gres porcellanato
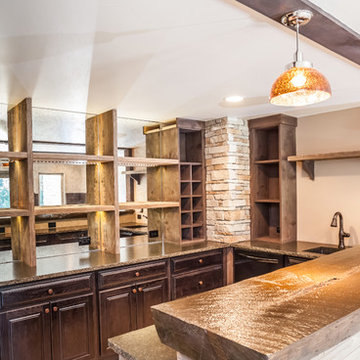
Esempio di un grande bancone bar chic con lavello sottopiano, ante con bugna sagomata, ante in legno bruno, top in legno, paraspruzzi con lastra di vetro e pavimento in gres porcellanato
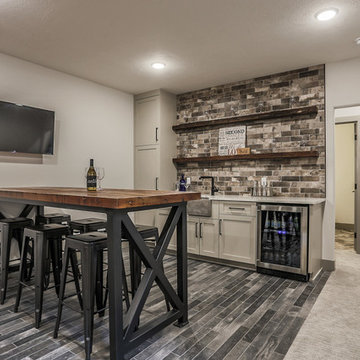
Foto di un bancone bar minimalista con ante in stile shaker, top in legno, paraspruzzi in mattoni e pavimento in gres porcellanato
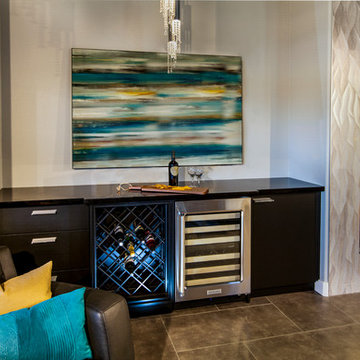
Ispirazione per un angolo bar con lavandino minimalista di medie dimensioni con pavimento in gres porcellanato, nessun lavello, ante lisce, ante in legno bruno, top in legno e pavimento marrone
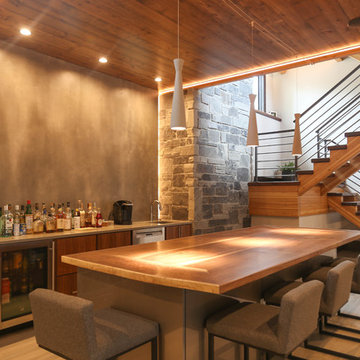
Esempio di un grande bancone bar chic con lavello sottopiano, ante lisce, ante in legno scuro, top in legno, paraspruzzi grigio, pavimento in gres porcellanato e pavimento beige
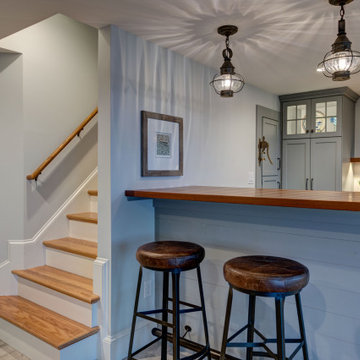
This bar was added to a basement that was completely refinished. The client used fridge drawers, and a built-in wine fridge under the stairs.
Ispirazione per un bancone bar di medie dimensioni con lavello sottopiano, ante in stile shaker, ante blu, top in legno, pavimento in gres porcellanato, pavimento grigio e top marrone
Ispirazione per un bancone bar di medie dimensioni con lavello sottopiano, ante in stile shaker, ante blu, top in legno, pavimento in gres porcellanato, pavimento grigio e top marrone
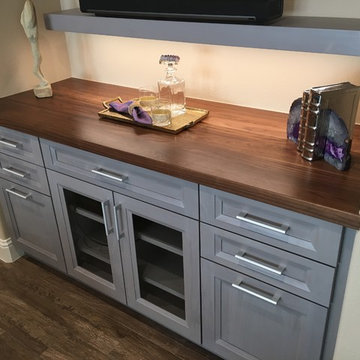
A floating shelf also casts a soft glow of light on the solid walnut countertop by Grothouse, atop solid walnut custom cabinetry by Wood-Mode, which features a hand-rubbed gray stain on the 1" thick walnut doors and drawer fronts.

This client wanted their Terrace Level to be comprised of the warm finishes and colors found in a true Tuscan home. Basement was completely unfinished so once we space planned for all necessary areas including pre-teen media area and game room, adult media area, home bar and wine cellar guest suite and bathroom; we started selecting materials that were authentic and yet low maintenance since the entire space opens to an outdoor living area with pool. The wood like porcelain tile used to create interest on floors was complimented by custom distressed beams on the ceilings. Real stucco walls and brick floors lit by a wrought iron lantern create a true wine cellar mood. A sloped fireplace designed with brick, stone and stucco was enhanced with the rustic wood beam mantle to resemble a fireplace seen in Italy while adding a perfect and unexpected rustic charm and coziness to the bar area. Finally decorative finishes were applied to columns for a layered and worn appearance. Tumbled stone backsplash behind the bar was hand painted for another one of a kind focal point. Some other important features are the double sided iron railed staircase designed to make the space feel more unified and open and the barrel ceiling in the wine cellar. Carefully selected furniture and accessories complete the look.
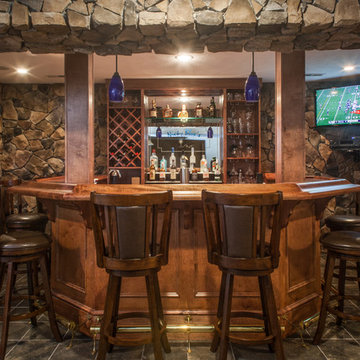
This 3 year old house with a completely unfinished open-plan basement, gets a large u-shaped bar, media room, game area, home gym, full bathroom and storage.
Extensive use of woodwork, stone, tile, lighting and glass transformed this space into a luxuriously useful retreat.
Jason Snyder photography
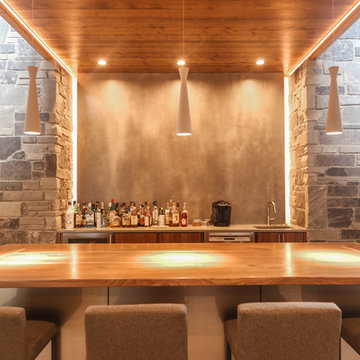
Esempio di un grande bancone bar classico con lavello sottopiano, ante lisce, ante in legno scuro, top in legno, paraspruzzi grigio, pavimento in gres porcellanato e pavimento beige
211 Foto di angoli bar con top in legno e pavimento in gres porcellanato
1