210 Foto di angoli bar con pavimento in bambù e pavimento in mattoni
Filtra anche per:
Budget
Ordina per:Popolari oggi
1 - 20 di 210 foto
1 di 3
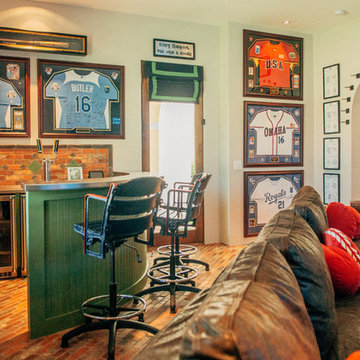
21 Interiors
Designer: Christina Forrest,
Brick Backsplash
Foto di un angolo bar con lavandino classico di medie dimensioni con lavello sottopiano, ante in stile shaker, ante verdi, top in acciaio inossidabile, paraspruzzi multicolore, paraspruzzi con piastrelle in pietra e pavimento in mattoni
Foto di un angolo bar con lavandino classico di medie dimensioni con lavello sottopiano, ante in stile shaker, ante verdi, top in acciaio inossidabile, paraspruzzi multicolore, paraspruzzi con piastrelle in pietra e pavimento in mattoni
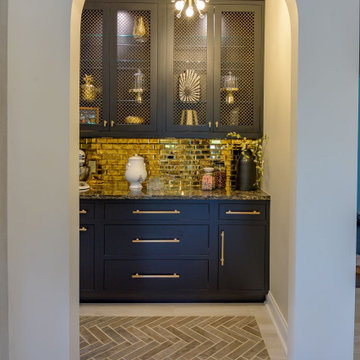
herringbone tile, antique glass tile, black rift oak cabinets and contemporary lighting provide this homeowner with the added storage of a unique butler pantry that did not exist.
Six feet was "borrowed" from the kitchen and we created a butler pantry and an arched opening to coordinate with the existing arches within the home.

Idee per un angolo bar senza lavandino tradizionale di medie dimensioni con ante con riquadro incassato, ante bianche, top in granito, paraspruzzi bianco, paraspruzzi in perlinato, pavimento in mattoni, pavimento rosso, top bianco e nessun lavello

Butler Pantry and Bar
Design by Dalton Carpet One
Wellborn Cabinets- Cabinet Finish: Maple Bleu; Door Style: Sonoma; Countertops: Cherry Java; Floating Shelves: Deuley Designs; Floor Tile: Aplha Brick, Country Mix; Grout: Mapei Pewter; Backsplash: Metallix Collection Nickels Antique Copper; Grout: Mapei Chocolate; Paint: Benjamin Moore HC-77 Alexandria Beige
Photo by: Dennis McDaniel
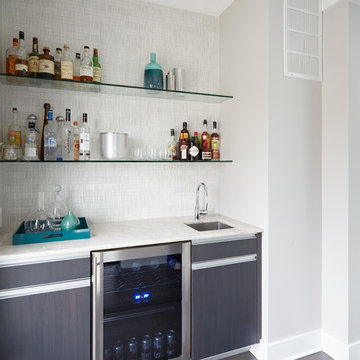
Foto di un piccolo angolo bar con lavandino moderno con lavello sottopiano, ante lisce, ante grigie, top in marmo, paraspruzzi bianco, paraspruzzi con piastrelle in ceramica e pavimento in bambù
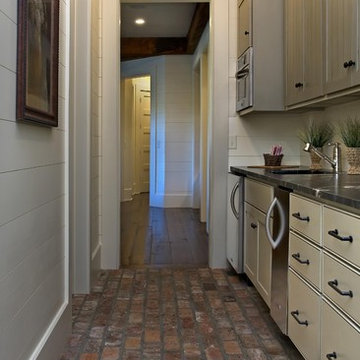
Beautiful home on Lake Keowee with English Arts and Crafts inspired details. The exterior combines stone and wavy edge siding with a cedar shake roof. Inside, heavy timber construction is accented by reclaimed heart pine floors and shiplap walls. The three-sided stone tower fireplace faces the great room, covered porch and master bedroom. Photography by Accent Photography, Greenville, SC.
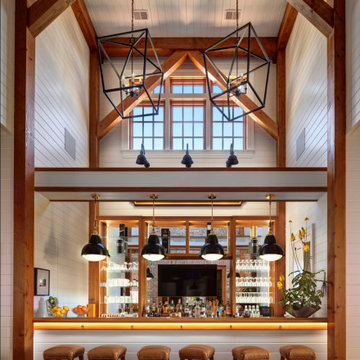
A two-story, light-filled bar situated in the North Wing of the main home features a secret staircase leading to the basement wine room.
Foto di un grande bancone bar tradizionale con lavello sottopiano, mensole sospese, paraspruzzi a specchio e pavimento in mattoni
Foto di un grande bancone bar tradizionale con lavello sottopiano, mensole sospese, paraspruzzi a specchio e pavimento in mattoni

Foto di un piccolo bancone bar design con nessun'anta, ante in legno chiaro, top in cemento, pavimento in mattoni, pavimento grigio, top grigio e lavello da incasso
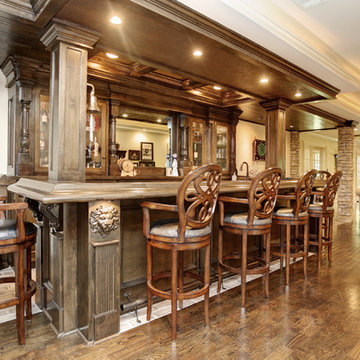
Wood Bar Rail and Hand Carved Lion Head Applique
Immagine di un grande bancone bar tradizionale con lavello sottopiano, ante con riquadro incassato, ante in legno bruno, top in granito, pavimento in mattoni e pavimento grigio
Immagine di un grande bancone bar tradizionale con lavello sottopiano, ante con riquadro incassato, ante in legno bruno, top in granito, pavimento in mattoni e pavimento grigio

Entre Nous Design
Ispirazione per un bancone bar stile americano di medie dimensioni con lavello sottopiano, ante con bugna sagomata, ante in legno bruno, top in cemento, paraspruzzi marrone, paraspruzzi in legno e pavimento in mattoni
Ispirazione per un bancone bar stile americano di medie dimensioni con lavello sottopiano, ante con bugna sagomata, ante in legno bruno, top in cemento, paraspruzzi marrone, paraspruzzi in legno e pavimento in mattoni
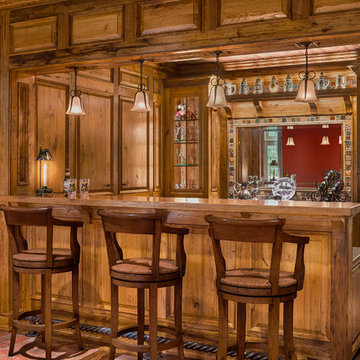
Photo Credit: Tom Crane
Idee per un bancone bar tradizionale con ante in stile shaker, ante in legno scuro e pavimento in mattoni
Idee per un bancone bar tradizionale con ante in stile shaker, ante in legno scuro e pavimento in mattoni

Cherry Wet Bar
Ispirazione per un bancone bar country di medie dimensioni con lavello sottopiano, ante lisce, ante in legno scuro, top in quarzo composito, pavimento in mattoni, pavimento beige e top grigio
Ispirazione per un bancone bar country di medie dimensioni con lavello sottopiano, ante lisce, ante in legno scuro, top in quarzo composito, pavimento in mattoni, pavimento beige e top grigio

In partnership with Charles Cudd Co
Photo by John Hruska
Orono MN, Architectural Details, Architecture, JMAD, Jim McNeal, Shingle Style Home, Transitional Design
Basement Wet Bar, Home Bar, Lake View, Walkout Basement

tom grimes
Immagine di un angolo bar con lavandino classico con lavello sottopiano, ante con riquadro incassato, ante bianche, top in legno, paraspruzzi bianco, paraspruzzi con piastrelle in pietra, pavimento in mattoni, pavimento rosso e top marrone
Immagine di un angolo bar con lavandino classico con lavello sottopiano, ante con riquadro incassato, ante bianche, top in legno, paraspruzzi bianco, paraspruzzi con piastrelle in pietra, pavimento in mattoni, pavimento rosso e top marrone
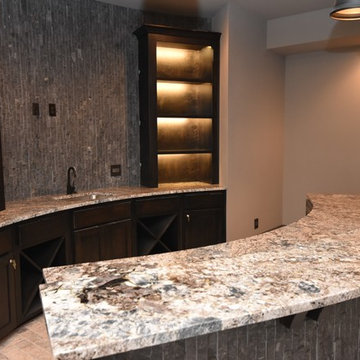
Carrie Babbitt
Idee per un grande angolo bar con lavandino american style con lavello sottopiano, ante in stile shaker, ante in legno bruno, top in granito, paraspruzzi grigio, paraspruzzi con piastrelle in pietra e pavimento in mattoni
Idee per un grande angolo bar con lavandino american style con lavello sottopiano, ante in stile shaker, ante in legno bruno, top in granito, paraspruzzi grigio, paraspruzzi con piastrelle in pietra e pavimento in mattoni

Scott Hargis Photography
Open concept bar located in the great room. This feature creates a separation to the formal dining room.
Foto di un bancone bar minimal di medie dimensioni con nessun lavello, ante lisce, ante grigie, top in marmo, paraspruzzi grigio, paraspruzzi in lastra di pietra e pavimento in bambù
Foto di un bancone bar minimal di medie dimensioni con nessun lavello, ante lisce, ante grigie, top in marmo, paraspruzzi grigio, paraspruzzi in lastra di pietra e pavimento in bambù

Using the home’s Victorian architecture and existing mill-work as inspiration we remodeled an antique home to its vintage roots. First focus was to restore the kitchen, but an addition seemed to be in order as the homeowners wanted a cheery breakfast room. The Client dreamt of a built-in buffet to house their many collections and a wet bar for casual entertaining. Using Pavilion Raised inset doorstyle cabinetry, we provided a hutch with plenty of storage, mullioned glass doors for displaying antique glassware and period details such as chamfers, wainscot panels and valances. To the right we accommodated a wet bar complete with two under-counter refrigerator units, a vessel sink, and reclaimed wood shelves. The rustic hand painted dining table with its colorful mix of chairs, the owner’s collection of colorful accessories and whimsical light fixtures, plus a bay window seat complete the room.
The mullioned glass door display cabinets have a specialty cottage red beadboard interior to tie in with the red furniture accents. The backsplash features a framed panel with Wood-Mode’s scalloped inserts at the buffet (sized to compliment the cabinetry above) and tin tiles at the bar. The hutch’s light valance features a curved corner detail and edge bead integrated right into the cabinets’ bottom rail. Also note the decorative integrated panels on the under-counter refrigerator drawers. Also, the client wanted to have a small TV somewhere, so we placed it in the center of the hutch, behind doors. The inset hinges allow the doors to swing fully open when the TV is on; the rest of the time no one would know it was there.
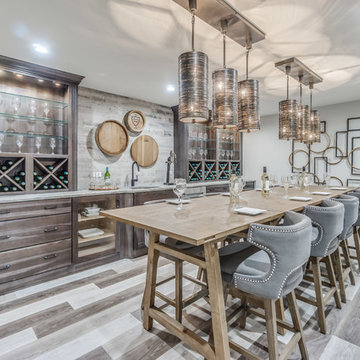
Ispirazione per un angolo bar con lavandino classico con lavello sottopiano, ante lisce, ante in legno scuro e pavimento in mattoni

Connie Anderson
Idee per un ampio angolo bar con lavandino chic con ante con riquadro incassato, ante con finitura invecchiata, top in saponaria, lavello da incasso, pavimento in mattoni, pavimento multicolore e top nero
Idee per un ampio angolo bar con lavandino chic con ante con riquadro incassato, ante con finitura invecchiata, top in saponaria, lavello da incasso, pavimento in mattoni, pavimento multicolore e top nero
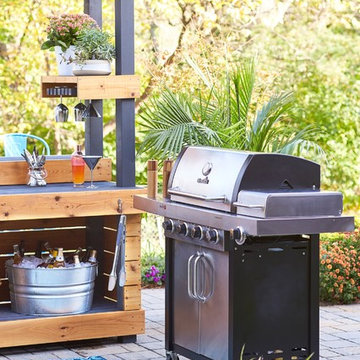
Ispirazione per un piccolo bancone bar contemporaneo con nessun'anta, ante in legno chiaro, top in cemento, pavimento in mattoni, pavimento grigio e top grigio
210 Foto di angoli bar con pavimento in bambù e pavimento in mattoni
1