62 Foto di angoli bar con paraspruzzi con piastrelle di metallo e pavimento grigio
Filtra anche per:
Budget
Ordina per:Popolari oggi
1 - 20 di 62 foto
1 di 3

Another stunning home we got to work alongside with G.A. White Homes. It has a clean, modern look with elements that make it cozy and welcoming. With a focus on strong lines, a neutral color palette, and unique lighting creates a classic look that will be enjoyed for years to come.

Remodeled dining room - now a luxury home bar.
Foto di un grande angolo bar con lavandino stile rurale con lavello sottopiano, ante in stile shaker, ante grigie, top in onice, paraspruzzi grigio, paraspruzzi con piastrelle di metallo, pavimento in gres porcellanato, pavimento grigio e top multicolore
Foto di un grande angolo bar con lavandino stile rurale con lavello sottopiano, ante in stile shaker, ante grigie, top in onice, paraspruzzi grigio, paraspruzzi con piastrelle di metallo, pavimento in gres porcellanato, pavimento grigio e top multicolore

Ispirazione per un angolo bar con lavandino tradizionale con lavello sottopiano, ante lisce, ante nere, paraspruzzi con piastrelle di metallo, moquette, pavimento grigio e top bianco
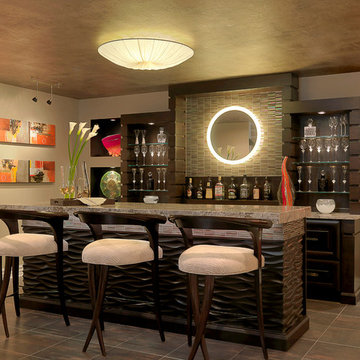
Ispirazione per un bancone bar chic con nessun'anta, paraspruzzi con piastrelle di metallo, pavimento grigio e top grigio

Using the home’s Victorian architecture and existing mill-work as inspiration we remodeled an antique home to its vintage roots. First focus was to restore the kitchen, but an addition seemed to be in order as the homeowners wanted a cheery breakfast room. The Client dreamt of a built-in buffet to house their many collections and a wet bar for casual entertaining. Using Pavilion Raised inset doorstyle cabinetry, we provided a hutch with plenty of storage, mullioned glass doors for displaying antique glassware and period details such as chamfers, wainscot panels and valances. To the right we accommodated a wet bar complete with two under-counter refrigerator units, a vessel sink, and reclaimed wood shelves. The rustic hand painted dining table with its colorful mix of chairs, the owner’s collection of colorful accessories and whimsical light fixtures, plus a bay window seat complete the room.
The mullioned glass door display cabinets have a specialty cottage red beadboard interior to tie in with the red furniture accents. The backsplash features a framed panel with Wood-Mode’s scalloped inserts at the buffet (sized to compliment the cabinetry above) and tin tiles at the bar. The hutch’s light valance features a curved corner detail and edge bead integrated right into the cabinets’ bottom rail. Also note the decorative integrated panels on the under-counter refrigerator drawers. Also, the client wanted to have a small TV somewhere, so we placed it in the center of the hutch, behind doors. The inset hinges allow the doors to swing fully open when the TV is on; the rest of the time no one would know it was there.
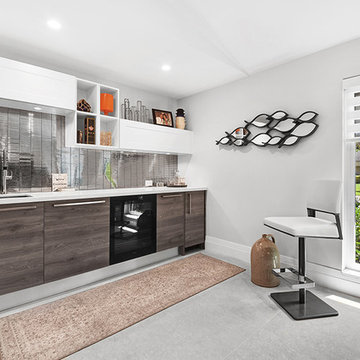
Daniel Grill Images, LLC
Idee per un angolo bar con lavandino minimalista di medie dimensioni con lavello da incasso, ante in legno scuro, top in quarzo composito, paraspruzzi con piastrelle di metallo, pavimento in gres porcellanato, pavimento grigio e top bianco
Idee per un angolo bar con lavandino minimalista di medie dimensioni con lavello da incasso, ante in legno scuro, top in quarzo composito, paraspruzzi con piastrelle di metallo, pavimento in gres porcellanato, pavimento grigio e top bianco
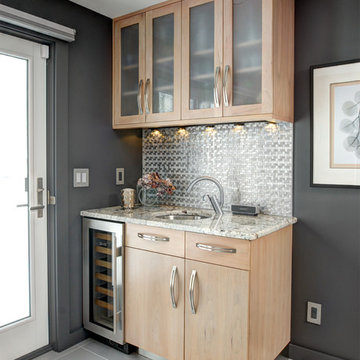
Jonathan Beach Photograpy
Foto di un piccolo angolo bar con lavandino minimal con lavello sottopiano, ante lisce, ante in legno chiaro, paraspruzzi con piastrelle di metallo e pavimento grigio
Foto di un piccolo angolo bar con lavandino minimal con lavello sottopiano, ante lisce, ante in legno chiaro, paraspruzzi con piastrelle di metallo e pavimento grigio
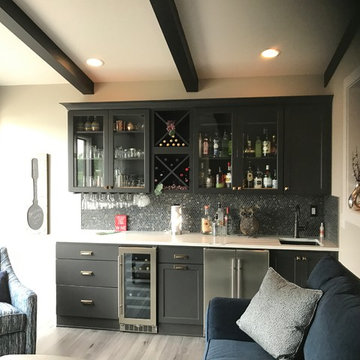
The sunroom features a wet bar designed in Starmark Cabinetry's Maple Cosmopolitan finished in Graphite. The quartz counters are from Zodiaq in a new color called Versilia Grigio. Hardware is from Hickory Hardware in Verona Bronze. Wet bar features include glass doors, wine bottle and glass storage, and a wine refrigerator and ice maker.
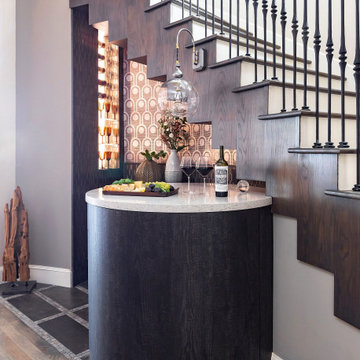
This beautiful bar was created by opening the closet space underneath the curved staircase. To emphasize that this bar is part of the staircase, we added wallpaper lining to the bottom of each step. The curved and round cabinets follow the lines of the room. The metal wallpaper, metallic tile, and dark wood create a dramatic masculine look that is enhanced by a custom light fixture and lighted niche that add both charm and drama.
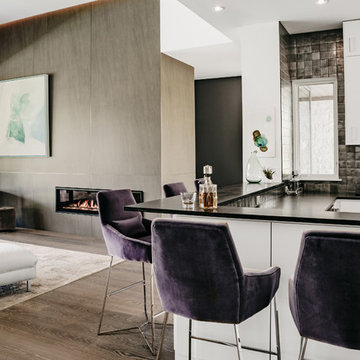
An Indoor Lady
Ispirazione per un angolo bar con lavandino design con lavello sottopiano, ante lisce, ante bianche, top in granito, paraspruzzi con piastrelle di metallo, parquet chiaro, pavimento grigio e top nero
Ispirazione per un angolo bar con lavandino design con lavello sottopiano, ante lisce, ante bianche, top in granito, paraspruzzi con piastrelle di metallo, parquet chiaro, pavimento grigio e top nero
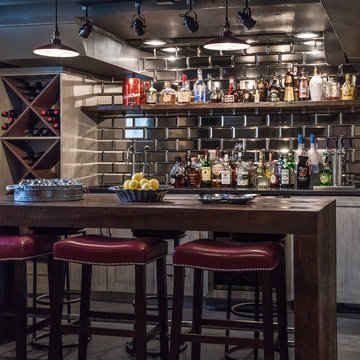
Designed by Next Project Studios
Foto di un angolo bar con lavandino industriale con ante in stile shaker, paraspruzzi nero, pavimento grigio, pavimento in cemento, paraspruzzi con piastrelle di metallo e ante grigie
Foto di un angolo bar con lavandino industriale con ante in stile shaker, paraspruzzi nero, pavimento grigio, pavimento in cemento, paraspruzzi con piastrelle di metallo e ante grigie
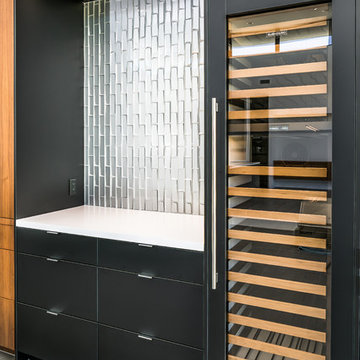
This wine bar/dry bar is on the opposite side of the great room/kitchen. Integrated Subzero wine storage and custom soffit with integrated lighting.
Design: City Chic, Cristi Pettibone
Photos: SpartaPhoto - Alex Rentzis
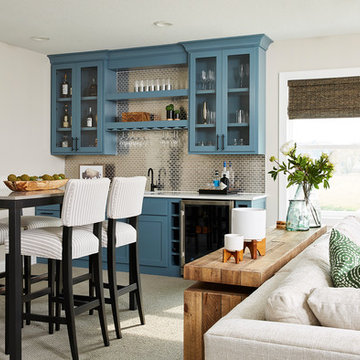
Alyssa Lee Photography
Immagine di un angolo bar con lavandino classico con ante in stile shaker, ante blu, paraspruzzi grigio, paraspruzzi con piastrelle di metallo, moquette, pavimento grigio e top bianco
Immagine di un angolo bar con lavandino classico con ante in stile shaker, ante blu, paraspruzzi grigio, paraspruzzi con piastrelle di metallo, moquette, pavimento grigio e top bianco

This is a home bar and entertainment area. A bar, hideable television, hidden laundry powder room and billiard area are included in this space. The bar is a combination of lacquered cabinetry with rustic barnwood details. A metal backsplash adds a textural effect. A glass Nanawall not shown in photo completely slides open out to a pool and outdoor entertaining area.
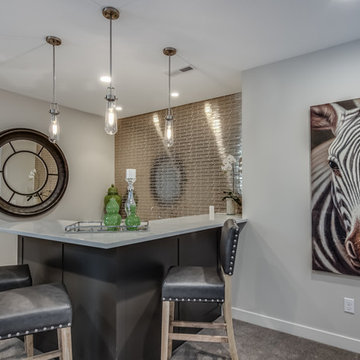
Immagine di un bancone bar industriale di medie dimensioni con top in marmo, paraspruzzi marrone, paraspruzzi con piastrelle di metallo, moquette e pavimento grigio
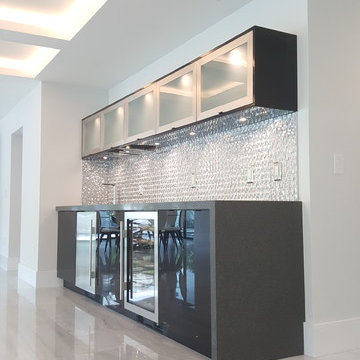
Foto di un grande angolo bar minimal con nessun lavello, ante lisce, ante nere, top in cemento, paraspruzzi grigio, paraspruzzi con piastrelle di metallo, pavimento in marmo e pavimento grigio
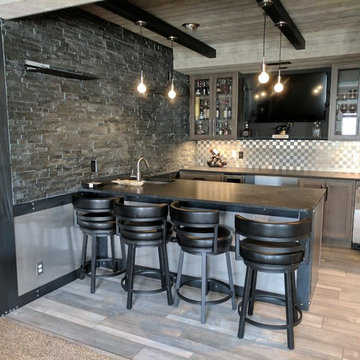
Troy Carley
Ispirazione per un angolo bar con lavandino industriale di medie dimensioni con lavello sottopiano, ante in stile shaker, ante grigie, top in granito, paraspruzzi grigio, paraspruzzi con piastrelle di metallo, parquet chiaro e pavimento grigio
Ispirazione per un angolo bar con lavandino industriale di medie dimensioni con lavello sottopiano, ante in stile shaker, ante grigie, top in granito, paraspruzzi grigio, paraspruzzi con piastrelle di metallo, parquet chiaro e pavimento grigio
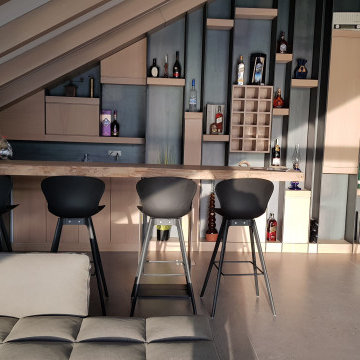
Foto di un bancone bar minimalista di medie dimensioni con lavello integrato, mensole sospese, ante in legno chiaro, top in legno, paraspruzzi nero, paraspruzzi con piastrelle di metallo, pavimento con piastrelle in ceramica, pavimento grigio e top beige
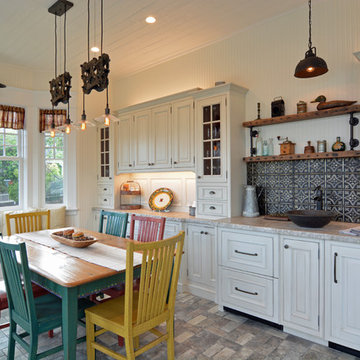
Using the home’s Victorian architecture and existing mill-work as inspiration we remodeled an antique home to its vintage roots. First focus was to restore the kitchen, but an addition seemed to be in order as the homeowners wanted a cheery breakfast room. The Client dreamt of a built-in buffet to house their many collections and a wet bar for casual entertaining. Using Pavilion Raised inset doorstyle cabinetry, we provided a hutch with plenty of storage, mullioned glass doors for displaying antique glassware and period details such as chamfers, wainscot panels and valances. To the right we accommodated a wet bar complete with two under-counter refrigerator units, a vessel sink, and reclaimed wood shelves. The rustic hand painted dining table with its colorful mix of chairs, the owner’s collection of colorful accessories and whimsical light fixtures, plus a bay window seat complete the room.
The mullioned glass door display cabinets have a specialty cottage red beadboard interior to tie in with the red furniture accents. The backsplash features a framed panel with Wood-Mode’s scalloped inserts at the buffet (sized to compliment the cabinetry above) and tin tiles at the bar. The hutch’s light valance features a curved corner detail and edge bead integrated right into the cabinets’ bottom rail. Also note the decorative integrated panels on the under-counter refrigerator drawers. Also, the client wanted to have a small TV somewhere, so we placed it in the center of the hutch, behind doors. The inset hinges allow the doors to swing fully open when the TV is on; the rest of the time no one would know it was there.
Esempio di un grande bancone bar contemporaneo con lavello sottopiano, ante di vetro, ante bianche, top in superficie solida, paraspruzzi con piastrelle di metallo, moquette, pavimento grigio e top nero
62 Foto di angoli bar con paraspruzzi con piastrelle di metallo e pavimento grigio
1