723 Foto di angoli bar con top in granito e parquet chiaro
Ordina per:Popolari oggi
1 - 20 di 723 foto

Ispirazione per un bancone bar contemporaneo di medie dimensioni con ante di vetro, ante nere, top in granito, paraspruzzi a specchio, parquet chiaro, pavimento marrone e top multicolore

Esempio di un angolo bar con lavandino classico con lavello sottopiano, ante di vetro, ante nere, top in granito, paraspruzzi nero, parquet chiaro e top nero

Paint by Sherwin Williams
Body Color - Wool Skein - SW 6148
Flex Suite Color - Universal Khaki - SW 6150
Downstairs Guest Suite Color - Silvermist - SW 7621
Downstairs Media Room Color - Quiver Tan - SW 6151
Exposed Beams & Banister Stain - Northwood Cabinets - Custom Truffle Stain
Gas Fireplace by Heat & Glo
Flooring & Tile by Macadam Floor & Design
Hardwood by Shaw Floors
Hardwood Product Kingston Oak in Tapestry
Carpet Products by Dream Weaver Carpet
Main Level Carpet Cosmopolitan in Iron Frost
Beverage Station Backsplash by Glazzio Tiles
Tile Product - Versailles Series in Dusty Trail Arabesque Mosaic
Beverage Centers by U-Line Corporation
Refrigeration Products - U-Line Corporation
Slab Countertops by Wall to Wall Stone Corp
Main Level Granite Product Colonial Cream
Downstairs Quartz Product True North Silver Shimmer
Windows by Milgard Windows & Doors
Window Product Style Line® Series
Window Supplier Troyco - Window & Door
Window Treatments by Budget Blinds
Lighting by Destination Lighting
Interior Design by Creative Interiors & Design
Custom Cabinetry & Storage by Northwood Cabinets
Customized & Built by Cascade West Development
Photography by ExposioHDR Portland
Original Plans by Alan Mascord Design Associates

Idee per un piccolo angolo bar american style con ante in stile shaker, ante grigie, top in granito, paraspruzzi grigio, parquet chiaro e pavimento grigio

Julie Krueger
Esempio di un angolo bar chic di medie dimensioni con ante con bugna sagomata, ante marroni, top in granito, paraspruzzi a specchio e parquet chiaro
Esempio di un angolo bar chic di medie dimensioni con ante con bugna sagomata, ante marroni, top in granito, paraspruzzi a specchio e parquet chiaro
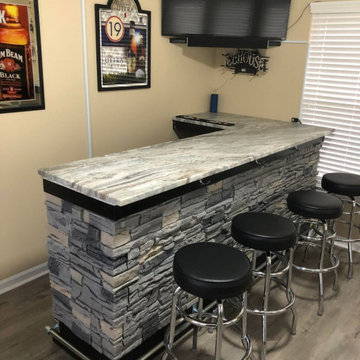
Cliff had a home bar that he wanted to make a little extra special by using GenStone's Northern Slate Stacked Stone panels for the project. The faux stone beautifully matches the granite countertop of the bar and looks great next to the bar stools.

Esempio di un bancone bar industriale di medie dimensioni con lavello sottopiano, ante in stile shaker, ante nere, top in granito, paraspruzzi multicolore, paraspruzzi in mattoni, parquet chiaro, pavimento marrone e top nero
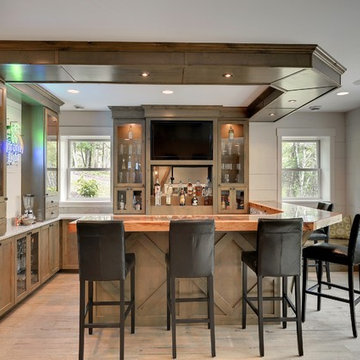
Photos by Spacecrafting
House built by Divine Custom Homes
Immagine di un bancone bar classico con parquet chiaro, ante in stile shaker, ante in legno scuro e top in granito
Immagine di un bancone bar classico con parquet chiaro, ante in stile shaker, ante in legno scuro e top in granito

Esempio di un piccolo angolo bar con lavandino country con lavello sottopiano, ante in stile shaker, ante grigie, top in granito, paraspruzzi bianco, paraspruzzi in marmo, parquet chiaro, pavimento bianco e top nero

Wiff Harmer
Idee per un angolo bar con lavandino classico di medie dimensioni con lavello sottopiano, ante con riquadro incassato, ante bianche, top in granito, paraspruzzi beige, paraspruzzi con piastrelle di vetro e parquet chiaro
Idee per un angolo bar con lavandino classico di medie dimensioni con lavello sottopiano, ante con riquadro incassato, ante bianche, top in granito, paraspruzzi beige, paraspruzzi con piastrelle di vetro e parquet chiaro
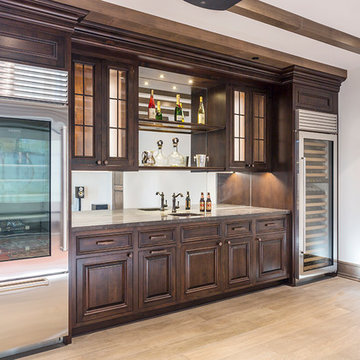
Esempio di un grande angolo bar con lavandino classico con lavello sottopiano, ante con bugna sagomata, ante in legno bruno, top in granito, parquet chiaro e pavimento beige
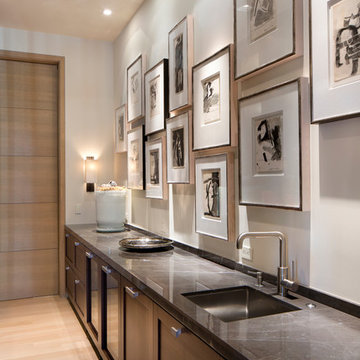
Andre Bernard Photography
Esempio di un grande angolo bar con lavandino minimal con ante in stile shaker, ante in legno bruno, parquet chiaro, lavello sottopiano e top in granito
Esempio di un grande angolo bar con lavandino minimal con ante in stile shaker, ante in legno bruno, parquet chiaro, lavello sottopiano e top in granito

For a lakeside retreat where guests relax and decompress, adding a home bar was a natural next step. Situated in a walk-out basement, the bar’s location is an integral part of outdoor entertaining. Custom cabinetry and floating shelves provide storage for everything necessary to make entertaining stress free.
Kara Lashuay
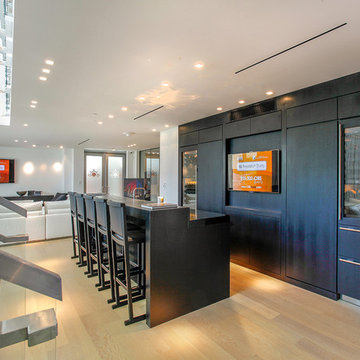
A room custom-made to entertain with effortless style. Room features lighting shades from Lutron Electronics, Savant temperature control, Sonance speakers and a Samsung USA TV.
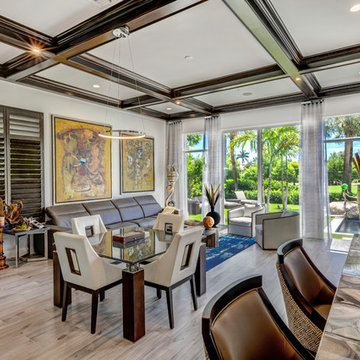
Deep hues, varied patterns, and unique works of art have been merged to create a room perfect for entertaining in this Boca Raton home.
Project completed by Lighthouse Point interior design firm Barbara Brickell Designs, Serving Lighthouse Point, Parkland, Pompano Beach, Highland Beach, and Delray Beach.
For more about Barbara Brickell Designs, click here: http://www.barbarabrickelldesigns.com
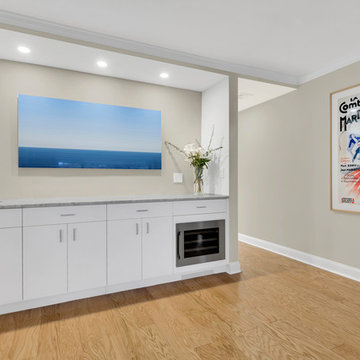
photo by H5 Property
Idee per un angolo bar con lavandino minimalista di medie dimensioni con lavello da incasso, ante lisce, ante bianche, paraspruzzi beige, parquet chiaro e top in granito
Idee per un angolo bar con lavandino minimalista di medie dimensioni con lavello da incasso, ante lisce, ante bianche, paraspruzzi beige, parquet chiaro e top in granito
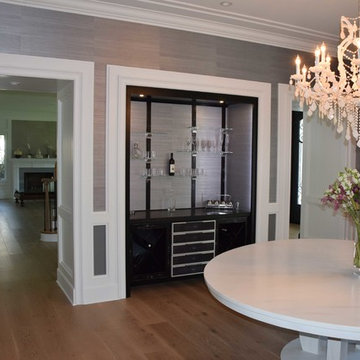
This bar features Stingray skin surrounded by brushed aluminum for drawer fronts. It has a mitered edge honed black granite countertop that sits atop two metal X-shaped wine boxes with a sand through rough finish on the steel. It also features floating starphire (ultra clear) glass shelves that sit in front of fabric wallpaper. This bar features hidden LED light strips and recessed LED lights to give it a unique feel. It also features a digital in drawer climate controlled humidor.
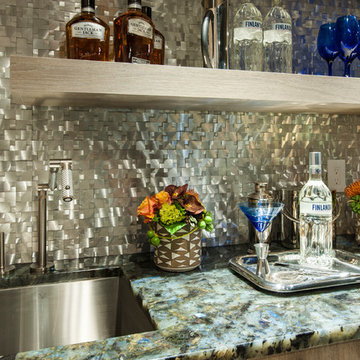
Ispirazione per un angolo bar con lavandino design di medie dimensioni con lavello sottopiano, ante in legno chiaro, top in granito, paraspruzzi con piastrelle di metallo e parquet chiaro
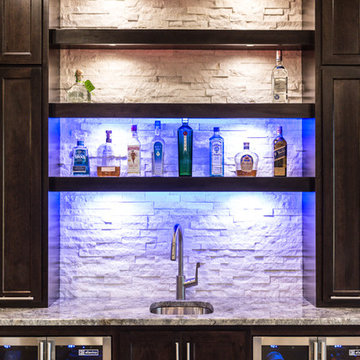
Lighting in various colors.
Portraits by Mandi
Immagine di un ampio angolo bar con lavandino design con lavello sottopiano, ante in stile shaker, ante in legno bruno, top in granito, paraspruzzi bianco, paraspruzzi con piastrelle in pietra e parquet chiaro
Immagine di un ampio angolo bar con lavandino design con lavello sottopiano, ante in stile shaker, ante in legno bruno, top in granito, paraspruzzi bianco, paraspruzzi con piastrelle in pietra e parquet chiaro

Our clients had this beautiful idea of creating a space that's as welcoming as it is timeless, where every family gathering feels special, and every room invites you in. Picture a kitchen that's not just for cooking but for connecting, where family baking contests and meals turn into cherished memories. This heart of the home seamlessly flows into the dining and living areas, creating an open, inviting space for everyone to enjoy together.
We didn't overlook the essentials – the office and laundry room are designed to keep life running smoothly while keeping you part of the family's daily hustle and bustle.
The kids' rooms? We planned them with an eye on the future, choosing designs that will age gracefully as they do. The basement has been reimagined as a versatile sanctuary, perfect for both relaxation and entertainment, balancing rustic charm with a touch of elegance. The master suite is your personal retreat, leading to a peaceful outdoor area ideal for quiet moments. Its bathroom transforms your daily routine into a spa-like experience, blending luxury with tranquility.
In essence, we've woven together each space to not just tell our clients' stories but enrich their daily lives with beauty, functionality, and a little outdoor magic. It's all about creating a home that grows and evolves with them. How's that for a place to call home?
723 Foto di angoli bar con top in granito e parquet chiaro
1