49 Foto di angoli bar con paraspruzzi grigio e paraspruzzi in mattoni
Filtra anche per:
Budget
Ordina per:Popolari oggi
1 - 20 di 49 foto
1 di 3

Marina Storm
Esempio di un angolo bar con lavandino minimal di medie dimensioni con lavello sottopiano, ante lisce, ante nere, top in quarzite, paraspruzzi grigio, paraspruzzi in mattoni, parquet scuro e pavimento grigio
Esempio di un angolo bar con lavandino minimal di medie dimensioni con lavello sottopiano, ante lisce, ante nere, top in quarzite, paraspruzzi grigio, paraspruzzi in mattoni, parquet scuro e pavimento grigio

Ryan Garvin Photography, Robeson Design
Idee per un angolo bar industriale di medie dimensioni con ante lisce, top in quarzite, paraspruzzi grigio, paraspruzzi in mattoni, pavimento in legno massello medio, pavimento grigio, top grigio e ante in legno scuro
Idee per un angolo bar industriale di medie dimensioni con ante lisce, top in quarzite, paraspruzzi grigio, paraspruzzi in mattoni, pavimento in legno massello medio, pavimento grigio, top grigio e ante in legno scuro
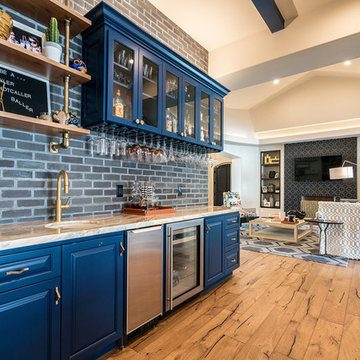
Ispirazione per un angolo bar con lavandino contemporaneo con lavello sottopiano, ante con bugna sagomata, ante blu, paraspruzzi grigio, paraspruzzi in mattoni, pavimento in legno massello medio, pavimento marrone e top beige

Bourbon room, brick accent walls, open drum hanging light fixture, white painted baseboard, opens to outdoor living space and game room
Immagine di un angolo bar senza lavandino chic di medie dimensioni con mensole sospese, ante in legno bruno, paraspruzzi grigio, paraspruzzi in mattoni, pavimento in laminato, pavimento marrone e top nero
Immagine di un angolo bar senza lavandino chic di medie dimensioni con mensole sospese, ante in legno bruno, paraspruzzi grigio, paraspruzzi in mattoni, pavimento in laminato, pavimento marrone e top nero
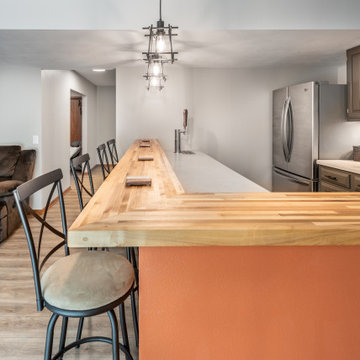
The bar has the perfect amount of seating for fun by the fireplace, like watching a football game
Immagine di un angolo bar con lavandino design di medie dimensioni con lavello da incasso, ante in stile shaker, ante grigie, top in legno, paraspruzzi grigio, paraspruzzi in mattoni e top grigio
Immagine di un angolo bar con lavandino design di medie dimensioni con lavello da incasso, ante in stile shaker, ante grigie, top in legno, paraspruzzi grigio, paraspruzzi in mattoni e top grigio

The beautiful lake house that finally got the beautiful kitchen to match. A sizable project that involved removing walls and reconfiguring spaces with the goal to create a more usable space for this active family that loves to entertain. The kitchen island is massive - so much room for cooking, projects and entertaining. The family loves their open pantry - a great functional space that is easy to access everything the family needs from a coffee bar to the mini bar complete with ice machine and mini glass front fridge. The results of a great collaboration with the homeowners who had tricky spaces to work with.
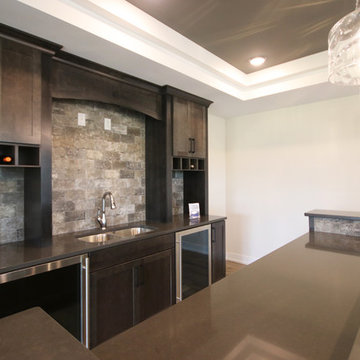
This stand-alone condominium blends traditional styles with modern farmhouse exterior features. Blurring the lines between condominium and home, the details are where this custom design stands out; from custom trim to beautiful ceiling treatments and careful consideration for how the spaces interact. The exterior of the home is detailed with white horizontal siding, vinyl board and batten, black windows, black asphalt shingles and accent metal roofing. Our design intent behind these stand-alone condominiums is to bring the maintenance free lifestyle with a space that feels like your own.
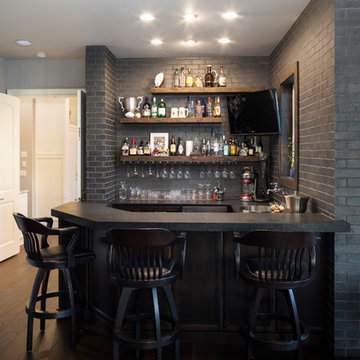
Caleb Vandermeer Photography
Foto di un bancone bar tradizionale di medie dimensioni con lavello da incasso, ante con riquadro incassato, ante in legno bruno, top in granito, paraspruzzi grigio, paraspruzzi in mattoni, pavimento in legno massello medio, pavimento marrone e top nero
Foto di un bancone bar tradizionale di medie dimensioni con lavello da incasso, ante con riquadro incassato, ante in legno bruno, top in granito, paraspruzzi grigio, paraspruzzi in mattoni, pavimento in legno massello medio, pavimento marrone e top nero
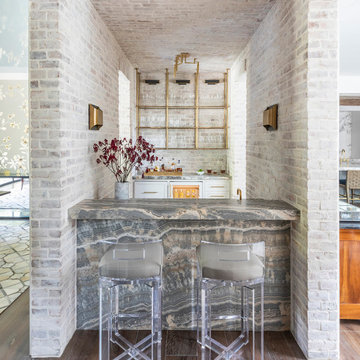
Idee per un angolo bar con lavandino con lavello sottopiano, ante lisce, ante bianche, top in onice, paraspruzzi grigio, paraspruzzi in mattoni e top nero
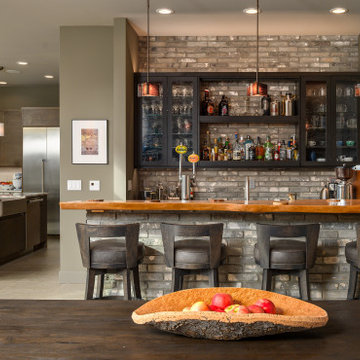
Immagine di un angolo bar industriale con ante di vetro, top in legno, paraspruzzi grigio, paraspruzzi in mattoni, pavimento grigio e top marrone
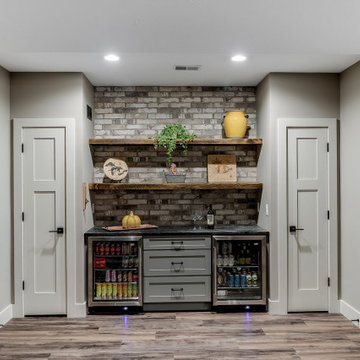
Foto di un angolo bar chic di medie dimensioni con nessun lavello, ante in stile shaker, ante grigie, paraspruzzi grigio, paraspruzzi in mattoni, pavimento rosso e top nero
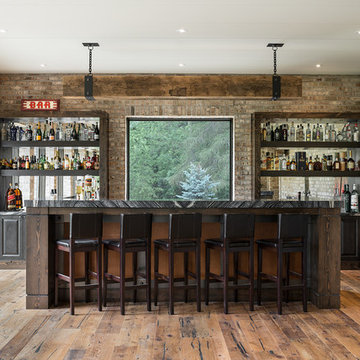
Idee per un bancone bar stile rurale con ante in stile shaker, ante in legno bruno, paraspruzzi grigio, paraspruzzi in mattoni, pavimento in legno massello medio e pavimento marrone
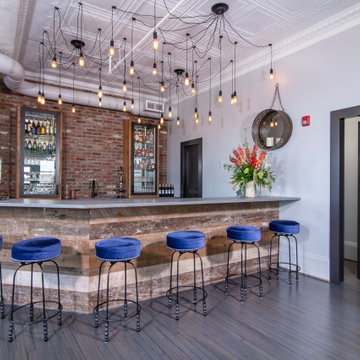
Large bar area made with reclaimed wood. The glass cabinets are also cased with the reclaimed wood. Plenty of storage with custom painted cabinets.
Idee per un grande bancone bar industriale con ante a filo, ante con finitura invecchiata, top in cemento, paraspruzzi grigio, paraspruzzi in mattoni, pavimento in legno massello medio, pavimento grigio e top grigio
Idee per un grande bancone bar industriale con ante a filo, ante con finitura invecchiata, top in cemento, paraspruzzi grigio, paraspruzzi in mattoni, pavimento in legno massello medio, pavimento grigio e top grigio
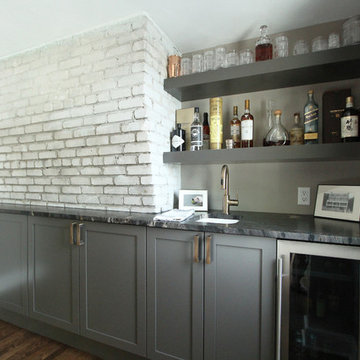
Sueded granite was selected to add texture and warmth to this home office. The exposed brick chimney adds character and charm. The base cabinets and the floating shelves are painted a charcoal color.
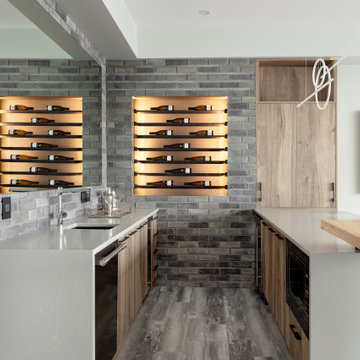
Ispirazione per un grande bancone bar design con lavello sottopiano, ante lisce, ante in legno scuro, top in quarzo composito, paraspruzzi grigio, paraspruzzi in mattoni, pavimento grigio e top bianco
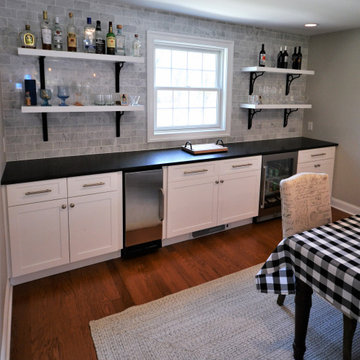
This project started with wanting a bigger kitchen and a more open floor plan but it turned into a total redesign of the space. By moving the laundry upstairs, we incorporated the old laundry room space into the new kitchen. Removing walls, enlarging openings between rooms, and redesigning the foyer coat closet and kitchen pantry a new space was born. With the new open floor plan, the cabinetry design window layout needed to change as well. An original laundry room window was framed in and re-bricked on the exterior, a large picture window was added to the new kitchen design- adding tons of light as well as great views of the clients backyard and pool area. The dining room window was changed to accommodate new cabinetry. The new kitchen design in Fabuwood Cabinetry’s Galaxy Frost hosts a large island for plenty of prep space and seating for the kids. The dining room has a huge new buffet / dry bar with tiled wall and open shelves. Black Pearl Leathered granite countertops and marble tile backsplash top off the space. What a transformation! There are really to many details to mention. Everything came together to create a terrific new space.
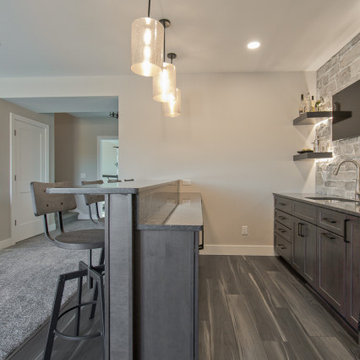
Luxury Vinyl Plank by Shaw | Tenacious HD • Shadow || Gray Carpet by Mohawk • Natural Opulence II, color Mineral || High Bar — Shiloh Cabinetry • Caviar on Clear Alder || Quartz Countertop by Viatera in Basso
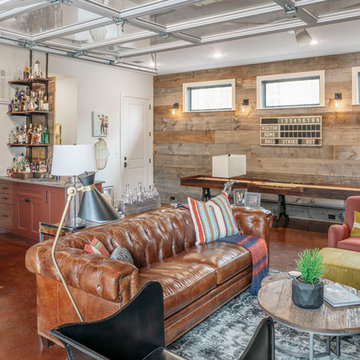
Ispirazione per un grande angolo bar con lavandino chic con pavimento marrone, pavimento in cemento, lavello sottopiano, ante con riquadro incassato, ante in legno bruno, top in marmo, paraspruzzi grigio, paraspruzzi in mattoni e top grigio
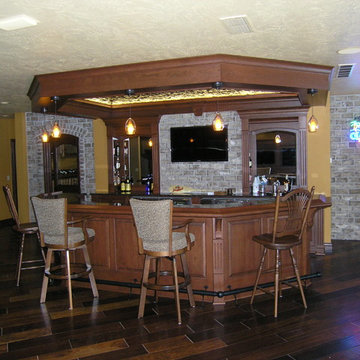
On projects like this traditional and wine cellar, we are often brought to finish out spaces with unique and custom touches to perfect the rooms. In this instance, we were commissioned to build a custom, traditional wet bar to serve as a focal point for the room with an adjoining wine cellar.
This effect of this is a great, finished basement perfect for not only storing wine, but also entertaining and hosting guests and family.
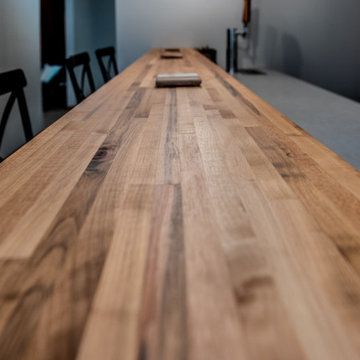
Ispirazione per un angolo bar con lavandino minimal di medie dimensioni con lavello da incasso, ante in stile shaker, ante grigie, top in legno, paraspruzzi grigio, paraspruzzi in mattoni e top grigio
49 Foto di angoli bar con paraspruzzi grigio e paraspruzzi in mattoni
1