752 Foto di angoli bar con paraspruzzi con piastrelle in terracotta e paraspruzzi in mattoni
Filtra anche per:
Budget
Ordina per:Popolari oggi
1 - 20 di 752 foto
1 di 3

Below Buchanan is a basement renovation that feels as light and welcoming as one of our outdoor living spaces. The project is full of unique details, custom woodworking, built-in storage, and gorgeous fixtures. Custom carpentry is everywhere, from the built-in storage cabinets and molding to the private booth, the bar cabinetry, and the fireplace lounge.
Creating this bright, airy atmosphere was no small challenge, considering the lack of natural light and spatial restrictions. A color pallet of white opened up the space with wood, leather, and brass accents bringing warmth and balance. The finished basement features three primary spaces: the bar and lounge, a home gym, and a bathroom, as well as additional storage space. As seen in the before image, a double row of support pillars runs through the center of the space dictating the long, narrow design of the bar and lounge. Building a custom dining area with booth seating was a clever way to save space. The booth is built into the dividing wall, nestled between the support beams. The same is true for the built-in storage cabinet. It utilizes a space between the support pillars that would otherwise have been wasted.
The small details are as significant as the larger ones in this design. The built-in storage and bar cabinetry are all finished with brass handle pulls, to match the light fixtures, faucets, and bar shelving. White marble counters for the bar, bathroom, and dining table bring a hint of Hollywood glamour. White brick appears in the fireplace and back bar. To keep the space feeling as lofty as possible, the exposed ceilings are painted black with segments of drop ceilings accented by a wide wood molding, a nod to the appearance of exposed beams. Every detail is thoughtfully chosen right down from the cable railing on the staircase to the wood paneling behind the booth, and wrapping the bar.

Ispirazione per un piccolo angolo bar senza lavandino minimalista con ante lisce, ante blu, top in marmo, paraspruzzi in mattoni, parquet chiaro e top grigio

Esempio di un grande bancone bar country con ante in stile shaker, ante nere, paraspruzzi rosso, paraspruzzi in mattoni, top bianco, pavimento in travertino e pavimento marrone

Interior Designer Rebecca Robeson created a Home Bar area where her client would be excited to entertain friends and family. With a nod to the Industrial, Rebecca's goal was to turn this once outdated condo, into a hip, modern space reflecting the homeowners LOVE FOR THE LOFT! Paul Anderson from EKD in Denver, worked closely with the team at Robeson Design on Rebecca's vision to insure every detail was built to perfection. Custom cabinets of Silver Eucalyptus include luxury features such as live edge Curly Maple shelves above the serving countertop, touch-latch drawers, soft-close hinges and hand forged steel kick-plates that graze the White Oak hardwood floors... just to name a few. To highlight it all, individually lit drawers and sliding cabinet doors activate upon opening. Set against used brick, the look and feel connects seamlessly with the adjacent Dining area and Great Room ... perfect for home entertainment!
Rocky Mountain Hardware
Earthwood Custom Remodeling, Inc.
Exquisite Kitchen Design
Tech Lighting - Black Whale Lighting
Photos by Ryan Garvin Photography

Esempio di un grande bancone bar industriale con nessun'anta, paraspruzzi in mattoni, pavimento in cemento, pavimento grigio, ante in legno scuro e top in granito
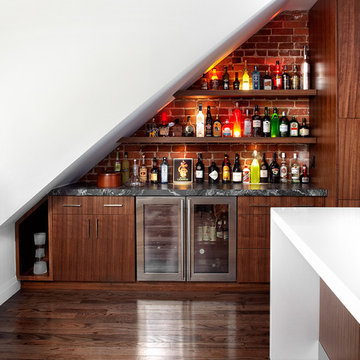
Lisa Petrole
Ispirazione per un angolo bar minimal di medie dimensioni con ante lisce, ante in legno bruno, top in marmo, parquet scuro, paraspruzzi in mattoni e paraspruzzi rosso
Ispirazione per un angolo bar minimal di medie dimensioni con ante lisce, ante in legno bruno, top in marmo, parquet scuro, paraspruzzi in mattoni e paraspruzzi rosso
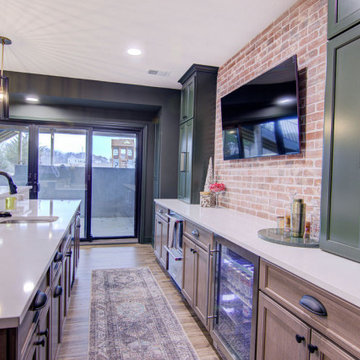
Our clients wanted a speakeasy vibe for their basement as they love to entertain. We achieved this look/feel with the dark moody paint color matched with the brick accent tile and beams. The clients have a big family, love to host and also have friends and family from out of town! The guest bedroom and bathroom was also a must for this space - they wanted their family and friends to have a beautiful and comforting stay with everything they would need! With the bathroom we did the shower with beautiful white subway tile. The fun LED mirror makes a statement with the custom vanity and fixtures that give it a pop. We installed the laundry machine and dryer in this space as well with some floating shelves. There is a booth seating and lounge area plus the seating at the bar area that gives this basement plenty of space to gather, eat, play games or cozy up! The home bar is great for any gathering and the added bedroom and bathroom make this the basement the perfect space!

Foto di un bancone bar chic con ante lisce, top in legno, paraspruzzi multicolore, paraspruzzi in mattoni, pavimento in legno massello medio, pavimento marrone e top marrone
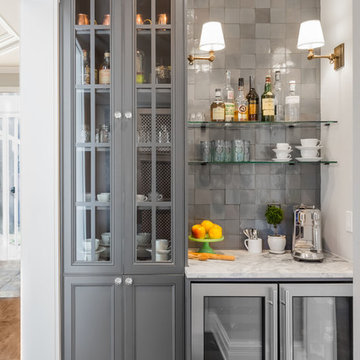
Custom Cabinets: Acadia Cabinets
Backsplash: Cle Tile
Beverage Refrigerator: Albert Lee
Sconces: Shades of Light
Foto di un piccolo angolo bar con lavandino eclettico con ante con riquadro incassato, ante grigie, top in quarzite, paraspruzzi grigio, paraspruzzi con piastrelle in terracotta, pavimento in legno massello medio, pavimento marrone e top bianco
Foto di un piccolo angolo bar con lavandino eclettico con ante con riquadro incassato, ante grigie, top in quarzite, paraspruzzi grigio, paraspruzzi con piastrelle in terracotta, pavimento in legno massello medio, pavimento marrone e top bianco

Inspiro 8 Studios
Foto di un bancone bar classico con ante in legno bruno, top in quarzite, paraspruzzi in mattoni, ante con riquadro incassato, paraspruzzi rosso, parquet scuro, pavimento marrone e top grigio
Foto di un bancone bar classico con ante in legno bruno, top in quarzite, paraspruzzi in mattoni, ante con riquadro incassato, paraspruzzi rosso, parquet scuro, pavimento marrone e top grigio
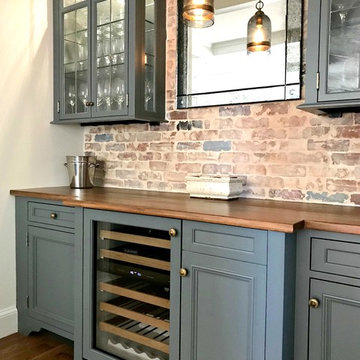
Ispirazione per un angolo bar con lavandino chic di medie dimensioni con nessun lavello, ante con riquadro incassato, ante grigie, top in legno, paraspruzzi multicolore, paraspruzzi in mattoni, parquet scuro, pavimento marrone e top marrone

Foto di un bancone bar stile rurale di medie dimensioni con lavello sottopiano, ante in stile shaker, ante in legno chiaro, top in superficie solida, paraspruzzi bianco, paraspruzzi in mattoni e parquet chiaro

Design-Build project included converting an unused formal living room in our client's home into a billiards room complete with a custom bar and humidor.

Idee per un angolo bar con lavandino classico di medie dimensioni con lavello sottopiano, ante con riquadro incassato, ante blu, top in legno, paraspruzzi rosso, paraspruzzi in mattoni, parquet scuro, pavimento marrone e top marrone
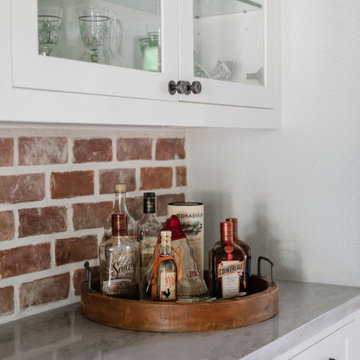
Idee per un piccolo angolo bar country con ante in stile shaker, ante bianche, top in quarzite, paraspruzzi rosso, paraspruzzi in mattoni e top grigio

Immagine di un piccolo angolo bar con lavandino country con ante in stile shaker, ante blu, top in quarzo composito, paraspruzzi bianco, paraspruzzi con piastrelle in terracotta, pavimento in legno massello medio, pavimento marrone e top bianco
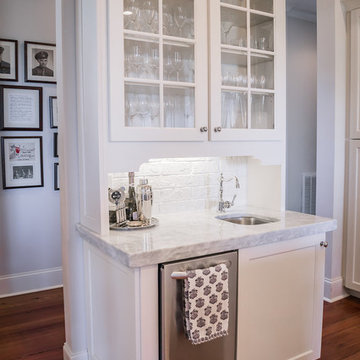
Foto di un angolo bar con lavandino tradizionale con lavello sottopiano, ante di vetro, ante bianche, top in granito, paraspruzzi bianco, paraspruzzi in mattoni, pavimento in legno massello medio, pavimento marrone e top grigio
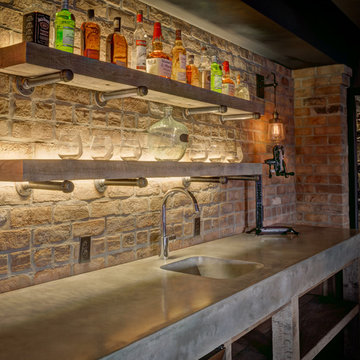
Exposed Brick wall bar, poured concrete counter, Glassed in wine room
Foto di un grande angolo bar con lavandino country con lavello integrato, top in cemento, paraspruzzi in mattoni e pavimento in vinile
Foto di un grande angolo bar con lavandino country con lavello integrato, top in cemento, paraspruzzi in mattoni e pavimento in vinile

This 1600+ square foot basement was a diamond in the rough. We were tasked with keeping farmhouse elements in the design plan while implementing industrial elements. The client requested the space include a gym, ample seating and viewing area for movies, a full bar , banquette seating as well as area for their gaming tables - shuffleboard, pool table and ping pong. By shifting two support columns we were able to bury one in the powder room wall and implement two in the custom design of the bar. Custom finishes are provided throughout the space to complete this entertainers dream.

Basement remodel by Buckeye Basements, Inc.
Immagine di un bancone bar country con ante in stile shaker, ante in legno bruno, paraspruzzi in mattoni, moquette e pavimento grigio
Immagine di un bancone bar country con ante in stile shaker, ante in legno bruno, paraspruzzi in mattoni, moquette e pavimento grigio
752 Foto di angoli bar con paraspruzzi con piastrelle in terracotta e paraspruzzi in mattoni
1