3.966 Foto di angoli bar con paraspruzzi con piastrelle a mosaico e paraspruzzi a specchio
Filtra anche per:
Budget
Ordina per:Popolari oggi
1 - 20 di 3.966 foto
1 di 3
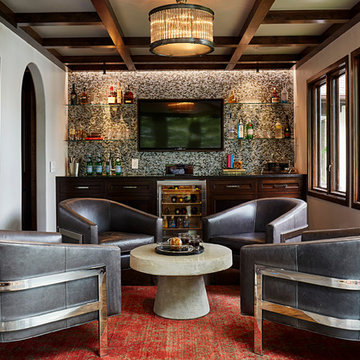
Kip Dawkins
Idee per un piccolo bancone bar tradizionale con ante in legno bruno, paraspruzzi multicolore, paraspruzzi con piastrelle a mosaico, parquet scuro e ante con riquadro incassato
Idee per un piccolo bancone bar tradizionale con ante in legno bruno, paraspruzzi multicolore, paraspruzzi con piastrelle a mosaico, parquet scuro e ante con riquadro incassato

Esempio di un piccolo angolo bar con lavandino tradizionale con lavello da incasso, ante in stile shaker, ante in legno bruno, top in granito, paraspruzzi giallo, paraspruzzi a specchio, pavimento in vinile, pavimento marrone e top multicolore

William Waldron
Immagine di un bancone bar moderno con lavello sottopiano, nessun'anta, top in superficie solida, parquet chiaro, pavimento beige e paraspruzzi a specchio
Immagine di un bancone bar moderno con lavello sottopiano, nessun'anta, top in superficie solida, parquet chiaro, pavimento beige e paraspruzzi a specchio

Esempio di un angolo bar con lavandino classico con lavello sottopiano, ante a filo, ante blu, paraspruzzi bianco, paraspruzzi con piastrelle a mosaico, pavimento in legno massello medio, pavimento marrone e top bianco

Foto di un angolo bar senza lavandino tradizionale di medie dimensioni con ante in stile shaker, ante grigie, top in quarzo composito, paraspruzzi multicolore, paraspruzzi con piastrelle a mosaico, pavimento in vinile, pavimento grigio e top bianco

Gentlemens Bar was a vision of Mary Frances Ford owner of Monarch Hill Interiors, llc. The custom green cabinetry and tile selections in this area are beyond beautiful. #Greenfieldcabinetry designed by Dawn Zarrillo.

Interior Designer - Randolph Interior Design
Builder - House Dressing Company
Cabinetry Maker - Northland Woodworks
Esempio di un angolo bar senza lavandino chic con ante in stile shaker, ante bianche, top in vetro, paraspruzzi a specchio, pavimento in legno massello medio e pavimento marrone
Esempio di un angolo bar senza lavandino chic con ante in stile shaker, ante bianche, top in vetro, paraspruzzi a specchio, pavimento in legno massello medio e pavimento marrone

"In this fun kitchen renovation project, Andrea Langford was contacted by a repeat customer to turn an out of date kitchen into a modern, open kitchen that was perfect for entertaining guests.
In the new kitchen design the worn out laminate cabinets and soffits were replaced with larger cabinets that went up to the ceiling. This gave the room a larger feel, while also providing more storage space. Rutt handcrafted cabinets were finished in white and grey to give the kitchen a unique look. A new elegant quartz counter-top and marble mosaic back splash completed the kitchen transformation.
The idea behind this kitchen redesign was to give the space a more modern feel, while still complimenting the traditional features found in the rest of the colonial style home. For this reason, Andrea selected transitional style doors for the custom cabinetry. These doors featured a style and rail design that paid homage to the traditional nature of the house. Contemporary stainless steel hardware and light fixtures gave the space the tasteful modern twist the clients had envisioned. For the floor, large porcelain faux-wood tiles were used to provide a low-maintenance and modern alternative to traditional wood floors. The dark brown hue of the tiles complimented the grey and white tones of the kitchen and were perfect for warming up the space.
In the bar area, custom wine racks and a wine cooler were installed to make storing wine and wine glasses a breeze. A cute small round 9” stainless steel under mount sink gives a perfect spot to keep champagne on ice while entertaining guests. The new design also created a small desk space by the pantry door that provides a functional space to charge mobile devices and store the home phone and other miscellaneous items." - Andrea Langford Designs

Ispirazione per un angolo bar senza lavandino contemporaneo con ante lisce, ante verdi, paraspruzzi a specchio, pavimento in legno massello medio, pavimento marrone e top bianco
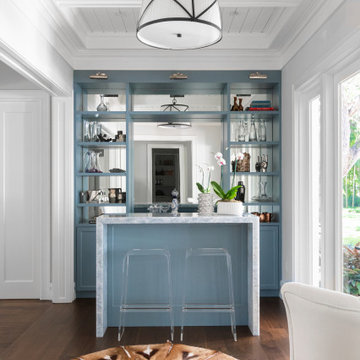
Esempio di un angolo bar stile marinaro con ante in stile shaker, ante blu, paraspruzzi a specchio, parquet scuro, pavimento marrone e top bianco

Immagine di un angolo bar con lavandino country con lavello sottopiano, ante in stile shaker, ante grigie, paraspruzzi a specchio, pavimento grigio e top beige
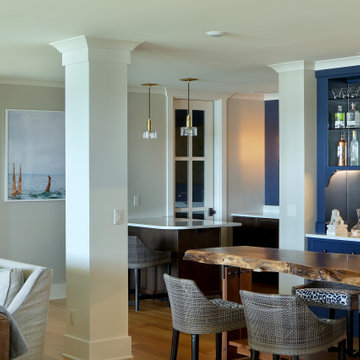
Ispirazione per un grande angolo bar con lavandino chic con lavello sottopiano, ante con riquadro incassato, ante blu, top in quarzite, paraspruzzi a specchio, pavimento in legno massello medio e top bianco

Looking across the bay at the Skyway Bridge, this small remodel has big views.
The scope includes re-envisioning the ground floor living area into a contemporary, open-concept Great Room, with Kitchen, Dining, and Bar areas encircled.
The interior architecture palette combines monochromatic elements with punches of walnut and streaks of gold.
New broad sliding doors open out to the rear terrace, seamlessly connecting the indoor and outdoor entertaining areas.
With lots of light and an ethereal aesthetic, this neomodern beach house renovation exemplifies the ease and sophisitication originally envisioned by the client.

Love the high-gloss black lacquered finish we painted on these cabinets in this glamorous home bar.
Immagine di un grande angolo bar classico con lavello sottopiano, ante con riquadro incassato, ante nere, top in marmo, paraspruzzi a specchio, pavimento in legno massello medio, pavimento marrone e top bianco
Immagine di un grande angolo bar classico con lavello sottopiano, ante con riquadro incassato, ante nere, top in marmo, paraspruzzi a specchio, pavimento in legno massello medio, pavimento marrone e top bianco

Immagine di un angolo bar con lavandino chic con lavello sottopiano, ante in stile shaker, ante blu, top in legno, paraspruzzi bianco, paraspruzzi con piastrelle a mosaico, pavimento in legno massello medio, pavimento marrone e top marrone
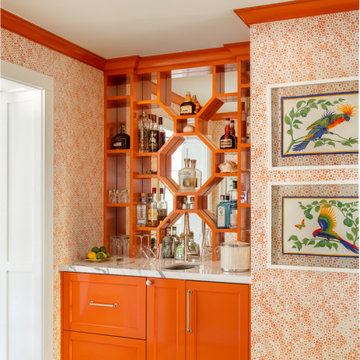
Esempio di un angolo bar con lavandino stile marino con lavello sottopiano, ante arancioni, paraspruzzi a specchio e top bianco
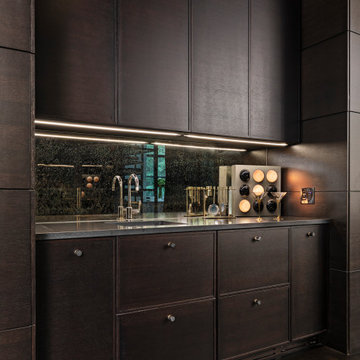
Immagine di un piccolo angolo bar con lavandino design con ante in legno bruno, paraspruzzi a specchio, parquet scuro, top grigio, lavello sottopiano, ante lisce e pavimento marrone

Ispirazione per un angolo bar con lavandino design con lavello sottopiano, ante in stile shaker, ante bianche, paraspruzzi a specchio, parquet scuro, pavimento marrone e top bianco

The Klein condo is a penthouse unit overlooking the beautiful back bay of Orange Beach, AL. The original kitchen was put in by the developer and lacked a wow factor as well as the organization and functionality that the Klein's desired to fit their cooking and entertaining needs. The right side of the kitchen is a wall of floor to ceiling windows that bring in the beautiful scenery of the bay. It was important to the client to create a kitchen that would enhance and compliment the water view rather than distract from it. We chose the Bristol door, a wide stile shaker, because of it's clean and simple lines. Wellborn's Willow paint served as the perfect compliment to the cool blue tones from the bay view that poured into the kitchen. We made sure to use every inch of space for functional storage; from a lazy susan in the tight left corner, to a tall pull-out cabinet left of the fridge, to custom fitting a cabinet front all the way to the angled wall on the right side of the kitchen. Mrs. Klein wanted a large smooth surface for baking, so we created a double-sided island that gave her a 50" deep smooth countertop with waterfall ends. The Klein's also wanted to incorporate a large wet bar near the kitchen to use for entertaining and display. We used the same finishes and moldings, but added some glass doors and glass shelves to reflect the water views. The bar includes two spice rack pull-outs that are used for liquor bottle storage. This renovation transformed the Klein's drab, builder level kitchen into a custom, highly functional kitchen & bar that harmonizes with the beautiful bay views that encompass it.

We designed this kitchen using Plain & Fancy custom cabinetry with natural walnut and white pain finishes. The extra large island includes the sink and marble countertops. The matching marble backsplash features hidden spice shelves behind a mobile layer of solid marble. The cabinet style and molding details were selected to feel true to a traditional home in Greenwich, CT. In the adjacent living room, the built-in white cabinetry showcases matching walnut backs to tie in with the kitchen. The pantry encompasses space for a bar and small desk area. The light blue laundry room has a magnetized hanger for hang-drying clothes and a folding station. Downstairs, the bar kitchen is designed in blue Ultracraft cabinetry and creates a space for drinks and entertaining by the pool table. This was a full-house project that touched on all aspects of the ways the homeowners live in the space.
3.966 Foto di angoli bar con paraspruzzi con piastrelle a mosaico e paraspruzzi a specchio
1