1.125 Foto di angoli bar con paraspruzzi bianco e pavimento in legno massello medio
Filtra anche per:
Budget
Ordina per:Popolari oggi
1 - 20 di 1.125 foto
1 di 3

A custom home bar is always a great addition. From the walnut wood cabinets to the built-in beverage fridge, this is the perfect little space.
Idee per un angolo bar senza lavandino classico con ante in stile shaker, ante in legno scuro, paraspruzzi bianco, pavimento in legno massello medio, pavimento marrone e top bianco
Idee per un angolo bar senza lavandino classico con ante in stile shaker, ante in legno scuro, paraspruzzi bianco, pavimento in legno massello medio, pavimento marrone e top bianco

The homeowner's wide range of tastes coalesces in this lovely kitchen and mudroom. Vintage, modern, English, and mid-century styles form one eclectic and alluring space. Rift-sawn white oak cabinets in warm almond, textured white subway tile, white island top, and a custom white range hood lend lots of brightness while black perimeter countertops and a Laurel Woods deep green finish on the island and beverage bar balance the palette with a unique twist on farmhouse style.

The wet bar includes a built-in wine cooler and a highlight in this stunning kitchen renovation is the ceiling hung glass and metal shelving unit that is truly a piece of art.

Esempio di un angolo bar con lavandino classico con lavello sottopiano, ante a filo, ante blu, paraspruzzi bianco, paraspruzzi con piastrelle a mosaico, pavimento in legno massello medio, pavimento marrone e top bianco

Esempio di un ampio bancone bar stile rurale con lavello sottopiano, ante in stile shaker, ante bianche, top in marmo, paraspruzzi bianco, paraspruzzi in lastra di pietra, pavimento in legno massello medio, pavimento marrone e top grigio

The Butler’s Pantry quickly became one of our favorite spaces in this home! We had fun with the backsplash tile patten (utilizing the same tile we highlighted in the kitchen but installed in a herringbone pattern). Continuing the warm tones through this space with the butcher block counter and open shelving, it works to unite the front and back of the house. Plus, this space is home to the kegerator with custom family tap handles!

We juxtaposed bold colors and contemporary furnishings with the early twentieth-century interior architecture for this four-level Pacific Heights Edwardian. The home's showpiece is the living room, where the walls received a rich coat of blackened teal blue paint with a high gloss finish, while the high ceiling is painted off-white with violet undertones. Against this dramatic backdrop, we placed a streamlined sofa upholstered in an opulent navy velour and companioned it with a pair of modern lounge chairs covered in raspberry mohair. An artisanal wool and silk rug in indigo, wine, and smoke ties the space together.

Immagine di un angolo bar senza lavandino minimalista di medie dimensioni con nessun lavello, ante lisce, ante nere, top piastrellato, paraspruzzi bianco, paraspruzzi in gres porcellanato, pavimento in legno massello medio, pavimento marrone e top bianco

This 1960's home needed a little love to bring it into the new century while retaining the traditional charm of the house and entertaining the maximalist taste of the homeowners. Mixing bold colors and fun patterns were not only welcome but a requirement, so this home got a fun makeover in almost every room!
New cabinets are from KitchenCraft (MasterBrand) in their Lexington doors style, White Cap paint on Maple. Counters are quartz from Cambria - Ironsbridge color. A Blanco Performa sin in stainless steel sits on the island with Newport Brass Gavin faucet and plumbing fixtures in satin bronze. The bar sink is from Copper Sinks Direct in a hammered bronze finish.
Kitchen backsplash is from Renaissance Tile: Cosmopolitan field tile in China White, 5-1/8" x 5-1/8" squares in a horizontal brick lay. Bar backsplash is from Marble Systems: Chelsea Brick in Boho Bronze, 2-5/8" x 8-3/8" also in a horizontal brick pattern. Flooring is a stained hardwood oak that is seen throughout a majority of the house.
The main feature of the kitchen is the Dacor 48" Heritage Dual Fuel Range taking advantage of their Color Match program. We settled on Sherwin Williams #6746 - Julip. It sits below a custom hood manufactured by a local supplier. It is made from 6" wide Resawn White Oak planks with an oil finish. It covers a Vent-A-Hood liner insert hood. Other appliances include a Dacor Heritage 24" Microwave Drawer, 24" Dishwasher, Scotsman 15" Ice Maker, and Liebherr tall Wine Cooler and 24" Undercounter Refrigerator.

This custom home is part of the Carillon Place infill development across from Byrd Park in Richmond, VA. The home has four bedrooms, three full baths, one half bath, custom kitchen with waterfall island, full butler's pantry, gas fireplace, third floor media room, and two car garage. The first floor porch and second story balcony on this corner lot have expansive views of Byrd Park and the Carillon.

Immagine di un piccolo angolo bar con lavandino country con ante in stile shaker, ante blu, top in quarzo composito, paraspruzzi bianco, paraspruzzi con piastrelle in terracotta, pavimento in legno massello medio, pavimento marrone e top bianco

A black and white color pallet in a modern home bar with backlit marble wind cellar.
Jared Kuzia Photography
Ispirazione per un angolo bar con lavandino minimal di medie dimensioni con pavimento in legno massello medio, lavello sottopiano, ante lisce, pavimento marrone, top bianco, ante nere, top in marmo, paraspruzzi bianco e paraspruzzi in marmo
Ispirazione per un angolo bar con lavandino minimal di medie dimensioni con pavimento in legno massello medio, lavello sottopiano, ante lisce, pavimento marrone, top bianco, ante nere, top in marmo, paraspruzzi bianco e paraspruzzi in marmo
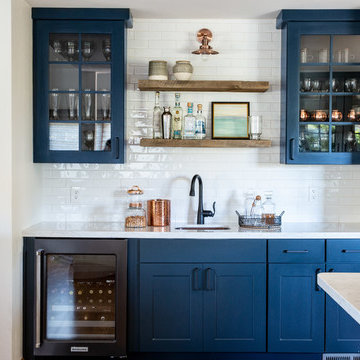
Immagine di un angolo bar con lavandino classico di medie dimensioni con lavello sottopiano, ante in stile shaker, ante blu, top in quarzo composito, paraspruzzi bianco, paraspruzzi con piastrelle diamantate, pavimento in legno massello medio, pavimento marrone e top bianco
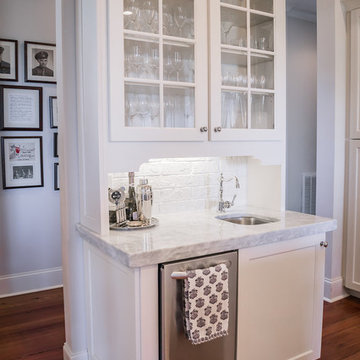
Foto di un angolo bar con lavandino tradizionale con lavello sottopiano, ante di vetro, ante bianche, top in granito, paraspruzzi bianco, paraspruzzi in mattoni, pavimento in legno massello medio, pavimento marrone e top grigio
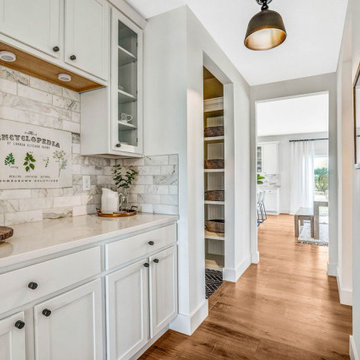
Ispirazione per un grande angolo bar senza lavandino country con ante di vetro, ante bianche, top in quarzite, paraspruzzi bianco, paraspruzzi in marmo, pavimento in legno massello medio e top bianco

Idee per un angolo bar con lavandino costiero con ante bianche, top in marmo, paraspruzzi bianco, paraspruzzi in perlinato, pavimento in legno massello medio, pavimento marrone e top bianco
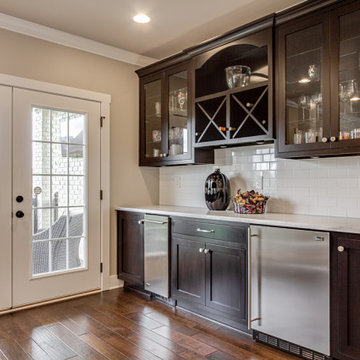
Ispirazione per un angolo bar senza lavandino tradizionale con ante con riquadro incassato, ante in legno bruno, top in marmo, paraspruzzi bianco, paraspruzzi con piastrelle diamantate, pavimento in legno massello medio, pavimento marrone e top bianco
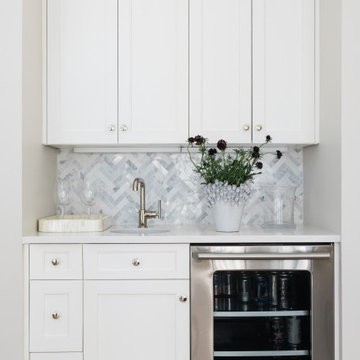
Foto di un piccolo angolo bar con lavandino chic con lavello sottopiano, ante con riquadro incassato, ante bianche, top in quarzo composito, paraspruzzi bianco, paraspruzzi in marmo, pavimento in legno massello medio, pavimento marrone e top bianco

Idee per un angolo bar con lavandino minimalista con ante a filo, ante in legno bruno, top in quarzite, paraspruzzi bianco, paraspruzzi in lastra di pietra, pavimento in legno massello medio e top bianco

The bar is adjacent to the dining room and incorporates a long buffet for serving that parallels the dining table. Glasses are stored in glass-front cabinets in close proximity to the dining and living room.
1.125 Foto di angoli bar con paraspruzzi bianco e pavimento in legno massello medio
1