1.406 Foto di angoli bar con moquette
Filtra anche per:
Budget
Ordina per:Popolari oggi
141 - 160 di 1.406 foto
1 di 2

The Aerius - Modern American Craftsman on Acreage in Ridgefield Washington by Cascade West Development Inc.
The upstairs rests mainly on the Western half of the home. It’s composed of a laundry room, 2 bedrooms, including a future princess suite, and a large Game Room. Every space is of generous proportion and easily accessible through a single hall. The windows of each room are filled with natural scenery and warm light. This upper level boasts amenities enough for residents to play, reflect, and recharge all while remaining up and away from formal occasions, when necessary.
Cascade West Facebook: https://goo.gl/MCD2U1
Cascade West Website: https://goo.gl/XHm7Un
These photos, like many of ours, were taken by the good people of ExposioHDR - Portland, Or
Exposio Facebook: https://goo.gl/SpSvyo
Exposio Website: https://goo.gl/Cbm8Ya

Executive wine bar created with our CEO in mind. Masculine features in color and wood with custom cabinetry, glass & marble backsplash and topped off with Cambria on the counter. Floating shelves offer display for accessories and the array of stemware invite one to step up for a pour.
Photography by Lydia Cutter

A hill country farmhouse at 3,181 square feet and situated in the Texas hill country of New Braunfels, in the neighborhood of Copper Ridge, with only a fifteen minute drive north to Canyon Lake. Three key features to the exterior are the use of board and batten walls, reclaimed brick, and exposed rafter tails. On the inside it’s the wood beams, reclaimed wood wallboards, and tile wall accents that catch the eye around every corner of this three-bedroom home. Windows across each side flood the large kitchen and great room with natural light, offering magnificent views out both the front and the back of the home.
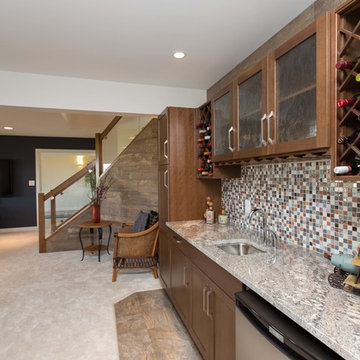
2016 Fall Parade of Homes
This lovely home is located at 33 East Plains in Sage Creek and was built by Hearth Homes, stone work in the kitchen, ensuite bathroom and wet bar was done by Western Marble & Tile Ltd.
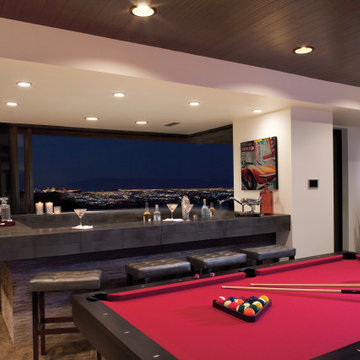
Foto di un bancone bar design di medie dimensioni con top in superficie solida, moquette, pavimento beige e top nero
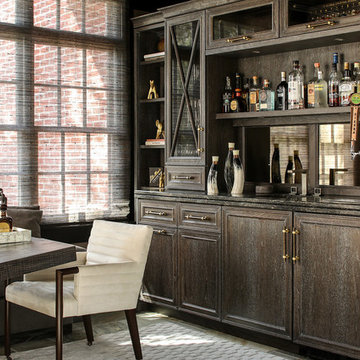
Christian Garibaldi
Esempio di un angolo bar con lavandino chic di medie dimensioni con ante in legno bruno, top in marmo, paraspruzzi a specchio, moquette e pavimento grigio
Esempio di un angolo bar con lavandino chic di medie dimensioni con ante in legno bruno, top in marmo, paraspruzzi a specchio, moquette e pavimento grigio
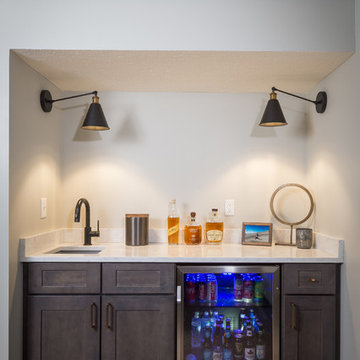
Designed by Monica Lewis MCR, UDCP, CMKBD. Project Manager Dave West CR. Photography by Todd Yarrington.
Ispirazione per un angolo bar classico di medie dimensioni con moquette e pavimento marrone
Ispirazione per un angolo bar classico di medie dimensioni con moquette e pavimento marrone
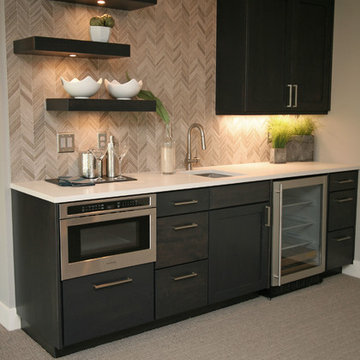
Ispirazione per un angolo bar con lavandino chic di medie dimensioni con lavello sottopiano, ante in stile shaker, ante nere, top in quarzo composito, paraspruzzi grigio, paraspruzzi con piastrelle a mosaico, moquette e pavimento grigio
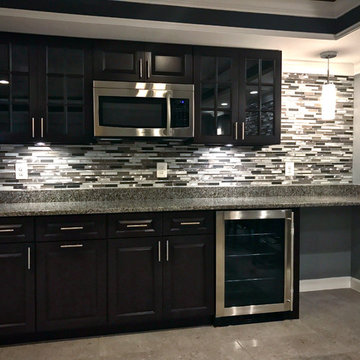
Immagine di un bancone bar minimal di medie dimensioni con nessun lavello, ante con bugna sagomata, ante nere, top in vetro riciclato, paraspruzzi grigio, paraspruzzi con piastrelle a listelli, moquette e pavimento grigio
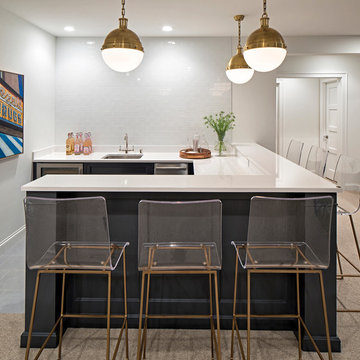
Builder: John Kraemer & Sons | Designer: Ben Nelson | Furnishings: Martha O'Hara Interiors | Photography: Landmark Photography
Foto di un bancone bar tradizionale di medie dimensioni con moquette, lavello sottopiano, ante con riquadro incassato, ante nere e top in superficie solida
Foto di un bancone bar tradizionale di medie dimensioni con moquette, lavello sottopiano, ante con riquadro incassato, ante nere e top in superficie solida
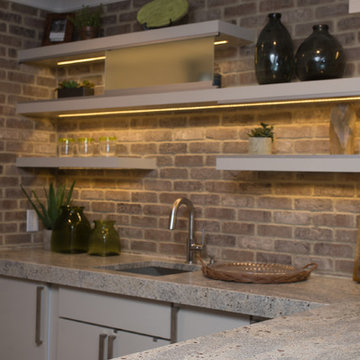
Mitered Laminated Edge & Leathered White Cashmere Granite, thin brick accent wall, Undermount square bar sink, painted slab cabinet doors
Ispirazione per un grande bancone bar chic con ante lisce, ante bianche, top in granito, paraspruzzi beige e moquette
Ispirazione per un grande bancone bar chic con ante lisce, ante bianche, top in granito, paraspruzzi beige e moquette
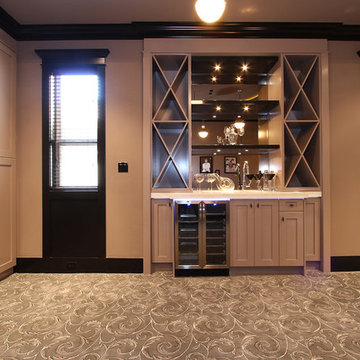
Idee per un angolo bar con lavandino tradizionale di medie dimensioni con lavello sottopiano, ante in stile shaker, ante beige, top in superficie solida, paraspruzzi a specchio e moquette
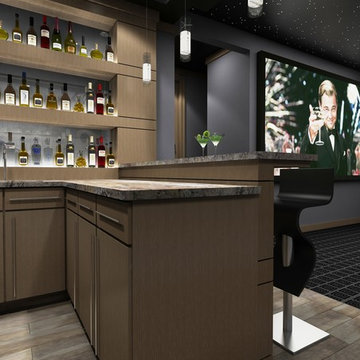
Esempio di un grande angolo bar moderno con moquette e pavimento multicolore
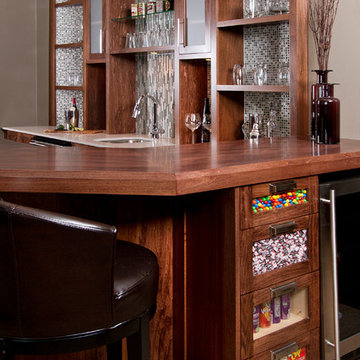
sethbennphoto.com ©2013
Idee per un bancone bar classico con moquette, lavello sottopiano, ante in stile shaker, ante in legno bruno, top in legno, paraspruzzi multicolore, paraspruzzi con piastrelle a mosaico e top marrone
Idee per un bancone bar classico con moquette, lavello sottopiano, ante in stile shaker, ante in legno bruno, top in legno, paraspruzzi multicolore, paraspruzzi con piastrelle a mosaico e top marrone

Interior Designer: Simons Design Studio
Builder: Magleby Construction
Photography: Alan Blakely Photography
Immagine di un grande angolo bar con lavandino contemporaneo con lavello sottopiano, ante lisce, ante in legno chiaro, top in quarzo composito, paraspruzzi marrone, paraspruzzi in legno, moquette, pavimento grigio e top nero
Immagine di un grande angolo bar con lavandino contemporaneo con lavello sottopiano, ante lisce, ante in legno chiaro, top in quarzo composito, paraspruzzi marrone, paraspruzzi in legno, moquette, pavimento grigio e top nero
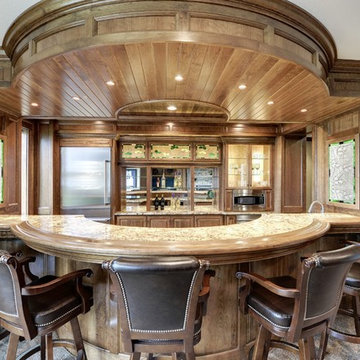
Esempio di un grande bancone bar chic con ante con bugna sagomata, ante in legno scuro, paraspruzzi a specchio e moquette
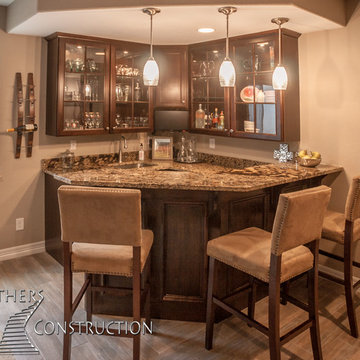
Great room with coffered ceiling with crown molding and rope lighting, entertainment area with arched, recessed , TV space, pool table area, walk behind wet bar with corner L-shaped back bar and coffered ceiling detail; exercise room/bedroom; 9’ desk/study center with Aristokraft base cabinetry only and ‘Formica’ brand (www.formica.com) laminate countertop installed adjacent to stairway, closet and double glass door entry; dual access ¾ bathroom, unfinished mechanical room and unfinished storage room; Note: (2) coffered ceilings with crown molding and rope lighting and (1) coffered ceiling detail outlining walk behind wet bar included in project; Photo: Andrew J Hathaway, Brothers Construction

Simple countertop, sink, and sink for preparing cocktails and mock-tails. Open cabinets with reflective backs for glass ware.
Photography by Spacecrafting
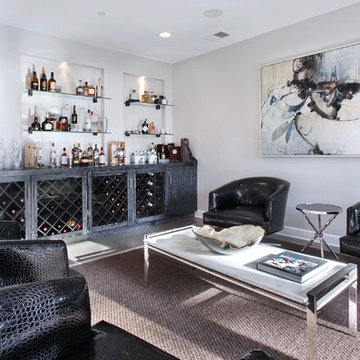
Cocktail Lounge
Immagine di un bancone bar minimalista di medie dimensioni con ante di vetro, ante nere, top in legno, paraspruzzi grigio e moquette
Immagine di un bancone bar minimalista di medie dimensioni con ante di vetro, ante nere, top in legno, paraspruzzi grigio e moquette

Ispirazione per un grande angolo bar con lavandino tradizionale con lavello sottopiano, ante in stile shaker, ante in legno bruno, top in granito, paraspruzzi grigio, paraspruzzi con piastrelle di vetro, moquette e pavimento grigio
1.406 Foto di angoli bar con moquette
8