1.667 Foto di angoli bar con nessun'anta e mensole sospese
Filtra anche per:
Budget
Ordina per:Popolari oggi
1 - 20 di 1.667 foto
1 di 3

Below Buchanan is a basement renovation that feels as light and welcoming as one of our outdoor living spaces. The project is full of unique details, custom woodworking, built-in storage, and gorgeous fixtures. Custom carpentry is everywhere, from the built-in storage cabinets and molding to the private booth, the bar cabinetry, and the fireplace lounge.
Creating this bright, airy atmosphere was no small challenge, considering the lack of natural light and spatial restrictions. A color pallet of white opened up the space with wood, leather, and brass accents bringing warmth and balance. The finished basement features three primary spaces: the bar and lounge, a home gym, and a bathroom, as well as additional storage space. As seen in the before image, a double row of support pillars runs through the center of the space dictating the long, narrow design of the bar and lounge. Building a custom dining area with booth seating was a clever way to save space. The booth is built into the dividing wall, nestled between the support beams. The same is true for the built-in storage cabinet. It utilizes a space between the support pillars that would otherwise have been wasted.
The small details are as significant as the larger ones in this design. The built-in storage and bar cabinetry are all finished with brass handle pulls, to match the light fixtures, faucets, and bar shelving. White marble counters for the bar, bathroom, and dining table bring a hint of Hollywood glamour. White brick appears in the fireplace and back bar. To keep the space feeling as lofty as possible, the exposed ceilings are painted black with segments of drop ceilings accented by a wide wood molding, a nod to the appearance of exposed beams. Every detail is thoughtfully chosen right down from the cable railing on the staircase to the wood paneling behind the booth, and wrapping the bar.
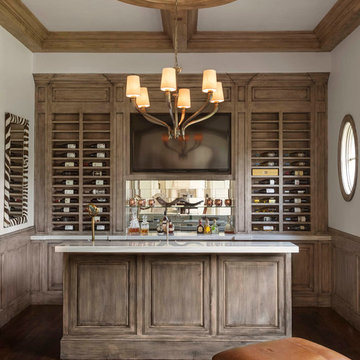
Nathan Schroder Photography
BK Design Studio
Immagine di un ampio angolo bar con lavandino tradizionale con nessun'anta, ante in legno scuro, pavimento in legno massello medio e paraspruzzi a specchio
Immagine di un ampio angolo bar con lavandino tradizionale con nessun'anta, ante in legno scuro, pavimento in legno massello medio e paraspruzzi a specchio

This modern contemporary style dry bar area features Avant Stone Bianco Orobico - honed, benchtop and splash back with a sliding door to hide the bar when not in use.
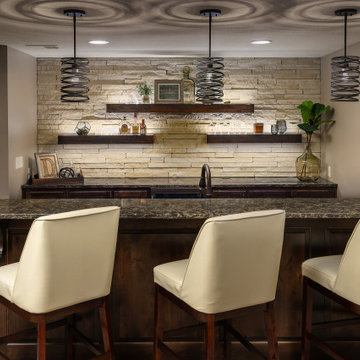
Idee per un bancone bar classico di medie dimensioni con mensole sospese, ante in legno bruno, top in granito e top marrone

This 22' bar is a show piece like none other. Oversized and dramatic, it creates drama as the epicenter of the home. The hidden cabinet behind the agate acrylic panel is a true piece of art.

Immagine di un piccolo bancone bar chic con lavello da incasso, ante bianche, top in quarzo composito, paraspruzzi bianco, paraspruzzi in marmo, pavimento in legno massello medio, pavimento marrone, top bianco e nessun'anta

Ispirazione per un piccolo angolo bar tradizionale con nessun lavello, nessun'anta, ante blu, paraspruzzi a specchio, parquet scuro, pavimento marrone e top bianco

Family Room & WIne Bar Addition - Haddonfield
This new family gathering space features custom cabinetry, two wine fridges, two skylights, two sets of patio doors, and hidden storage.

Esempio di un angolo bar con lavandino rustico con nessun'anta, top in legno, paraspruzzi grigio, paraspruzzi con piastrelle in pietra, pavimento in legno massello medio, pavimento marrone e top marrone
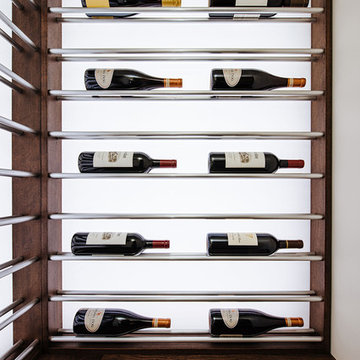
Our latest custom wine room project is proof that you don’t need a country estate (or even a full-size room) to store your wine in style. Our clients in this small, but swanky condo in Portland’s Pearl District had just a tiny corner of space to work with. Tucked in between the fireplace and floor-to-ceiling terrace doors, we transformed this formerly awkward and unused storage space into a showstopper of a home wine and cocktail bar.

Foto di un piccolo angolo bar moderno con nessun lavello, nessun'anta, ante bianche, top in legno, pavimento in legno massello medio, pavimento marrone, top marrone e paraspruzzi multicolore
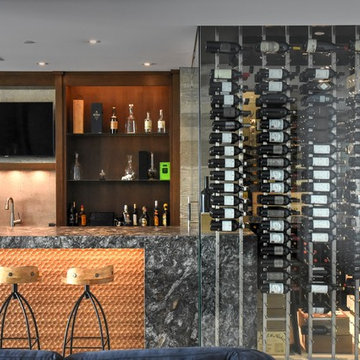
This gorgeous contemporary glass front custom wine cellar in Corona Del Mar, Newport Beach, California is an eye catcher. The sleek, glass ultra modern wine room was a unique and exciting project for our team here at Vintage Cellars. The stone bar extends into the wine cellar itself, but due to mechanical, cooling, and condensation concerns, our expert custom wine cellar team knew that extra measures needed to be taken to ensure the end quality remained top notch.
The bar itself was divided into two sections, one cut section outside to make up the main seating area and the other inside the glass wine room. The stone bar, which is porous, takes up a good portion of the front facing glass panel. Had the bar simply extended into the wine cellar and been sealed off at the joints, the stone would have eventually transferred in enough heat and moisture to cause condensation. Proper wine cellar design and planning enabled this wine cellar to not only look fantastic, but function perfectly as well.
One interesting unique feature in this Corona Del Mar, Newport Beach, Orange County, California glass and metal wine cellar is an extension of floor to ceiling frames mounted to the backside of the stone bar. This feature was made to seamlessly show consistency in floor to ceiling vintageview frames throughout.
Corona Del Mar, Newport Beach, Laguna Beach, Huntington Beach, Newport Coast, Ladera Ranch, Coto De Caza, Laguna Hills, San Clemente, Dana Point, Seal Beach, Laguna Niguel still remain the areas in Orange County that we build wine cellars most often.
Contemporary wine cellars such as this are becoming more and more popular in modern design trends. Interior Design, Architecture, and Construction all play a part in ensuring that the client’s vision comes to reality. This project was no different. Working closely with David Close Homes, Vintage Cellars was able to meet with the client and team involved, determine the ultimate wine cellar wine room wine closet goals, and see them to the finish.
Upon walking into this glass and metal modern contemporary wine cellar, you become quickly surrounded with triple deep bottles from many of the world’s best wineries. On the left below the countertop is a black stained poplar wine racking system for single 750ml bottles. Above lies room for display case storage, room for large format bottles, and label forward vintageview design racking to the ceiling. On the middle wall of this wine room is room for case storage below, similarly with triple deep vintageview floor to ceiling frames dying into more case storage above. On the right side of this wall lies a vertical space for single large format case storage.
Ultra Modern wine cellars such as this are all the rage in contemporary homes in San Diego, Orange County, and Los Angeles. This glass enclosed wine cellar with a sleek modern contemporary racking system is truly a showpiece in this home in Corona Del Mar, Newport Beach, California. Wine Racking, Wine Cellar Cooling, Wine Cellar design, Wine Cellar Build out and Wine Cellar Installation is what Vintage Cellars does best. Timeless Luxury.
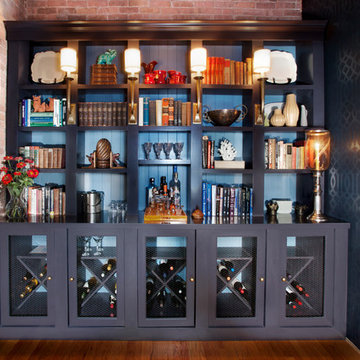
©Amy Braswell
Ispirazione per un angolo bar con lavandino boho chic con nessun'anta, ante nere, paraspruzzi blu, parquet scuro e top nero
Ispirazione per un angolo bar con lavandino boho chic con nessun'anta, ante nere, paraspruzzi blu, parquet scuro e top nero

Esempio di un grande bancone bar industriale con nessun'anta, paraspruzzi in mattoni, pavimento in cemento, pavimento grigio, ante in legno scuro e top in granito
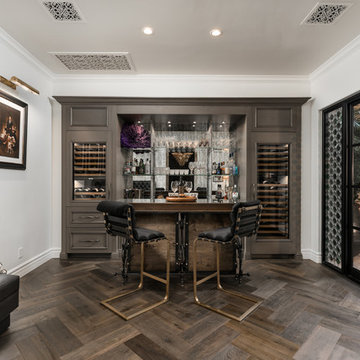
Ispirazione per un ampio bancone bar mediterraneo con top in acciaio inossidabile, pavimento marrone, paraspruzzi a specchio, pavimento in legno massello medio, ante grigie e nessun'anta
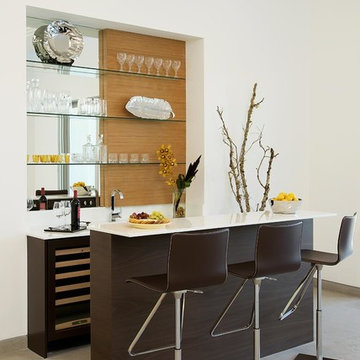
Ispirazione per un bancone bar contemporaneo con nessun'anta, paraspruzzi a specchio e pavimento grigio
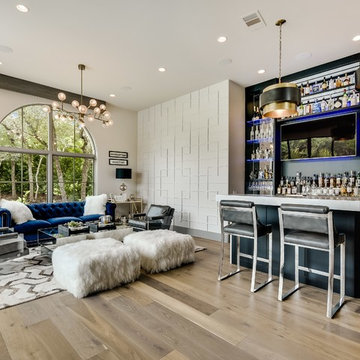
Foto di un bancone bar mediterraneo con nessun'anta, parquet chiaro e pavimento beige
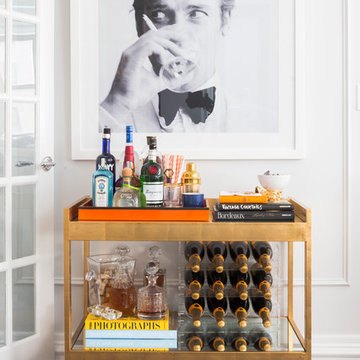
Ispirazione per un piccolo carrello bar classico con nessun lavello, nessun'anta, parquet scuro e pavimento marrone
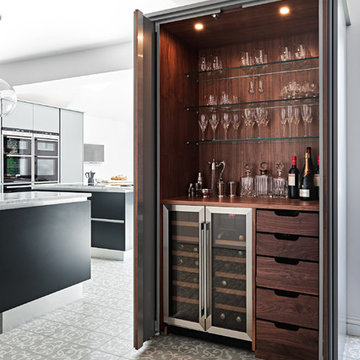
Bloomsbury encaustic tiles from Artisans of Devizes.
Idee per un grande angolo bar contemporaneo con nessun'anta, ante in legno bruno, top in legno, pavimento con piastrelle in ceramica e top marrone
Idee per un grande angolo bar contemporaneo con nessun'anta, ante in legno bruno, top in legno, pavimento con piastrelle in ceramica e top marrone

Custom bar with walnut cabinetry and a waterfall edged, hand fabricated, counter top of end grain wood with brass infused strips.
Foto di un grande bancone bar contemporaneo con nessun'anta, ante in legno bruno, pavimento in legno massello medio, top in legno, paraspruzzi marrone, paraspruzzi in legno e pavimento marrone
Foto di un grande bancone bar contemporaneo con nessun'anta, ante in legno bruno, pavimento in legno massello medio, top in legno, paraspruzzi marrone, paraspruzzi in legno e pavimento marrone
1.667 Foto di angoli bar con nessun'anta e mensole sospese
1