1.703 Foto di angoli bar con ante blu e ante gialle
Filtra anche per:
Budget
Ordina per:Popolari oggi
1 - 20 di 1.703 foto
1 di 3

We created this moody custom built in bar area for our clients in the M streets. We contrasted the dark blue with a dark walnut wood stain counter top and shelves. Added the finishing touches by add a textured grasscloth wallpaper and shelf lights

Foto di un angolo bar con lavandino stile marino di medie dimensioni con lavello sottopiano, ante in stile shaker, ante blu, paraspruzzi con piastrelle di metallo, pavimento in legno massello medio e top bianco

A former hallway pantry closet was converted into this stylish and useful beverage center. Refrigerated drawers below the espresso machine keep ingredients cool, and a Calacatta quartzite insert repeats the finishes and materials used in the neighboring kitchen.

Immagine di un angolo bar con lavandino chic con lavello sottopiano, ante in stile shaker, ante blu, top in quarzo composito, paraspruzzi bianco e top bianco

Sleek, contemporary wet bar with open shelving.
Esempio di un ampio angolo bar con lavandino contemporaneo con lavello sottopiano, ante lisce, ante blu, top in quarzo composito, paraspruzzi bianco, paraspruzzi con piastrelle in ceramica, pavimento in legno massello medio e top bianco
Esempio di un ampio angolo bar con lavandino contemporaneo con lavello sottopiano, ante lisce, ante blu, top in quarzo composito, paraspruzzi bianco, paraspruzzi con piastrelle in ceramica, pavimento in legno massello medio e top bianco

Foto di un piccolo angolo bar senza lavandino chic con ante con riquadro incassato, ante blu, top in quarzo composito, paraspruzzi bianco, paraspruzzi con piastrelle a mosaico, pavimento in vinile, pavimento grigio e top bianco

Immagine di un angolo bar con lavandino chic con lavello integrato, ante in stile shaker, ante blu, paraspruzzi bianco, parquet scuro, pavimento marrone e top bianco

Reagan Taylor Photography
Foto di un angolo bar con lavandino minimal con lavello sottopiano, ante lisce, ante blu, pavimento in legno massello medio, pavimento marrone e top grigio
Foto di un angolo bar con lavandino minimal con lavello sottopiano, ante lisce, ante blu, pavimento in legno massello medio, pavimento marrone e top grigio

Patrick Brickman
Foto di un angolo bar con lavandino country di medie dimensioni con ante blu, top bianco, lavello sottopiano, ante con riquadro incassato, top in marmo, paraspruzzi bianco, paraspruzzi in legno, pavimento in legno massello medio e pavimento marrone
Foto di un angolo bar con lavandino country di medie dimensioni con ante blu, top bianco, lavello sottopiano, ante con riquadro incassato, top in marmo, paraspruzzi bianco, paraspruzzi in legno, pavimento in legno massello medio e pavimento marrone
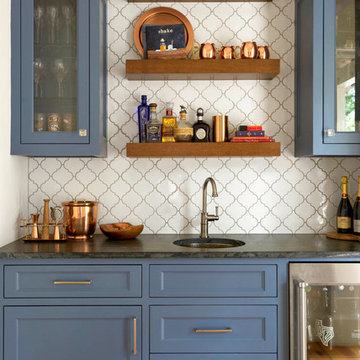
Idee per un angolo bar con lavandino country con lavello sottopiano, ante blu, paraspruzzi bianco e ante di vetro

Ispirazione per un angolo bar con lavandino minimal con nessun lavello, ante in stile shaker, ante blu, top in quarzite, paraspruzzi rosso, paraspruzzi in mattoni, parquet scuro, pavimento marrone e top bianco
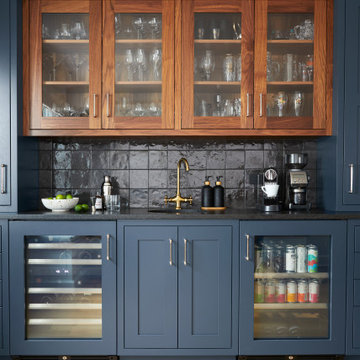
Ispirazione per un angolo bar con lavandino chic con lavello sottopiano, ante in stile shaker, ante blu, paraspruzzi nero, parquet chiaro, pavimento beige e top nero

This renovation included kitchen, laundry, powder room, with extensive building work.
Idee per un ampio angolo bar classico con ante in stile shaker, ante blu, top in quarzo composito, paraspruzzi bianco, paraspruzzi in quarzo composito, pavimento in laminato, pavimento marrone e top bianco
Idee per un ampio angolo bar classico con ante in stile shaker, ante blu, top in quarzo composito, paraspruzzi bianco, paraspruzzi in quarzo composito, pavimento in laminato, pavimento marrone e top bianco

Our Carmel design-build studio was tasked with organizing our client’s basement and main floor to improve functionality and create spaces for entertaining.
In the basement, the goal was to include a simple dry bar, theater area, mingling or lounge area, playroom, and gym space with the vibe of a swanky lounge with a moody color scheme. In the large theater area, a U-shaped sectional with a sofa table and bar stools with a deep blue, gold, white, and wood theme create a sophisticated appeal. The addition of a perpendicular wall for the new bar created a nook for a long banquette. With a couple of elegant cocktail tables and chairs, it demarcates the lounge area. Sliding metal doors, chunky picture ledges, architectural accent walls, and artsy wall sconces add a pop of fun.
On the main floor, a unique feature fireplace creates architectural interest. The traditional painted surround was removed, and dark large format tile was added to the entire chase, as well as rustic iron brackets and wood mantel. The moldings behind the TV console create a dramatic dimensional feature, and a built-in bench along the back window adds extra seating and offers storage space to tuck away the toys. In the office, a beautiful feature wall was installed to balance the built-ins on the other side. The powder room also received a fun facelift, giving it character and glitz.
---
Project completed by Wendy Langston's Everything Home interior design firm, which serves Carmel, Zionsville, Fishers, Westfield, Noblesville, and Indianapolis.
For more about Everything Home, see here: https://everythinghomedesigns.com/
To learn more about this project, see here:
https://everythinghomedesigns.com/portfolio/carmel-indiana-posh-home-remodel
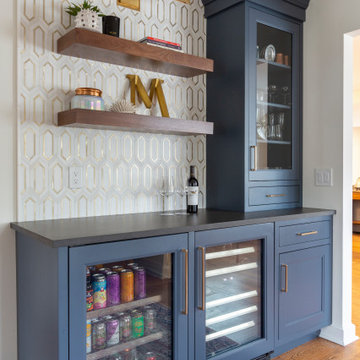
Corner area of this house that is used for a dry bar and sitting area, next to a beautiful and orignal fireplace. The dry bar has two under counter fridges with a tower and glass display. Floating shelves with a picture light over head that ties in with the kitchen picture light.
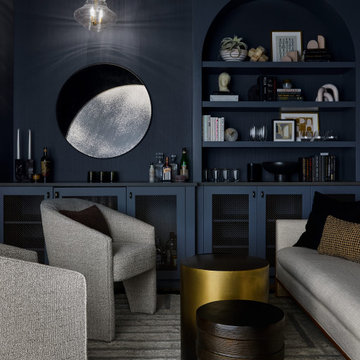
Ispirazione per un angolo bar senza lavandino moderno di medie dimensioni con nessun lavello, nessun'anta, ante blu, top in quarzo composito, parquet chiaro e top grigio
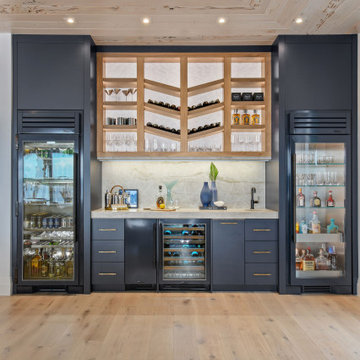
Navy Blue bar custom matched to True Appliance Juniper.
geometric hickory bottle holder
Immagine di un angolo bar con lavandino costiero di medie dimensioni con ante blu
Immagine di un angolo bar con lavandino costiero di medie dimensioni con ante blu

Our Long Island studio designed this stunning home with bright neutrals and classic pops to create a warm, welcoming home with modern amenities. In the kitchen, we chose a blue and white theme and added leather high chairs to give it a classy appeal. Sleek pendants add a hint of elegance.
In the dining room, comfortable chairs with chequered upholstery create a statement. We added a touch of drama by painting the ceiling a deep aubergine. AJI also added a sitting space with a comfortable couch and chairs to bridge the kitchen and the main living space. The family room was designed to create maximum space for get-togethers with a comfy sectional and stylish swivel chairs. The unique wall decor creates interesting pops of color. In the master suite upstairs, we added walk-in closets and a twelve-foot-long window seat. The exquisite en-suite bathroom features a stunning freestanding tub for relaxing after a long day.
---
Project designed by Long Island interior design studio Annette Jaffe Interiors. They serve Long Island including the Hamptons, as well as NYC, the tri-state area, and Boca Raton, FL.
For more about Annette Jaffe Interiors, click here:
https://annettejaffeinteriors.com/
To learn more about this project, click here:
https://annettejaffeinteriors.com/residential-portfolio/long-island-renovation/

Photography by Michael J. Lee Photography
Ispirazione per un piccolo bancone bar costiero con lavello sottopiano, ante in stile shaker, ante blu, top in quarzo composito, paraspruzzi blu, paraspruzzi con piastrelle di vetro, parquet scuro e top bianco
Ispirazione per un piccolo bancone bar costiero con lavello sottopiano, ante in stile shaker, ante blu, top in quarzo composito, paraspruzzi blu, paraspruzzi con piastrelle di vetro, parquet scuro e top bianco
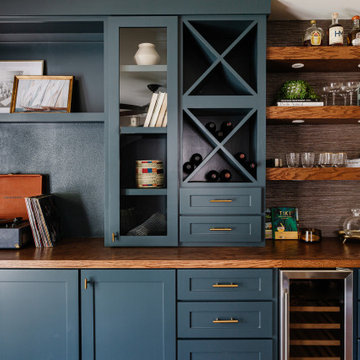
Created space for a wall mounted TV as well as additional wine storage. Finished with some glass cabinet doors with gold accent hardware.
Esempio di un angolo bar senza lavandino moderno di medie dimensioni con ante in stile shaker, ante blu, top in legno, parquet scuro, pavimento marrone e top marrone
Esempio di un angolo bar senza lavandino moderno di medie dimensioni con ante in stile shaker, ante blu, top in legno, parquet scuro, pavimento marrone e top marrone
1.703 Foto di angoli bar con ante blu e ante gialle
1