17 Foto di angoli bar bianchi con paraspruzzi in granito
Filtra anche per:
Budget
Ordina per:Popolari oggi
1 - 17 di 17 foto
1 di 3

The butlers pantry is conveniently located between the kitchen and the dining room. Two beverage refrigerators provide easy access to the children and guests to help themselves.
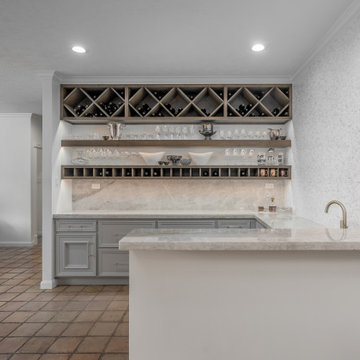
Built new cabinetry in bar area, removed walls, installed support beams, faux wood beam, wine racks, floating shelving, tile & granite backsplash, undermount sink, rose gold faucet
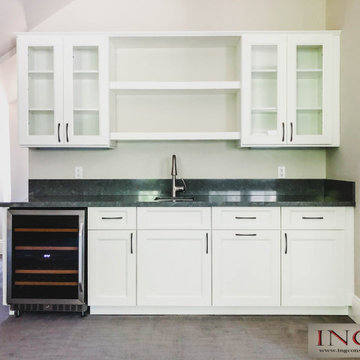
Malibu, CA - Entertainment/Game room wet bar / Attic conversion
Immagine di un angolo bar con lavandino classico di medie dimensioni con lavello da incasso, ante di vetro, ante bianche, top in granito, paraspruzzi verde, paraspruzzi in granito, moquette, pavimento grigio e top verde
Immagine di un angolo bar con lavandino classico di medie dimensioni con lavello da incasso, ante di vetro, ante bianche, top in granito, paraspruzzi verde, paraspruzzi in granito, moquette, pavimento grigio e top verde

Esempio di un grande angolo bar chic con lavello sottopiano, ante in stile shaker, ante bianche, top in granito, paraspruzzi nero, paraspruzzi in granito, pavimento in vinile, pavimento marrone e top nero
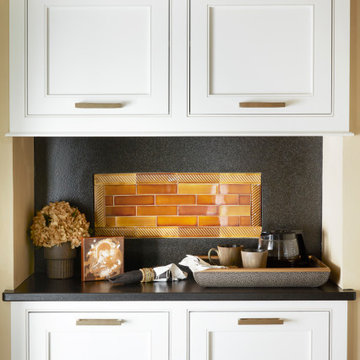
Idee per un angolo bar senza lavandino classico con nessun lavello, ante con riquadro incassato, ante bianche, top in granito, paraspruzzi arancione, paraspruzzi in granito e top nero
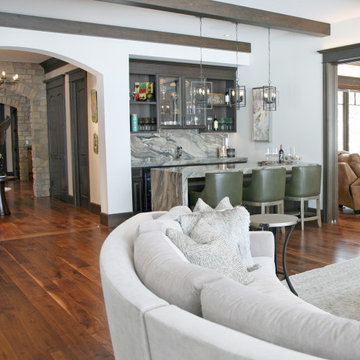
The wet bar on the main level is perfectly placed between the family room, living room, entry hall and dining room. It ends up being a relaxing place to work in the late afternoon, or have a beverage any time of the day. It is tucked into space neatly and feels like the place to land. The quartzite top was carried up the back wall to create harmony and beauty~ and the wash of color plays well with the stone wall in the entry too.
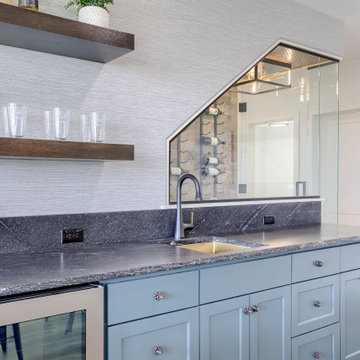
Idee per un angolo bar con lavandino con lavello sottopiano, ante in stile shaker, top in granito, paraspruzzi nero, paraspruzzi in granito e top nero
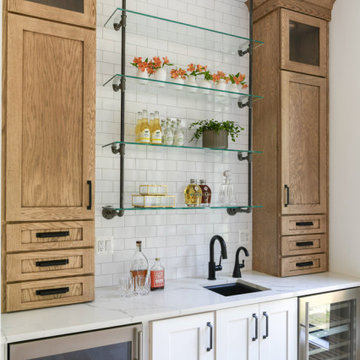
This modern farmhouse in Vienna showcases our studio’s signature style of uniting California-cool style with Midwestern traditional. Double islands in the kitchen offer loads of counter space and can function as dining and workstations. The black-and-white palette lends a modern vibe to the setup. A sleek bar adjacent to the kitchen flaunts open shelves and wooden cabinetry that allows for stylish entertaining. While warmer hues are used in the living areas and kitchen, the bathrooms are a picture of tranquility with colorful cabinetry and a calming ambiance created with elegant fixtures and decor.
---
Project designed by Vienna interior design studio Amy Peltier Interior Design & Home. They serve Mclean, Vienna, Bethesda, DC, Potomac, Great Falls, Chevy Chase, Rockville, Oakton, Alexandria, and the surrounding area.
---
For more about Amy Peltier Interior Design & Home, click here: https://peltierinteriors.com/
To learn more about this project, click here:
https://peltierinteriors.com/portfolio/modern-elegant-farmhouse-interior-design-vienna/
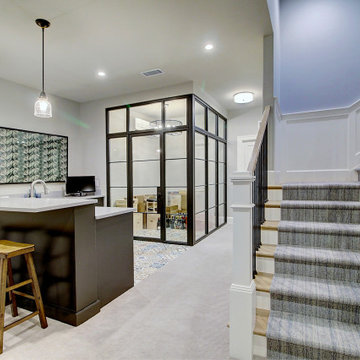
Immagine di un ampio bancone bar chic con lavello sottopiano, ante con riquadro incassato, ante in legno bruno, top in granito, paraspruzzi grigio, paraspruzzi in granito, pavimento con piastrelle in ceramica, pavimento multicolore e top grigio
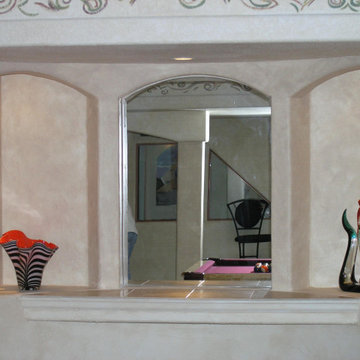
Esempio di un angolo bar con lavandino minimal di medie dimensioni con lavello sottopiano, ante lisce, ante marroni, top in granito, paraspruzzi nero, paraspruzzi in granito e top nero
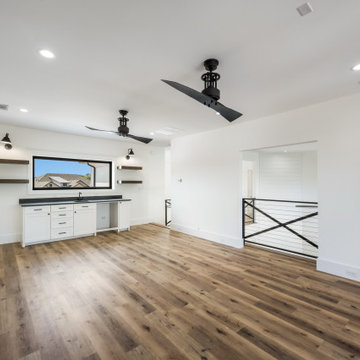
Welcome to the elegant upstairs family room, complete with a stylish bar featuring beautiful hardwood shelving and a granite countertop. A sink adds convenience, while hardwood floors exude warmth. Three ceiling fans provide comfort, and double French doors lead to a grand patio, complemented by floor-to-ceiling windows offering stunning views.
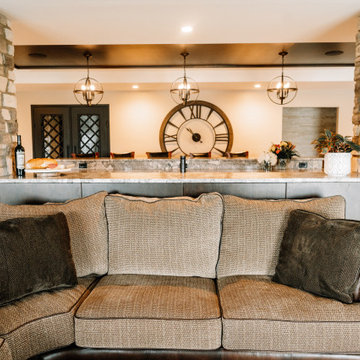
Our clients sought a welcoming remodel for their new home, balancing family and friends, even their cat companions. Durable materials and a neutral design palette ensure comfort, creating a perfect space for everyday living and entertaining.
In this cozy media room, we added plush, comfortable seating for enjoying favorite shows on a large screen courtesy of a top-notch projector. The warm fireplace adds to the inviting ambience. It's the perfect place for relaxation and entertainment.
---
Project by Wiles Design Group. Their Cedar Rapids-based design studio serves the entire Midwest, including Iowa City, Dubuque, Davenport, and Waterloo, as well as North Missouri and St. Louis.
For more about Wiles Design Group, see here: https://wilesdesigngroup.com/
To learn more about this project, see here: https://wilesdesigngroup.com/anamosa-iowa-family-home-remodel
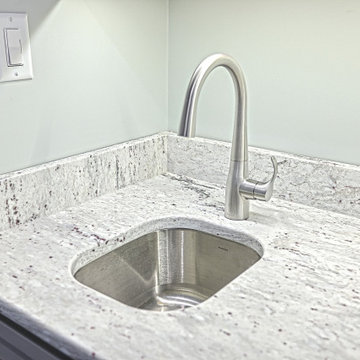
Foto di un angolo bar tradizionale di medie dimensioni con lavello sottopiano, ante con riquadro incassato, top in granito, paraspruzzi grigio, paraspruzzi in granito, pavimento in laminato, pavimento grigio e top grigio
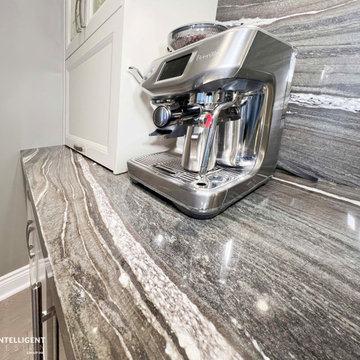
Idee per un angolo bar con lavandino con lavello sottopiano, ante in stile shaker, ante beige, top in granito, paraspruzzi nero, paraspruzzi in granito, parquet scuro, pavimento grigio e top nero
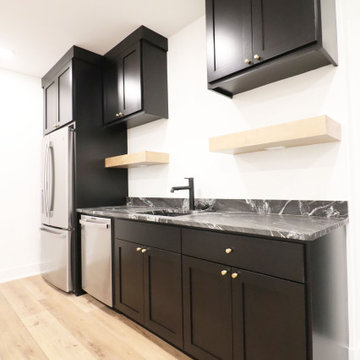
Idee per un angolo bar con lavandino country con lavello sottopiano, ante in stile shaker, ante nere, top in granito, paraspruzzi nero, paraspruzzi in granito e top nero
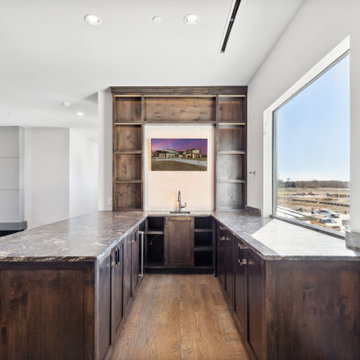
A wet bar allows you to stay with your guests and keep the conversations going as you make drinks instead of having to run back and forth to the kitchen. While some homes have an open floor plan design that keeps the kitchen and entertaining area all in the same space, a wet bar is still helpful as a small bar area with a singular purpose during the main action of your gathering. Wet bars can be in a living room, recreation room, or even on the patio.
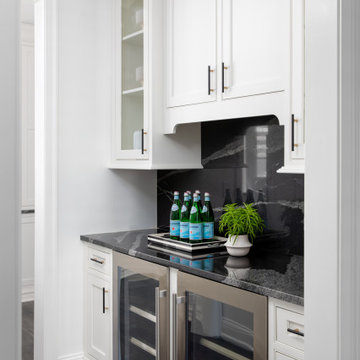
Esempio di un angolo bar senza lavandino design di medie dimensioni con ante in stile shaker, ante marroni, top in quarzite, paraspruzzi nero, paraspruzzi in granito, pavimento in vinile, pavimento grigio e top nero
17 Foto di angoli bar bianchi con paraspruzzi in granito
1