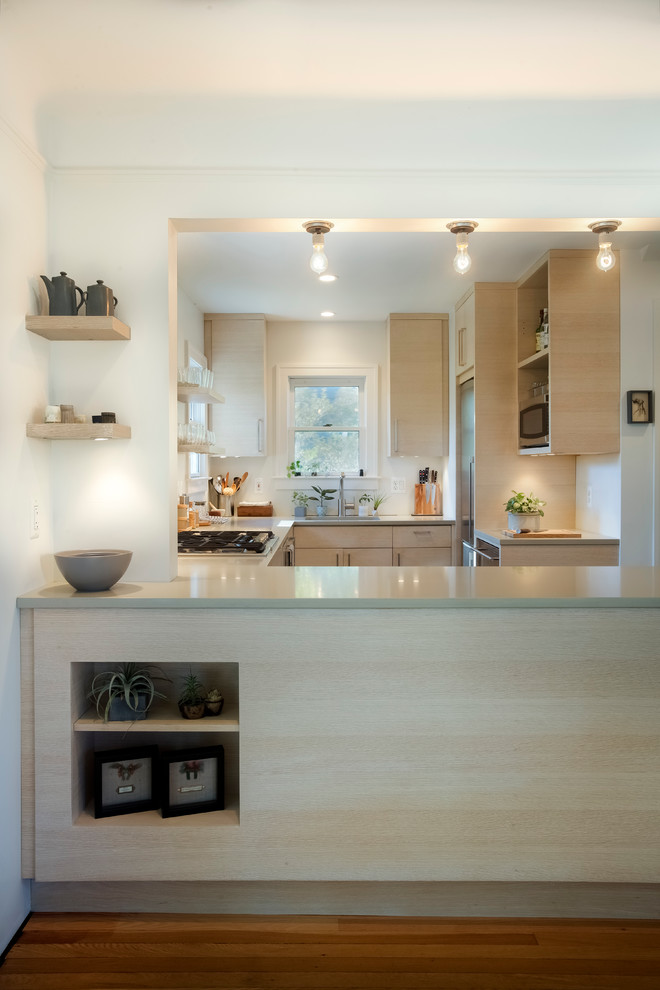
Ferndale Mid-Century Kitchen Renovation
2012, My first kitchen renovation project working independently. Originally, this area had a wall that divided the kitchen from the dining room. Here the wall was removed to create an open floor plan. We added a peninsula (with niche) and the back door was replaced with a window which allowed for a continuous counter top and more natural light. Small spaces require special attention to maximize function. Custom made cabinetry allowed for a magic corner pull out next to the sink, a paneled dishwasher, spice drawers, a counter depth refrigerator, beverage center, cooktop with downdraft vent and undercounter oven (in peninsula). French doors were added to the dining room, and the client designed and built a beautiful outdoor patio. Overall, we managed to incorporate all the necessary features while adding plenty of natural light and storage. Photo by Marvin Shaouni
