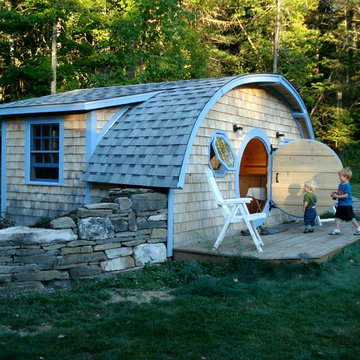Facciate di case
Filtra anche per:
Budget
Ordina per:Popolari oggi
1 - 20 di 88 foto
1 di 3
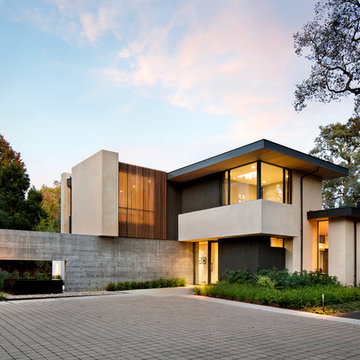
Bernard Andre
Immagine della facciata di una casa multicolore contemporanea con rivestimenti misti e tetto piano
Immagine della facciata di una casa multicolore contemporanea con rivestimenti misti e tetto piano
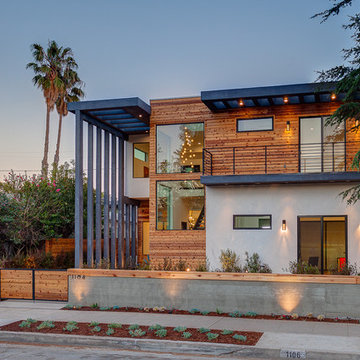
Idee per la villa multicolore contemporanea a due piani con rivestimenti misti e tetto piano
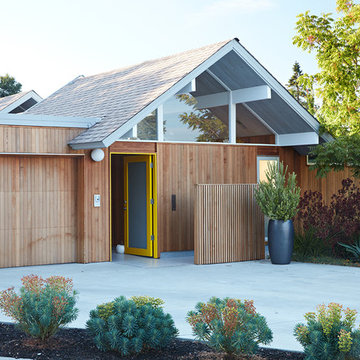
Klopf Architecture, Outer Space Landscape Architects, Sezen & Moon Structural Engineer and Flegels Construction updated a classic Eichler open, indoor-outdoor home.
Everyone loved the classic, original bones of this house, but it was in need of a major facelift both inside and out. The owners also wanted to remove the barriers between the kitchen and great room, and increase the size of the master bathroom as well as make other layout changes. No addition to the house was contemplated.
The owners worked with Klopf Architecture in part because of Klopf’s extensive mid-century modern / Eichler design portfolio, and in part because one of their neighbors who had worked with Klopf on their Eichler home remodel referred them. The Klopf team knew how to update the worn finishes to make a more sophisticated, higher quality home that both looks better and functions better.
In conjunction with the atrium and the landscaped rear yard / patio, the glassy living room feels open on both sides and allows an indoor / outdoor flow throughout. The new, natural wood exterior siding runs through the house from inside to outside to inside again, updating one of the classic design features of the Eichler homes.
Picking up on the wood siding, walnut vanities and cabinets offset the white walls. Gray porcelain tiles evoke the concrete slab floors and flow from interior to exterior to make the spaces appear to flow together. Similarly the ceiling decking has the same white-washed finish from inside to out. The continuity of materials and space enhances the sense of flow.
The large kitchen, perfect for entertaining, has a wall of built-ins and an oversized island. There’s plenty of storage and space for the whole group to prep and cook together.
One unique approach to the master bedroom is the bed wall. The head of the bed is tucked within a line of built-in wardrobes with a high window above. Replacing the master closet with this wall of wardrobes allowed for both a larger bathroom and a larger bedroom.
This 1,953 square foot, 4 bedroom, 2 bathroom Double Gable Eichler remodeled single-family house is located in Mountain View in the heart of the Silicon Valley.
Klopf Architecture Project Team: John Klopf, AIA, Klara Kevane, and Yegvenia Torres-Zavala
Landscape Architect: Outer Space Landscape Architects
Structural Engineer: Sezen & Moon
Contractor: Flegels Construction
Landscape Contractor: Roco's Gardening & Arroyo Vista Landscaping, Inc.
Photography ©2016 Mariko Reed
Location: Mountain View, CA
Year completed: 2015
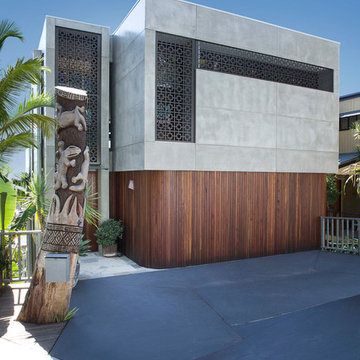
South Street/Entry Exterior. Laser cut screens and timber cladding with concealed garage tilt-a-door.
Ispirazione per la facciata di una casa contemporanea a tre piani con rivestimento con lastre in cemento
Ispirazione per la facciata di una casa contemporanea a tre piani con rivestimento con lastre in cemento
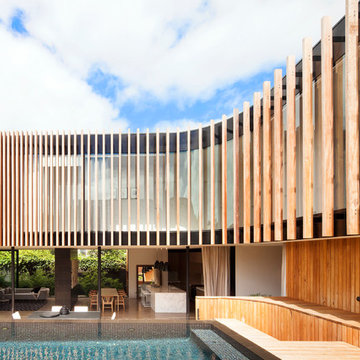
Shannon McGrath
Foto della facciata di una casa ampia marrone contemporanea a due piani con rivestimento in legno e tetto piano
Foto della facciata di una casa ampia marrone contemporanea a due piani con rivestimento in legno e tetto piano
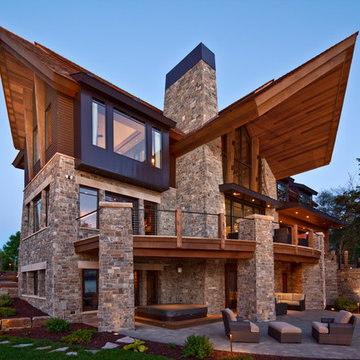
AJ Mueller
Esempio della facciata di una casa ampia marrone contemporanea a tre piani con rivestimento in pietra
Esempio della facciata di una casa ampia marrone contemporanea a tre piani con rivestimento in pietra
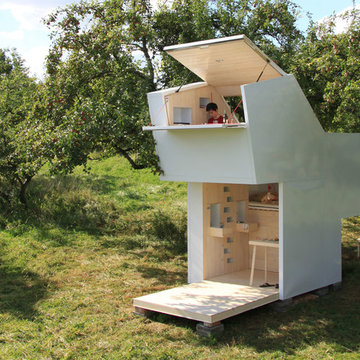
Foto: Matthias Prüger
Foto della facciata di una casa piccola bianca contemporanea a piani sfalsati con rivestimento in legno
Foto della facciata di una casa piccola bianca contemporanea a piani sfalsati con rivestimento in legno

Solar panels integrated into the Bothy's pyramid roofs
Ispirazione per la micro casa piccola rustica a un piano con rivestimento in legno
Ispirazione per la micro casa piccola rustica a un piano con rivestimento in legno
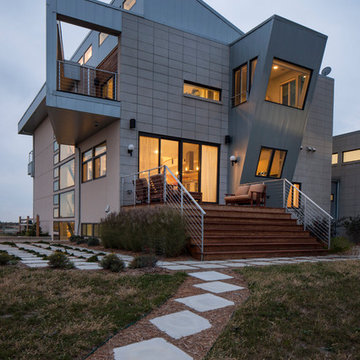
Exterior view looking towards the NW. Dining room patio doors and deck below. Angled bump out on right cantilevers the master bedroom bathtub "outside" of the home, for 180 degree panorama views of the country side when soaking. Flying master bedroom balcony cantilevers to the left.
Photo by Scott Shigley Photography - www.shigleyphoto.com
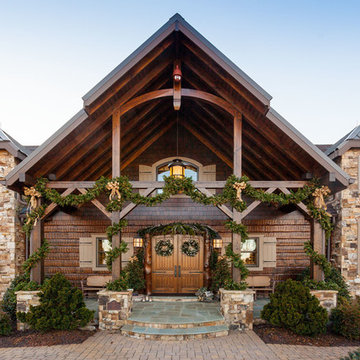
European Style Hunting Lodge in Ellijay, GA
Esempio della villa grande marrone rustica a tre piani con tetto a capanna, rivestimento in legno e copertura mista
Esempio della villa grande marrone rustica a tre piani con tetto a capanna, rivestimento in legno e copertura mista

Bruce Damonte
Immagine della casa con tetto a falda unica piccolo arancione contemporaneo a tre piani con rivestimento in metallo
Immagine della casa con tetto a falda unica piccolo arancione contemporaneo a tre piani con rivestimento in metallo
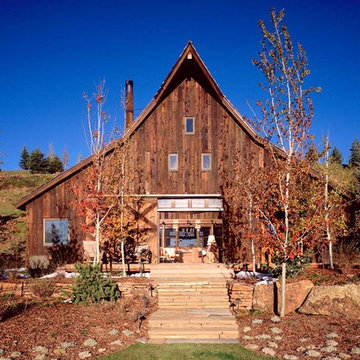
Pat Sudmeier
Immagine della facciata di una casa fienile ristrutturato rustica a due piani con rivestimento in legno
Immagine della facciata di una casa fienile ristrutturato rustica a due piani con rivestimento in legno
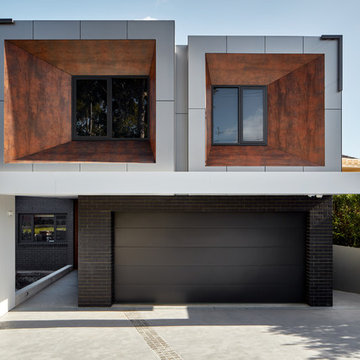
Ispirazione per la villa grande nera contemporanea a due piani con rivestimento in mattoni e tetto piano
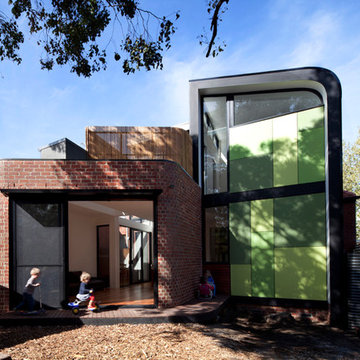
Folded Bird Photography
Immagine della facciata di una casa contemporanea a due piani di medie dimensioni con rivestimenti misti
Immagine della facciata di una casa contemporanea a due piani di medie dimensioni con rivestimenti misti

SeARCH and CMA collaborated to create Villa Vals, a holiday retreat dug in to the alpine slopes of Vals in Switzerland, a town of 1,000 made notable by Peter Zumthor’s nearby Therme Vals spa.
For more info visit http://www.search.nl/
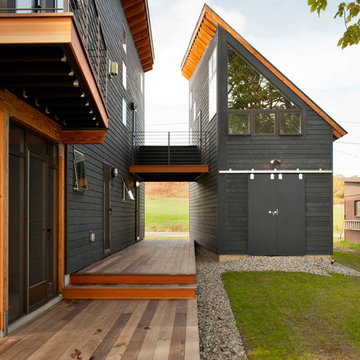
Looking towards entry
Photo by Michael Heeney
Esempio della facciata di una casa grigia contemporanea a due piani di medie dimensioni con rivestimento in legno e copertura in metallo o lamiera
Esempio della facciata di una casa grigia contemporanea a due piani di medie dimensioni con rivestimento in legno e copertura in metallo o lamiera
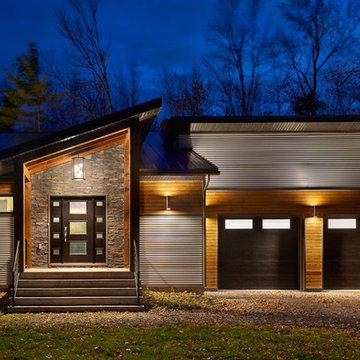
Esther Van Geest, ETR Photography
Idee per la casa con tetto a falda unica grande grigio contemporaneo a un piano con rivestimento in metallo
Idee per la casa con tetto a falda unica grande grigio contemporaneo a un piano con rivestimento in metallo
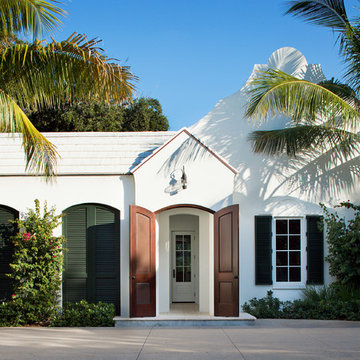
Ispirazione per la villa bianca classica a un piano di medie dimensioni con rivestimento in stucco e tetto bianco
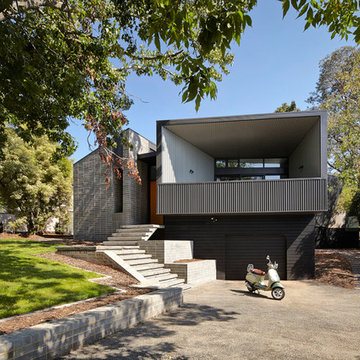
UA Creative
Idee per la facciata di una casa grigia contemporanea a due piani con tetto piano
Idee per la facciata di una casa grigia contemporanea a due piani con tetto piano
Facciate di case
1
