Facciate di case
Filtra anche per:
Budget
Ordina per:Popolari oggi
1 - 20 di 20 foto
1 di 3

Photography by Linda Oyama Bryan. http://pickellbuilders.com. Solid White Oak Arched Top Glass Double Front Door with Blue Stone Walkway. Stone webwall with brick soldier course and stucco details. Copper flashing and gutters. Cedar shed dormer and brackets.
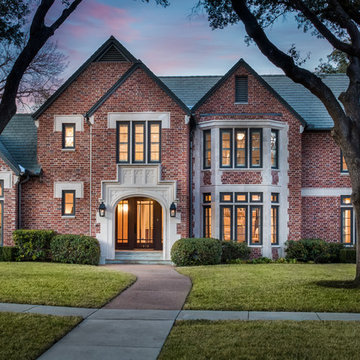
Brian Cole
Esempio della villa rossa classica a due piani con rivestimento in mattoni, tetto a capanna e copertura a scandole
Esempio della villa rossa classica a due piani con rivestimento in mattoni, tetto a capanna e copertura a scandole

Upside Development completed an contemporary architectural transformation in Taylor Creek Ranch. Evolving from the belief that a beautiful home is more than just a very large home, this 1940’s bungalow was meticulously redesigned to entertain its next life. It's contemporary architecture is defined by the beautiful play of wood, brick, metal and stone elements. The flow interchanges all around the house between the dark black contrast of brick pillars and the live dynamic grain of the Canadian cedar facade. The multi level roof structure and wrapping canopies create the airy gloom similar to its neighbouring ravine.
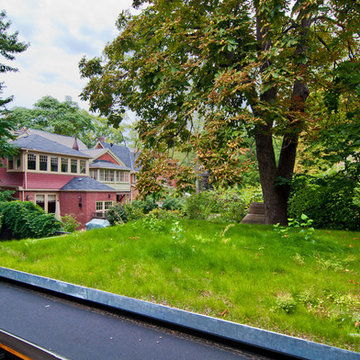
Rosedale ‘PARK’ is a detached garage and fence structure designed for a residential property in an old Toronto community rich in trees and preserved parkland. Located on a busy corner lot, the owner’s requirements for the project were two fold:
1) They wanted to manage views from passers-by into their private pool and entertainment areas while maintaining a connection to the ‘park-like’ public realm; and
2) They wanted to include a place to park their car that wouldn’t jeopardize the natural character of the property or spoil one’s experience of the place.
The idea was to use the new garage, fence, hard and soft landscaping together with the existing house, pool and two large and ‘protected’ trees to create a setting and a particular sense of place for each of the anticipated activities including lounging by the pool, cooking, dining alfresco and entertaining large groups of friends.
Using wood as the primary building material, the solution was to create a light, airy and luminous envelope around each component of the program that would provide separation without containment. The garage volume and fence structure, framed in structural sawn lumber and a variety of engineered wood products, are wrapped in a dark stained cedar skin that is at once solid and opaque and light and transparent.
The fence, constructed of staggered horizontal wood slats was designed for privacy but also lets light and air pass through. At night, the fence becomes a large light fixture providing an ambient glow for both the private garden as well as the public sidewalk. Thin striations of light wrap around the interior and exterior of the property. The wall of the garage separating the pool area and the parked car is an assembly of wood framed windows clad in the same fence material. When illuminated, this poolside screen transforms from an edge into a nearly transparent lantern, casting a warm glow by the pool. The large overhang gives the area by the by the pool containment and sense of place. It edits out the view of adjacent properties and together with the pool in the immediate foreground frames a view back toward the home’s family room. Using the pool as a source of light and the soffit of the overhang a reflector, the bright and luminous water shimmers and reflects light off the warm cedar plane overhead. All of the peripheral storage within the garage is cantilevered off of the main structure and hovers over native grade to significantly reduce the footprint of the building and minimize the impact on existing tree roots.
The natural character of the neighborhood inspired the extensive use of wood as the projects primary building material. The availability, ease of construction and cost of wood products made it possible to carefully craft this project. In the end, aside from its quiet, modern expression, it is well-detailed, allowing it to be a pragmatic storage box, an elevated roof 'garden', a lantern at night, a threshold and place of occupation poolside for the owners.
Photo: Bryan Groulx
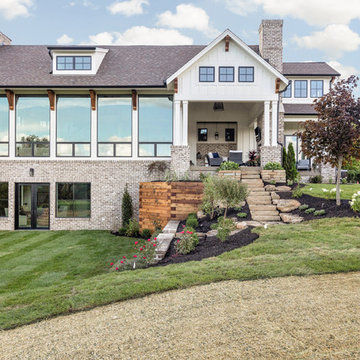
The Home Aesthetic
Immagine della villa ampia bianca country a due piani con tetto a capanna, rivestimenti misti e copertura a scandole
Immagine della villa ampia bianca country a due piani con tetto a capanna, rivestimenti misti e copertura a scandole
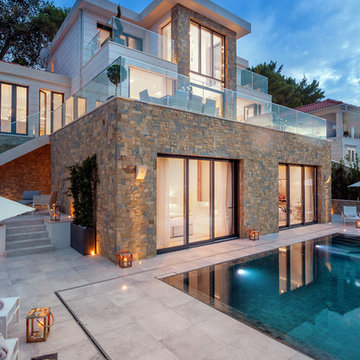
Night shot of Villa Ivy
Esempio della facciata di una casa grande contemporanea a tre piani con rivestimento in pietra
Esempio della facciata di una casa grande contemporanea a tre piani con rivestimento in pietra
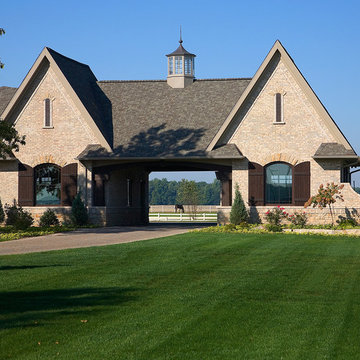
Foto della villa ampia beige classica a un piano con rivestimento in mattoni, copertura a scandole e abbinamento di colori
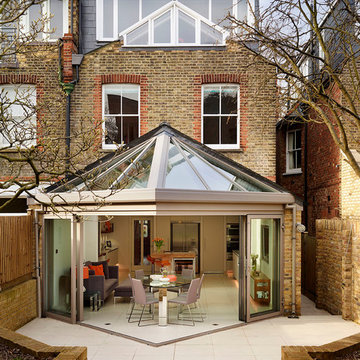
Roundhouse matt lacquer Urbo handleless bespoke kitchen in Dulux 20YY 650 48. Bespoke colourblocked glass splashback. Worksurfaces in polished Silestone Altair. Extension by Paul Wiggins Architects.
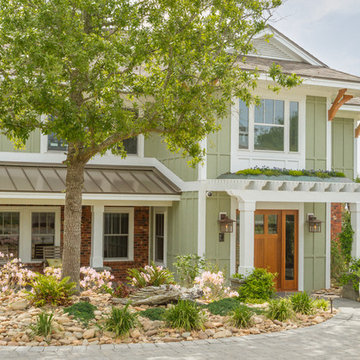
Front Elevation
Idee per la villa grande verde stile marinaro a due piani con rivestimento con lastre in cemento, tetto a padiglione e copertura a scandole
Idee per la villa grande verde stile marinaro a due piani con rivestimento con lastre in cemento, tetto a padiglione e copertura a scandole
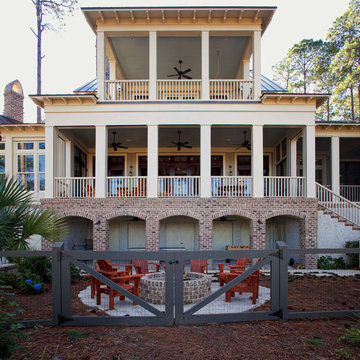
Two stories of porches overlook the fire pit below.
Esempio della facciata di una casa ampia beige stile marinaro a tre piani con rivestimento in mattoni
Esempio della facciata di una casa ampia beige stile marinaro a tre piani con rivestimento in mattoni
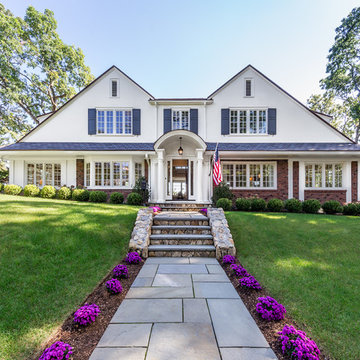
This home gives us all the warm weather vibes and joy.
•
Whole Home Renovation, 1927 Built Home
West Newton, MA
Ispirazione per la villa grande bianca classica a due piani con rivestimenti misti, tetto a capanna e copertura a scandole
Ispirazione per la villa grande bianca classica a due piani con rivestimenti misti, tetto a capanna e copertura a scandole
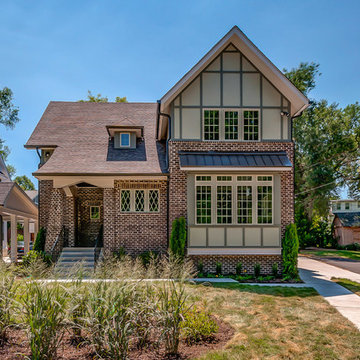
A tudor style home near Granny White in Nashville, TN.
Immagine della villa grande rossa classica a due piani con rivestimento in mattoni, tetto a capanna e copertura a scandole
Immagine della villa grande rossa classica a due piani con rivestimento in mattoni, tetto a capanna e copertura a scandole
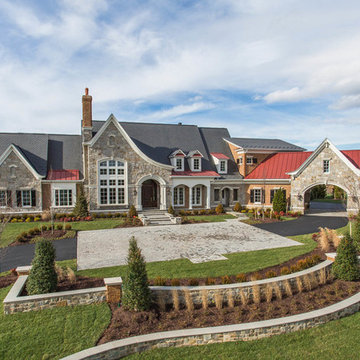
Immagine della villa ampia grigia classica a due piani con rivestimenti misti, tetto a capanna e copertura mista
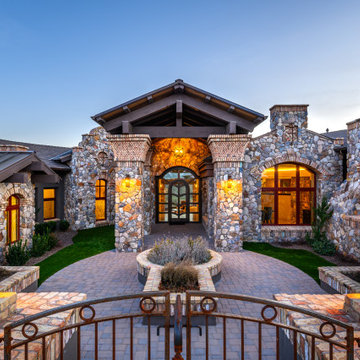
Esempio della villa grande marrone rustica a un piano con rivestimento in pietra, tetto a padiglione e copertura in metallo o lamiera
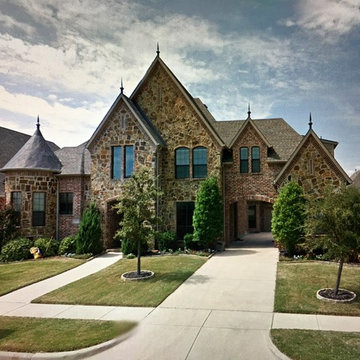
4100 square foot custom home. Very open plan, 5 bedrooms, 4 baths, plus office, plus movie room. This home has it all
Immagine della villa grande beige moderna a due piani con rivestimento in pietra
Immagine della villa grande beige moderna a due piani con rivestimento in pietra
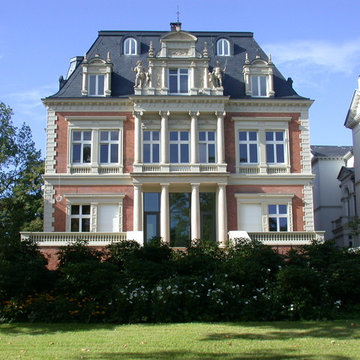
Idee per la facciata di una casa grande rossa classica a tre piani con rivestimento in mattoni e tetto a padiglione
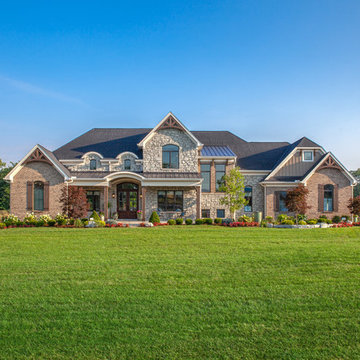
Esempio della villa grande beige country a due piani con rivestimenti misti, tetto a capanna e copertura mista
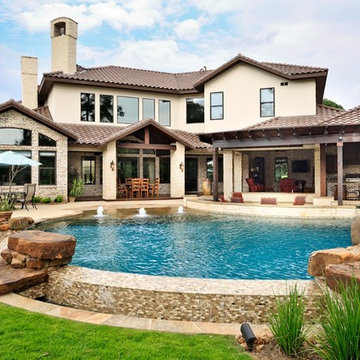
Kolanowski Studio
Immagine della facciata di una casa grande beige mediterranea a due piani
Immagine della facciata di una casa grande beige mediterranea a due piani
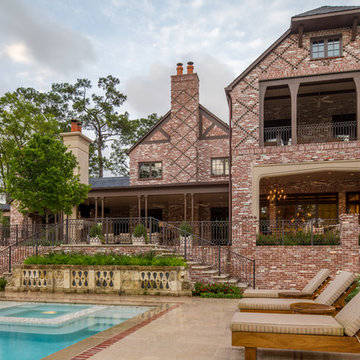
This viewpoint shares the alignment of the pool with the homes architectural footprint and outdoor living space. The architectural stone antique element fronts the retaining wall of the entry steps. The light pool color relates to the skies above.

Upside Development completed an contemporary architectural transformation in Taylor Creek Ranch. Evolving from the belief that a beautiful home is more than just a very large home, this 1940’s bungalow was meticulously redesigned to entertain its next life. It's contemporary architecture is defined by the beautiful play of wood, brick, metal and stone elements. The flow interchanges all around the house between the dark black contrast of brick pillars and the live dynamic grain of the Canadian cedar facade. The multi level roof structure and wrapping canopies create the airy gloom similar to its neighbouring ravine.
Facciate di case
1