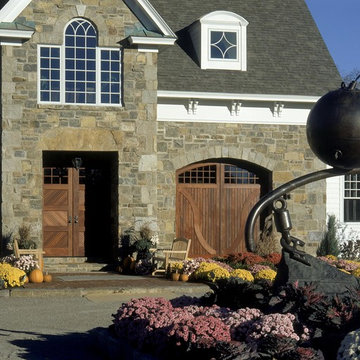Facciate di case
Filtra anche per:
Budget
Ordina per:Popolari oggi
1 - 12 di 12 foto
1 di 3
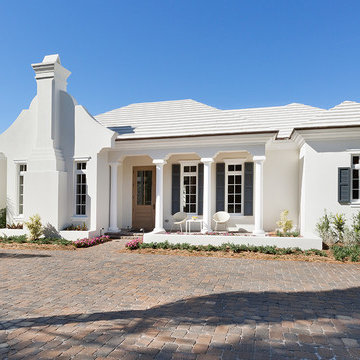
Front Exterior
Idee per la villa bianca stile marinaro a un piano di medie dimensioni con tetto a padiglione, rivestimento in cemento e copertura in tegole
Idee per la villa bianca stile marinaro a un piano di medie dimensioni con tetto a padiglione, rivestimento in cemento e copertura in tegole
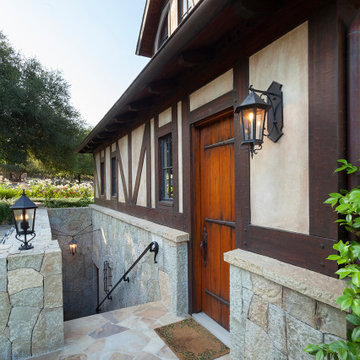
Old World European, Country Cottage. Three separate cottages make up this secluded village over looking a private lake in an old German, English, and French stone villa style. Hand scraped arched trusses, wide width random walnut plank flooring, distressed dark stained raised panel cabinetry, and hand carved moldings make these traditional farmhouse cottage buildings look like they have been here for 100s of years. Newly built of old materials, and old traditional building methods, including arched planked doors, leathered stone counter tops, stone entry, wrought iron straps, and metal beam straps. The Lake House is the first, a Tudor style cottage with a slate roof, 2 bedrooms, view filled living room open to the dining area, all overlooking the lake. The Carriage Home fills in when the kids come home to visit, and holds the garage for the whole idyllic village. This cottage features 2 bedrooms with on suite baths, a large open kitchen, and an warm, comfortable and inviting great room. All overlooking the lake. The third structure is the Wheel House, running a real wonderful old water wheel, and features a private suite upstairs, and a work space downstairs. All homes are slightly different in materials and color, including a few with old terra cotta roofing. Project Location: Ojai, California. Project designed by Maraya Interior Design. From their beautiful resort town of Ojai, they serve clients in Montecito, Hope Ranch, Malibu and Calabasas, across the tri-county area of Santa Barbara, Ventura and Los Angeles, south to Hidden Hills. Patrick Price Photo
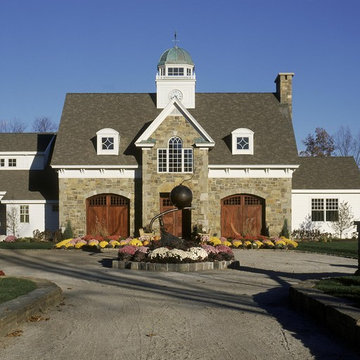
Idee per la facciata di una casa classica con rivestimento in legno e tetto a capanna
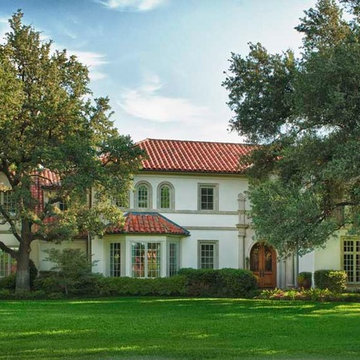
Dan Piassick Photography
Ispirazione per la facciata di una casa ampia mediterranea a due piani con rivestimento in stucco
Ispirazione per la facciata di una casa ampia mediterranea a due piani con rivestimento in stucco
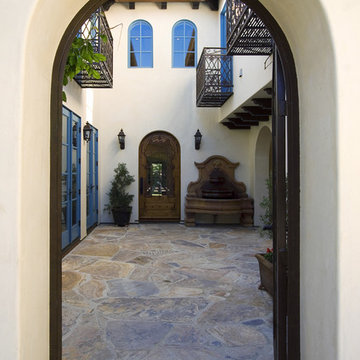
New custom house in the Tree Section of Manhattan Beach, California. Custom built and interior design by Paul Higgins and Knightsbridge Development. Property acquired through Ken Adam.
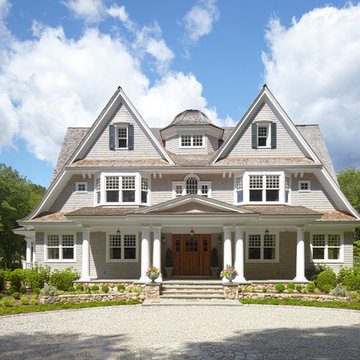
Laura Moss
Foto della facciata di una casa grande grigia vittoriana a tre piani con rivestimento in legno, tetto a capanna e copertura a scandole
Foto della facciata di una casa grande grigia vittoriana a tre piani con rivestimento in legno, tetto a capanna e copertura a scandole
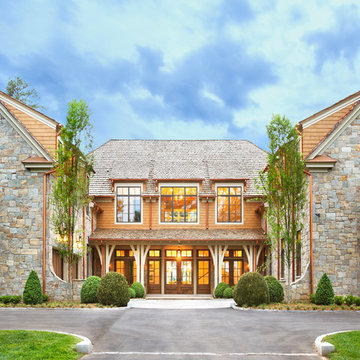
Lake Front Country Estate Entry Approach, designed by Tom Markalunas and JDP Design, built by Resort Custom Homes. Photography by Rachael Boling.
Foto della facciata di una casa ampia marrone classica a tre piani con rivestimenti misti e tetto a padiglione
Foto della facciata di una casa ampia marrone classica a tre piani con rivestimenti misti e tetto a padiglione
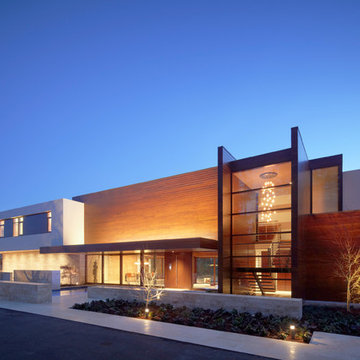
Tim Griffith
Foto della facciata di una casa grande moderna a due piani con rivestimenti misti e tetto piano
Foto della facciata di una casa grande moderna a due piani con rivestimenti misti e tetto piano
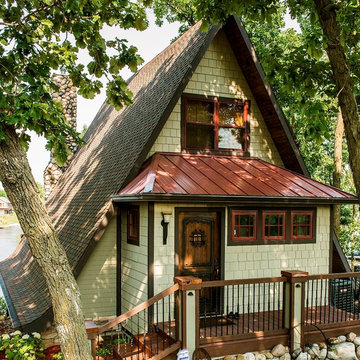
Welcome Home Des Moines
Jackie Manning
Scott Dean
Idee per la facciata di una casa verde classica a tre piani di medie dimensioni con rivestimento con lastre in cemento
Idee per la facciata di una casa verde classica a tre piani di medie dimensioni con rivestimento con lastre in cemento
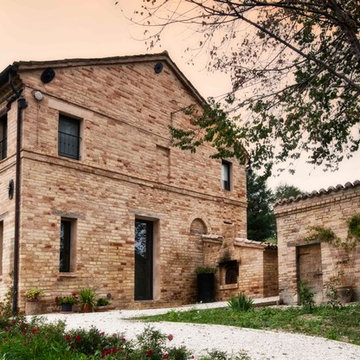
To appreciate the renovation of this building, the Italian Farmhouse must be appreciated: A "typical" farmhouse means that the ground floor was used as a barn and storage while the living quarters were upstairs.
An external staircase has always been the only approach to the front door on the second floor.
The homestead is located on a hill facing south, to take advantage of the breezes, the sunlight and spectacular views. While the location of the house is ideal when only the upper floor was used for accommodation, the sizeable stair on the south side blocked both the views and light on the ground floor.
Photographer: Vicenzo Izzo
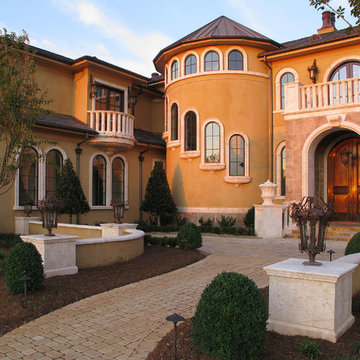
Custom architectural stone by De Santana Stone Co. Our team of design professionals is available to answer any questions you may have at: (828) 681-5111.
Facciate di case
1
