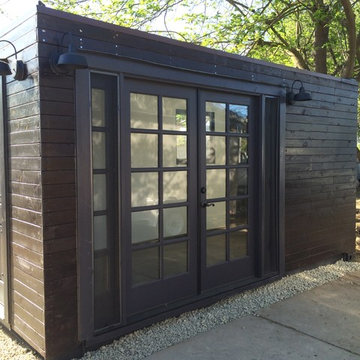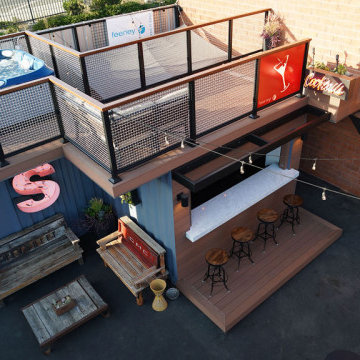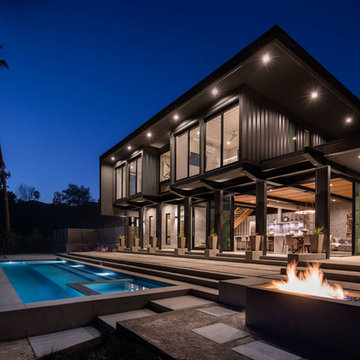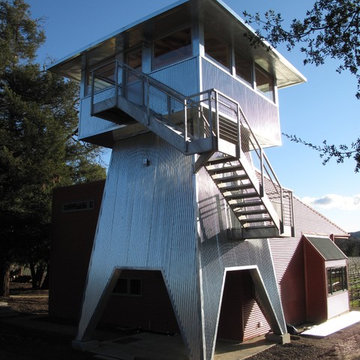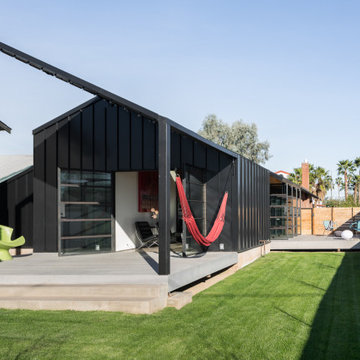Facciate di case nere
Filtra anche per:
Budget
Ordina per:Popolari oggi
1 - 20 di 65 foto
1 di 3

Tiny house at dusk.
Ispirazione per la casa con tetto a falda unica piccolo verde contemporaneo a piani sfalsati con rivestimento con lastre in cemento
Ispirazione per la casa con tetto a falda unica piccolo verde contemporaneo a piani sfalsati con rivestimento con lastre in cemento
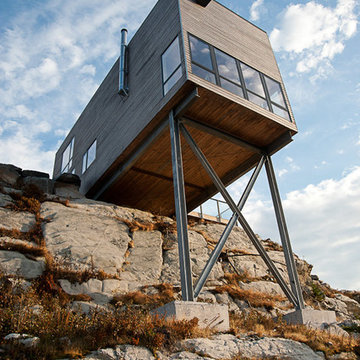
Greg Richardson
Ispirazione per la facciata di una casa contemporanea con rivestimento in legno
Ispirazione per la facciata di una casa contemporanea con rivestimento in legno

A south facing extension has been built to convert a derelict Grade II listed barn into a sustainable, contemporary and comfortable home that invites natural light into the living spaces with glass extension to barn.
Glovers Barn was a derelict 15th Century Grade II listed barn on the ‘Historic Buildings at Risk’ register in need of a complete barn renovation to transform it from a dark, constrained dwelling to an open, inviting and functional abode.
Stamos Yeoh Architects thoughtfully designed a rear south west glass extension to barn with 20mm minimal sightline slim framed sliding glass doors to maximise the natural light ingress into the home. The flush thresholds enable easy access between the kitchen and external living spaces connecting to the mature gardens.

Immagine della facciata di una casa grigia contemporanea a due piani di medie dimensioni con rivestimenti misti e tetto a capanna
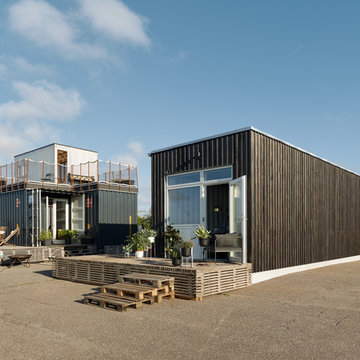
Mads Frederik
Foto della facciata di una casa industriale a un piano con rivestimento in metallo e tetto piano
Foto della facciata di una casa industriale a un piano con rivestimento in metallo e tetto piano
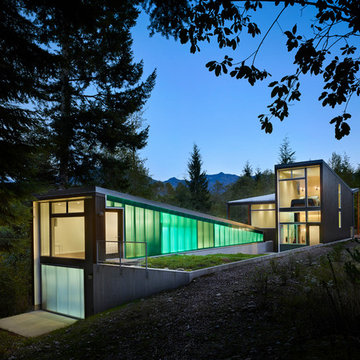
Evening view of the exterior - photo: Ben Benschneider
Immagine della casa con tetto a falda unica contemporaneo a tre piani
Immagine della casa con tetto a falda unica contemporaneo a tre piani

Foto della facciata di una casa grande marrone contemporanea a tre piani con tetto piano e rivestimenti misti
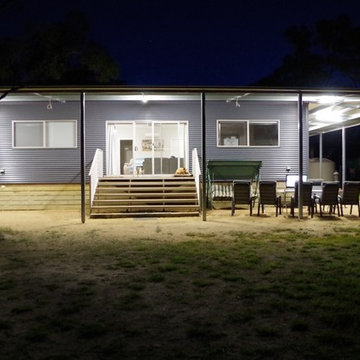
This is the front of our shipping container house exterior at night with lights on under the huge verandah.
Our container house was based on the style of a 'Queenslander style' home which we have always admired. We plan to add a huge deck around the house in the future.

Hood House is a playful protector that respects the heritage character of Carlton North whilst celebrating purposeful change. It is a luxurious yet compact and hyper-functional home defined by an exploration of contrast: it is ornamental and restrained, subdued and lively, stately and casual, compartmental and open.
For us, it is also a project with an unusual history. This dual-natured renovation evolved through the ownership of two separate clients. Originally intended to accommodate the needs of a young family of four, we shifted gears at the eleventh hour and adapted a thoroughly resolved design solution to the needs of only two. From a young, nuclear family to a blended adult one, our design solution was put to a test of flexibility.
The result is a subtle renovation almost invisible from the street yet dramatic in its expressive qualities. An oblique view from the northwest reveals the playful zigzag of the new roof, the rippling metal hood. This is a form-making exercise that connects old to new as well as establishing spatial drama in what might otherwise have been utilitarian rooms upstairs. A simple palette of Australian hardwood timbers and white surfaces are complimented by tactile splashes of brass and rich moments of colour that reveal themselves from behind closed doors.
Our internal joke is that Hood House is like Lazarus, risen from the ashes. We’re grateful that almost six years of hard work have culminated in this beautiful, protective and playful house, and so pleased that Glenda and Alistair get to call it home.

StudioBell
Immagine della facciata di una casa grigia industriale a un piano con rivestimento in metallo e tetto piano
Immagine della facciata di una casa grigia industriale a un piano con rivestimento in metallo e tetto piano

Idee per la facciata di una casa piccola multicolore industriale a due piani con rivestimento in metallo, tetto a capanna e copertura in metallo o lamiera

Paul Bradshaw
Esempio della casa con tetto a falda unica industriale a un piano di medie dimensioni con rivestimento in metallo
Esempio della casa con tetto a falda unica industriale a un piano di medie dimensioni con rivestimento in metallo

Cesar Rubio
Ispirazione per la facciata di una casa rosa contemporanea a tre piani di medie dimensioni con rivestimento in stucco, tetto piano e copertura in metallo o lamiera
Ispirazione per la facciata di una casa rosa contemporanea a tre piani di medie dimensioni con rivestimento in stucco, tetto piano e copertura in metallo o lamiera
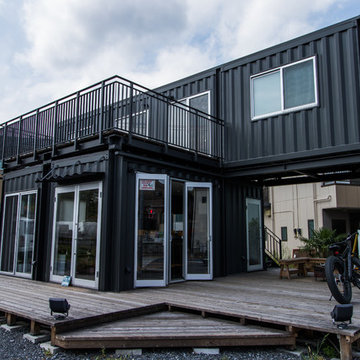
Photo By Terra design
Idee per la facciata di una casa nera industriale con tetto piano
Idee per la facciata di una casa nera industriale con tetto piano
Facciate di case nere
1

