Facciate di case nere con rivestimento con lastre in cemento
Filtra anche per:
Budget
Ordina per:Popolari oggi
1 - 20 di 2.350 foto
1 di 3

Mike Procyk,
Foto della facciata di una casa verde american style a due piani di medie dimensioni con rivestimento con lastre in cemento
Foto della facciata di una casa verde american style a due piani di medie dimensioni con rivestimento con lastre in cemento

Aaron Leitz
Foto della facciata di una casa grigia classica a piani sfalsati di medie dimensioni con rivestimento con lastre in cemento
Foto della facciata di una casa grigia classica a piani sfalsati di medie dimensioni con rivestimento con lastre in cemento
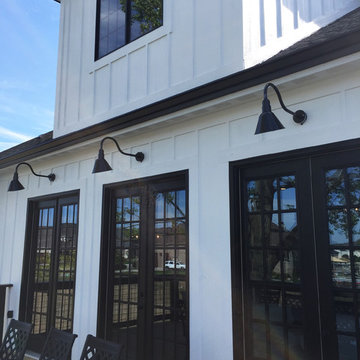
Idee per la villa bianca country a un piano di medie dimensioni con rivestimento con lastre in cemento e copertura a scandole
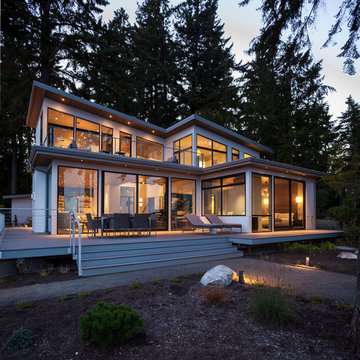
John Granen
Idee per la facciata di una casa grigia contemporanea a due piani con rivestimento con lastre in cemento e copertura in metallo o lamiera
Idee per la facciata di una casa grigia contemporanea a due piani con rivestimento con lastre in cemento e copertura in metallo o lamiera

Stunning zero barrier covered entry.
Snowberry Lane Photography
Immagine della villa verde american style a un piano di medie dimensioni con rivestimento con lastre in cemento, tetto a capanna e copertura a scandole
Immagine della villa verde american style a un piano di medie dimensioni con rivestimento con lastre in cemento, tetto a capanna e copertura a scandole
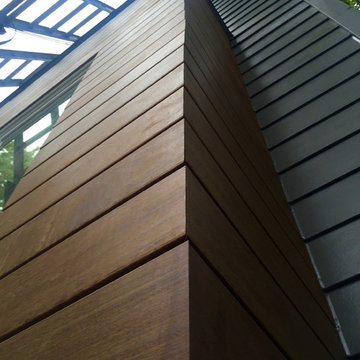
Chicago, IL 60640 Modern Style Home Exterior Remodel with James HardiePlank Lap Siding in new color Aged Pewter and HardieTrim in Sandstone Beige, IPE and Integrity from Marvin Windows.
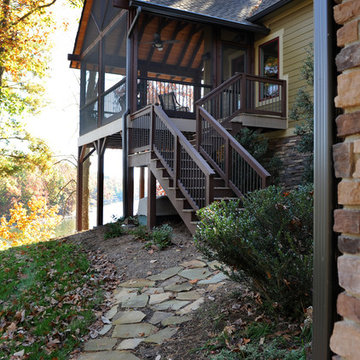
An exterior view of our screened in porch overlooking the lake below.
Immagine della facciata di una casa beige classica a due piani di medie dimensioni con rivestimento con lastre in cemento e tetto a capanna
Immagine della facciata di una casa beige classica a due piani di medie dimensioni con rivestimento con lastre in cemento e tetto a capanna

Boomgaarden Architects
Idee per la villa grande blu classica a due piani con rivestimento con lastre in cemento, tetto a capanna e copertura a scandole
Idee per la villa grande blu classica a due piani con rivestimento con lastre in cemento, tetto a capanna e copertura a scandole

This gem of a house was built in the 1950s, when its neighborhood undoubtedly felt remote. The university footprint has expanded in the 70 years since, however, and today this home sits on prime real estate—easy biking and reasonable walking distance to campus.
When it went up for sale in 2017, it was largely unaltered. Our clients purchased it to renovate and resell, and while we all knew we'd need to add square footage to make it profitable, we also wanted to respect the neighborhood and the house’s own history. Swedes have a word that means “just the right amount”: lagom. It is a guiding philosophy for us at SYH, and especially applied in this renovation. Part of the soul of this house was about living in just the right amount of space. Super sizing wasn’t a thing in 1950s America. So, the solution emerged: keep the original rectangle, but add an L off the back.
With no owner to design with and for, SYH created a layout to appeal to the masses. All public spaces are the back of the home--the new addition that extends into the property’s expansive backyard. A den and four smallish bedrooms are atypically located in the front of the house, in the original 1500 square feet. Lagom is behind that choice: conserve space in the rooms where you spend most of your time with your eyes shut. Put money and square footage toward the spaces in which you mostly have your eyes open.
In the studio, we started calling this project the Mullet Ranch—business up front, party in the back. The front has a sleek but quiet effect, mimicking its original low-profile architecture street-side. It’s very Hoosier of us to keep appearances modest, we think. But get around to the back, and surprise! lofted ceilings and walls of windows. Gorgeous.
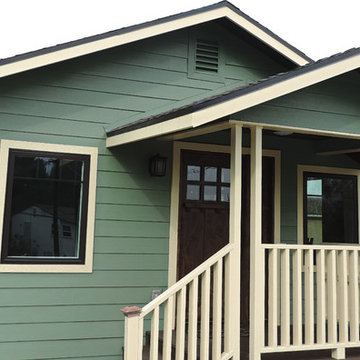
Fiber board siding, craftman exterior door, new porch built
Ispirazione per la villa verde american style a un piano di medie dimensioni con rivestimento con lastre in cemento, tetto a capanna e copertura a scandole
Ispirazione per la villa verde american style a un piano di medie dimensioni con rivestimento con lastre in cemento, tetto a capanna e copertura a scandole
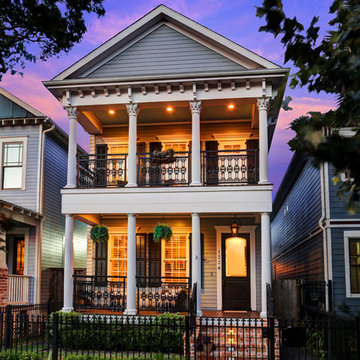
Foto della villa grande grigia vittoriana a due piani con rivestimento con lastre in cemento e tetto a capanna
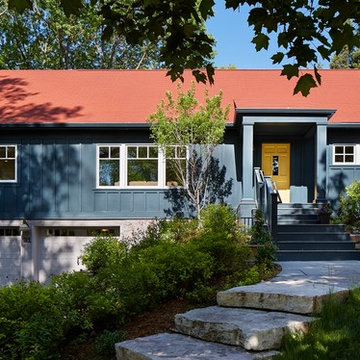
Photography by Corey Gaffer
Ispirazione per la facciata di una casa blu scandinava a due piani di medie dimensioni con rivestimento con lastre in cemento
Ispirazione per la facciata di una casa blu scandinava a due piani di medie dimensioni con rivestimento con lastre in cemento
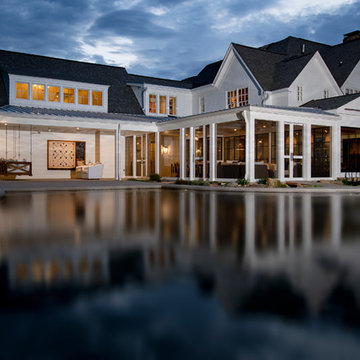
Immagine della villa grande bianca country a due piani con rivestimento con lastre in cemento e copertura a scandole
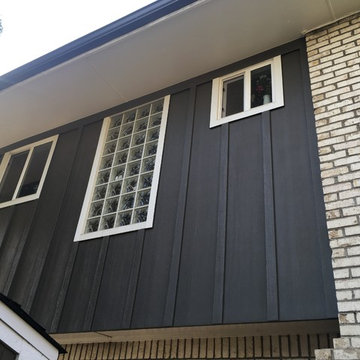
Immagine della villa marrone moderna a piani sfalsati di medie dimensioni con rivestimento con lastre in cemento
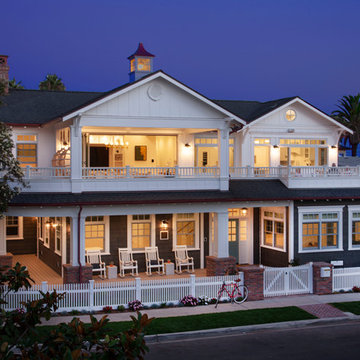
An evening view of the expansive second story deck with bi-fold doors and "killer" ocean views.
Ed Gohlich
Foto della villa grande grigia stile marinaro a due piani con rivestimento con lastre in cemento, tetto a capanna e copertura a scandole
Foto della villa grande grigia stile marinaro a due piani con rivestimento con lastre in cemento, tetto a capanna e copertura a scandole

Remodel and addition by Grouparchitect & Eakman Construction. Photographer: AMF Photography.
Ispirazione per la villa blu american style a due piani di medie dimensioni con rivestimento con lastre in cemento, tetto a capanna e copertura a scandole
Ispirazione per la villa blu american style a due piani di medie dimensioni con rivestimento con lastre in cemento, tetto a capanna e copertura a scandole
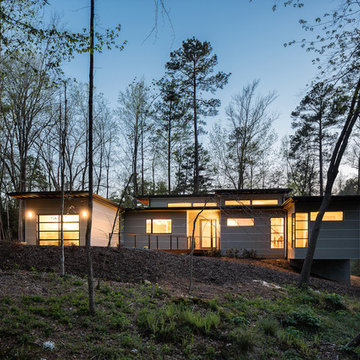
© Keith Isaacs Photo
Ispirazione per la facciata di una casa piccola beige moderna a un piano con rivestimento con lastre in cemento e tetto piano
Ispirazione per la facciata di una casa piccola beige moderna a un piano con rivestimento con lastre in cemento e tetto piano

Photos: Jody Kmetz
Foto della villa grande bianca moderna a due piani con rivestimento con lastre in cemento, tetto a capanna e copertura mista
Foto della villa grande bianca moderna a due piani con rivestimento con lastre in cemento, tetto a capanna e copertura mista

The site's privacy permitted the use of extensive glass. Overhangs were calibrated to minimize summer heat gain.
Immagine della villa nera rustica a tre piani di medie dimensioni con rivestimento con lastre in cemento, tetto piano e copertura verde
Immagine della villa nera rustica a tre piani di medie dimensioni con rivestimento con lastre in cemento, tetto piano e copertura verde

Spacecrafting Photography
Idee per la villa grande grigia stile marinaro a due piani con rivestimento con lastre in cemento, tetto a padiglione, copertura a scandole, tetto grigio e pannelli sovrapposti
Idee per la villa grande grigia stile marinaro a due piani con rivestimento con lastre in cemento, tetto a padiglione, copertura a scandole, tetto grigio e pannelli sovrapposti
Facciate di case nere con rivestimento con lastre in cemento
1